712 N 48TH AVENUE, Wausau, WI 54401
Local realty services provided by:Better Homes and Gardens Real Estate Star Homes
Listed by: mallory sierk, harvey sierk realtors
Office: re/max excel
MLS#:22505346
Source:Metro MLS
712 N 48TH AVENUE,Wausau, WI 54401
$439,900
- 3 Beds
- 3 Baths
- 2,284 sq. ft.
- Single family
- Pending
Price summary
- Price:$439,900
- Price per sq. ft.:$192.6
About this home
Welcome to this picturesque, custom-built home situated on approximately 2 private acres in the Town of Stettin. Surrounded by mature trees with open green space ideal for gardening, recreation, and exploring nature, this property offers peaceful living with convenient access to shopping, restaurants, and Aspirus Wausau Hospital, plus quick highway access to Hwy 51/39 and Hwy 29. Step inside to warm, inviting spaces filled with character. The great room features a wood-burning fireplace, beautiful wood floors, and an open staircase leading to the loft. The formal dining room offers a patio door to the back deck, and the spacious kitchen includes granite countertops and a walk-in pantry. A main-floor office with built-ins and a half bath off the garage add convenience and function. Upstairs, the open loft creates a perfect second living area with a view. The primary suite includes a full bathroom and walk-in closet. The lower level provides even more living space with 2 additional bedrooms, a full bathroom, and abundant storage. The property includes both an attached 2-car garage an
Contact an agent
Home facts
- Year built:1989
- Listing ID #:22505346
- Added:93 day(s) ago
- Updated:February 10, 2026 at 04:06 PM
Rooms and interior
- Bedrooms:3
- Total bathrooms:3
- Full bathrooms:2
- Living area:2,284 sq. ft.
Heating and cooling
- Cooling:Central Air, Forced Air
- Heating:Forced Air, Oil
Structure and exterior
- Roof:Metal
- Year built:1989
- Building area:2,284 sq. ft.
- Lot area:2 Acres
Schools
- High school:Wausau
Utilities
- Water:Well
- Sewer:Private Septic System
Finances and disclosures
- Price:$439,900
- Price per sq. ft.:$192.6
- Tax amount:$4,150 (2024)
New listings near 712 N 48TH AVENUE
- New
 $29,900Active0.47 Acres
$29,900Active0.47 Acres.47 acres ROBIN LANE, Wausau, WI 54401
MLS# 22600474Listed by: JONES REAL ESTATE GROUP 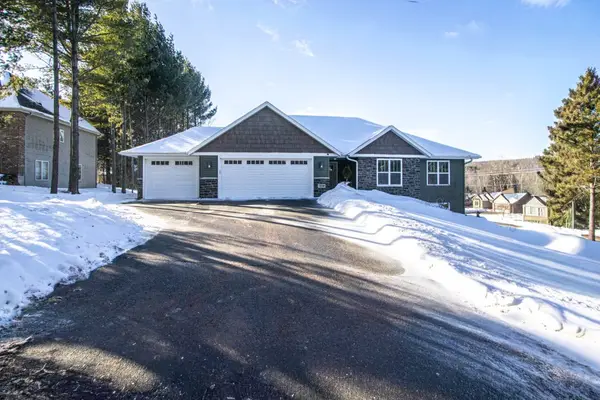 $489,900Pending5 beds 3 baths2,895 sq. ft.
$489,900Pending5 beds 3 baths2,895 sq. ft.320 N 36TH AVENUE, Wausau, WI 54401
MLS# 22600487Listed by: COLDWELL BANKER ACTION- New
 $165,000Active3 beds 1 baths972 sq. ft.
$165,000Active3 beds 1 baths972 sq. ft.821 S 9TH AVENUE, Wausau, WI 54401
MLS# 22600453Listed by: COLDWELL BANKER ACTION 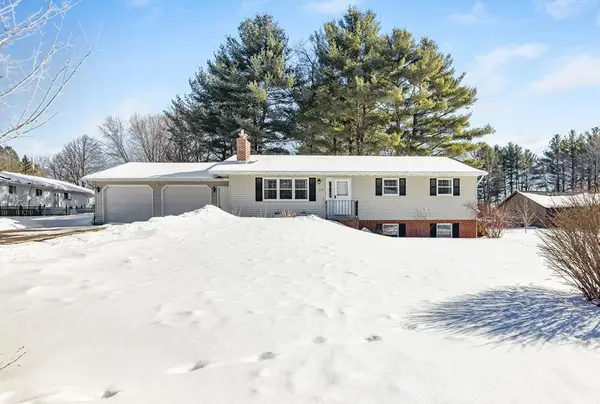 $280,000Pending3 beds 3 baths2,128 sq. ft.
$280,000Pending3 beds 3 baths2,128 sq. ft.619 S 44TH AVENUE, Wausau, WI 54401
MLS# 22600455Listed by: RE/MAX EXCEL- New
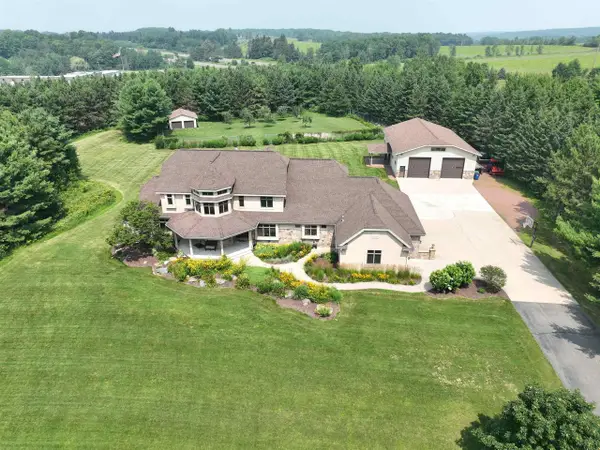 $1,390,000Active4 beds 5 baths6,353 sq. ft.
$1,390,000Active4 beds 5 baths6,353 sq. ft.1800 DESERT DRIVE, Wausau, WI 54401
MLS# 22600458Listed by: ROCK SOLID REAL ESTATE - New
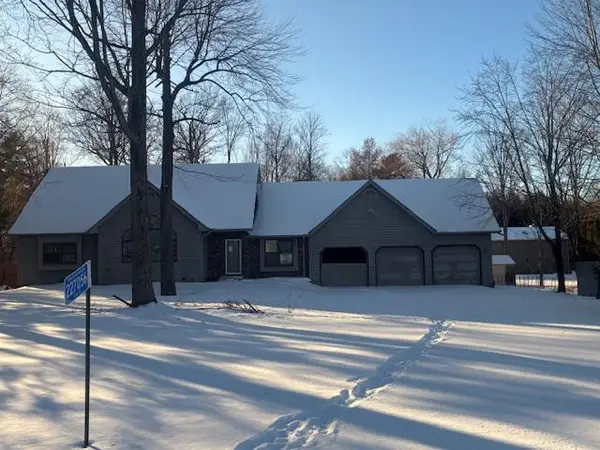 $225,000Active4 beds 3 baths2,026 sq. ft.
$225,000Active4 beds 3 baths2,026 sq. ft.227056 QUAIL AVENUE, Wausau, WI 54401
MLS# 50320772Listed by: THIEL REAL ESTATE - New
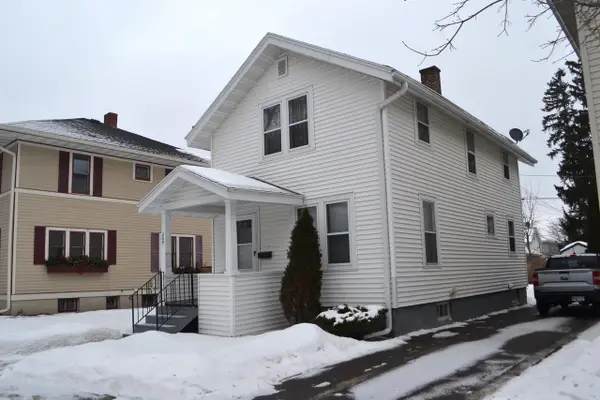 $139,900Active2 beds 1 baths1,152 sq. ft.
$139,900Active2 beds 1 baths1,152 sq. ft.209 SEYMOUR STREET, Wausau, WI 54403
MLS# 22600443Listed by: WIMMER REAL ESTATE LLC - New
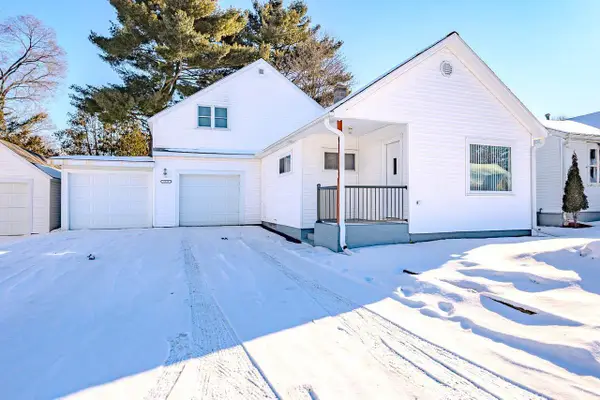 $219,000Active4 beds 2 baths1,249 sq. ft.
$219,000Active4 beds 2 baths1,249 sq. ft.1123 S 14TH AVENUE, Wausau, WI 54401
MLS# 22600444Listed by: RE/MAX EXCEL - New
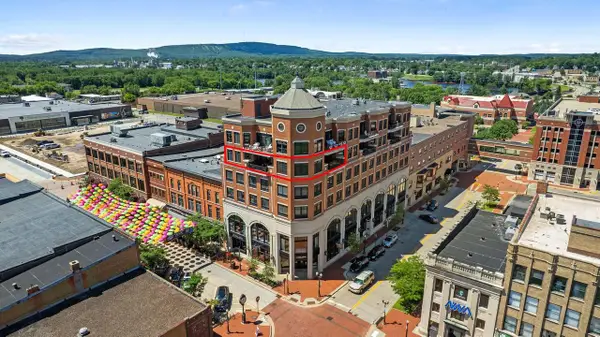 $699,900Active2 beds 2 baths1,825 sq. ft.
$699,900Active2 beds 2 baths1,825 sq. ft.330 N 3RD STREET #Unit 601, Wausau, WI 54403
MLS# 22600408Listed by: QUINN REAL ESTATE - New
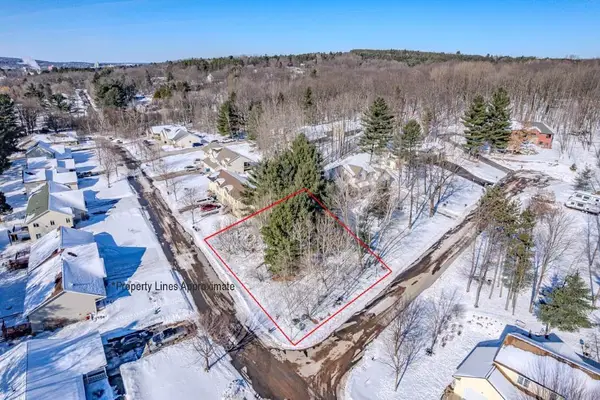 $39,900Active0.24 Acres
$39,900Active0.24 Acres1917 & 1919 MILWAUKEE AVENUE, Wausau, WI 54403
MLS# 22600409Listed by: COLDWELL BANKER ACTION

