12300 W Christine DRIVE, Wauwatosa, WI 53226
Local realty services provided by:Better Homes and Gardens Real Estate Star Homes
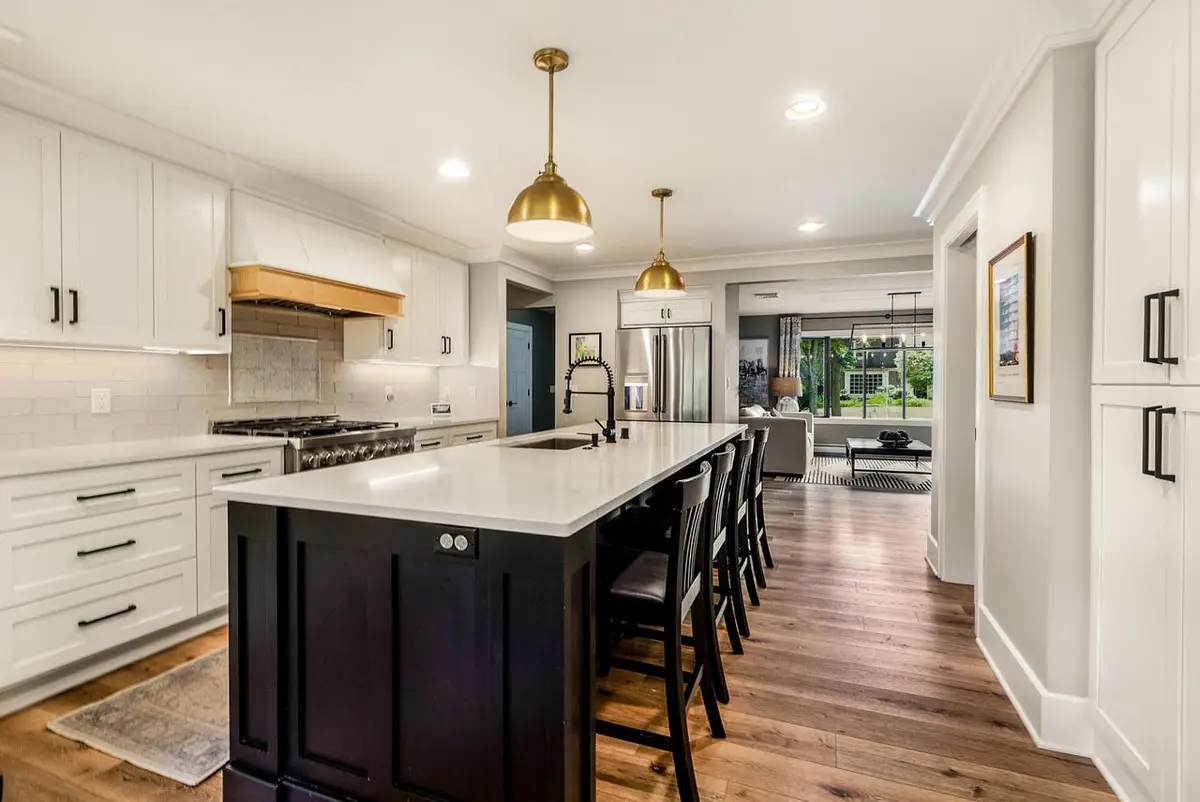
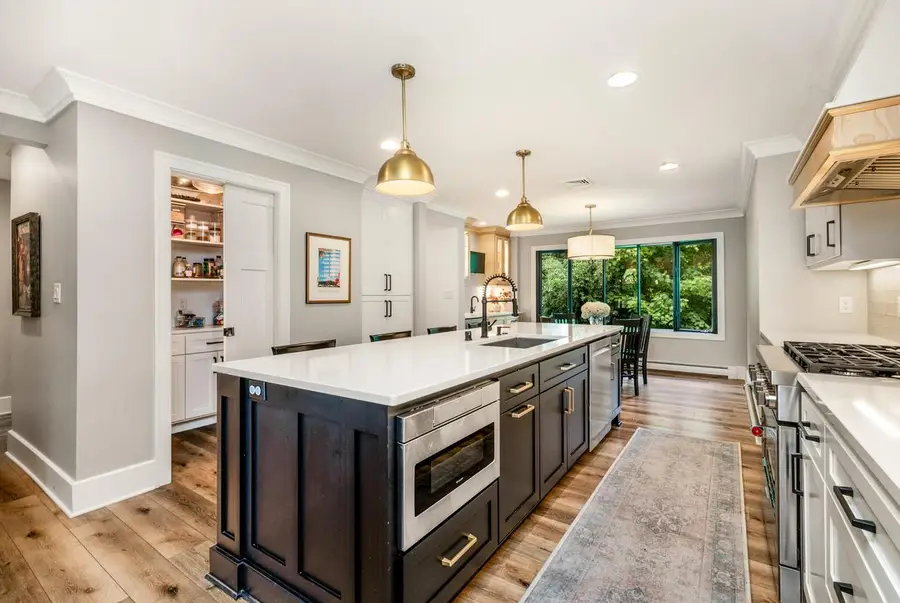

Listed by:falk ruvin gallagher team*
Office:keller williams realty-milwaukee north shore
MLS#:1927263
Source:Metro MLS
12300 W Christine DRIVE,Wauwatosa, WI 53226
$574,900
- 4 Beds
- 4 Baths
- 3,638 sq. ft.
- Single family
- Pending
Price summary
- Price:$574,900
- Price per sq. ft.:$158.03
About this home
Welcome to your Tosa dream home. Sprawling, beautifully updated ranch with over 3600 sf of living space on picturesque lot. Front room with large bay window can be used for formal living or dining. Fully remodeled, all new kitchen w/ quartz countertops, 36'' gas range, walk-in pantry & beverage center. Cozy family room has natural fireplace. Bedroom wing includes primary suite with ensuite, walk in closet & deck plus bedrooms 2 & 3 with full bath. Partially exposed lower level is an entertainer's dream with full bar, electric fireplace, fourth bedroom, third full bath & gym also in lower level. Backyard is a private oasis complete with patio, outdoor bar & kitchen. Prime Tosa location minutes from Firefly Grove Park & walking distance to Elm Grove Village & Park. See documents for updates
Contact an agent
Home facts
- Year built:1971
- Listing Id #:1927263
- Added:27 day(s) ago
- Updated:August 15, 2025 at 03:23 PM
Rooms and interior
- Bedrooms:4
- Total bathrooms:4
- Full bathrooms:3
- Living area:3,638 sq. ft.
Heating and cooling
- Cooling:Central Air, Forced Air
- Heating:Forced Air, Natural Gas, Radiant/Hot Water
Structure and exterior
- Year built:1971
- Building area:3,638 sq. ft.
- Lot area:0.29 Acres
Schools
- High school:Wauwatosa West
- Middle school:Whitman
- Elementary school:Underwood
Utilities
- Water:Municipal Water
- Sewer:Municipal Sewer
Finances and disclosures
- Price:$574,900
- Price per sq. ft.:$158.03
- Tax amount:$8,811 (2024)
New listings near 12300 W Christine DRIVE
- Open Fri, 4:30 to 6:30pm
 $399,900Active4 beds 2 baths1,708 sq. ft.
$399,900Active4 beds 2 baths1,708 sq. ft.536 N 112th STREET, Wauwatosa, WI 53226
MLS# 1930988Listed by: FIRST WEBER INC - DELAFIELD - Open Fri, 4:30 to 6pm
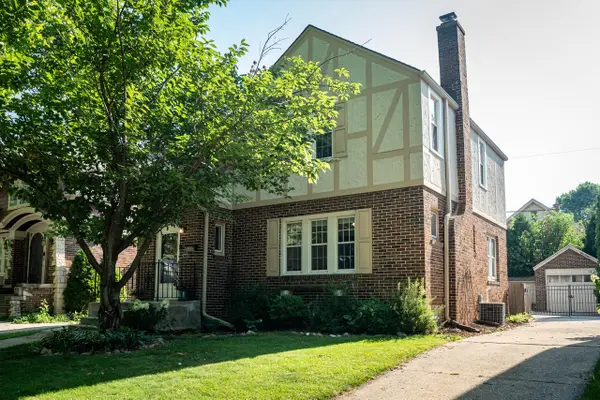 $364,900Active3 beds 1 baths1,384 sq. ft.
$364,900Active3 beds 1 baths1,384 sq. ft.2552 N 69th STREET, Wauwatosa, WI 53213
MLS# 1930799Listed by: KELLER WILLIAMS REALTY-MILWAUKEE NORTH SHORE - Open Sun, 3 to 5pm
 $575,000Active3 beds 2 baths1,734 sq. ft.
$575,000Active3 beds 2 baths1,734 sq. ft.211 N 88th STREET, Wauwatosa, WI 53226
MLS# 1930684Listed by: FIRST WEBER INC - WAUKESHA 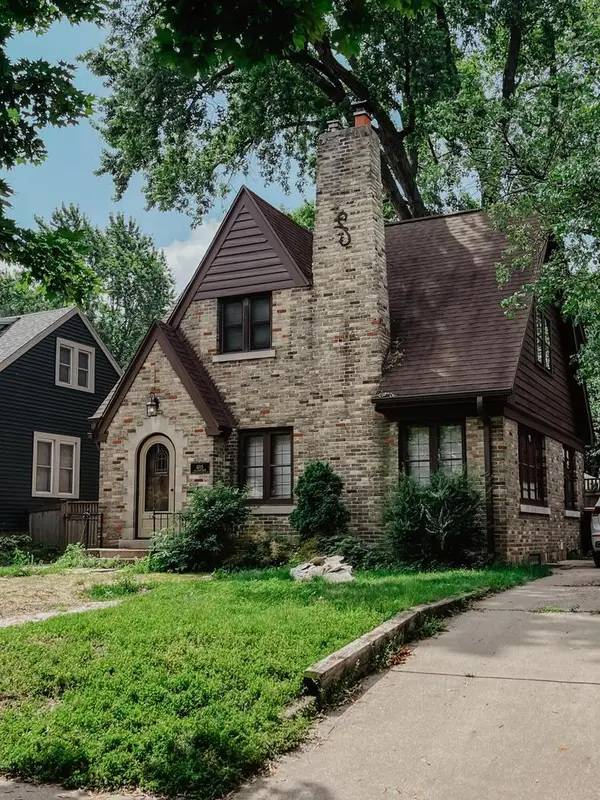 $499,000Active3 beds 2 baths1,285 sq. ft.
$499,000Active3 beds 2 baths1,285 sq. ft.8015 Hillcrest DRIVE, Milwaukee, WI 53213
MLS# 1930520Listed by: RUDOLF J IBRIC, BROKER $499,999Active4 beds 3 baths2,675 sq. ft.
$499,999Active4 beds 3 baths2,675 sq. ft.4578 N 103rd STREET, Wauwatosa, WI 53225
MLS# 1930490Listed by: REIGN REALTY $450,000Active5 beds 2 baths1,548 sq. ft.
$450,000Active5 beds 2 baths1,548 sq. ft.2524 N 65th STREET, Wauwatosa, WI 53213
MLS# 1930438Listed by: CLOSING TIME REALTY, LLC- Open Sun, 11am to 1pm
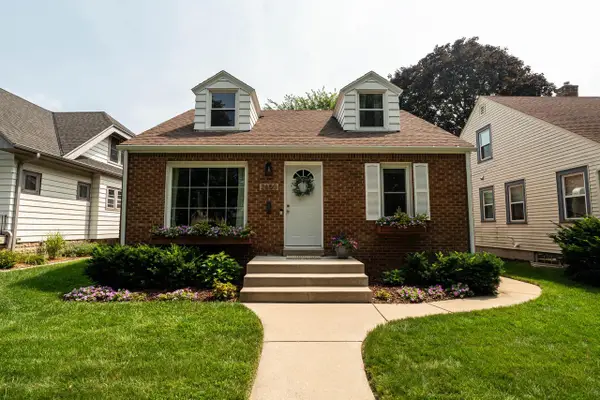 $325,000Active3 beds 1 baths1,255 sq. ft.
$325,000Active3 beds 1 baths1,255 sq. ft.2650 N 67th STREET, Wauwatosa, WI 53213
MLS# 1930455Listed by: KELLER WILLIAMS REALTY-MILWAUKEE NORTH SHORE - Open Sat, 12 to 1:30pmNew
 $299,000Active2 beds 2 baths1,232 sq. ft.
$299,000Active2 beds 2 baths1,232 sq. ft.7710 Livingston AVENUE, Wauwatosa, WI 53213
MLS# 1930216Listed by: KELLER WILLIAMS REALTY-MILWAUKEE NORTH SHORE  $525,000Active3 beds 2 baths2,472 sq. ft.
$525,000Active3 beds 2 baths2,472 sq. ft.9315 Harding BOULEVARD, Wauwatosa, WI 53226
MLS# 1930202Listed by: KELLER WILLIAMS REALTY-MILWAUKEE NORTH SHORE- Open Sun, 11am to 1pm
 $389,900Active3 beds 2 baths1,538 sq. ft.
$389,900Active3 beds 2 baths1,538 sq. ft.4651 N 110th STREET, Wauwatosa, WI 53225
MLS# 1930082Listed by: REDEFINED REALTY ADVISORS LLC
