764 S 6th AVENUE, West Bend, WI 53095
Local realty services provided by:Better Homes and Gardens Real Estate Special Properties
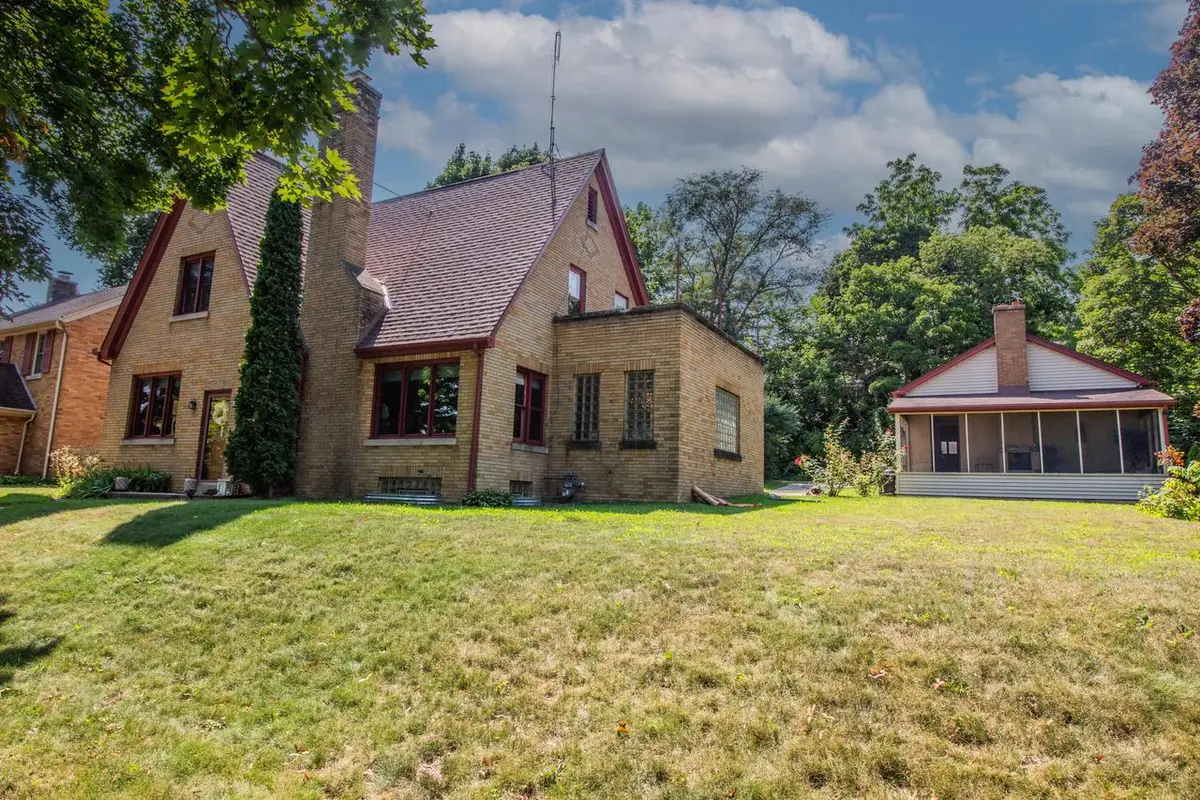

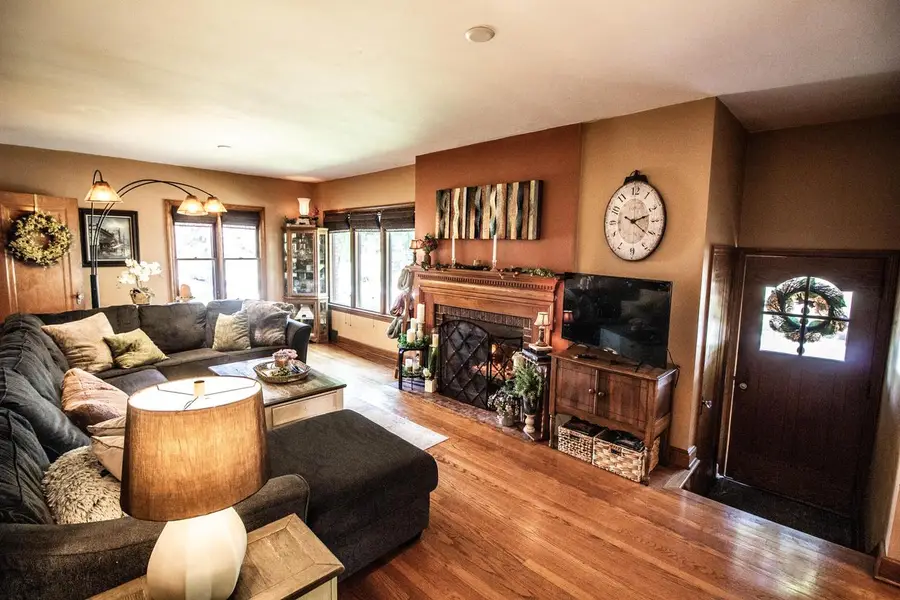
Listed by:dawn kronforst
Office:redefined realty advisors llc.
MLS#:1928795
Source:Metro MLS
764 S 6th AVENUE,West Bend, WI 53095
$385,000
- 4 Beds
- 2 Baths
- 1,992 sq. ft.
- Single family
- Active
Price summary
- Price:$385,000
- Price per sq. ft.:$193.27
About this home
If you are looking for Classic 1930's charm in a home w/ beautiful built-ins, gleaming hardwood floors, curved archways & so much more; then this 4BD, 1.5BA Tudor is your next property. The Main Floor consists of a cozy Great Room w/ a focal point NFP; Kitchen & adjoining breakfast nook; Formal Dining Room for entertaining; an Office (or Den) w/ built-in Bookcases & a Powder Room. Upper floor has a Full BA, 4 BD's (some w/ walk-in closets). One of the BD's walks out to an outdoor balcony to relax on. Enjoy the Great Outdoors w/o the bugs in the screen porch off of the detached garage. There is also an attached garage for a vehicle or storage as well. Property is right across the street from Badger Middle School & close proximity to shopping, restaurants, parks & more. Welcome Home!
Contact an agent
Home facts
- Year built:1938
- Listing Id #:1928795
- Added:15 day(s) ago
- Updated:August 14, 2025 at 03:22 PM
Rooms and interior
- Bedrooms:4
- Total bathrooms:2
- Full bathrooms:1
- Living area:1,992 sq. ft.
Heating and cooling
- Cooling:Central Air, Forced Air
- Heating:Forced Air, Natural Gas
Structure and exterior
- Year built:1938
- Building area:1,992 sq. ft.
- Lot area:0.25 Acres
Schools
- Middle school:Badger
- Elementary school:Mclane
Utilities
- Water:Municipal Water
- Sewer:Municipal Sewer
Finances and disclosures
- Price:$385,000
- Price per sq. ft.:$193.27
- Tax amount:$3,800 (2024)
New listings near 764 S 6th AVENUE
- New
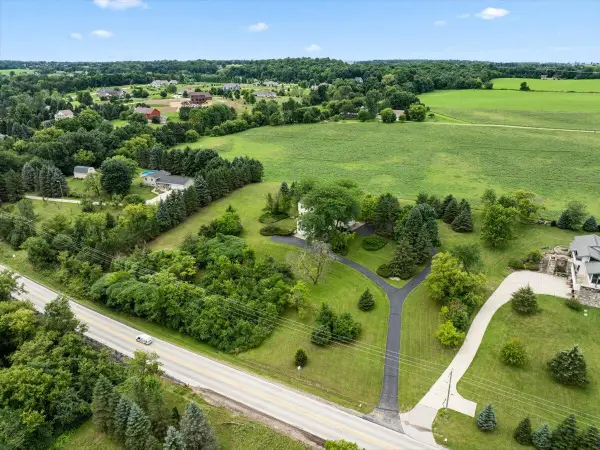 $634,900Active3 beds 2 baths2,700 sq. ft.
$634,900Active3 beds 2 baths2,700 sq. ft.6043 State Highway 144, West Bend, WI 53095
MLS# 1930951Listed by: COLDWELL BANKER REALTY - New
 $425,000Active-- beds -- baths2,939 sq. ft.
$425,000Active-- beds -- baths2,939 sq. ft.6859 Enge DRIVE #6857, West Bend, WI 53090
MLS# 1930897Listed by: HOLLRITH REALTY, INC - New
 $469,900Active4 beds 2 baths3,072 sq. ft.
$469,900Active4 beds 2 baths3,072 sq. ft.833 Crestview Dr, West Bend, WI 53095
MLS# 1930676Listed by: COLDWELL BANKER REALTY 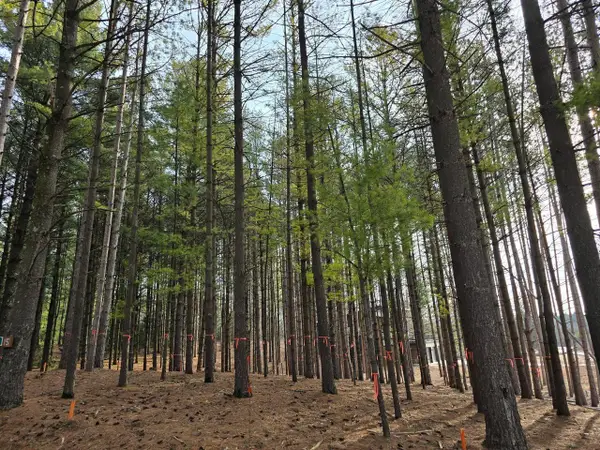 $124,900Active0.7 Acres
$124,900Active0.7 Acres7855 INDIAN LORE ROAD #15, West Bend, WI 53090
MLS# 1930623Listed by: BOSS REALTY, LLC- Open Thu, 5 to 6:30pm
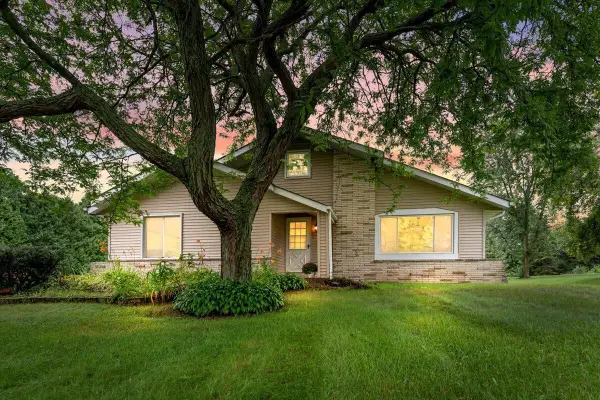 $479,000Active3 beds 2 baths1,960 sq. ft.
$479,000Active3 beds 2 baths1,960 sq. ft.5591 Jacqueline DRIVE, West Bend, WI 53095
MLS# 1930539Listed by: HOMESTEAD REALTY, INC - Open Fri, 9 to 10:30am
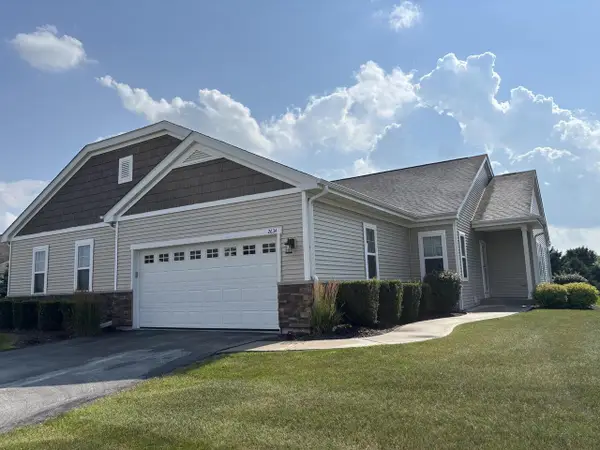 $399,900Active2 beds 2 baths1,364 sq. ft.
$399,900Active2 beds 2 baths1,364 sq. ft.2634 Esker DRIVE, West Bend, WI 53095
MLS# 1930530Listed by: HOMESTEAD REALTY, INC  $275,000Pending2 beds 2 baths1,693 sq. ft.
$275,000Pending2 beds 2 baths1,693 sq. ft.727 Wood River Ct, West Bend, WI 53095
MLS# 1930479Listed by: COLDWELL BANKER REALTY- Open Thu, 4:30 to 6pm
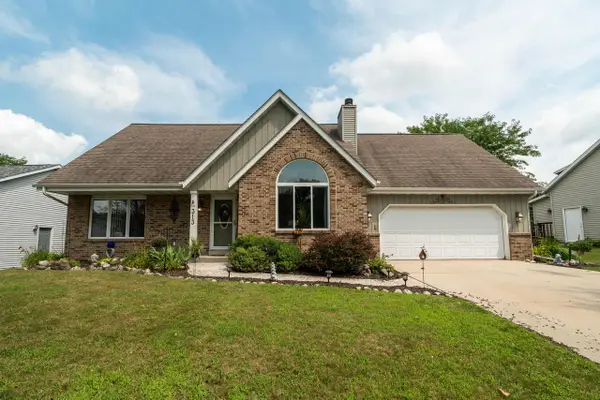 $465,000Active3 beds 2 baths2,728 sq. ft.
$465,000Active3 beds 2 baths2,728 sq. ft.313 Gorman WAY, West Bend, WI 53095
MLS# 1930430Listed by: KELLER WILLIAMS REALTY-MILWAUKEE NORTH SHORE 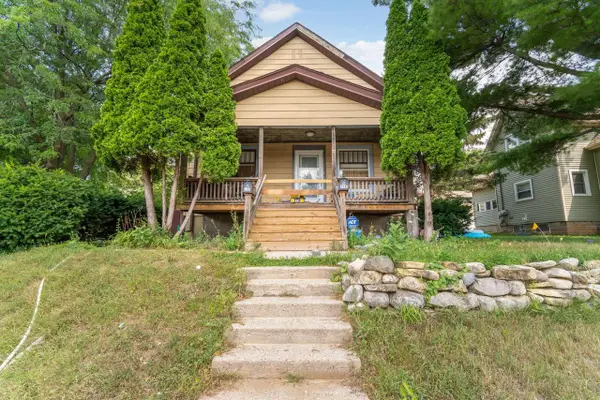 $275,000Active-- beds -- baths1,450 sq. ft.
$275,000Active-- beds -- baths1,450 sq. ft.108 Edgewood LANE #108 A, West Bend, WI 53095
MLS# 1930406Listed by: BOSS REALTY, LLC $289,900Active2 beds 3 baths1,793 sq. ft.
$289,900Active2 beds 3 baths1,793 sq. ft.723 Stoney Creek COURT #3, West Bend, WI 53095
MLS# 1930390Listed by: B & B REAL ESTATE SERVICES

