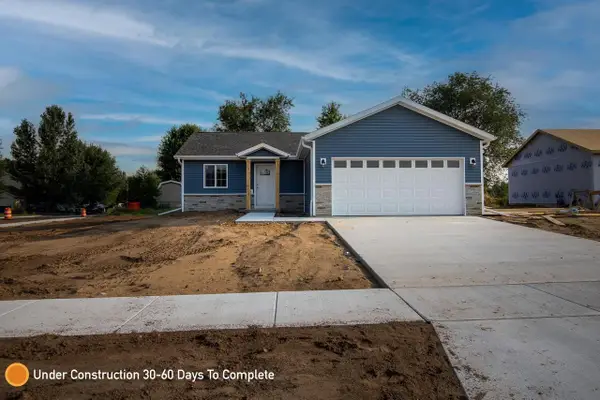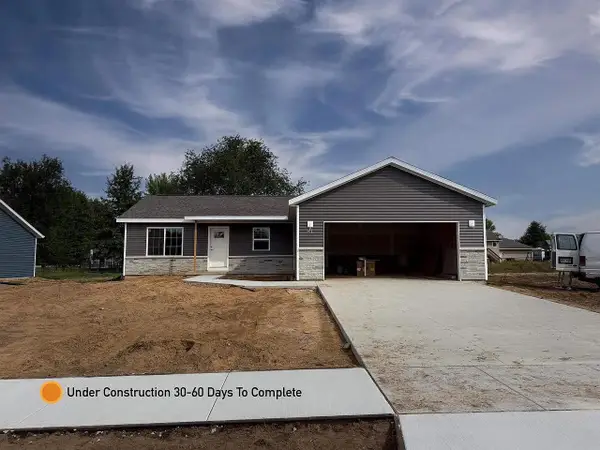3108 RUDOLPH DRIVE, Weston, WI 54476
Local realty services provided by:Better Homes and Gardens Real Estate Star Homes
Listed by:the waraksa group
Office:rock solid real estate
MLS#:22504212
Source:Metro MLS
3108 RUDOLPH DRIVE,Weston, WI 54476
$327,500
- 3 Beds
- 2 Baths
- 2,012 sq. ft.
- Single family
- Active
Price summary
- Price:$327,500
- Price per sq. ft.:$162.77
About this home
RARE FIND! If you've always wanted a hobby autobody/mechanic shop in your back yard, well, now you can have your own space to work on your cars/toys! This property has a 36 foot deep x 30 feet wide heated and insulated detached outbuilding w/3 yr old roof, its own Modine gas heater, a lift w/ compressor, an area to put a paint booth, & a circular bar to hang out in this impressive man cave! There is a blacktop driveway to it however, to make life even easier, the front garage that is 25 foot wide x 26 foot deep has overhead doors on the front & back so you can drive right through it to get to the back shop! There is a covered lean to off the back of the shop and a storage shed for extra space. The backyard wooded privacy is ideal after a long day and the concrete patio is a great place to relax with friends.,A 4-season room between the attached garage & home has luxury vinyl plank flooring which provides ample storage space for an office with an exterior front & back door perfect for your business or mudroom before you even step foot into the lovely home to keep everything clean!The covered front porch deck is a peaceful place to enjoy your morning cup of coffee. The curb appeal is A+ with brand new vinyl siding in 2024 on the entire home and back shop! The house has a 5 year old shingled roof! Inside, the main level has tile flooring in the dinette and kitchen offering a snack bar, newly painted cabinetry and appliances. Plush carpeting was installed in 2022 and flows throughout the home! The interior was newly painted and updated vertical blinds are featured on the main & upper level! A vaulted ceiling in the living room provides a very open and spacious feel with front door & coat closet for guests. The upper level offers 2 bedrooms each with walk-in closets and a linen closet in the hallway adjacent to the full bathroom with tile floor, medicine cabinet over the sink and a door to the primary bedroom for ease of use! The lower level offers a 3/4 bath with tile floor, the 3rd bedroom and a large family room, great for movie nights or gatherings. a The quad level offers an unfinished storage area with laundry space (washer & dryer included) with laundry table, storage hutch, mechanicals, central vacuum, and an air exchange with new air filter as of 2025. Furnace and AC were checked in 2025. A walkout basement door provides easy access to the outdoors and additional storage. The house walls are extra thick providing amazing energy efficiency so you save on utility bills! Now is your chance to be minutes from shopping, schools and parks yet feel like you are in the country!
Contact an agent
Home facts
- Year built:1985
- Listing ID #:22504212
- Added:19 day(s) ago
- Updated:September 20, 2025 at 03:29 PM
Rooms and interior
- Bedrooms:3
- Total bathrooms:2
- Full bathrooms:2
- Living area:2,012 sq. ft.
Heating and cooling
- Cooling:Air Exchanger, Central Air, Forced Air
- Heating:Forced Air, Natural Gas
Structure and exterior
- Roof:Shingle
- Year built:1985
- Building area:2,012 sq. ft.
- Lot area:0.43 Acres
Schools
- High school:D C Everest
- Middle school:D C Everest
Utilities
- Water:Well
- Sewer:Private Septic System
Finances and disclosures
- Price:$327,500
- Price per sq. ft.:$162.77
- Tax amount:$3,898 (2024)
New listings near 3108 RUDOLPH DRIVE
- New
 $199,900Active2 beds 1 baths1,104 sq. ft.
$199,900Active2 beds 1 baths1,104 sq. ft.2810 JOSEPH AVENUE, Weston, WI 54476
MLS# 22504543Listed by: COLDWELL BANKER ACTION - New
 $335,345Active3 beds 2 baths1,141 sq. ft.
$335,345Active3 beds 2 baths1,141 sq. ft.3706 MUSKIE DRIVE, Weston, WI 54476
MLS# 22504361Listed by: GREEN TREE, LLC - New
 $365,455Active3 beds 2 baths1,415 sq. ft.
$365,455Active3 beds 2 baths1,415 sq. ft.3710 MUSKIE DRIVE, Weston, WI 54476
MLS# 22504362Listed by: GREEN TREE, LLC - New
 $405,685Active3 beds 2 baths1,669 sq. ft.
$405,685Active3 beds 2 baths1,669 sq. ft.3714 MUSKIE DRIVE, Weston, WI 54476
MLS# 22504363Listed by: GREEN TREE, LLC - New
 $415,685Active3 beds 2 baths1,669 sq. ft.
$415,685Active3 beds 2 baths1,669 sq. ft.3802 MUSKIE DRIVE, Weston, WI 54476
MLS# 22504364Listed by: GREEN TREE, LLC - New
 $431,973Active3 beds 2 baths2,046 sq. ft.
$431,973Active3 beds 2 baths2,046 sq. ft.3810 MUSKIE DRIVE, Weston, WI 54476
MLS# 22504366Listed by: GREEN TREE, LLC - New
 $445,333Active3 beds 2 baths1,724 sq. ft.
$445,333Active3 beds 2 baths1,724 sq. ft.3816 MUSKIE DRIVE, Weston, WI 54476
MLS# 22504367Listed by: GREEN TREE, LLC - New
 $475,121Active3 beds 2 baths1,846 sq. ft.
$475,121Active3 beds 2 baths1,846 sq. ft.3820 MUSKIE DRIVE, Weston, WI 54476
MLS# 22504368Listed by: GREEN TREE, LLC - New
 $351,573Active3 beds 2 baths1,417 sq. ft.
$351,573Active3 beds 2 baths1,417 sq. ft.6304 PERCH DRIVE, Weston, WI 54476
MLS# 22504369Listed by: GREEN TREE, LLC - New
 $355,455Active3 beds 2 baths1,415 sq. ft.
$355,455Active3 beds 2 baths1,415 sq. ft.6308 PERCH DRIVE, Weston, WI 54476
MLS# 22504370Listed by: GREEN TREE, LLC
