3711 MUSKIE DRIVE, Weston, WI 54476
Local realty services provided by:Better Homes and Gardens Real Estate Special Properties
Listed by: shyla umlauf, elizabeth umlauf
Office: green tree, llc.
MLS#:22504266
Source:Metro MLS
3711 MUSKIE DRIVE,Weston, WI 54476
$364,900
- 3 Beds
- 2 Baths
- 1,462 sq. ft.
- Single family
- Active
Price summary
- Price:$364,900
- Price per sq. ft.:$249.59
About this home
Custom built by Green Tree Construction, this home features an open concept floorplan with 3 spacious bedrooms,2 full baths with ceramic tile and custom countertops. Vinyl plank floors throughout main living area as well as a spacious kitchen with island for cooking or entertaining. Basement is rough plumbed for future bath, as well as our walls are insulated from the inside with center wall down the middle for easy future finish. This home includes central air, radon mitigation system, custom color paint on the walls ,gutters, concrete driveway and sidewalk. One year builder warranty from date of move in. Photos are of similar home. Other homes available in subdivision. Subdivision will be completed with sidewalks on both sides of the street paid for by the developer. Estimated Completion Date December 2025,***This plan can also be built on another lot here in the subdivision and you can customize your own colors and make your color selections.****Broker owned This Information Is Compiled From Miscellaneous Sources And Is Believed Accurate But Not Warranted. Neither The Listing Broker Nor Its Agents, Subagents Or Property Owner Are Responsible For The Accuracy Of The Information. Buyers Are Advised To Verify All Information. Broker owned. Other homes available in subdivision.
Contact an agent
Home facts
- Year built:2025
- Listing ID #:22504266
- Added:63 day(s) ago
- Updated:November 11, 2025 at 05:24 PM
Rooms and interior
- Bedrooms:3
- Total bathrooms:2
- Full bathrooms:2
- Living area:1,462 sq. ft.
Heating and cooling
- Cooling:Central Air, Forced Air
- Heating:Forced Air, Natural Gas
Structure and exterior
- Roof:Shingle
- Year built:2025
- Building area:1,462 sq. ft.
- Lot area:0.32 Acres
Schools
- High school:D C Everest
- Middle school:D C Everest
Utilities
- Water:Municipal Water
- Sewer:Municipal Sewer
Finances and disclosures
- Price:$364,900
- Price per sq. ft.:$249.59
New listings near 3711 MUSKIE DRIVE
- New
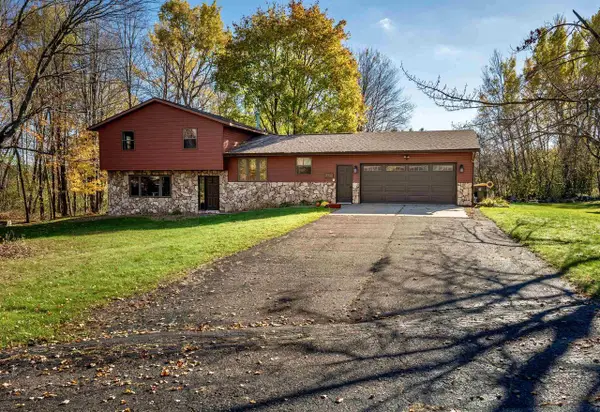 $319,000Active3 beds 2 baths1,880 sq. ft.
$319,000Active3 beds 2 baths1,880 sq. ft.2717 SHEPHERD LANE, Weston, WI 54476
MLS# 22505331Listed by: EXP REALTY, LLC 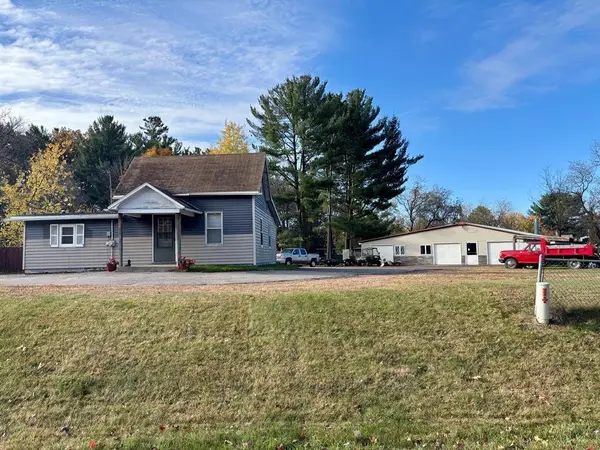 $150,000Active2 beds 1 baths920 sq. ft.
$150,000Active2 beds 1 baths920 sq. ft.2011 CUTOFF ROAD, Schofield, WI 54476
MLS# 22505202Listed by: COLDWELL BANKER ACTION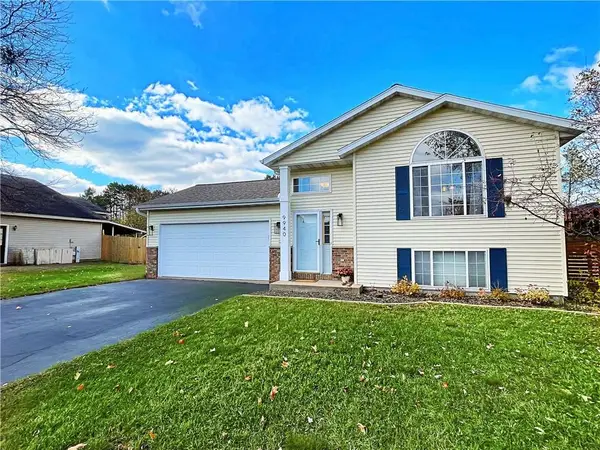 $269,900Active3 beds 2 baths1,600 sq. ft.
$269,900Active3 beds 2 baths1,600 sq. ft.9940 Siberian Drive, Weston, WI 54476
MLS# 1596763Listed by: PROPERTY EXECUTIVES REALTY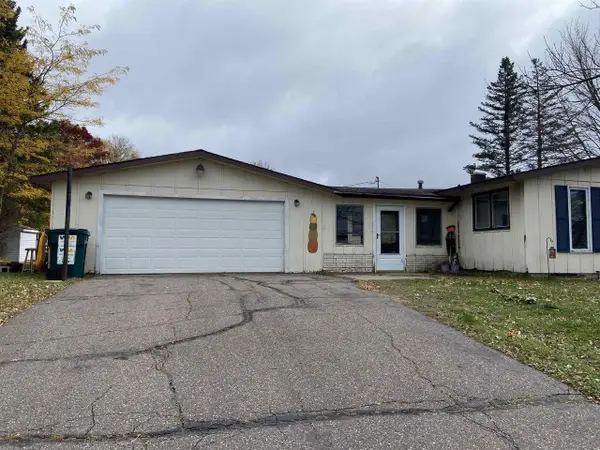 $175,000Active3 beds 2 baths2,700 sq. ft.
$175,000Active3 beds 2 baths2,700 sq. ft.1706 EL SEGUNDO AVENUE, Weston, WI 54476
MLS# 22505163Listed by: QUORUM ENTERPRISES, INC.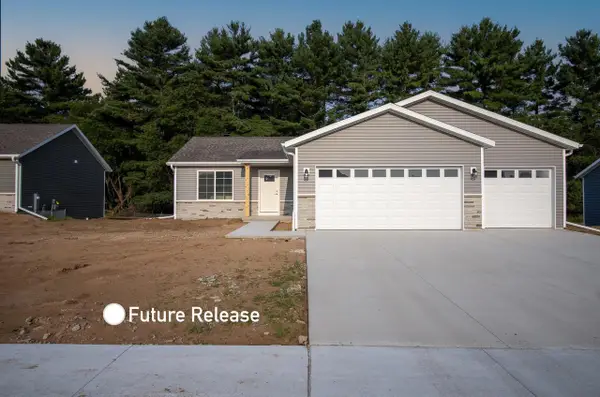 $395,911Active4 beds 2 baths1,823 sq. ft.
$395,911Active4 beds 2 baths1,823 sq. ft.6316 PERCH DRIVE, Weston, WI 54476
MLS# 22505070Listed by: GREEN TREE, LLC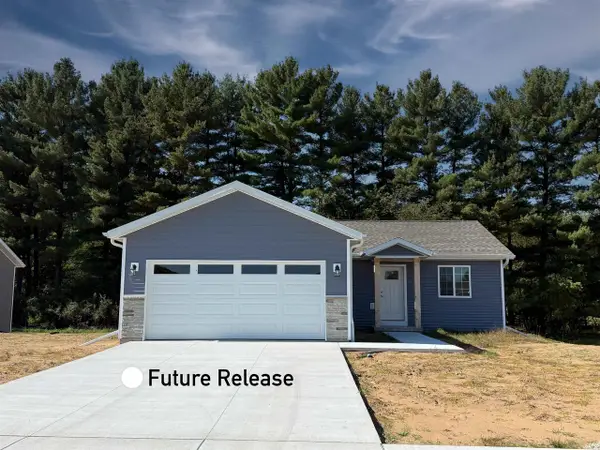 $335,345Active3 beds 2 baths1,141 sq. ft.
$335,345Active3 beds 2 baths1,141 sq. ft.6320 PERCH DRIVE, Weston, WI 54476
MLS# 22505071Listed by: GREEN TREE, LLC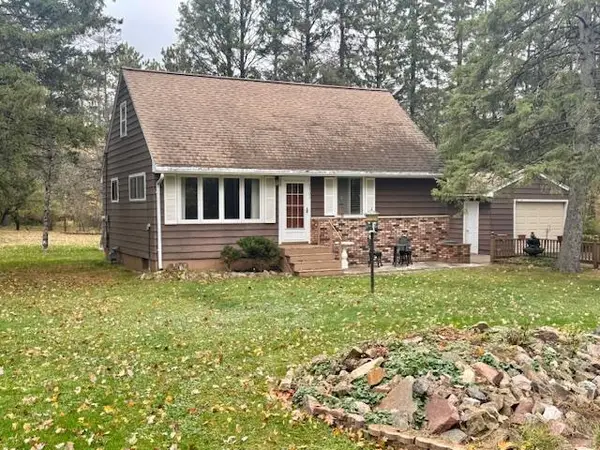 $199,950Active3 beds 1 baths976 sq. ft.
$199,950Active3 beds 1 baths976 sq. ft.3702 NORTHWESTERN AVE, Weston, WI 54403
MLS# 22505076Listed by: QUINN REAL ESTATE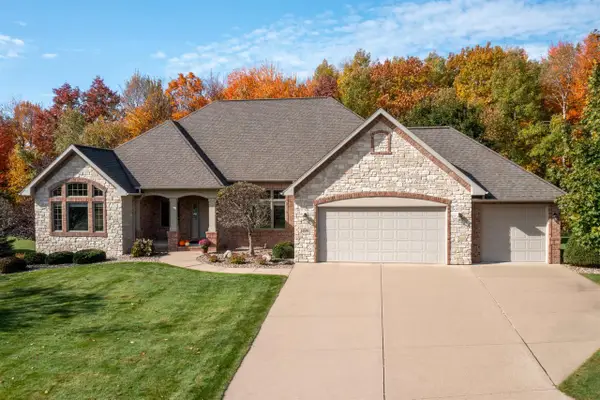 $679,900Active4 beds 4 baths3,797 sq. ft.
$679,900Active4 beds 4 baths3,797 sq. ft.4504 ESTATE DRIVE, Weston, WI 54476
MLS# 22505057Listed by: RE/MAX EXCEL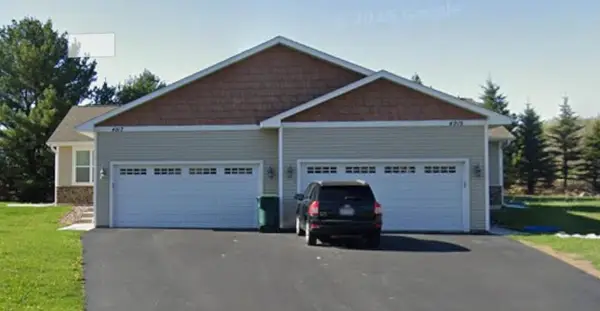 $434,900Active-- beds -- baths
$434,900Active-- beds -- baths4917-4915 ANNABELLE COURT, Weston, WI 54476
MLS# 22504994Listed by: RE/MAX EXCEL $479,900Active-- beds -- baths
$479,900Active-- beds -- baths4924-4922 ANNABELLE COURT, Weston, WI 54476
MLS# 22505002Listed by: RE/MAX EXCEL
