4311 AUGUSTINE AVENUE, Weston, WI 54476
Local realty services provided by:Better Homes and Gardens Real Estate Star Homes
Listed by: keith rybacki, jacob mizgalski
Office: exp realty, llc.
MLS#:22505483
Source:Metro MLS
4311 AUGUSTINE AVENUE,Weston, WI 54476
$249,900
- 3 Beds
- 2 Baths
- 1,456 sq. ft.
- Single family
- Pending
Price summary
- Price:$249,900
- Price per sq. ft.:$171.63
About this home
Looking for a spacious ranch style home in Weston and in great condition? This home comes packed with 1456 Finished Sq Ft on the main level. This property is situated on a quiet road in Weston and in the DC Everest School district. You'll love the peaceful vibe in this Neighborhood. This property offers three larger bedrooms with ample closet space, plenty of natural daylight spilling through the newer windows, fresh paint and new LVP flooring. Largest bedroom connects directly to full main bath! There is another convenient 1/2 bath off the family room. Semi open concept modernized kitchen w/pantry, plenty of cabinetry and counter surface area, spacious dinette area with patio doors to backyard and larger living room make for the perfect gathering place for family and friends! Not enough room? There is yet another main floor family room (22x13) with stone surround wood burning fireplace, built-in closet/display area with an abundance of daylight plunging through the extra large window over looking the beautiful backyard. Lower level with higher ceilings is unfinished (45x26) and a
Contact an agent
Home facts
- Year built:1973
- Listing ID #:22505483
- Added:50 day(s) ago
- Updated:January 10, 2026 at 04:33 PM
Rooms and interior
- Bedrooms:3
- Total bathrooms:2
- Full bathrooms:1
- Living area:1,456 sq. ft.
Heating and cooling
- Cooling:Central Air, Forced Air
- Heating:Forced Air, Natural Gas
Structure and exterior
- Roof:Shingle
- Year built:1973
- Building area:1,456 sq. ft.
- Lot area:0.31 Acres
Schools
- High school:D C Everest
- Middle school:D C Everest
Utilities
- Water:Municipal Water
- Sewer:Municipal Sewer
Finances and disclosures
- Price:$249,900
- Price per sq. ft.:$171.63
- Tax amount:$3,797 (2024)
New listings near 4311 AUGUSTINE AVENUE
- New
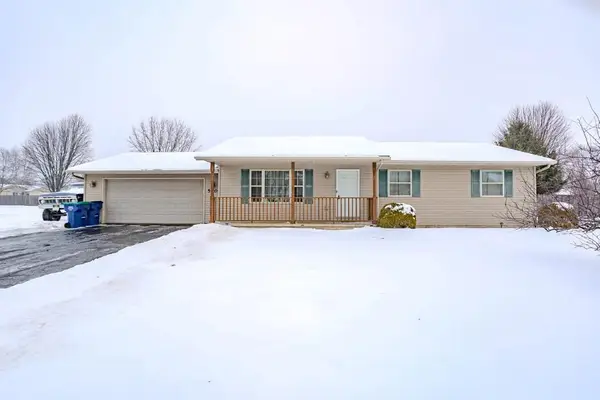 $274,900Active3 beds 2 baths1,850 sq. ft.
$274,900Active3 beds 2 baths1,850 sq. ft.5806 ALEX STREET, Weston, WI 54476
MLS# 22600051Listed by: COLDWELL BANKER ACTION - New
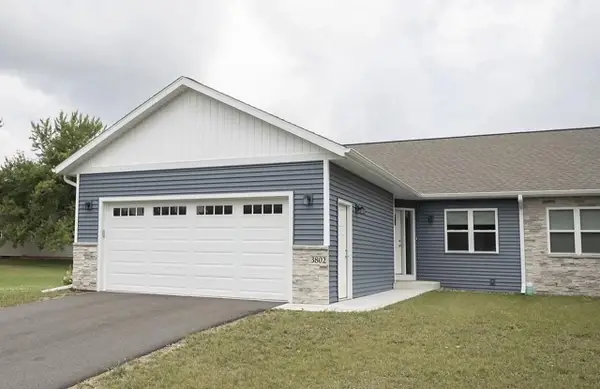 $464,900Active-- beds -- baths
$464,900Active-- beds -- baths3802 & 3804 ROSS AVENUE, Weston, WI 54476
MLS# 22600030Listed by: RE/MAX EXCEL - New
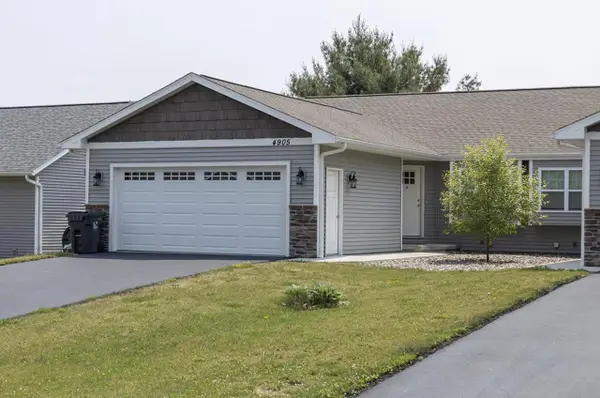 $424,900Active-- beds -- baths
$424,900Active-- beds -- baths4903 & 4905 ANNABELLE COURT, Weston, WI 54476
MLS# 22600031Listed by: RE/MAX EXCEL  $700,000Active20 Acres
$700,000Active20 Acres4104 Shorey Avenue, Weston, WI 54476
MLS# 2014131Listed by: KOUA VANG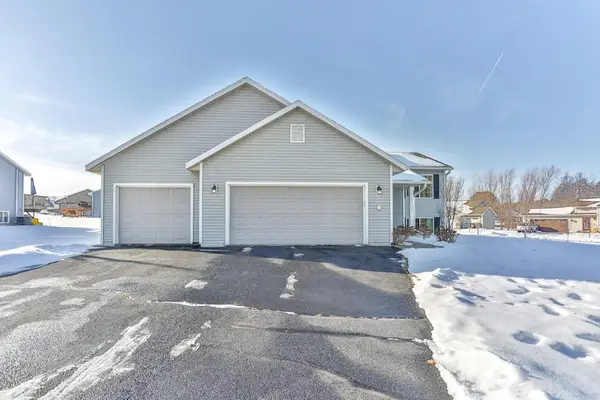 $326,900Pending3 beds 3 baths2,168 sq. ft.
$326,900Pending3 beds 3 baths2,168 sq. ft.6206 VON KANEL STREET, Weston, WI 54476
MLS# 22505830Listed by: COLDWELL BANKER ACTION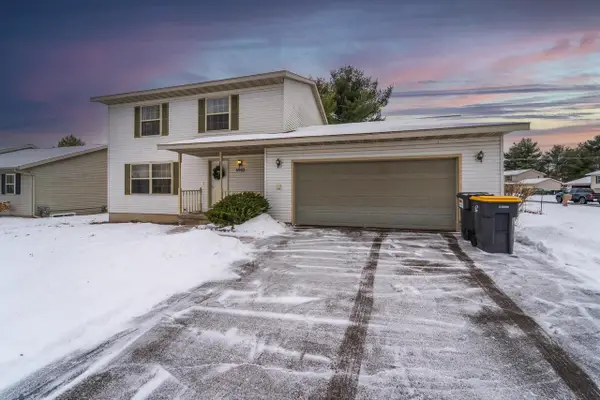 $310,000Active3 beds 3 baths1,560 sq. ft.
$310,000Active3 beds 3 baths1,560 sq. ft.5902 CORONADO DRIVE, Weston, WI 54476
MLS# 22505834Listed by: AMAXIMMO LLC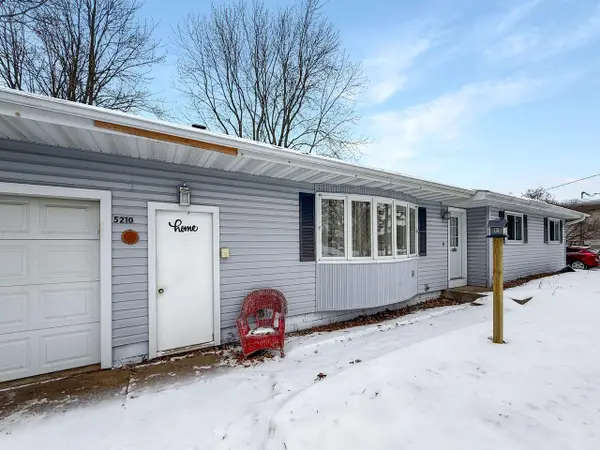 $265,000Active3 beds 2 baths2,056 sq. ft.
$265,000Active3 beds 2 baths2,056 sq. ft.5210 CAMP PHILLIPS ROAD, Weston, WI 54476
MLS# 22505820Listed by: RE/MAX EXCEL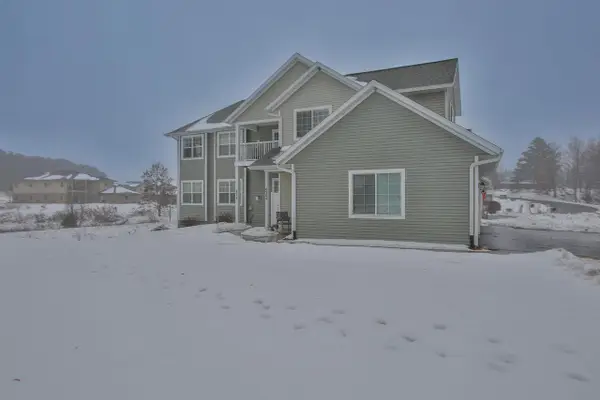 $255,000Active3 beds 2 baths1,658 sq. ft.
$255,000Active3 beds 2 baths1,658 sq. ft.6909 RIVER TRAIL DRIVE, Weston, WI 54476
MLS# 22505795Listed by: FIRST WEBER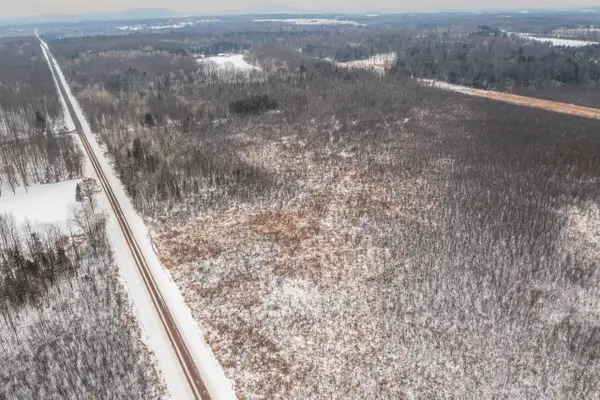 $72,500Active40 Acres
$72,500Active40 Acres0000 SHOREY AVENUE, Weston, WI 54476
MLS# 22505774Listed by: AMAXIMMO LLC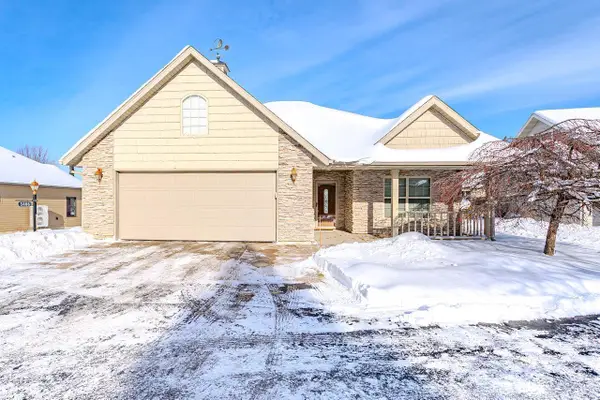 $389,900Active2 beds 2 baths1,480 sq. ft.
$389,900Active2 beds 2 baths1,480 sq. ft.3406 MIRAGE LANE, Weston, WI 54476
MLS# 22505717Listed by: KELLER WILLIAMS STEVENS POINT
