5711 HIGH RIDGE CIRCLE, Weston, WI 54476
Local realty services provided by:Better Homes and Gardens Real Estate Power Realty
Listed by:austin solomon
Office:coldwell banker action
MLS#:22505103
Source:Metro MLS
5711 HIGH RIDGE CIRCLE,Weston, WI 54476
$339,900
- 3 Beds
- 3 Baths
- 2,304 sq. ft.
- Single family
- Active
Price summary
- Price:$339,900
- Price per sq. ft.:$147.53
About this home
This well-maintained ranch home offers numerous updates and desirable features throughout. The roof was replaced in 2009, and a Trane furnace was installed in 2019, along with central air conditioning for year-round comfort. Outside, you'll find a manicured lawn, mature trees providing natural shade and privacy, and an oversized two-tier deck?perfect for entertaining or relaxing. The semi-open concept main level showcases a split-floor-plan design, with the owner?s suite positioned opposite the two secondary bedrooms for added privacy. The spacious front living room features a cozy gas fireplace and flows into a formal dining area and a functional kitchen complete with a breakfast bar, included appliances, and a kitchen skylight installed in 2017. The vaulted ceilings throughout add to the home?s open and airy feel. There are three bedrooms and three full bathrooms in total, including a main-level bathroom with a skylight. The owner's suite boasts vaulted ceilings, a private bath, a walk-in closet, a secondary closet, and private access to the back deck. The main level also include,Downstairs, the finished lower level offers a wet bar area, a large recreation room, a third full bath, and a versatile bonus room that could be used as a home office, gym, or playroom. There?s also ample storage in the unfinished mechanical room, which includes built-in shelving for added convenience. Situated in the highly regarded DC Everest School District, this home is within walking distance of trails along the Eau Claire River and conveniently located near Weston amenities, including Hwy-29, Aldi, Target, Pick ?n Save, and more.
Contact an agent
Home facts
- Year built:1994
- Listing ID #:22505103
- Added:1 day(s) ago
- Updated:October 25, 2025 at 02:55 PM
Rooms and interior
- Bedrooms:3
- Total bathrooms:3
- Full bathrooms:3
- Living area:2,304 sq. ft.
Heating and cooling
- Cooling:Central Air, Forced Air
- Heating:Forced Air, Natural Gas
Structure and exterior
- Roof:Shingle
- Year built:1994
- Building area:2,304 sq. ft.
- Lot area:0.33 Acres
Schools
- High school:D C Everest
- Middle school:D C Everest
Utilities
- Water:Municipal Water
- Sewer:Municipal Sewer
Finances and disclosures
- Price:$339,900
- Price per sq. ft.:$147.53
- Tax amount:$4,100 (2024)
New listings near 5711 HIGH RIDGE CIRCLE
- New
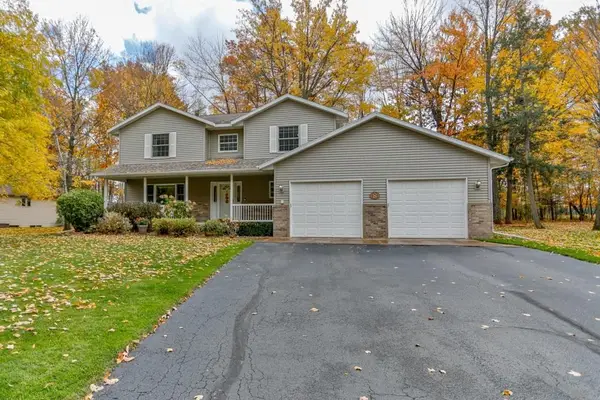 $439,900Active4 beds 4 baths3,348 sq. ft.
$439,900Active4 beds 4 baths3,348 sq. ft.5903 MARY LANE, Weston, WI 54476
MLS# 22505088Listed by: COLDWELL BANKER ACTION - New
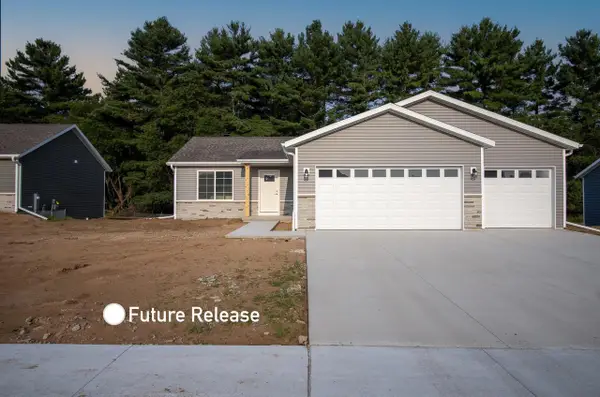 $395,911Active4 beds 2 baths1,823 sq. ft.
$395,911Active4 beds 2 baths1,823 sq. ft.6316 PERCH DRIVE, Weston, WI 54476
MLS# 22505070Listed by: GREEN TREE, LLC - New
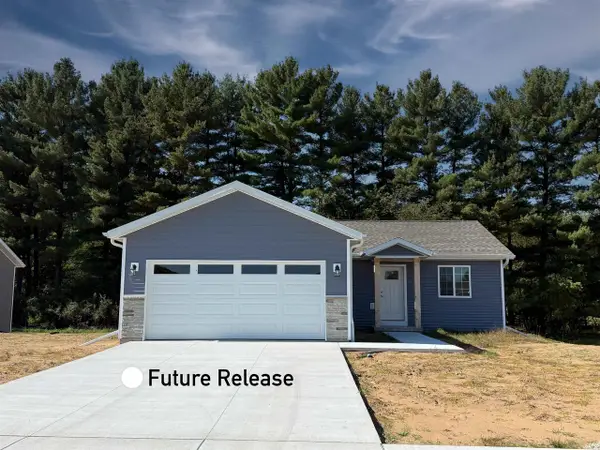 $335,345Active3 beds 2 baths1,141 sq. ft.
$335,345Active3 beds 2 baths1,141 sq. ft.6320 PERCH DRIVE, Weston, WI 54476
MLS# 22505071Listed by: GREEN TREE, LLC - New
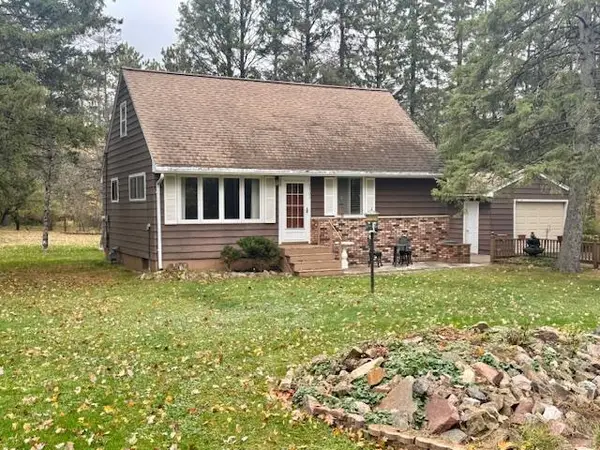 $214,950Active3 beds 1 baths976 sq. ft.
$214,950Active3 beds 1 baths976 sq. ft.3702 NORTHWESTERN AVE, Weston, WI 54403
MLS# 22505076Listed by: QUINN REAL ESTATE - New
 $209,999Active3 beds 2 baths1,440 sq. ft.
$209,999Active3 beds 2 baths1,440 sq. ft.5813 PINE PARK STREET, Weston, WI 54476
MLS# 22505055Listed by: NEXTHOME LEADING EDGE - New
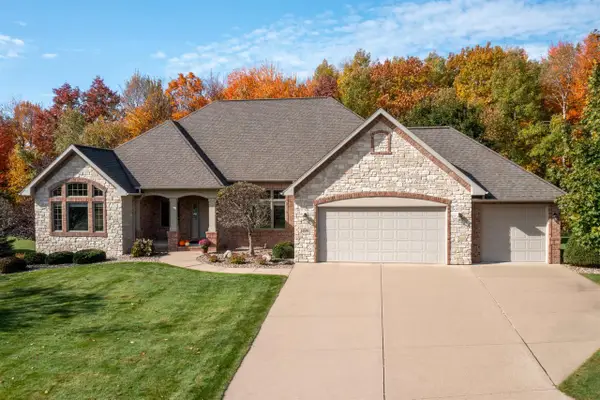 $679,900Active4 beds 4 baths3,797 sq. ft.
$679,900Active4 beds 4 baths3,797 sq. ft.4504 ESTATE DRIVE, Weston, WI 54476
MLS# 22505057Listed by: RE/MAX EXCEL - New
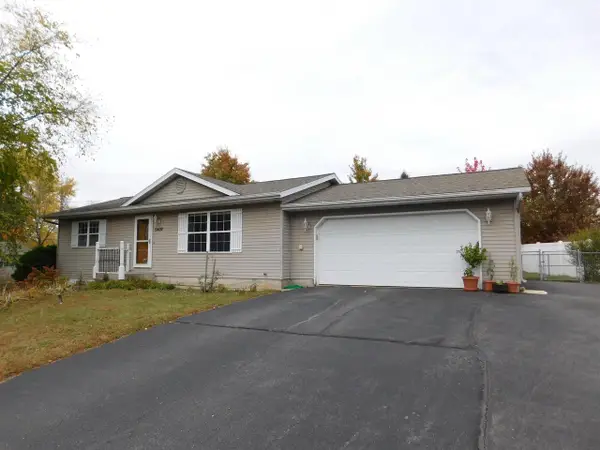 $249,900Active3 beds 2 baths1,325 sq. ft.
$249,900Active3 beds 2 baths1,325 sq. ft.5402 ROXANN DRIVE, Weston, WI 54476
MLS# 22505022Listed by: YOUR CHOICE REALTY.NET - New
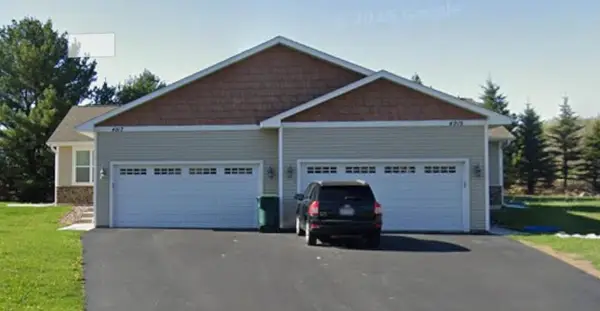 $434,900Active-- beds -- baths
$434,900Active-- beds -- baths4917-4915 ANNABELLE COURT, Weston, WI 54476
MLS# 22504994Listed by: RE/MAX EXCEL - New
 $479,900Active-- beds -- baths
$479,900Active-- beds -- baths4924-4922 ANNABELLE COURT, Weston, WI 54476
MLS# 22505002Listed by: RE/MAX EXCEL - New
 $399,900Active3 beds 2 baths1,432 sq. ft.
$399,900Active3 beds 2 baths1,432 sq. ft.9507 EXCALIBUR DRIVE, Weston, WI 54476
MLS# 22505007Listed by: COLDWELL BANKER ACTION
