5909 RYAN STREET, Weston, WI 54476
Local realty services provided by:Better Homes and Gardens Real Estate Star Homes
Listed by: lacerte team, steven lacerte
Office: coldwell banker action
MLS#:22504964
Source:Metro MLS
5909 RYAN STREET,Weston, WI 54476
$274,900
- 3 Beds
- 2 Baths
- 1,762 sq. ft.
- Condominium
- Pending
Price summary
- Price:$274,900
- Price per sq. ft.:$156.02
About this home
Beautifully updated upper-level condo offering a bright, open-concept layout and modern finishes throughout! This spacious home includes 3 large bedrooms, 2 full bathrooms, and 2 private decks—perfect for relaxing or entertaining. Enjoy the convenience of same level laundry, the ambience and warmth of the gas fireplace, and aesthetically pleasing vaulted ceilings. An attached 2-car garage as well! Recent upgrades within the last two years include updated countertops and sinks, new furnace and central air, new flooring throughout, new appliances- making this an easy just move in home! The primary suite features a walk-in closet, with it’s own patio access, and an abundance of natural light. As part of a well-maintained association, you’ll appreciate maintenance-free living with no snow removal or lawn care required. Fantastic location close to schools, shopping, Hwy access, the Mountain Bay Trail, and nearby snowmobile trails. Experience modern comfort, beautiful updates, and easy living in this move-in-ready Weston condo!
Contact an agent
Home facts
- Year built:2007
- Listing ID #:22504964
- Added:130 day(s) ago
- Updated:February 24, 2026 at 04:09 PM
Rooms and interior
- Bedrooms:3
- Total bathrooms:2
- Full bathrooms:2
- Living area:1,762 sq. ft.
Heating and cooling
- Cooling:Central Air, Forced Air
- Heating:Forced Air, Natural Gas
Structure and exterior
- Roof:Shingle
- Year built:2007
- Building area:1,762 sq. ft.
Schools
- High school:D C Everest
- Middle school:D C Everest
Utilities
- Water:Municipal Water
- Sewer:Municipal Sewer
Finances and disclosures
- Price:$274,900
- Price per sq. ft.:$156.02
New listings near 5909 RYAN STREET
- New
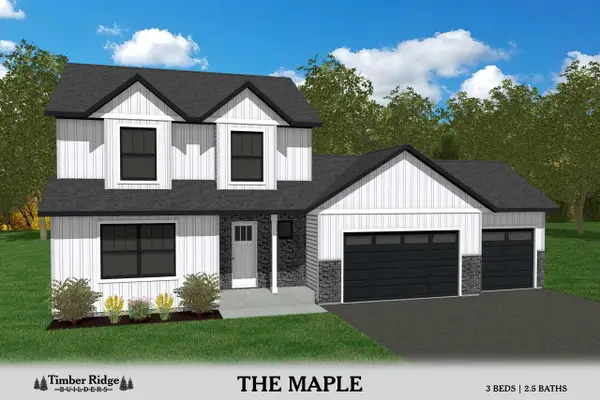 $434,900Active3 beds 3 baths1,658 sq. ft.
$434,900Active3 beds 3 baths1,658 sq. ft.8181 BIRCH STREET, Weston, WI 54476
MLS# 22600668Listed by: COLDWELL BANKER ACTION - New
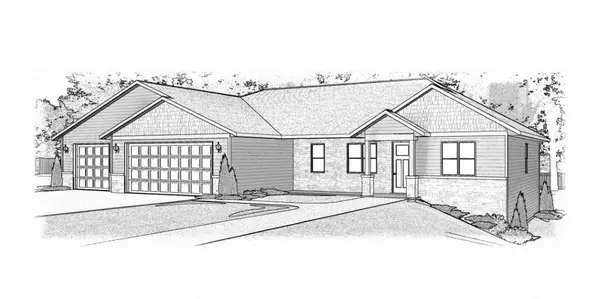 $685,000Active5 beds 4 baths3,247 sq. ft.
$685,000Active5 beds 4 baths3,247 sq. ft.9603 ANASTASIA DRIVE, Weston, WI 54476
MLS# 22600680Listed by: COLDWELL BANKER ACTION - New
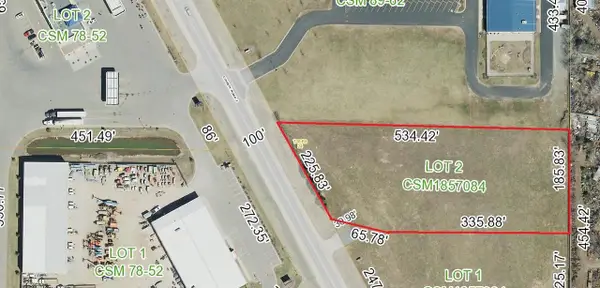 $279,900Active2.1 Acres
$279,900Active2.1 Acres6703 COUNTY ROAD J #2.094 Acres County R, Weston, WI 54476
MLS# 22600652Listed by: WIMMER REAL ESTATE LLC - New
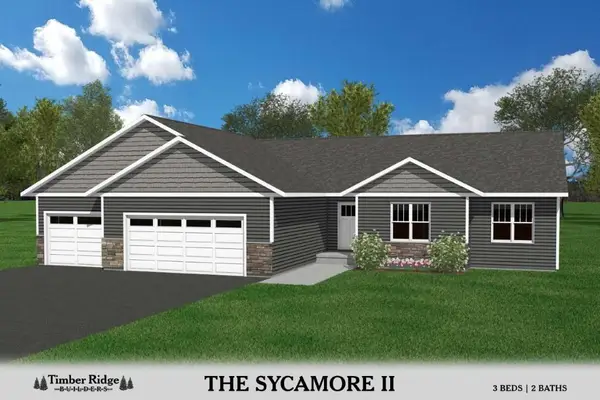 $442,900Active3 beds 2 baths2,111 sq. ft.
$442,900Active3 beds 2 baths2,111 sq. ft.8105 BIRCH STREET, Weston, WI 54476
MLS# 22600662Listed by: COLDWELL BANKER ACTION - New
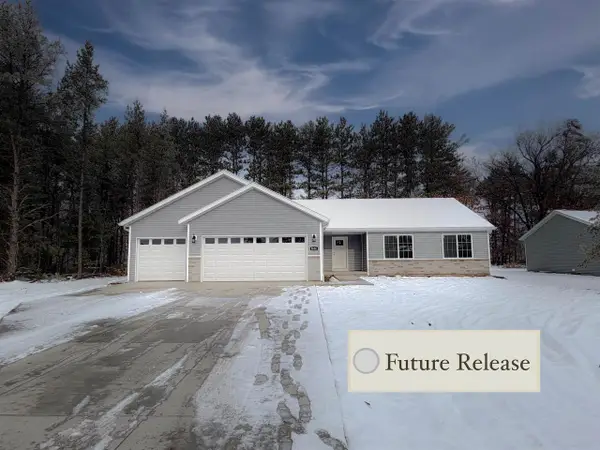 $445,333Active4 beds 2 baths2,497 sq. ft.
$445,333Active4 beds 2 baths2,497 sq. ft.3844 MUSKIE DRIVE, Weston, WI 54476
MLS# 22600664Listed by: GREEN TREE, LLC  $279,900Pending3 beds 2 baths1,344 sq. ft.
$279,900Pending3 beds 2 baths1,344 sq. ft.5511 JEAN ELLEN STREET, Weston, WI 54476
MLS# 22600610Listed by: FIRST WEBER- New
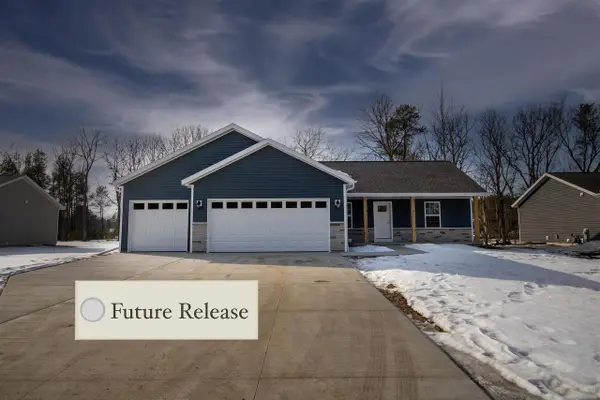 $432,209Active5 beds 3 baths2,548 sq. ft.
$432,209Active5 beds 3 baths2,548 sq. ft.3840 MUSKIE DRIVE, Weston, WI 54476
MLS# 22600568Listed by: GREEN TREE, LLC 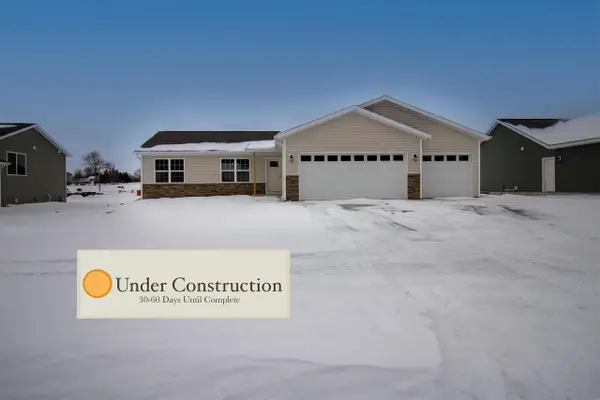 $350,455Pending3 beds 2 baths1,415 sq. ft.
$350,455Pending3 beds 2 baths1,415 sq. ft.3832 JACKRABBIT DRIVE, Weston, WI 54476
MLS# 22600569Listed by: GREEN TREE, LLC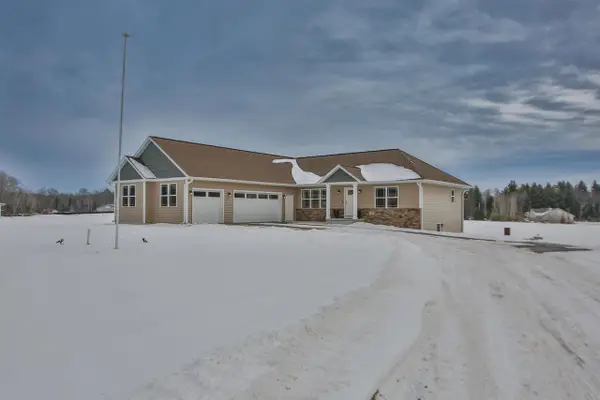 $549,900Pending4 beds 3 baths2,517 sq. ft.
$549,900Pending4 beds 3 baths2,517 sq. ft.226099 COUNTY ROAD J, Weston, WI 54476
MLS# 22600525Listed by: RE/MAX EXCEL $414,000Active5 beds 2 baths2,444 sq. ft.
$414,000Active5 beds 2 baths2,444 sq. ft.1719 FOOTHILL AVENUE, Weston, WI 54476
MLS# 22600533Listed by: NORTH CENTRAL REAL ESTATE BROKERAGE, LLC

