6110 KAYAK DRIVE, Weston, WI 54476
Local realty services provided by:Better Homes and Gardens Real Estate Star Homes
Listed by:mai yang lor
Office:exp realty, llc.
MLS#:22504467
Source:Metro MLS
6110 KAYAK DRIVE,Weston, WI 54476
$284,900
- 4 Beds
- 2 Baths
- 1,729 sq. ft.
- Single family
- Pending
Price summary
- Price:$284,900
- Price per sq. ft.:$164.78
About this home
Welcome to this inviting 4-bedroom, 2-bathroom bi-level home with an attached 2-car garage, perfectly situated on a corner lot in Weston. The fenced-in backyard offers plenty of space to relax, host gatherings, or let kids and pets play freely. Step inside the foyer, where the split staircase leads you to both the main and lower levels. The main level features two bedrooms, a full bath, and a bright dinette area with direct access to the backyard deck, perfect for enjoying morning coffee or evening cookouts. On the lower level, you will find two additional bedrooms, a second full bath, and convenient access to the garage through the utility room. Additional highlights include washer and dryer hookups on the main level, a water heater replaced in 2018, and the original roof and furnace, offering potential for updates to suit your style and needs. This home combines space, functionality, and a great location, ready for its next chapter.,Open House on Saturday, 9/20/2025 from 10 am to 11:30 am.
Contact an agent
Home facts
- Year built:2007
- Listing ID #:22504467
- Added:27 day(s) ago
- Updated:October 16, 2025 at 04:10 PM
Rooms and interior
- Bedrooms:4
- Total bathrooms:2
- Full bathrooms:2
- Living area:1,729 sq. ft.
Heating and cooling
- Cooling:Central Air, Forced Air
- Heating:Forced Air, Natural Gas
Structure and exterior
- Roof:Shingle
- Year built:2007
- Building area:1,729 sq. ft.
- Lot area:0.34 Acres
Schools
- High school:D C Everest
- Middle school:D C Everest
Utilities
- Water:Municipal Water
- Sewer:Municipal Sewer
Finances and disclosures
- Price:$284,900
- Price per sq. ft.:$164.78
- Tax amount:$3,910 (2024)
New listings near 6110 KAYAK DRIVE
- New
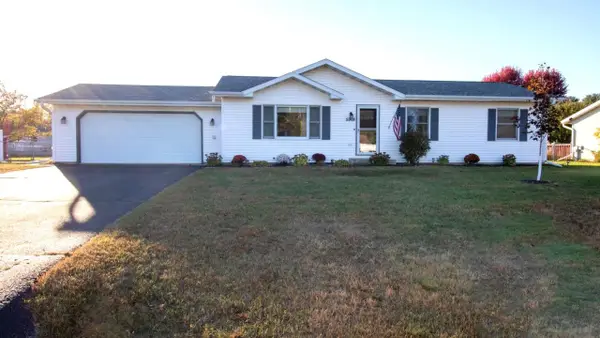 $316,900Active3 beds 3 baths2,158 sq. ft.
$316,900Active3 beds 3 baths2,158 sq. ft.5908 CORONADO DRIVE, Weston, WI 54476
MLS# 22504944Listed by: RE/MAX EXCEL - New
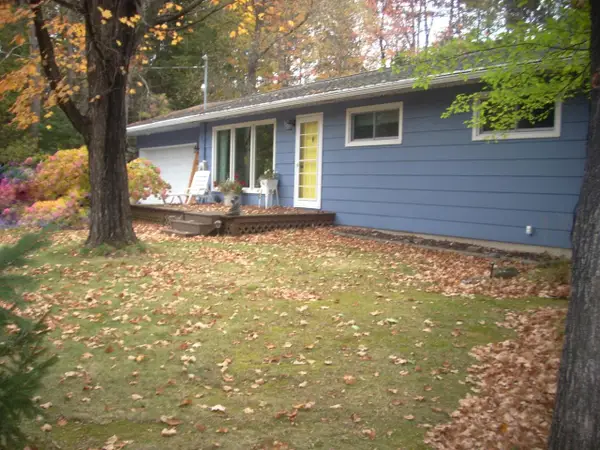 $349,900Active3 beds 1 baths1,310 sq. ft.
$349,900Active3 beds 1 baths1,310 sq. ft.5304 HEWITT AVENUE, Weston, WI 54476
MLS# 22504945Listed by: RE/MAX EXCEL - New
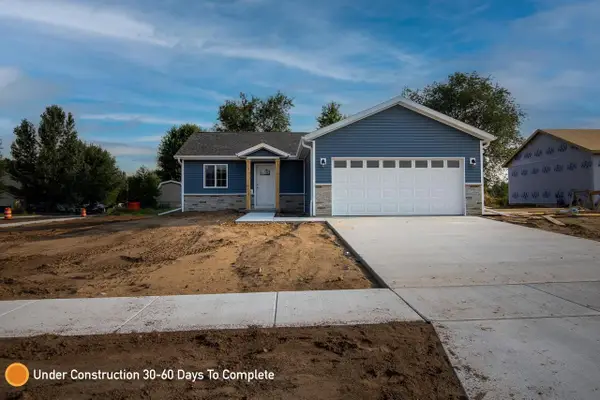 $380,795Active4 beds 3 baths1,670 sq. ft.
$380,795Active4 beds 3 baths1,670 sq. ft.6304 PERCH DRIVE, Weston, WI 54476
MLS# 22504888Listed by: GREEN TREE, LLC - New
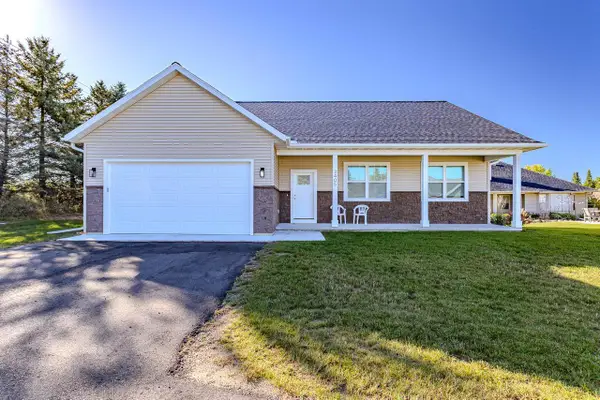 $357,900Active3 beds 2 baths1,425 sq. ft.
$357,900Active3 beds 2 baths1,425 sq. ft.3405 CAESARS COURT, Weston, WI 54476
MLS# 22504847Listed by: RE/MAX EXCEL 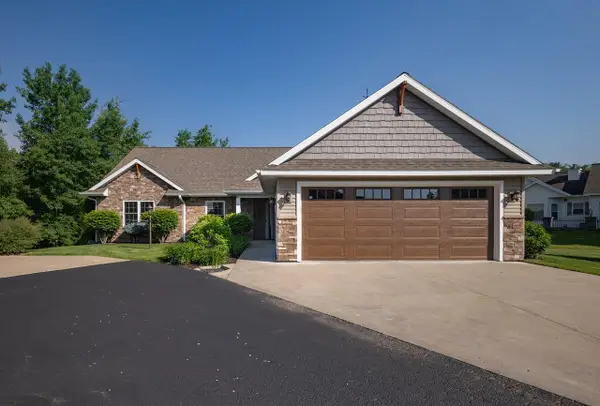 $550,000Pending4 beds 4 baths3,017 sq. ft.
$550,000Pending4 beds 4 baths3,017 sq. ft.3302 MONTE CARLO DRIVE, Weston, WI 54476
MLS# 22504709Listed by: RE/MAX EXCEL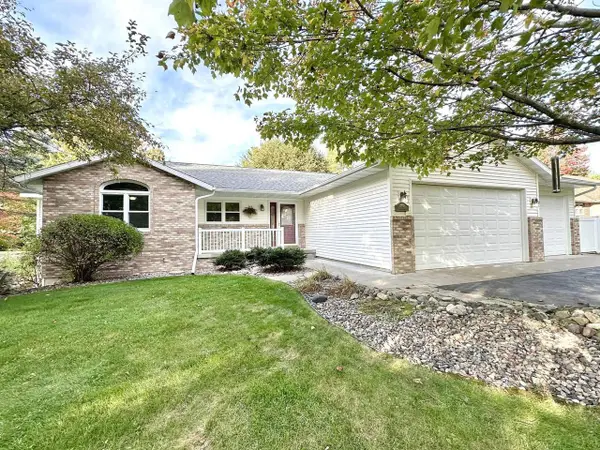 $459,900Active4 beds 4 baths3,008 sq. ft.
$459,900Active4 beds 4 baths3,008 sq. ft.5702 MARY LANE, Weston, WI 54476
MLS# 22504720Listed by: FIRST WEBER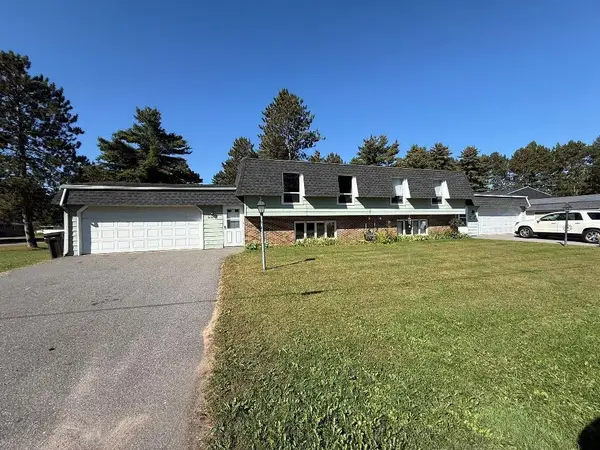 $199,900Pending-- beds -- baths
$199,900Pending-- beds -- baths6002-6004 EDWARD STREET, Weston, WI 54476
MLS# 22504675Listed by: COLDWELL BANKER ACTION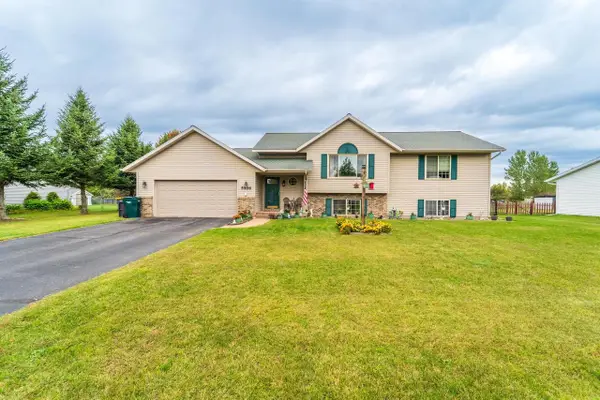 $299,900Pending4 beds 2 baths2,240 sq. ft.
$299,900Pending4 beds 2 baths2,240 sq. ft.5906 ALEX STREET, Weston, WI 54476
MLS# 22504628Listed by: JONES REAL ESTATE GROUP $335,345Active3 beds 2 baths1,141 sq. ft.
$335,345Active3 beds 2 baths1,141 sq. ft.3706 MUSKIE DRIVE, Weston, WI 54476
MLS# 22504361Listed by: GREEN TREE, LLC
