6403 ALTA VERDE STREET, Weston, WI 54476
Local realty services provided by:Better Homes and Gardens Real Estate Special Properties
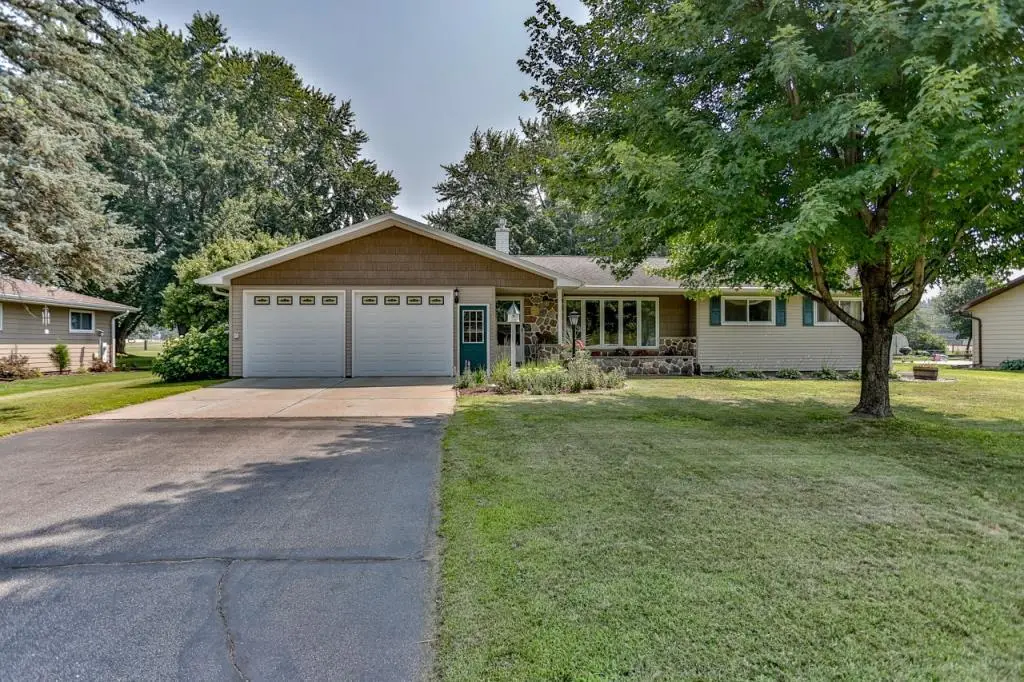

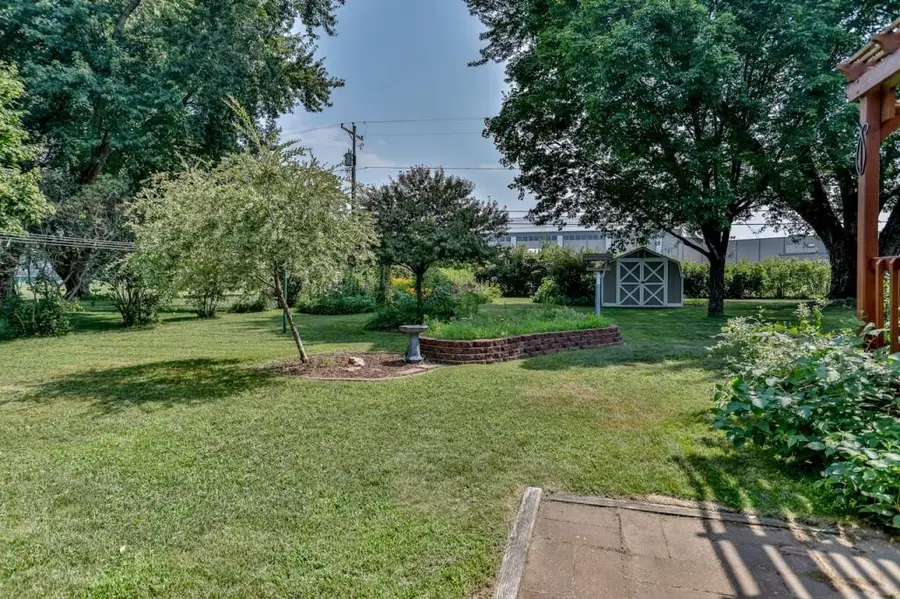
Listed by:austin solomon
Office:coldwell banker action
MLS#:22503579
Source:Metro MLS
6403 ALTA VERDE STREET,Weston, WI 54476
$299,900
- 3 Beds
- 2 Baths
- 2,141 sq. ft.
- Single family
- Pending
Price summary
- Price:$299,900
- Price per sq. ft.:$140.07
About this home
This well-appointed ranch home in Weston offers 2,100+ sq. ft. of living space spread across two floors. Prime location on a quiet road that backs up to the Greenheck Turner Community Center and is walking distance from D.C. Everest High School and Junior High, Kennedy Park and Weston Aquatic Center. The home boasts 3 bedrooms (4th bonus room / den) and 1.5 baths, with a large 2-car garage (rafter storage above). Great curb appeal with beautiful landscaping - a wide variety of perennials, private back deck with pergola, and included storage shed. The interior showcases a blend of modern amenities and traditional charm. The kitchen features wooden cabinetry, laminate countertops, a tiled backsplash, and included stainless steel appliances. The adjacent dining area offers direct access to an inviting outdoor space through sliding glass doors. The living room offers great natural light from large windows and boasts hardwood flooring with a beautiful built-in. Main level den off of the service entrance with versatile uses (new carpeting 2025).,Half bath and main level compact laundry area. The three bedrooms are nicely sized (one with new carpeting in 2025) and a spacious full bath with oversized vanity, shower surround, and large linen closet positioned nearby. The lower level offers a large rec room with fireplace, ample closet capacity and storage space in the utility area. Lower level washer and dryer - both sets are included, plus a nice workbench area which is included as well. Already equipped with a radon mitigation system (2023 / 2024), and updated water heater (2023 / 2024). Per the previous owner the forced air furnace and central A/C (2012) and roof shingles (2010). Overall, the home's layout and amenities make it an ideal setting - schedule your showing today! Seller holds a active real estate license in the state of Wisconsin.
Contact an agent
Home facts
- Year built:1967
- Listing Id #:22503579
- Added:6 day(s) ago
- Updated:August 15, 2025 at 03:23 PM
Rooms and interior
- Bedrooms:3
- Total bathrooms:2
- Full bathrooms:1
- Living area:2,141 sq. ft.
Heating and cooling
- Cooling:Central Air, Forced Air
- Heating:Forced Air, Natural Gas
Structure and exterior
- Roof:Shingle
- Year built:1967
- Building area:2,141 sq. ft.
- Lot area:0.42 Acres
Schools
- High school:D C Everest
- Middle school:D C Everest
Utilities
- Water:Municipal Water
- Sewer:Municipal Sewer
Finances and disclosures
- Price:$299,900
- Price per sq. ft.:$140.07
- Tax amount:$3,887 (2024)
New listings near 6403 ALTA VERDE STREET
- New
 $419,900Active3 beds 2 baths1,925 sq. ft.
$419,900Active3 beds 2 baths1,925 sq. ft.8504 HINNER SPRINGS DRIVE, Weston, WI 54476
MLS# 22503842Listed by: COLDWELL BANKER ACTION - New
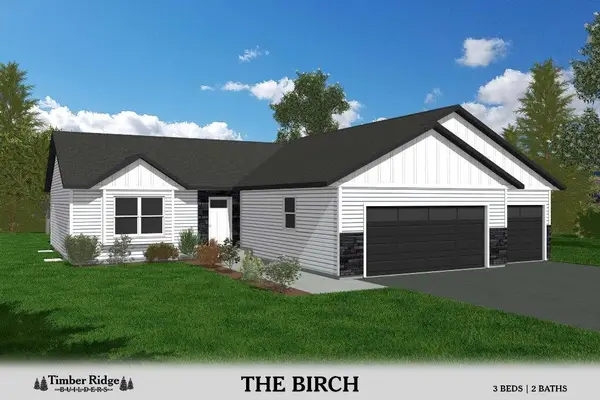 $424,900Active3 beds 2 baths2,058 sq. ft.
$424,900Active3 beds 2 baths2,058 sq. ft.8412 HINNER SPRINGS DRIVE, Weston, WI 54476
MLS# 22503846Listed by: COLDWELL BANKER ACTION  $288,900Pending3 beds 2 baths2,064 sq. ft.
$288,900Pending3 beds 2 baths2,064 sq. ft.4303 ACRE AVENUE, Schofield, WI 54476
MLS# 22503375Listed by: FIRST WEBER- New
 $579,900Active5 beds 4 baths4,008 sq. ft.
$579,900Active5 beds 4 baths4,008 sq. ft.8401 WINDSOR DRIVE, Weston, WI 54476
MLS# 22503592Listed by: EXIT MIDSTATE REALTY - New
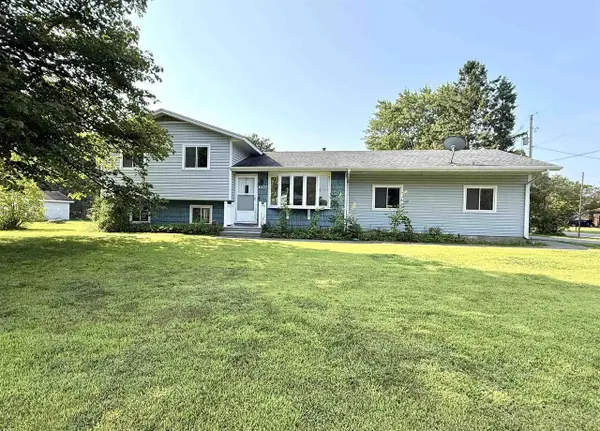 $262,000Active4 beds 2 baths1,600 sq. ft.
$262,000Active4 beds 2 baths1,600 sq. ft.4503 STERNBERG AVENUE, Weston, WI 54476
MLS# 22503663Listed by: FIRST WEBER - New
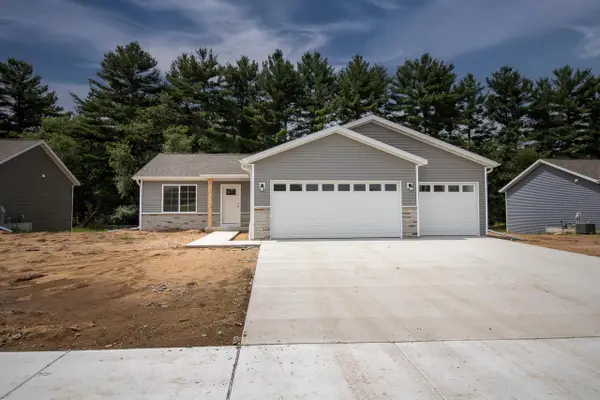 $395,911Active4 beds 2 baths1,823 sq. ft.
$395,911Active4 beds 2 baths1,823 sq. ft.3711 MUSKIE DRIVE, Weston, WI 54476
MLS# 22503694Listed by: GREEN TREE, LLC - New
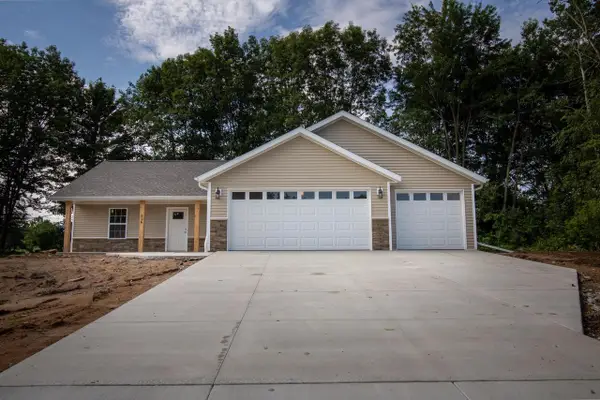 $417,130Active3 beds 2 baths1,669 sq. ft.
$417,130Active3 beds 2 baths1,669 sq. ft.3805 MUSKIE DRIVE, Weston, WI 54476
MLS# 22503696Listed by: GREEN TREE, LLC - New
 $95,000Active2.89 Acres
$95,000Active2.89 AcresLot 6 GUSMAN ROAD, Weston, WI 54476
MLS# 22503740Listed by: EXIT MIDSTATE REALTY  $129,900Active20 Acres
$129,900Active20 Acres20 Acres ALDERSON STREET, Schofield, WI 54476
MLS# 22501038Listed by: COLDWELL BANKER ACTION
