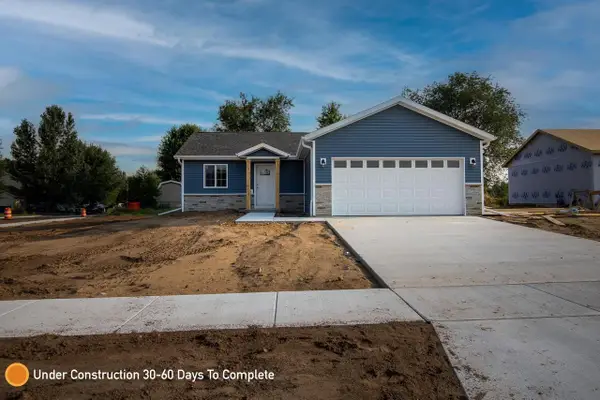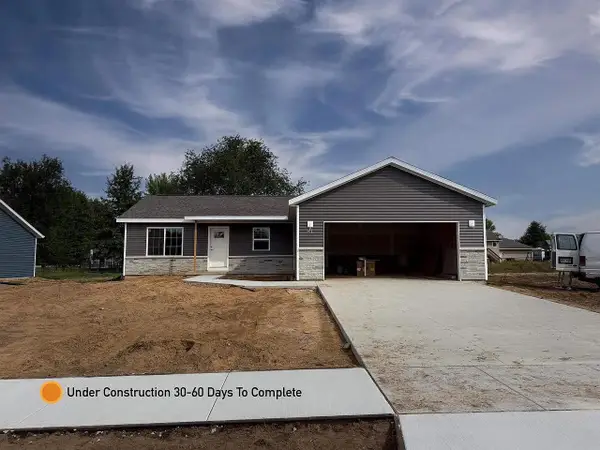9510 VENETIAN WAY, Weston, WI 54476
Local realty services provided by:Better Homes and Gardens Real Estate Special Properties
Listed by:jake rybarczyk
Office:coldwell banker action
MLS#:22504334
Source:Metro MLS
9510 VENETIAN WAY,Weston, WI 54476
$499,900
- 3 Beds
- 4 Baths
- 3,562 sq. ft.
- Condominium
- Active
Price summary
- Price:$499,900
- Price per sq. ft.:$140.34
About this home
One-of-a-Kind Executive Condo in Stonegate with Stunning Pond Views + Adjacent Lot Included. Welcome to this beautifully maintained executive condo located in the prestigious gated community of Stonegate. Perfectly positioned within the development, this rare gem backs directly to a serene private pond—offering unmatched views and a level of tranquility that's hard to find. Bonus Alert: Included in the sale is the adjacent vacant lot, giving you extra privacy, additional green space, or the option to sell or build in the future. Opportunities like this don’t come around often. Inside, you’ll find 3 spacious bedrooms, 3.5 bathrooms, and thoughtful design touches throughout. The main level features a large open living area with soaring vaulted ceilings and oversized windows that showcase breathtaking views of the pond. A cozy gas fireplace adds warmth and charm to the space. The spacious kitchen offers abundant counter space, a large dining area, walk-in pantry, and convenient main-level laundry. The attached two-car garage opens directly into the kitchen—making unloading groceries effortless. The main-floor primary suite is a true retreat, complete with pond views, a generous walk-in closet, and a luxurious en-suite bathroom. Upstairs, you'll find a versatile loft area—perfect for a home office, reading nook, or children’s play space—along with a large bedroom and full bath. The finished walk-out basement is designed for entertaining, featuring a second gas fireplace, large family room, wet bar, additional bedroom, full bath, and ample storage in the unfinished area. Few condos in Stonegate offer views like this—and none match the privacy provided by the included extra lot. Whether you're looking for a peaceful place to call home or a smart investment with future resale potential, this property delivers it all. Schedule your private showing today—this rare opportunity won’t last long!
Contact an agent
Home facts
- Year built:2005
- Listing ID #:22504334
- Added:13 day(s) ago
- Updated:September 13, 2025 at 03:12 PM
Rooms and interior
- Bedrooms:3
- Total bathrooms:4
- Full bathrooms:3
- Living area:3,562 sq. ft.
Heating and cooling
- Cooling:Central Air, Forced Air
- Heating:Forced Air, Natural Gas
Structure and exterior
- Roof:Shingle
- Year built:2005
- Building area:3,562 sq. ft.
Schools
- High school:D C Everest
- Middle school:D C Everest
Utilities
- Water:Municipal Water
- Sewer:Municipal Sewer
Finances and disclosures
- Price:$499,900
- Price per sq. ft.:$140.34
- Tax amount:$8,529 (2024)
New listings near 9510 VENETIAN WAY
- New
 $199,900Active2 beds 1 baths1,104 sq. ft.
$199,900Active2 beds 1 baths1,104 sq. ft.2810 JOSEPH AVENUE, Weston, WI 54476
MLS# 22504543Listed by: COLDWELL BANKER ACTION - New
 $335,345Active3 beds 2 baths1,141 sq. ft.
$335,345Active3 beds 2 baths1,141 sq. ft.3706 MUSKIE DRIVE, Weston, WI 54476
MLS# 22504361Listed by: GREEN TREE, LLC - New
 $365,455Active3 beds 2 baths1,415 sq. ft.
$365,455Active3 beds 2 baths1,415 sq. ft.3710 MUSKIE DRIVE, Weston, WI 54476
MLS# 22504362Listed by: GREEN TREE, LLC - New
 $405,685Active3 beds 2 baths1,669 sq. ft.
$405,685Active3 beds 2 baths1,669 sq. ft.3714 MUSKIE DRIVE, Weston, WI 54476
MLS# 22504363Listed by: GREEN TREE, LLC - New
 $415,685Active3 beds 2 baths1,669 sq. ft.
$415,685Active3 beds 2 baths1,669 sq. ft.3802 MUSKIE DRIVE, Weston, WI 54476
MLS# 22504364Listed by: GREEN TREE, LLC - New
 $431,973Active3 beds 2 baths2,046 sq. ft.
$431,973Active3 beds 2 baths2,046 sq. ft.3810 MUSKIE DRIVE, Weston, WI 54476
MLS# 22504366Listed by: GREEN TREE, LLC - New
 $445,333Active3 beds 2 baths1,724 sq. ft.
$445,333Active3 beds 2 baths1,724 sq. ft.3816 MUSKIE DRIVE, Weston, WI 54476
MLS# 22504367Listed by: GREEN TREE, LLC - New
 $475,121Active3 beds 2 baths1,846 sq. ft.
$475,121Active3 beds 2 baths1,846 sq. ft.3820 MUSKIE DRIVE, Weston, WI 54476
MLS# 22504368Listed by: GREEN TREE, LLC - New
 $351,573Active3 beds 2 baths1,417 sq. ft.
$351,573Active3 beds 2 baths1,417 sq. ft.6304 PERCH DRIVE, Weston, WI 54476
MLS# 22504369Listed by: GREEN TREE, LLC - New
 $355,455Active3 beds 2 baths1,415 sq. ft.
$355,455Active3 beds 2 baths1,415 sq. ft.6308 PERCH DRIVE, Weston, WI 54476
MLS# 22504370Listed by: GREEN TREE, LLC
