1191 S BIRON DRIVE, Wisconsin Rapids, WI 54494
Local realty services provided by:Better Homes and Gardens Real Estate Special Properties
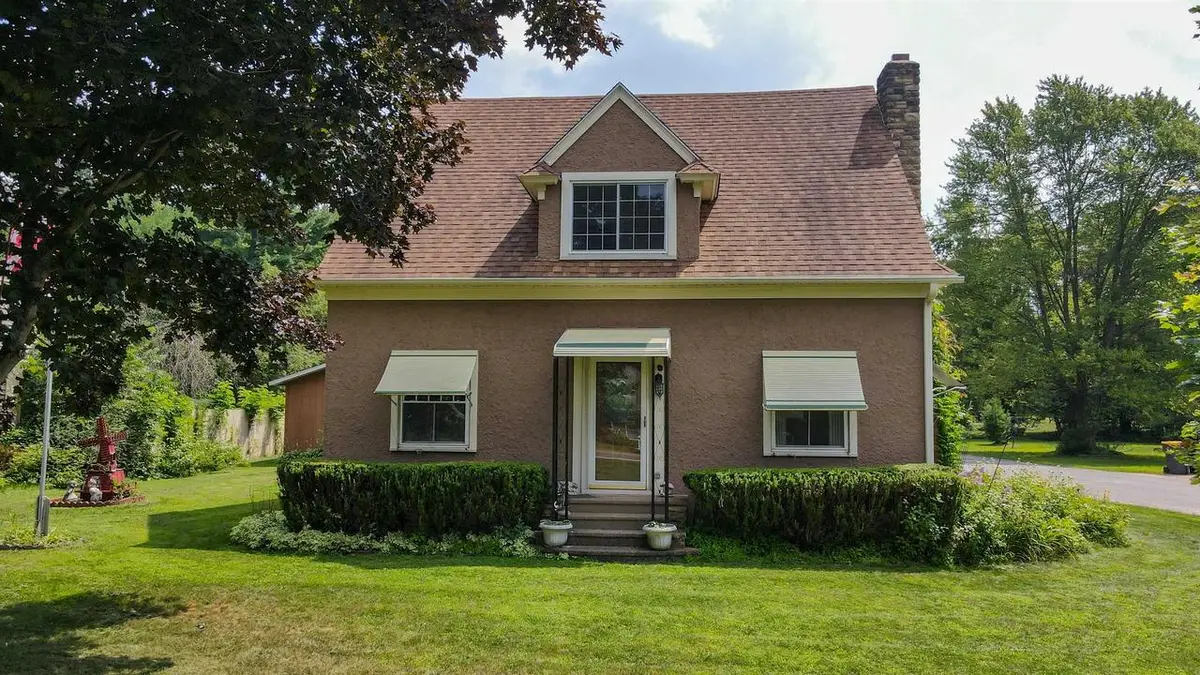
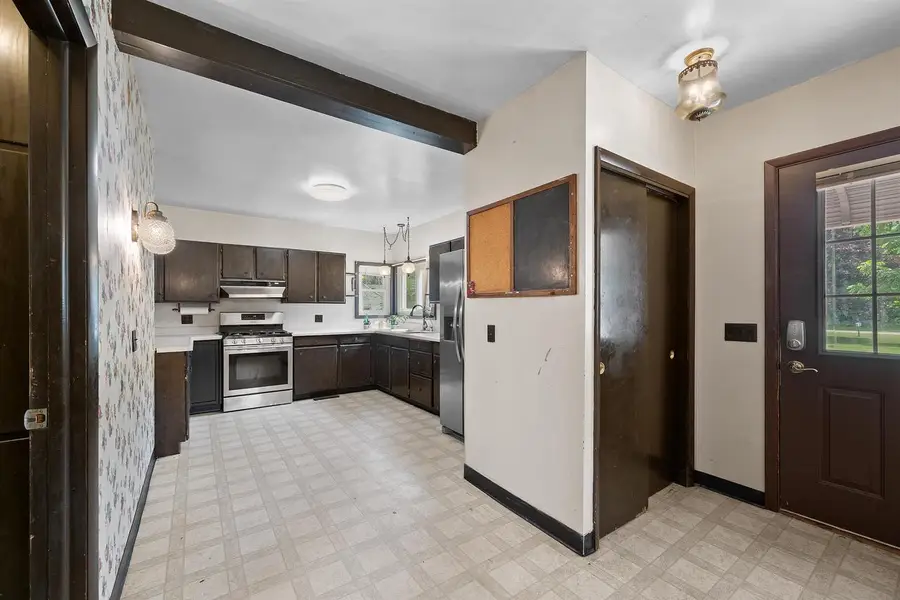
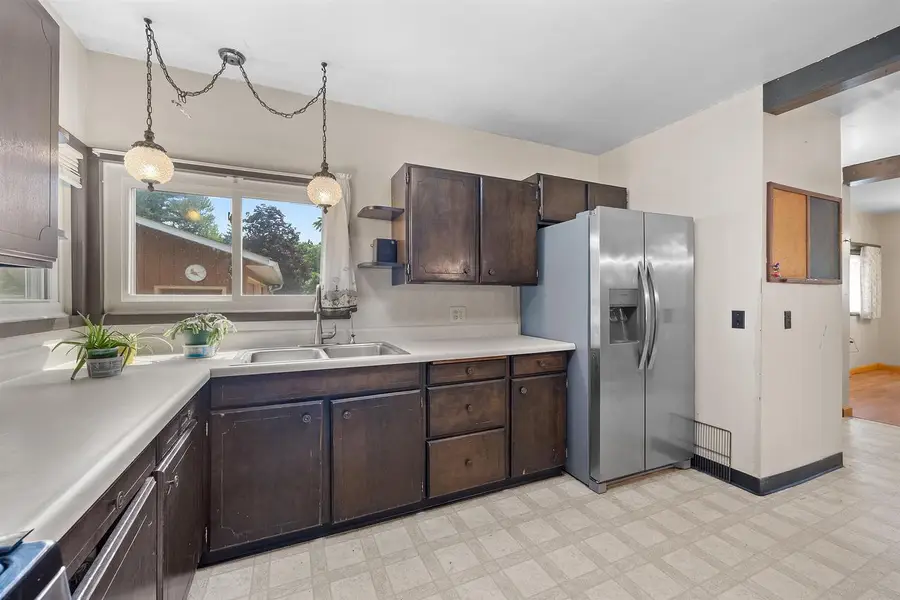
Listed by:the luxe group
Office:realty one group haven
MLS#:22503657
Source:Metro MLS
1191 S BIRON DRIVE,Wisconsin Rapids, WI 54494
$179,900
- 4 Beds
- 2 Baths
- 1,770 sq. ft.
- Single family
- Pending
Price summary
- Price:$179,900
- Price per sq. ft.:$101.64
About this home
Step into timeless elegance with this beautifully maintained 4 bedrooms, 1.5 bath home, inspired by classic World War II era English design. Nestled in the quiet, friendly village of Biron, this unique property blends character, comfort, and modern convenience. Inside, you?ll find a cozy fireplace in the living room, an open kitchen that flows seamlessly into a formal dining space, and a bonus office area perfect for remote work or creative pursuits. The main floor features a convenient first-floor bedroom, while some newer windows bring in abundant natural light and added energy efficiency. Outside, the spacious 2+ car garage offers plenty of room for vehicles and storage, and the private backyard provides the perfect retreat for relaxing, gardening, or entertaining. From its storybook English cottage charm, climbing vine, to the peaceful backyard setting, this home offers a welcoming atmosphere with room to grow. Whether you're starting fresh or searching for a tranquil place to settle, this gem is ready to welcome you home.,Schedule your private showing today!
Contact an agent
Home facts
- Year built:1941
- Listing Id #:22503657
- Added:5 day(s) ago
- Updated:August 14, 2025 at 03:22 PM
Rooms and interior
- Bedrooms:4
- Total bathrooms:2
- Full bathrooms:1
- Living area:1,770 sq. ft.
Heating and cooling
- Cooling:Central Air, Forced Air
- Heating:Forced Air, Natural Gas
Structure and exterior
- Roof:Shingle
- Year built:1941
- Building area:1,770 sq. ft.
- Lot area:0.35 Acres
Utilities
- Water:Municipal Water
- Sewer:Municipal Sewer
Finances and disclosures
- Price:$179,900
- Price per sq. ft.:$101.64
New listings near 1191 S BIRON DRIVE
- New
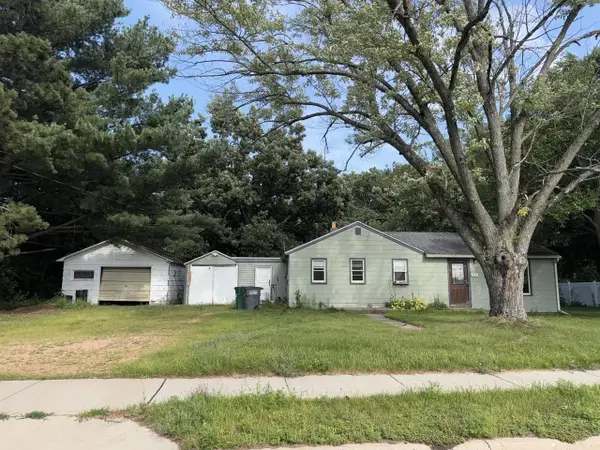 $79,900Active2 beds 1 baths944 sq. ft.
$79,900Active2 beds 1 baths944 sq. ft.2331 10TH STREET SOUTH, Wisconsin Rapids, WI 54494
MLS# 22503788Listed by: FIRST WEBER - New
 $275,000Active3 beds 2 baths1,776 sq. ft.
$275,000Active3 beds 2 baths1,776 sq. ft.7320 DEER ROAD, Wisconsin Rapids, WI 54494
MLS# 22503793Listed by: COLDWELL BANKER- SIEWERT REALTORS - New
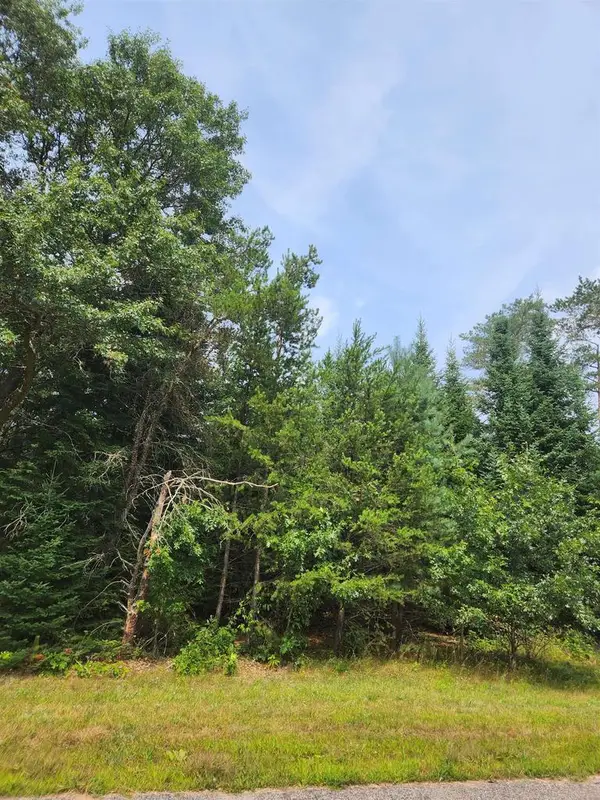 $17,000Active0.61 Acres
$17,000Active0.61 AcresParcel #0703692 DEWBERRY LANE, Wisconsin Rapids, WI 54494
MLS# 22503797Listed by: COLDWELL BANKER- SIEWERT REALTORS - New
 $199,000Active3 beds 3 baths1,224 sq. ft.
$199,000Active3 beds 3 baths1,224 sq. ft.3510 4TH STREET SOUTH, Wisconsin Rapids, WI 54494
MLS# 22503803Listed by: FIRST WEBER - New
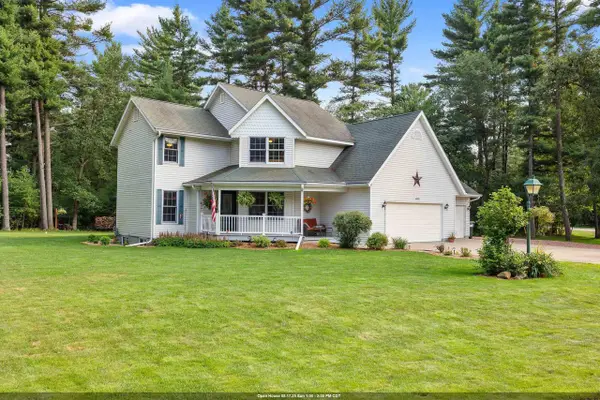 $339,900Active4 beds 3 baths2,250 sq. ft.
$339,900Active4 beds 3 baths2,250 sq. ft.4911 TIMBERLAND TRAIL, Wisconsin Rapids, WI 54494
MLS# 50313331Listed by: COACTION REAL ESTATE, LLC - New
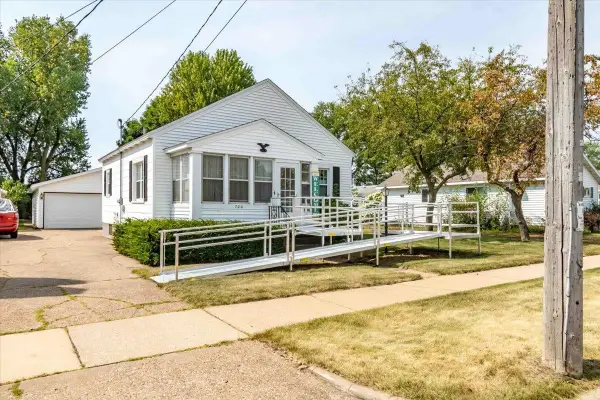 $139,900Active1 beds 1 baths1,228 sq. ft.
$139,900Active1 beds 1 baths1,228 sq. ft.720 DEWEY STREET, Wisconsin Rapids, WI 54494
MLS# 22503765Listed by: COLDWELL BANKER- SIEWERT REALTORS - New
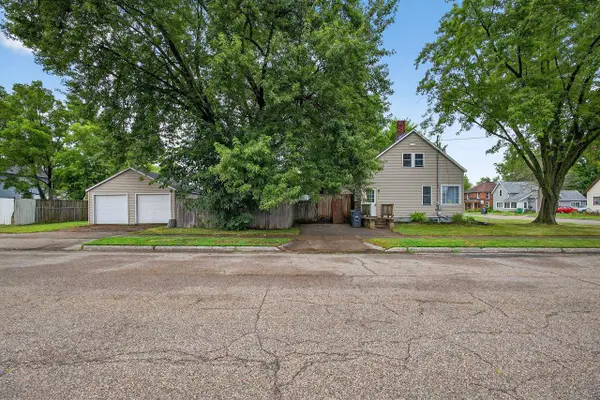 $149,500Active4 beds 1 baths1,080 sq. ft.
$149,500Active4 beds 1 baths1,080 sq. ft.170 13TH AVENUE SOUTH, Wisconsin Rapids, WI 54495
MLS# 22503769Listed by: NEXTHOME PARTNERS - New
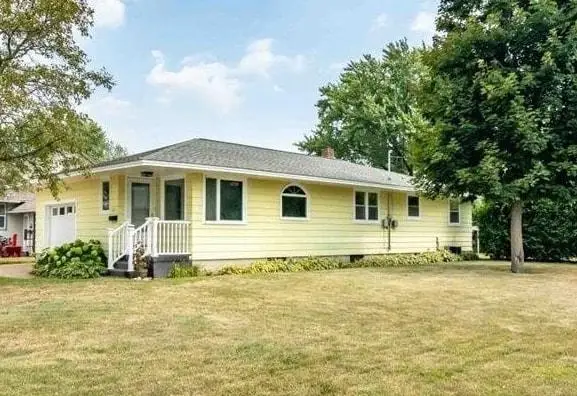 $203,700Active3 beds 2 baths1,236 sq. ft.
$203,700Active3 beds 2 baths1,236 sq. ft.361 20TH AVENUE SOUTH, Wisconsin Rapids, WI 54495
MLS# 22503041Listed by: COLDWELL BANKER- SIEWERT REALTORS - New
 $169,900Active3 beds 1 baths858 sq. ft.
$169,900Active3 beds 1 baths858 sq. ft.1340 BAKER STREET, Wisconsin Rapids, WI 54494
MLS# 22503580Listed by: MOCCASIN CREEK REAL ESTATE - New
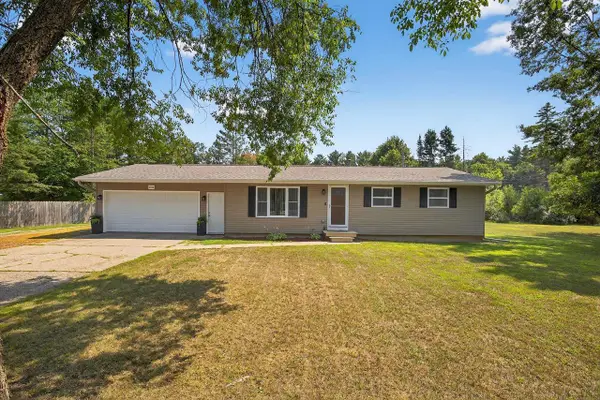 $289,000Active3 beds 3 baths1,924 sq. ft.
$289,000Active3 beds 3 baths1,924 sq. ft.2410 LOVEWOOD DRIVE, Wisconsin Rapids, WI 54494
MLS# 22503599Listed by: NEXTHOME PARTNERS
