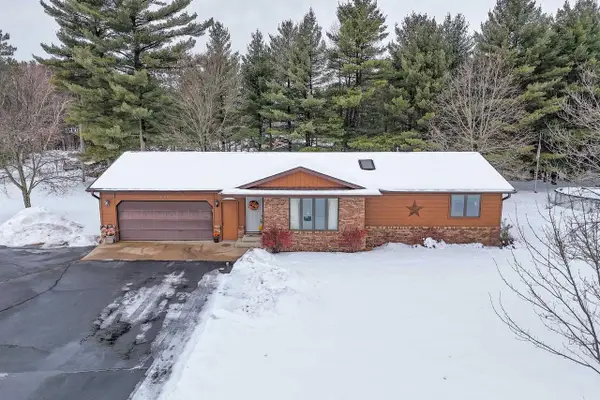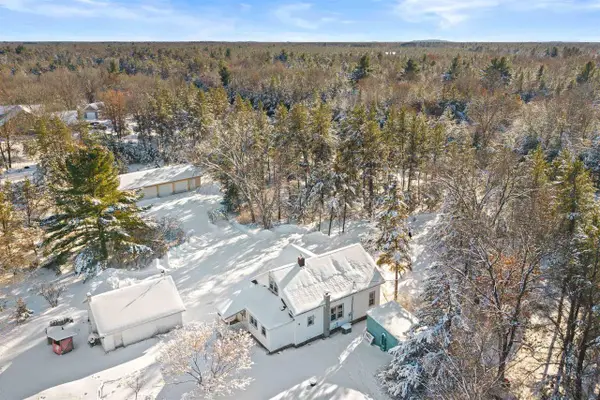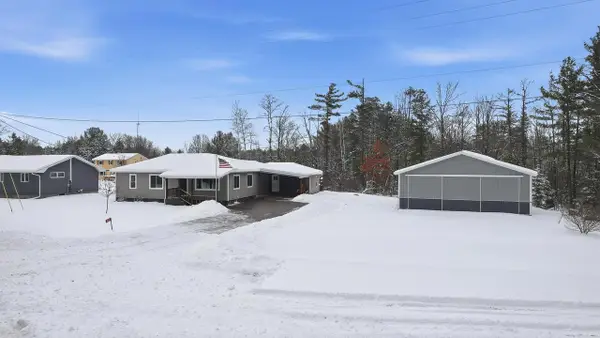454 Shady Lane, Wisconsin Rapids, WI 54494
Local realty services provided by:Better Homes and Gardens Real Estate Power Realty
Listed by: tonya briggs
Office: exp realty, llc.
MLS#:2013651
Source:Metro MLS
454 Shady Lane,Wisconsin Rapids, WI 54494
$265,000
- 4 Beds
- 3 Baths
- 2,400 sq. ft.
- Single family
- Pending
Price summary
- Price:$265,000
- Price per sq. ft.:$110.42
About this home
Nestled in a charming, tight-knit neighborhood, this home blends comfort, luxury, and community in a scenic setting. Enjoy a spacious layout with 4 bedrooms and 2.5 baths, perfect for daily life and relaxation. The expansive living room features a newly refinished wood-burning fireplace for cozy gatherings. The generous primary suite offers a private ensuite bath with walk-in closet and main-floor laundry for convenience. The large kitchen boasts brand-new appliances and sleek granite countertops, ideal for family meals. The park-like backyard is great for kids, pets, or weekend barbecues. A two-car garage includes a drive-through rear door and workshop space for hobbies. Highlights: new 2024 roof on home and garage, plus many updates.
Contact an agent
Home facts
- Year built:1950
- Listing ID #:2013651
- Added:127 day(s) ago
- Updated:January 11, 2026 at 03:37 PM
Rooms and interior
- Bedrooms:4
- Total bathrooms:3
- Full bathrooms:2
- Living area:2,400 sq. ft.
Heating and cooling
- Cooling:Central Air, Forced Air
- Heating:Forced Air, Natural Gas
Structure and exterior
- Year built:1950
- Building area:2,400 sq. ft.
- Lot area:0.62 Acres
Schools
- High school:Call School District
- Middle school:Call School District
- Elementary school:Call School District
Utilities
- Water:Municipal Water
- Sewer:Municipal Sewer
Finances and disclosures
- Price:$265,000
- Price per sq. ft.:$110.42
- Tax amount:$4,080 (2024)
New listings near 454 Shady Lane
- New
 $250,000Active2 beds 2 baths2,083 sq. ft.
$250,000Active2 beds 2 baths2,083 sq. ft.4610 64TH STREET SOUTH, Wisconsin Rapids, WI 54494
MLS# 22600082Listed by: NEXTHOME PARTNERS - New
 $215,000Active3 beds 2 baths1,224 sq. ft.
$215,000Active3 beds 2 baths1,224 sq. ft.4031 STATE HIGHWAY 73 SOUTH, Wisconsin Rapids, WI 54494
MLS# 22600041Listed by: TERRY WOLFE REALTY  $210,000Pending3 beds 3 baths1,997 sq. ft.
$210,000Pending3 beds 3 baths1,997 sq. ft.1440 WOODBINE STREET, Wisconsin Rapids, WI 54495
MLS# 22505829Listed by: PREMIER REALTY GROUP $109,924Active2 beds 2 baths1,216 sq. ft.
$109,924Active2 beds 2 baths1,216 sq. ft.7740 S PARK ROAD #Lot 150, Wisconsin Rapids, WI 54494
MLS# 22505806Listed by: ZURFLUH REALTY INC. $100,000Active10 Acres
$100,000Active10 AcresWest 10 Acres WILDERNESS LANE, Wisconsin Rapids, WI 54494
MLS# 22505796Listed by: TERRY WOLFE REALTY $112,500Active3 beds 1 baths1,084 sq. ft.
$112,500Active3 beds 1 baths1,084 sq. ft.1510 1ST STREET NORTH, Wisconsin Rapids, WI 54494
MLS# 22505767Listed by: TERRY WOLFE REALTY $179,900Active2 beds 1 baths1,329 sq. ft.
$179,900Active2 beds 1 baths1,329 sq. ft.911 PEPPER AVENUE, Wisconsin Rapids, WI 54494
MLS# 22505751Listed by: NORTH CENTRAL REAL ESTATE BROKERAGE, LLC $159,900Pending2 beds 1 baths1,152 sq. ft.
$159,900Pending2 beds 1 baths1,152 sq. ft.1631 OAK STREET, Wisconsin Rapids, WI 54494
MLS# 22505738Listed by: NEXTHOME PARTNERS $135,000Pending3 beds 2 baths1,326 sq. ft.
$135,000Pending3 beds 2 baths1,326 sq. ft.630 S 17TH AVENUE, Wisconsin Rapids, WI 54495
MLS# 22505713Listed by: REALTY ONE GROUP HAVEN $315,000Active4 beds 2 baths1,756 sq. ft.
$315,000Active4 beds 2 baths1,756 sq. ft.3527 COUNTY ROAD Q, Wisconsin Rapids, WI 54495
MLS# 22505708Listed by: KPR BROKERS, LLC
