2446 Grassy Meadows Rd, Alderson, WV 24910
Local realty services provided by:Better Homes and Gardens Real Estate Central
2446 Grassy Meadows Rd,Alderson, WV 24910
$495,000
- 3 Beds
- 3 Baths
- 1,970 sq. ft.
- Single family
- Pending
Listed by:landon chaja
Office:re/max lifestyle realty
MLS#:25-614
Source:WV_GVBR
Price summary
- Price:$495,000
- Price per sq. ft.:$251.27
About this home
Dawson Dreams. Experience the perfect blend of rustic charm, modern elegance, an Accessory Dwelling Unit (ADU), and 7 picturesque unrestricted acres. The house is a stunning 3-bedroom, 2.5-bath brick home, thoughtfully positioned to showcase breathtaking mountain views. Effortless one-level living, highlighted by a welcoming living room with cozy gas logs. At the heart of the home is a newly remodeled, custom gourmet kitchen—complete with a spacious island, polished granite countertops, and stylish tile backsplash.
The second 1500 sq ft building (ADU) has multiple possibilities-a residence, office, work/office space. ADU features 1 car garage, workshop, and ready to finish living area.
Acreage can be subdivided, a mini-farm, or pure enjoyment.
Truly peace of country, close to town.
Contact an agent
Home facts
- Year built:1996
- Listing ID #:25-614
- Added:96 day(s) ago
- Updated:August 29, 2025 at 11:27 AM
Rooms and interior
- Bedrooms:3
- Total bathrooms:3
- Full bathrooms:2
- Half bathrooms:1
- Living area:1,970 sq. ft.
Heating and cooling
- Cooling:Central Air
- Heating:Electric Baseboard, Electric Heat Pump
Structure and exterior
- Roof:Metal
- Year built:1996
- Building area:1,970 sq. ft.
- Lot area:7.05 Acres
Utilities
- Water:Well
- Sewer:Septic
Finances and disclosures
- Price:$495,000
- Price per sq. ft.:$251.27
- Tax amount:$1,275 (2025)
New listings near 2446 Grassy Meadows Rd
- New
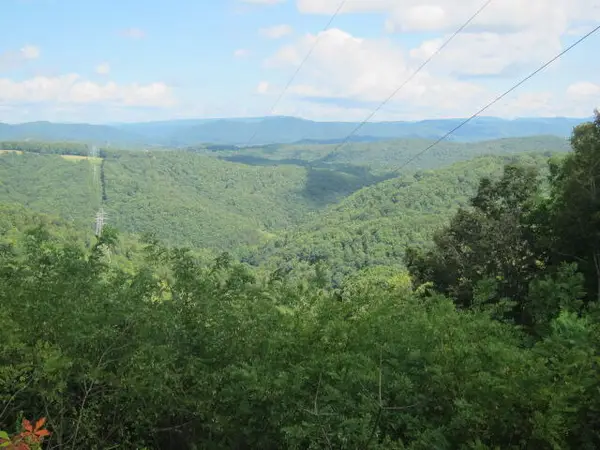 $435,000Active3 beds 1 baths1,096 sq. ft.
$435,000Active3 beds 1 baths1,096 sq. ft.43 Sanctuary Ln, Alderson, WV 24910
MLS# 25-1008Listed by: COLDWELL BANKER STUART AND WATTS REAL ESTATE 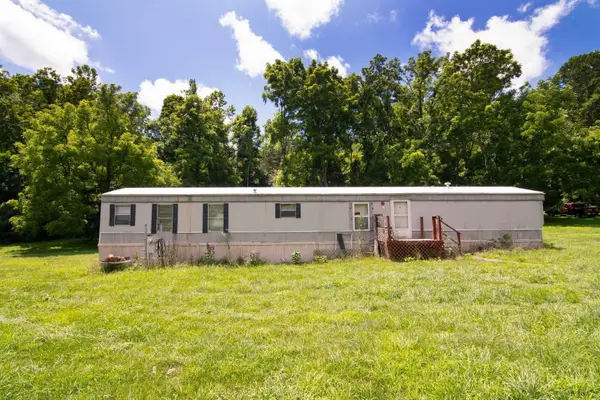 $99,000Active3.46 Acres
$99,000Active3.46 Acres941 E Clayton Rd, Alderson, WV 24910
MLS# 25-952Listed by: FOXFIRE REALTY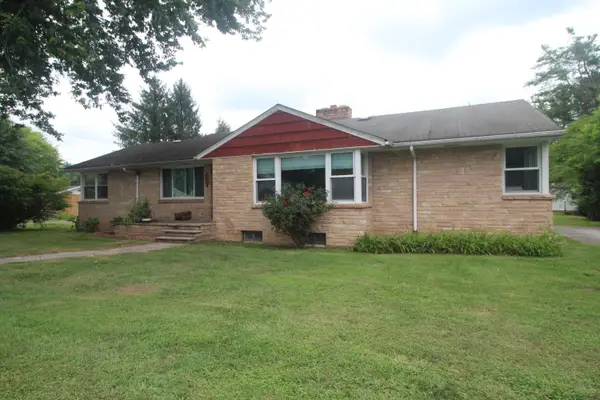 $198,500Pending3 beds 2 baths1,714 sq. ft.
$198,500Pending3 beds 2 baths1,714 sq. ft.256 E Maple Ave, Alderson, WV 24910
MLS# 25-951Listed by: GREENBRIER REAL ESTATE SERVICE $315,000Pending-- beds -- baths1,528 sq. ft.
$315,000Pending-- beds -- baths1,528 sq. ft.5144 Judson Rd, Alderson, WV 24910
MLS# 25-935Listed by: FOXFIRE REALTY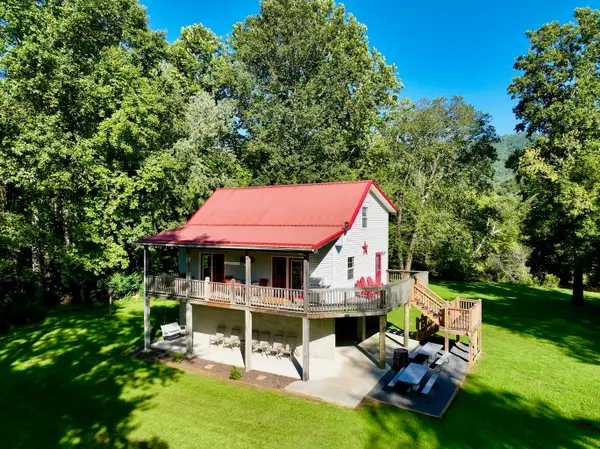 $460,000Active3 beds 3 baths1,536 sq. ft.
$460,000Active3 beds 3 baths1,536 sq. ft.560 S Emerald Isle, Alderson, WV 24910
MLS# 25-923Listed by: NATIONAL LAND REALTY SOUTHERN, WV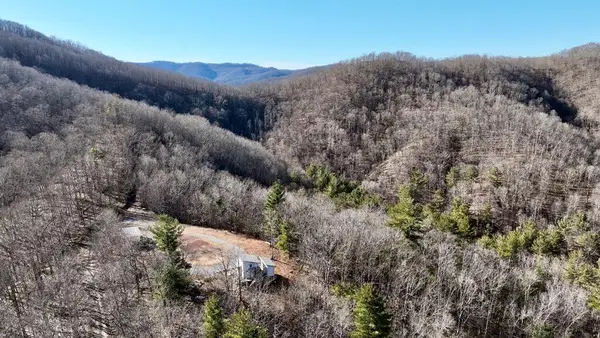 $300,000Active1 beds -- baths386 sq. ft.
$300,000Active1 beds -- baths386 sq. ft.3530 Hamilton Ridge #Rd, Alderson, WV 24910
MLS# 25-906Listed by: FOXFIRE REALTY $325,000Active5 beds 2 baths3,604 sq. ft.
$325,000Active5 beds 2 baths3,604 sq. ft.192 Clay St #Street, Alderson, WV 24910
MLS# 25-900Listed by: FOXFIRE REALTY $75,000Active2 beds 1 baths672 sq. ft.
$75,000Active2 beds 1 baths672 sq. ft.13345 Wolf Creek Rd, Alderson, WV 24910
MLS# 25-890Listed by: COUNTRY ROAD REALTY, LLC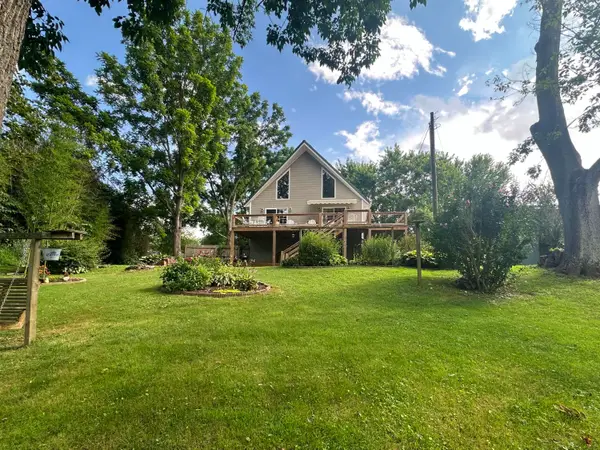 $259,000Pending2 beds 2 baths1,600 sq. ft.
$259,000Pending2 beds 2 baths1,600 sq. ft.10 Greenbrier Dr, Alderson, WV 24910
MLS# 25-883Listed by: GREENBRIER REAL ESTATE SERVICE $425,000Active0 Acres
$425,000Active0 AcresBryant Hollow Road, Alderson, WV 24910
MLS# 25-830Listed by: COUNTRY ROAD REALTY, LLC
