402 E Chestnut #St, Alderson, WV 24910
Local realty services provided by:Better Homes and Gardens Real Estate Central
402 E Chestnut #St,Alderson, WV 24910
$419,000
- 6 Beds
- 3 Baths
- 3,504 sq. ft.
- Single family
- Pending
Listed by:douglas w. persinger
Office:hometown appraisals and realty
MLS#:25-800
Source:WV_GVBR
Price summary
- Price:$419,000
- Price per sq. ft.:$119.58
About this home
Price Improvement - Motivated Seller!
Step into timeless elegance with this historic 6-bedroom, 2.5-bath brick home in the heart of Alderson, WV. Built in 1890, this spacious two-story residence offers 3,504 sq ft of living space filled with exquisite craftsmanship, including original hardwood floors, solid oak doors, and fine architectural details that reflect the home's storied past.
Inside, you'll find an inviting eat-in kitchen, a convenient main-level master bedroom, and hot water heat for year-round comfort. With 16 total rooms, the layout offers flexibility for large families, guests, or home office needs. The expansive 1,584 sq ft unfinished basement provides plenty of storage or potential for future living space.
Enjoy quiet mornings and relaxing evenings on the covered f
Contact an agent
Home facts
- Year built:1890
- Listing ID #:25-800
- Added:81 day(s) ago
- Updated:September 09, 2025 at 07:20 AM
Rooms and interior
- Bedrooms:6
- Total bathrooms:3
- Full bathrooms:2
- Half bathrooms:1
- Living area:3,504 sq. ft.
Heating and cooling
- Cooling:Window Unit
- Heating:Hot Water
Structure and exterior
- Roof:Metal
- Year built:1890
- Building area:3,504 sq. ft.
- Lot area:0.91 Acres
Schools
- High school:Greenbrier East
- Middle school:East Greenbrier Jr.
- Elementary school:Alderson
Utilities
- Water:City
- Sewer:City
Finances and disclosures
- Price:$419,000
- Price per sq. ft.:$119.58
New listings near 402 E Chestnut #St
- New
 $30,000Active0 Acres
$30,000Active0 Acres142 Washington St, Alderson, WV 24910
MLS# 25-1150Listed by: COLDWELL BANKER STUART AND WATTS REAL ESTATE  $129,000Pending1 beds 1 baths910 sq. ft.
$129,000Pending1 beds 1 baths910 sq. ft.13318 Co Rd 3/4, Alderson, WV 24910
MLS# 25-1138Listed by: GREENBRIER REAL ESTATE SERVICE- New
 $688,000Active4 beds 3 baths2,600 sq. ft.
$688,000Active4 beds 3 baths2,600 sq. ft.2871 Grassy Meadows Rd, Alderson, WV 24910
MLS# 25-1128Listed by: RE/MAX LIFESTYLE REALTY 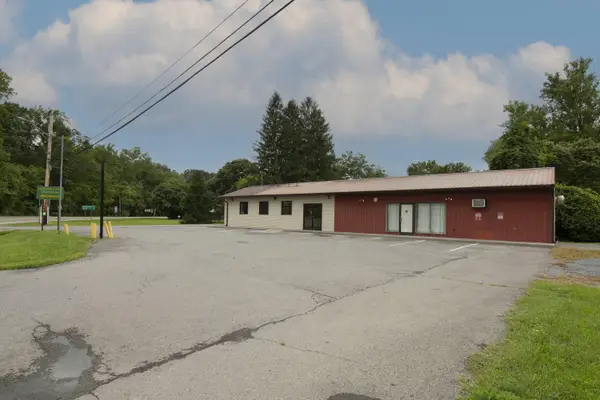 $299,000Active0.31 Acres
$299,000Active0.31 Acres1931 Alta Dr #Dr, Alderson, WV 24910
MLS# 25-1111Listed by: FOXFIRE REALTY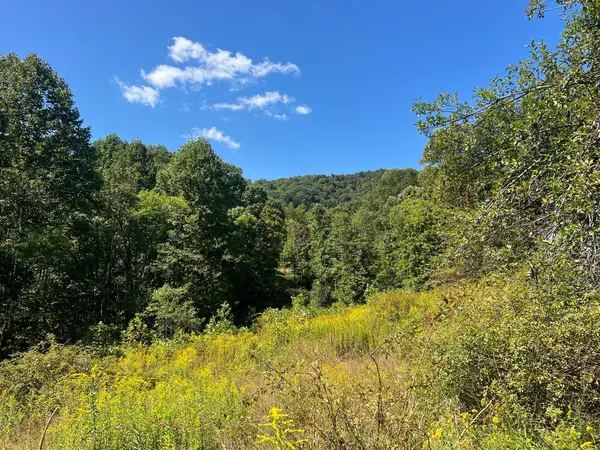 $349,900Active0 Acres
$349,900Active0 AcresHamilton Ridge Road, Alderson, WV 24910
MLS# 25-1107Listed by: COLDWELL BANKER STUART AND WATTS REAL ESTATE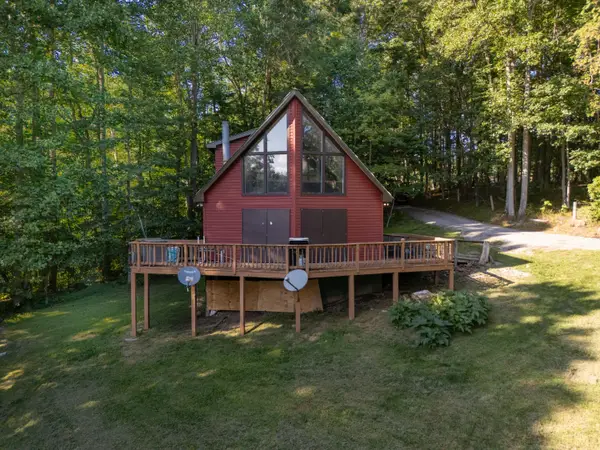 $345,000Active3 beds 2 baths1,232 sq. ft.
$345,000Active3 beds 2 baths1,232 sq. ft.984 Mountain View Pkwy, Alderson, WV 24910
MLS# 25-1065Listed by: COLDWELL BANKER STUART AND WATTS REAL ESTATE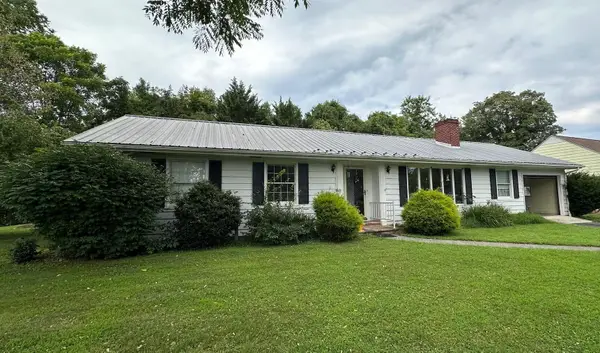 $235,000Pending3 beds 2 baths1,332 sq. ft.
$235,000Pending3 beds 2 baths1,332 sq. ft.163 Wilson Street, Alderson, WV 24910
MLS# 25-1051Listed by: COUNTRY ROAD REALTY, LLC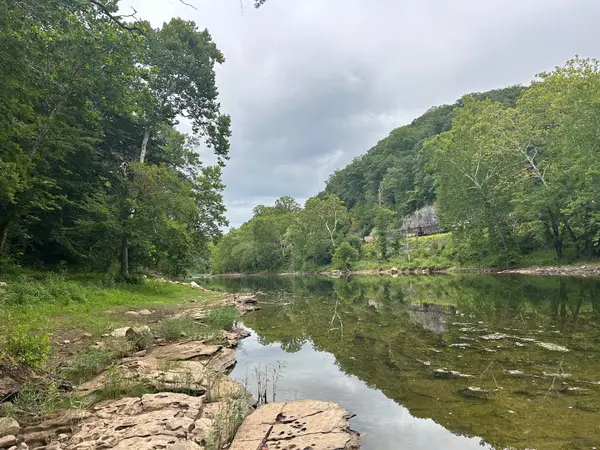 $284,800Pending3 beds 2 baths1,956 sq. ft.
$284,800Pending3 beds 2 baths1,956 sq. ft.230 Riverfront Trl, Alderson, WV 24910
MLS# 25-1045Listed by: RE/MAX LIFESTYLE REALTY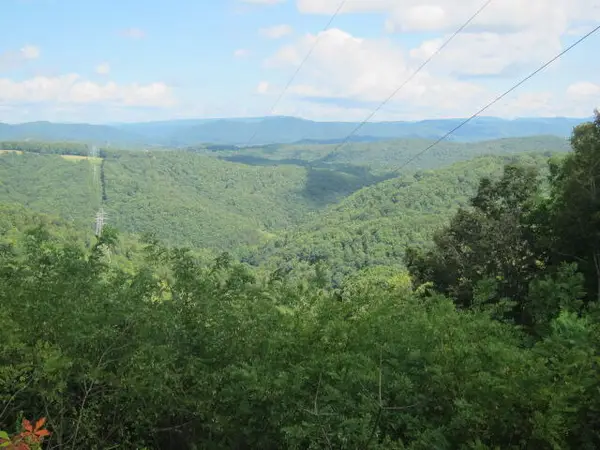 $435,000Active3 beds 1 baths1,096 sq. ft.
$435,000Active3 beds 1 baths1,096 sq. ft.43 Sanctuary Ln, Alderson, WV 24910
MLS# 25-1008Listed by: COLDWELL BANKER STUART AND WATTS REAL ESTATE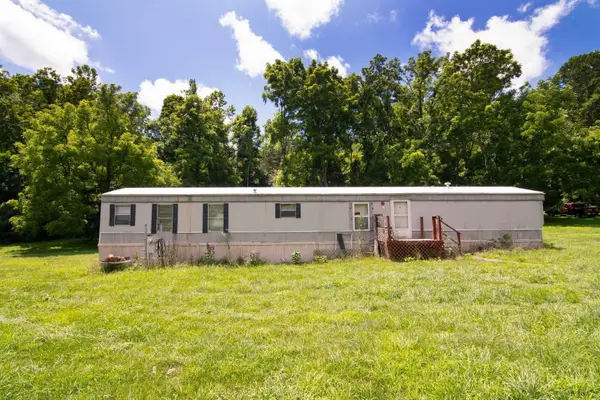 $75,000Active3.46 Acres
$75,000Active3.46 Acres941 E Clayton Rd, Alderson, WV 24910
MLS# 25-952Listed by: FOXFIRE REALTY
