500 Dunmore Ridge Rd, Augusta, WV 26704
Local realty services provided by:Better Homes and Gardens Real Estate Premier
Listed by: teresa l strohmeyer
Office: era oakcrest realty, inc.
MLS#:WVHS2006504
Source:BRIGHTMLS
Price summary
- Price:$299,000
- Price per sq. ft.:$209.97
About this home
PRICE REDUCED! COME TO THE COUNTY! SWEET ONE-ACRE RURAL RETREAT WITH VIEWS OF MOUNTAINS AND MEADOWS. SPACIOUS 3-BEDROOM RANCHER WITH A FULL WALK-OUT BASEMENT, 3 CARPORTS. MORE THAN 1,400 SQUARE FEET ON EACH LEVEL. On a paved road with easy access to Rt. 50. Drive to Augusta and Romney to the west and Capon Bridge and Winchester to the east. On 1.22 acres. Not in an HOA. Large living room and main-level family room. Eat-in country kitchen. Lovely hardwood floors. Brand new triple-pane windows - great for energy efficiency! Other updates in 2025 include a heat pump for heating and cooling, electric panel box and electric meter, gutters and gutter guard, pellet stove, and double French doors to the walkout basement. Roof is 7 years old. Water heater 5 years old. Conveys with freestanding kitchen cabinet and all appliances, including washer and dryer. Lots of possibilities for finishing the full walk-out basement - image a recreation room for your pool table, a home theater or an in-law suite. Nice property but sold as-is. Contingent upon seller finding home of choice.
Contact an agent
Home facts
- Year built:1971
- Listing ID #:WVHS2006504
- Added:211 day(s) ago
- Updated:February 25, 2026 at 02:44 PM
Rooms and interior
- Bedrooms:3
- Total bathrooms:1
- Full bathrooms:1
- Living area:1,424 sq. ft.
Heating and cooling
- Cooling:Ceiling Fan(s), Central A/C, Heat Pump(s)
- Heating:Electric, Heat Pump(s)
Structure and exterior
- Roof:Asphalt
- Year built:1971
- Building area:1,424 sq. ft.
- Lot area:1.22 Acres
Schools
- High school:HAMPSHIRE
- Middle school:ROMNEY
- Elementary school:AUGUSTA
Utilities
- Water:Well
- Sewer:On Site Septic
Finances and disclosures
- Price:$299,000
- Price per sq. ft.:$209.97
- Tax amount:$544 (2025)
New listings near 500 Dunmore Ridge Rd
- Coming Soon
 $164,900Coming Soon-- beds 1 baths
$164,900Coming Soon-- beds 1 baths986 Rushing River Rd, AUGUSTA, WV 26704
MLS# WVHS2007344Listed by: MOUNTAIN STATE PROPERTIES OF WV, LLC - New
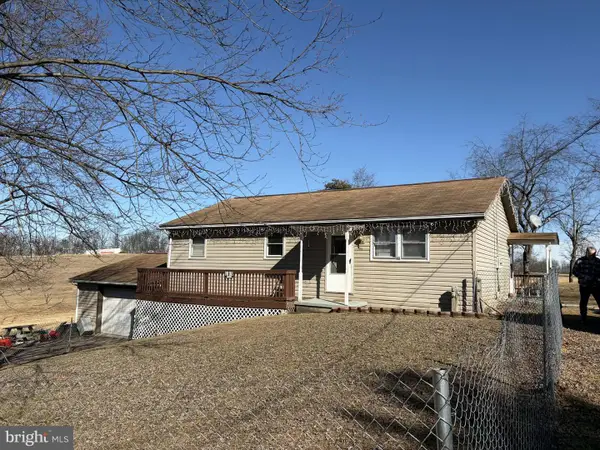 $197,000Active3 beds 1 baths1,040 sq. ft.
$197,000Active3 beds 1 baths1,040 sq. ft.255 Redskins Ln, AUGUSTA, WV 26704
MLS# WVHS2007342Listed by: MOUNTAIN STATE PROPERTIES OF WV, LLC - New
 $349,900Active4 beds 3 baths2,524 sq. ft.
$349,900Active4 beds 3 baths2,524 sq. ft.273 Hickory Ln, AUGUSTA, WV 26704
MLS# WVHS2007316Listed by: PIONEER RIDGE REALTY - New
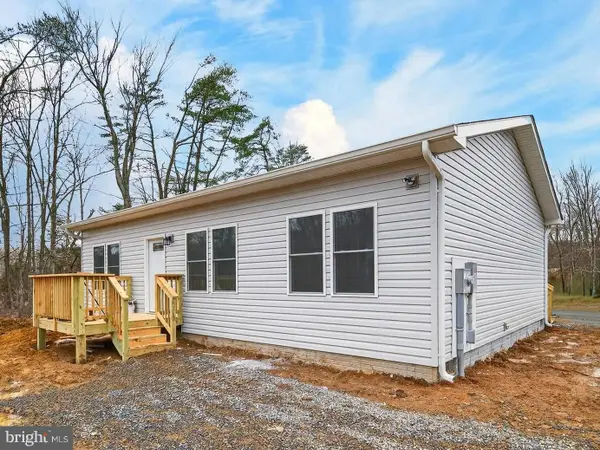 $275,000Active3 beds 2 baths1,280 sq. ft.
$275,000Active3 beds 2 baths1,280 sq. ft.875 Buffalo Ridge Road, AUGUSTA, WV 26704
MLS# WVHS2007326Listed by: HOFFMAN REALTY - New
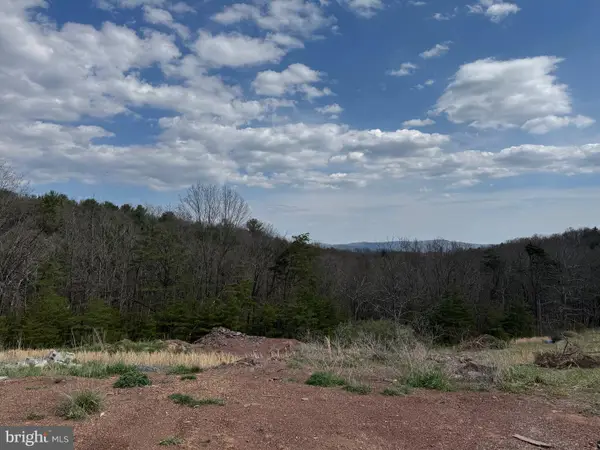 $40,000Active2.07 Acres
$40,000Active2.07 Acres20 Sleepy Meadows Trail, AUGUSTA, WV 26704
MLS# WVHS2007324Listed by: COLDWELL BANKER HOME TOWN REALTY 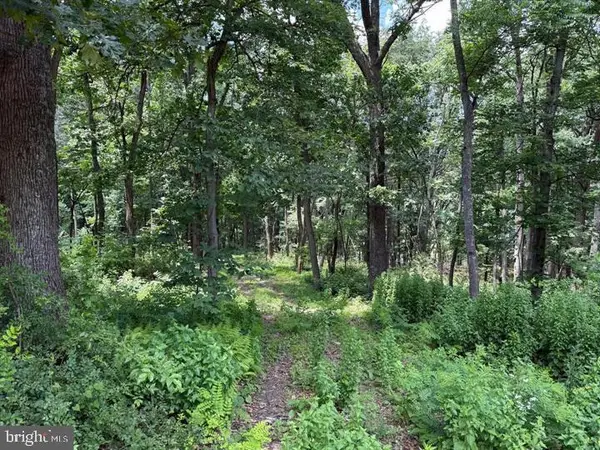 $25,000Active2 Acres
$25,000Active2 Acres79 Cabin Road, AUGUSTA, WV 26704
MLS# WVHS2007246Listed by: WEST VIRGINIA LAND & HOME REALTY- New
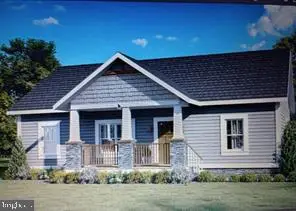 $385,000Active3 beds 2 baths
$385,000Active3 beds 2 baths20 Sleepy Meadows Trail, AUGUSTA, WV 26704
MLS# WVHS2007322Listed by: COLDWELL BANKER HOME TOWN REALTY 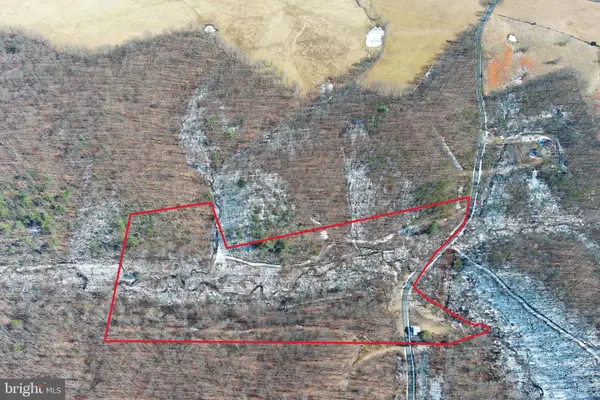 $119,900Pending16.55 Acres
$119,900Pending16.55 Acres2950 Little Cacapon Mountain Rd, AUGUSTA, WV 26704
MLS# WVHS2007320Listed by: WEST VIRGINIA LAND & HOME REALTY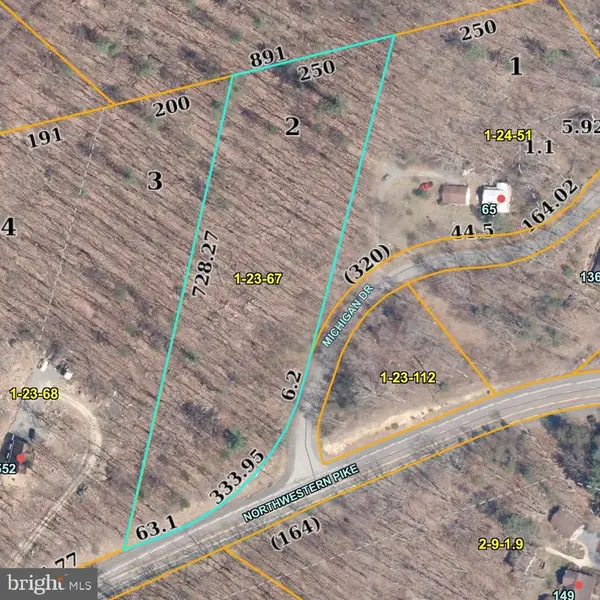 $35,000Pending3.38 Acres
$35,000Pending3.38 Acres3.376 Ac Rock Garden Sd, AUGUSTA, WV 26704
MLS# WVHS2007300Listed by: LOST RIVER TRADING POST REALTY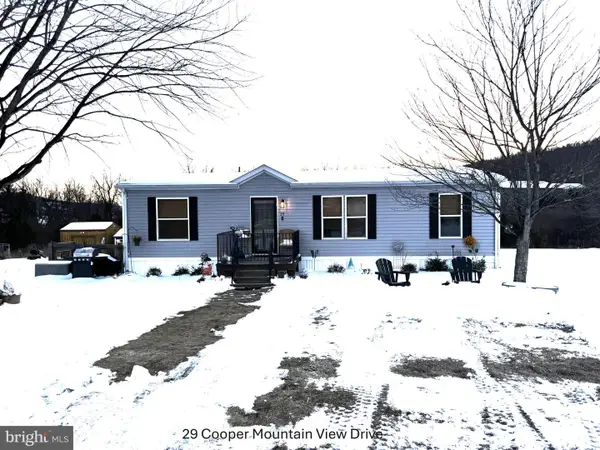 $275,000Pending3 beds 2 baths1,200 sq. ft.
$275,000Pending3 beds 2 baths1,200 sq. ft.29 Cooper Mountain View, AUGUSTA, WV 26704
MLS# WVHS2007292Listed by: SAMSON PROPERTIES

