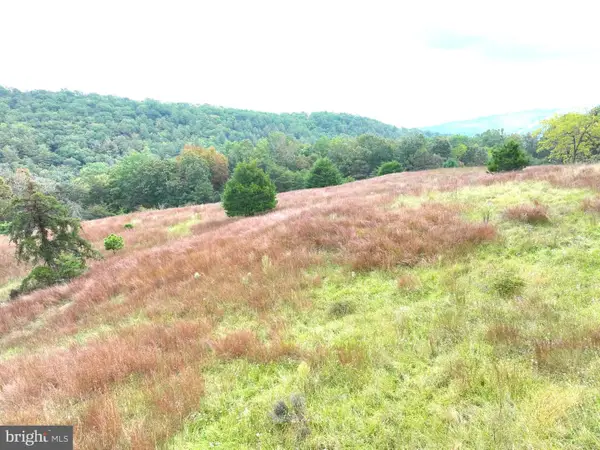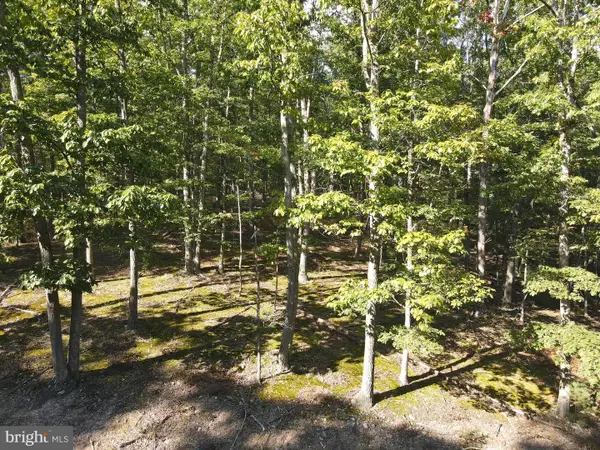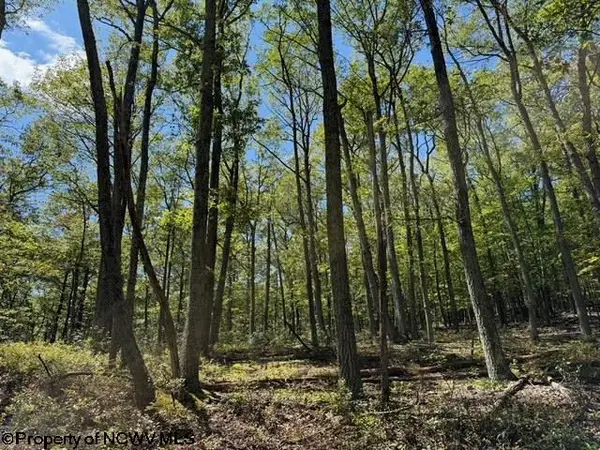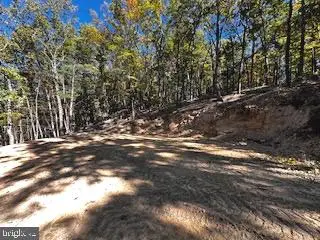1188 Rocky Branch Rd, Baker, WV 26801
Local realty services provided by:Better Homes and Gardens Real Estate GSA Realty
1188 Rocky Branch Rd,Baker, WV 26801
$875,000
- 3 Beds
- 4 Baths
- 2,444 sq. ft.
- Single family
- Pending
Listed by:david p mickow
Office:guest house realty llc.
MLS#:WVHD2002748
Source:BRIGHTMLS
Price summary
- Price:$875,000
- Price per sq. ft.:$358.02
- Monthly HOA dues:$41.25
About this home
Perfect Mountain Getaway for Second Home Buyers
Final Available Home in The Summit at Lost River
Escape the noise and recharge in this architecturally designed two-level mountain lodge, located in the exclusive Summit at Lost River community. Designed by William DeMaio of Denver, Colorado, this 2,450 sq. ft. home sits on 4.27 private acres and offers breathtaking mountain and valley views — the ideal retreat for weekend escapes or extended stays.
As the final home available in this 34-home community, it represents a rare opportunity. Each property here was carefully placed to ensure privacy, views, and a true sense of mountain living — without sacrificing comfort or connection.
Why It’s Perfect for a Second Home:
Easy access: Just 2 miles from Corridor H with direct routes to I-81 and I-66
2 hours from Northern Virginia, with new highway reducing drive time by 30+ minutes
High-speed internet & strong cell service — stay connected when you need to
Low-maintenance design and a 1-year builder warranty
No lawn mowing needed — enjoy nature without the chores
Local Charm Meets Outdoor Adventure:
Lost River is a small, welcoming community with just the right mix of amenities:
General Store & Café
Yoga Barn and Farmers Market
The Guesthouse at Lost River: boutique hotel with restaurant, pool, lounge & entertainment
Two stocked lakes nearby: Rock Cliff Lake (with sandy beach) and Kimsey Run Lake (boat ramp)
Seasonal Events & Small-Town Fun:
Lost River 5K — great community energy
Bergton Country Fair and the Bulls & Barrels rodeo draw visitors from near and far
Nearby Moorefield offers essentials, shopping, and dining — just 25 minutes away
With major school renovations, a regional community college 20 minutes away, and infrastructure growth, the area is also poised for long-term value.
Whether you're looking for a peaceful weekend escape or a stylish base for remote work and recreation, this is a one-of-a-kind opportunity in a rare mountain community.
Contact an agent
Home facts
- Year built:2025
- Listing ID #:WVHD2002748
- Added:154 day(s) ago
- Updated:October 01, 2025 at 07:32 AM
Rooms and interior
- Bedrooms:3
- Total bathrooms:4
- Full bathrooms:3
- Half bathrooms:1
- Living area:2,444 sq. ft.
Heating and cooling
- Cooling:Ceiling Fan(s), Central A/C
- Heating:Central, Electric
Structure and exterior
- Roof:Architectural Shingle
- Year built:2025
- Building area:2,444 sq. ft.
- Lot area:4.27 Acres
Schools
- High school:EAST HARDY
- Middle school:EAST HARDY EARLY-MIDDLE SCHOOL
- Elementary school:EAST HARDY EARLY-MIDDLE SCHOOL
Utilities
- Water:Well-Shared
Finances and disclosures
- Price:$875,000
- Price per sq. ft.:$358.02
New listings near 1188 Rocky Branch Rd
- New
 $249,900Active36.02 Acres
$249,900Active36.02 Acres36.02 Ac Parker Hollow Rd, LOST RIVER, WV 26810
MLS# WVHD2003118Listed by: PIONEER RIDGE REALTY  $45,000Pending6.4 Acres
$45,000Pending6.4 AcresLot 3 Trout Pass, MATHIAS, WV 26812
MLS# WVHD2003106Listed by: CREEKSIDE REALTY, INC. $105,000Active13.97 Acres
$105,000Active13.97 Acres71 Trout Pass, Lost River, WV 26810
MLS# 10161466Listed by: KIM LANDIS REALTY $595,000Pending3 beds 3 baths2,500 sq. ft.
$595,000Pending3 beds 3 baths2,500 sq. ft.100 Solar Ln, BAKER, WV 26801
MLS# WVHD2002784Listed by: RE/MAX ROOTS $140,000Pending25.86 Acres
$140,000Pending25.86 Acres522 Clinton Dr, BAKER, WV 26801
MLS# WVHD2002558Listed by: LOST RIVER TRADING POST REALTY $55,500Active5 Acres
$55,500Active5 Acres0 Lower Arkansas Road, BAKER, WV 26801
MLS# WVHD2002442Listed by: THE MIKE HAYWOOD GROUP
