1 Albemarle Lane, Barboursville, WV 25504
Local realty services provided by:Better Homes and Gardens Real Estate Central
1 Albemarle Lane,Barboursville, WV 25504
$1,495,000
- 5 Beds
- 3 Baths
- 9,344 sq. ft.
- Single family
- Pending
Listed by: tracy bunch
Office: bunch real estate associates
MLS#:179170
Source:WV_HBR
Price summary
- Price:$1,495,000
- Price per sq. ft.:$160
About this home
Luxurious Living nestled in a gated desire subdivision! Driving through the custom wrought iron gates of this driveway you will immediately fall in love! Professional landscaping and stunning architecture welcomes you when pulling up to this impressive home. Travertine tile in entry with open concept living. The upscale kitchen features subzero refrigerator, Dacor 6 gas burner cooktop, prep sink open to cozy gathering room. Primary suite has breathtaking views of wooded nature and mature trees. The outside living area has all you need to feel you are on vacation on your own 2.3 acre estate. Pool house features bathroom, bar area, laundry and guest entertaining area. In-ground swimming pool, outdoor fireplace, and pergola with yet another bar area for outside entertainment. The screened porch stretches across the back of the home which allows for relaxation for yourself. Straight out of a magazine living awaits the new owners! The basement offers a weight room surrounded by glass with the feel of a hotel grade facility. Kitchenette/bar / second dining and theatre room. This home is for those who love to entertain guests! 7 car garages is perfect for the car enthusiast with details you will appreciate! This captivating home has grandiose windows, cascading staircase, upscale finishings you will need to see to completely appreciate!
Contact an agent
Home facts
- Year built:2000
- Listing ID #:179170
- Added:548 day(s) ago
- Updated:January 07, 2026 at 12:58 AM
Rooms and interior
- Bedrooms:5
- Total bathrooms:3
- Half bathrooms:1
- Living area:9,344 sq. ft.
Heating and cooling
- Cooling:Central Air
- Heating:Central Gas
Structure and exterior
- Roof:Shingles
- Year built:2000
- Building area:9,344 sq. ft.
- Lot area:2.35 Acres
Schools
- High school:Midland
- Middle school:Barboursville
- Elementary school:Village of Barboursville Element
Utilities
- Sewer:Aeration System
Finances and disclosures
- Price:$1,495,000
- Price per sq. ft.:$160
New listings near 1 Albemarle Lane
- New
 $485,000Active5 beds 4 baths3,826 sq. ft.
$485,000Active5 beds 4 baths3,826 sq. ft.304 Deer Run Road, Barboursville, WV 25504
MLS# 182936Listed by: CENTURY 21 EXCELLENCE REALTY - New
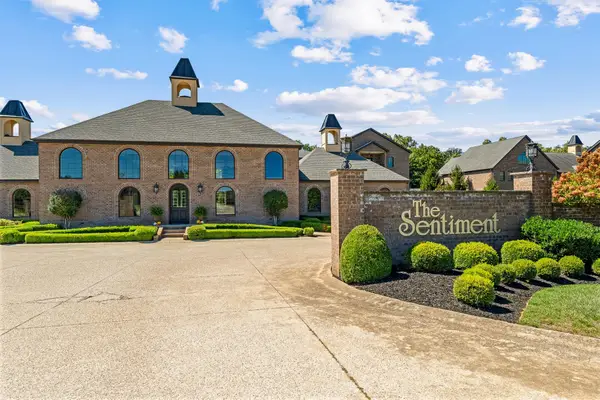 $383,900Active3 beds 2 baths1,554 sq. ft.
$383,900Active3 beds 2 baths1,554 sq. ft.3 Sentiment Way, Suite A, Barboursville, WV 25504
MLS# 182937Listed by: OLD COLONY REALTORS HUNTINGTON - New
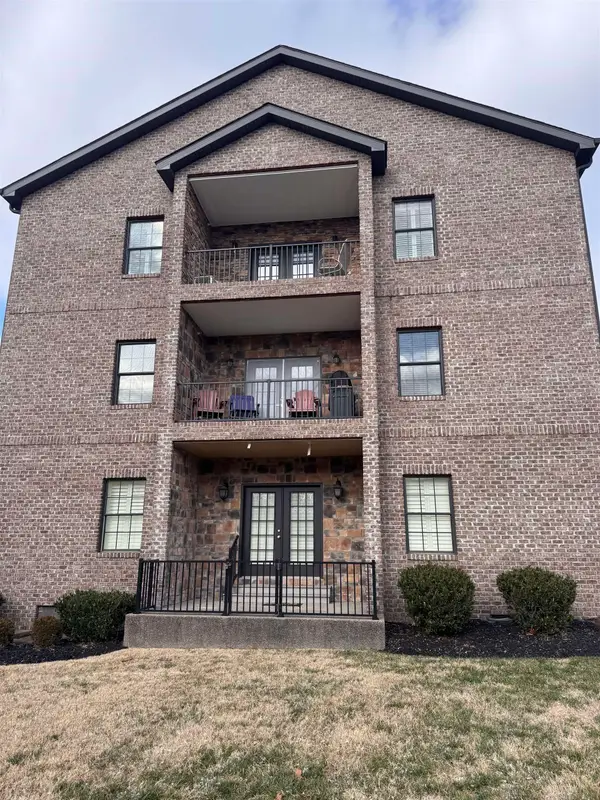 $379,000Active3 beds 2 baths1,530 sq. ft.
$379,000Active3 beds 2 baths1,530 sq. ft.5 Sentiment Way, C, Barboursville, WV 25504
MLS# 182884Listed by: CENTURY 21 EXCELLENCE REALTY - Open Sun, 2 to 4pmNew
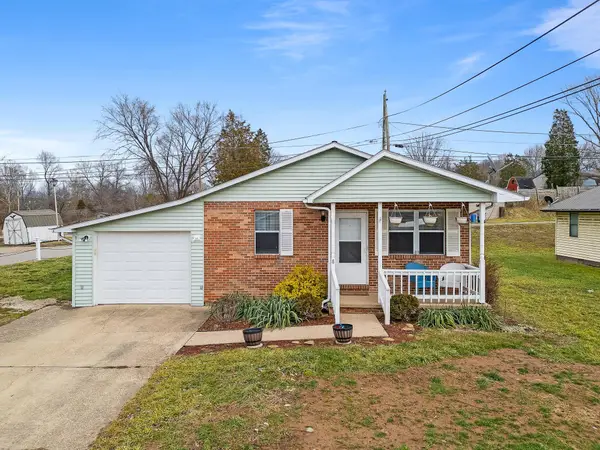 $150,000Active3 beds 1 baths960 sq. ft.
$150,000Active3 beds 1 baths960 sq. ft.8 Cedar Drive, Barboursville, WV 25504
MLS# 182873Listed by: OLD COLONY REALTORS HUNTINGTON 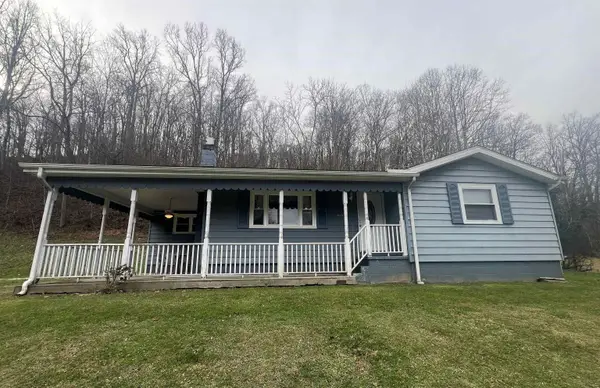 $139,900Pending3 beds 1 baths1,048 sq. ft.
$139,900Pending3 beds 1 baths1,048 sq. ft.3408 Fudges Creek Road, Barboursville, WV 25504
MLS# 182838Listed by: CENTURY 21 HOMES AND LAND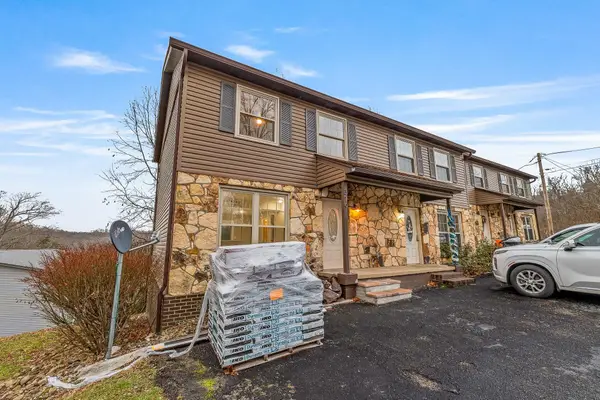 $239,900Active4 beds 3 baths1,500 sq. ft.
$239,900Active4 beds 3 baths1,500 sq. ft.319 Berry Lane, Barboursville, WV 25504
MLS# 182821Listed by: CENTURY 21 EXCELLENCE REALTY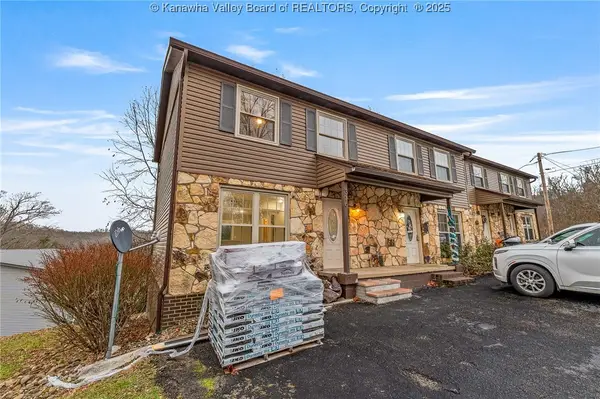 $239,900Active4 beds 3 baths1,500 sq. ft.
$239,900Active4 beds 3 baths1,500 sq. ft.319 Berry Lane, Barboursville, WV 25504
MLS# 281482Listed by: REALTY EXCHANGE COMMERCIAL/RES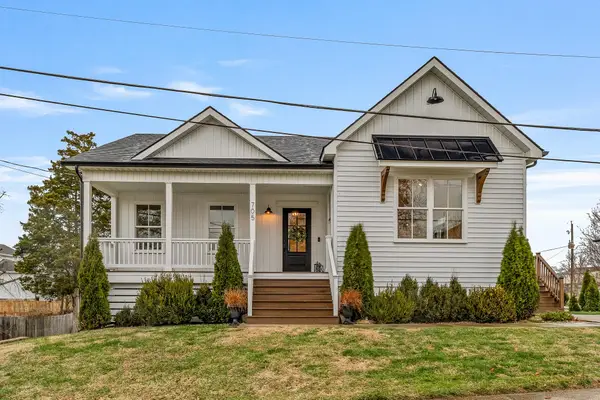 $350,000Pending3 beds 3 baths1,865 sq. ft.
$350,000Pending3 beds 3 baths1,865 sq. ft.705 Kuhn Street, Barboursville, WV 25504
MLS# 182814Listed by: OLD COLONY REALTORS HUNTINGTON $595,000Pending5 beds 4 baths3,581 sq. ft.
$595,000Pending5 beds 4 baths3,581 sq. ft.8 Country Oaks Drive, Barboursville, WV 25504
MLS# 281385Listed by: VILLAGE REALTY GROUP, INC. $255,000Active2 beds 2 baths1,482 sq. ft.
$255,000Active2 beds 2 baths1,482 sq. ft.3 Piney Way, Barboursville, WV 25504
MLS# 182722Listed by: OLD COLONY REALTORS HUNTINGTON
