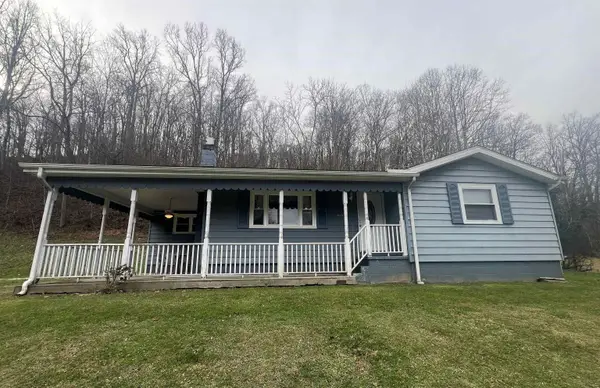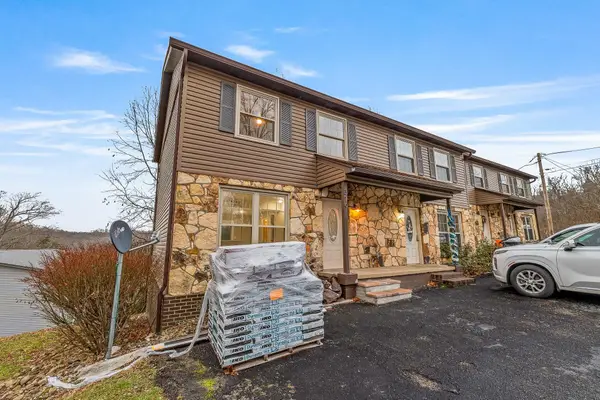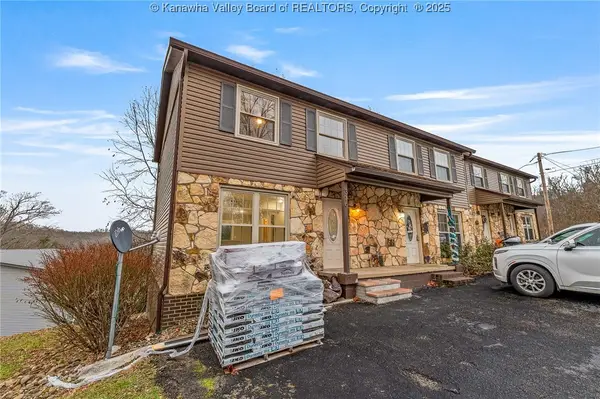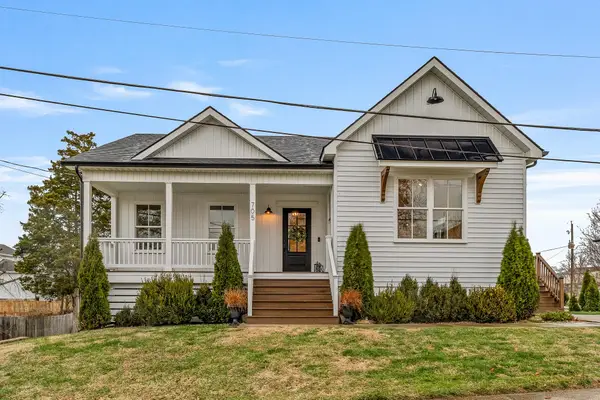9 Village View Drive, Barboursville, WV 25504
Local realty services provided by:Better Homes and Gardens Real Estate Central
9 Village View Drive,Barboursville, WV 25504
$699,900
- 6 Beds
- 6 Baths
- 6,100 sq. ft.
- Single family
- Active
Listed by: kelli sobonya
Office: century 21 homes and land
MLS#:181620
Source:WV_HBR
Price summary
- Price:$699,900
- Price per sq. ft.:$114.74
About this home
Located in the desirable Ridgeview Subdivision in the Village of Barboursville, just across from the entrance to Barboursville Park, this spacious home offers exceptional flexibility with a second living quarters ideal for multi-generational living or guests. Nestled on a picturesque one-acre lot, you’ll love relaxing on the expansive front and back porches while enjoying stunning sunset views. This home boasts a total of 23 rooms, including 6 bedrooms and 5.5 bathrooms. The main floor features a formal living and dining room, a dramatic two-story family room with a fireplace, a well-appointed kitchen ready for your cabinet selection with a breakfast nook, a main-level bedroom with ensuite bath and walk-in closet, a laundry/mudroom, half bath, and an attached three-car garage. Upstairs, you’ll find three additional bedrooms, two full baths, a large bonus room, and ample storage space. The fully finished walk-out basement offers even more living space with 2 bedrooms, 2 full baths, an oversized family room, a beautiful white kitchen with stainless steel appliances, a utility room with storage, and an additional attached garage. The basement has its own driveway access for added convenience. This property is bargain priced to allow new owners to add their finishing touches, with estimates available for completion costs. Loan opportunities are available to help fund the completion of this beautiful home. Don’t miss the opportunity to make this versatile home your own!
Contact an agent
Home facts
- Year built:2001
- Listing ID #:181620
- Added:174 day(s) ago
- Updated:December 25, 2025 at 03:46 PM
Rooms and interior
- Bedrooms:6
- Total bathrooms:6
- Full bathrooms:5
- Half bathrooms:1
- Living area:6,100 sq. ft.
Heating and cooling
- Cooling:Ceiling Fan(s), Central Air, Heat Pump
- Heating:Heat Pump
Structure and exterior
- Roof:Shingles
- Year built:2001
- Building area:6,100 sq. ft.
- Lot area:1.02 Acres
Schools
- High school:Midland
- Middle school:Barboursville
- Elementary school:Village of Barboursville Element
Utilities
- Water:Public Water
- Sewer:Public Sewer
Finances and disclosures
- Price:$699,900
- Price per sq. ft.:$114.74
New listings near 9 Village View Drive
 $139,900Pending3 beds 1 baths1,048 sq. ft.
$139,900Pending3 beds 1 baths1,048 sq. ft.3408 Fudges Creek Road, Barboursville, WV 25504
MLS# 182838Listed by: CENTURY 21 HOMES AND LAND $239,900Active4 beds 3 baths1,500 sq. ft.
$239,900Active4 beds 3 baths1,500 sq. ft.319 Berry Lane, Barboursville, WV 25504
MLS# 182821Listed by: REALTY EXCHANGE COMMERCIAL / RESIDENTIAL BROKERAGE $239,900Active4 beds 3 baths1,500 sq. ft.
$239,900Active4 beds 3 baths1,500 sq. ft.319 Berry Lane, Barboursville, WV 25504
MLS# 281482Listed by: REALTY EXCHANGE COMMERCIAL/RES $350,000Pending3 beds 3 baths1,865 sq. ft.
$350,000Pending3 beds 3 baths1,865 sq. ft.705 Kuhn Street, Barboursville, WV 25504
MLS# 182814Listed by: OLD COLONY REALTORS HUNTINGTON $595,000Pending5 beds 4 baths3,581 sq. ft.
$595,000Pending5 beds 4 baths3,581 sq. ft.8 Country Oaks Drive, Barboursville, WV 25504
MLS# 281385Listed by: VILLAGE REALTY GROUP, INC. $255,000Active2 beds 2 baths1,482 sq. ft.
$255,000Active2 beds 2 baths1,482 sq. ft.3 Piney Way, Barboursville, WV 25504
MLS# 182722Listed by: OLD COLONY REALTORS HUNTINGTON $285,000Active4 beds 2 baths1,976 sq. ft.
$285,000Active4 beds 2 baths1,976 sq. ft.201 Nedra Drive, Barboursville, WV 25504
MLS# 182691Listed by: OLD COLONY REALTORS HUNTINGTON $259,000Active3 beds 2 baths1,413 sq. ft.
$259,000Active3 beds 2 baths1,413 sq. ft.4 Childers Court, Barboursville, WV 25504
MLS# 182688Listed by: REALTY EXCHANGE COMMERCIAL / RESIDENTIAL BROKERAGE $114,900Active2 beds 3 baths1,316 sq. ft.
$114,900Active2 beds 3 baths1,316 sq. ft.201 McComas Ave, Barboursville, WV 25504
MLS# 182665Listed by: VILLAGE REALTY GROUP, INC. $449,000Active3 beds 3 baths2,520 sq. ft.
$449,000Active3 beds 3 baths2,520 sq. ft.162 Mary Margaret Road, Barboursville, WV 25504
MLS# 280672Listed by: TERRA REALTY GROUP
