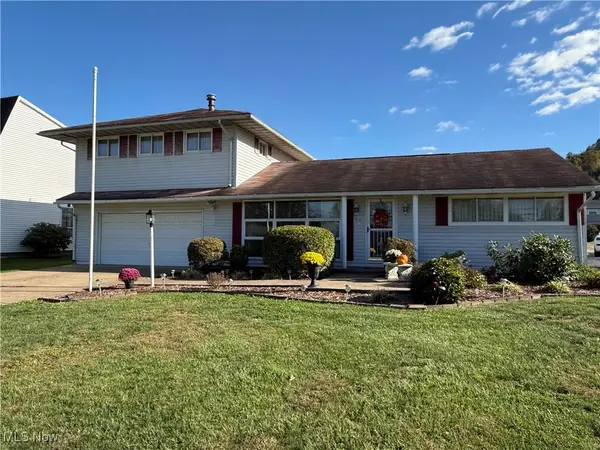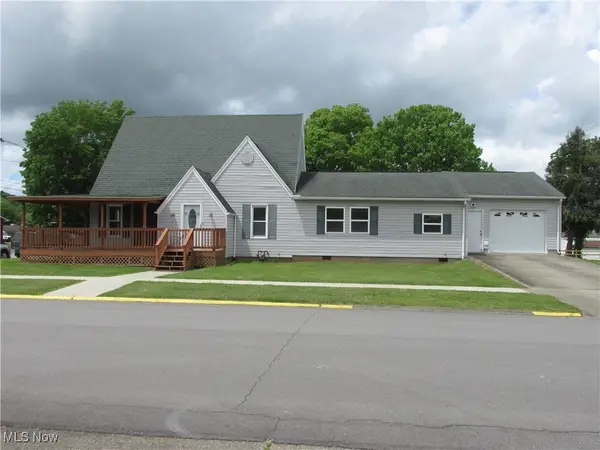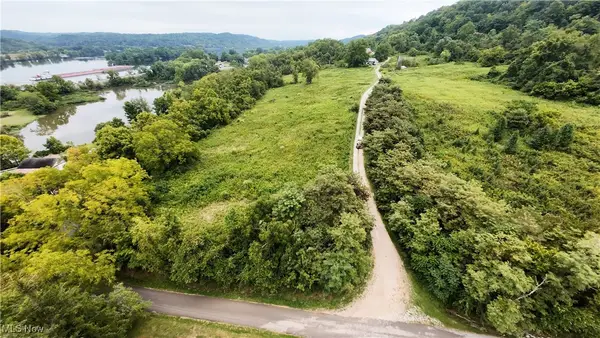- BHGRE®
- West Virginia
- Belmont
- 606 Pearl Street
606 Pearl Street, Belmont, WV 26134
Local realty services provided by:Better Homes and Gardens Real Estate Central
Listed by: regina f linkinoggor
Office: coldwell banker select properties
MLS#:5166540
Source:OH_NORMLS
Price summary
- Price:$171,000
- Price per sq. ft.:$89.06
About this home
Located on a pleasant street surrounded by well-kept homes, this spacious two-story conventional-style property offers a wonderful floor plan with room for everyone. The upper level features three bedrooms, including a primary suite with access to a private deck, perfect for morning coffee or evening relaxation. Two of the bedrooms share a convenient Jack and Jill bath. On the main level, you'll find a large open-concept Kitchen and Dining area, ideal for family gatherings or entertaining guests. The home also provides a comfortable Living Room, a cozy Family Room, an office area, and a Storage Room for added practicality. With three full baths and one half bath total, this home combines comfort, functionality, and charm throughout. You will find a nice flat backyard area as well. The concrete patio in the back is perfect for the picnic table for those cookouts. The large storage building is perfect for all the outside tools too.
(note: at the top of the stairs to the bedrooms there is a nice space 8 x 6 that could be used for misc. needs as well.)
Contact an agent
Home facts
- Year built:1974
- Listing ID #:5166540
- Added:100 day(s) ago
- Updated:January 28, 2026 at 03:11 PM
Rooms and interior
- Bedrooms:4
- Total bathrooms:4
- Full bathrooms:3
- Half bathrooms:1
- Living area:1,920 sq. ft.
Heating and cooling
- Cooling:Central Air
- Heating:Forced Air, Gas
Structure and exterior
- Roof:Asphalt, Fiberglass
- Year built:1974
- Building area:1,920 sq. ft.
- Lot area:0.19 Acres
Utilities
- Water:Public
- Sewer:Public Sewer
Finances and disclosures
- Price:$171,000
- Price per sq. ft.:$89.06
- Tax amount:$1,109 (2024)
New listings near 606 Pearl Street
 $255,000Active5 beds 3 baths3,034 sq. ft.
$255,000Active5 beds 3 baths3,034 sq. ft.518 Riverview Drive, Belmont, WV 26134
MLS# 5164053Listed by: RIGGS REALTY, LLC. $224,000Active4 beds 3 baths1,720 sq. ft.
$224,000Active4 beds 3 baths1,720 sq. ft.211 Clark St., Belmont, WV 26134
MLS# 5122665Listed by: ST. MARYS REALTY $625,000Active3 beds 2 baths1,016 sq. ft.
$625,000Active3 beds 2 baths1,016 sq. ft.115 Mcelroy Run Road, Belmont, WV 26134
MLS# 5067963Listed by: BERKSHIRE HATHAWAY HOMESERVICES PROFESSIONAL REALTY

