15 Hilltop St, Berkeley Springs, WV 25411
Local realty services provided by:Better Homes and Gardens Real Estate Maturo
15 Hilltop St,Berkeley Springs, WV 25411
$300,000
- 3 Beds
- 2 Baths
- 1,484 sq. ft.
- Single family
- Active
Listed by: jacqueline diane dayhuff
Office: burch real estate group, llc.
MLS#:WVMO2006608
Source:BRIGHTMLS
Price summary
- Price:$300,000
- Price per sq. ft.:$202.16
About this home
This brand-new Craftsman-style Cape Cod offers the best of both worlds—close to the heart of Berkeley Springs yet tucked among mature trees for privacy and a peaceful country feel. Featuring 3 bedrooms and 2 full baths, this thoughtfully designed home includes a main-level primary suite for convenient one-level living. The open-concept kitchen shines with a large island, perfect for gathering, cooking, and entertaining.
Upstairs, you’ll find two spacious 11x14 bedrooms along with an open sitting area that can also serve as a home office or flex space. The unfinished basement offers endless potential with a rough-in for a full bathroom, plus a front-entry garage for easy access. Seller is offering a $3,000 credit toward a stove, refrigerator, and dishwasher, allowing you to choose the appliances that fit your style.
Enjoy a brand-new home in a serene setting just minutes from shops, dining, and all the charm of downtown Berkeley Springs.
Contact an agent
Home facts
- Year built:2025
- Listing ID #:WVMO2006608
- Added:104 day(s) ago
- Updated:December 18, 2025 at 02:45 PM
Rooms and interior
- Bedrooms:3
- Total bathrooms:2
- Full bathrooms:2
- Living area:1,484 sq. ft.
Heating and cooling
- Cooling:Ductless/Mini-Split
- Heating:Electric, Wall Unit
Structure and exterior
- Roof:Metal
- Year built:2025
- Building area:1,484 sq. ft.
- Lot area:0.12 Acres
Utilities
- Water:Public
- Sewer:Public Sewer
Finances and disclosures
- Price:$300,000
- Price per sq. ft.:$202.16
- Tax amount:$39 (2022)
New listings near 15 Hilltop St
- New
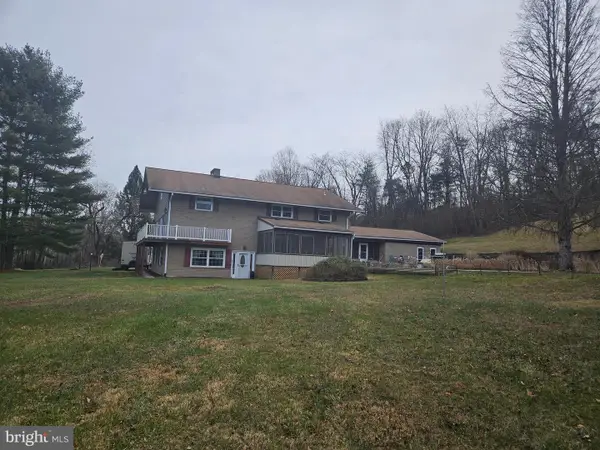 $495,000Active7 beds 4 baths3,900 sq. ft.
$495,000Active7 beds 4 baths3,900 sq. ft.5091 Fairview Dr, BERKELEY SPRINGS, WV 25411
MLS# WVMO2007066Listed by: COLDWELL BANKER PREMIER - New
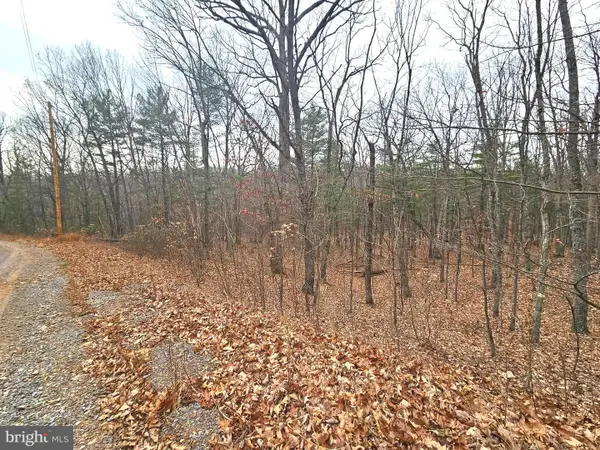 $49,999Active3.54 Acres
$49,999Active3.54 AcresLot 35 Oak Hill Rd, BERKELEY SPRINGS, WV 25411
MLS# WVMO2007062Listed by: BERKELEY SPRINGS REALTY - New
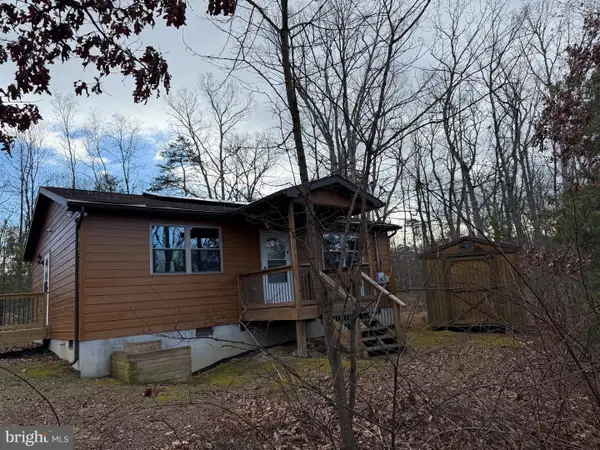 $300,000Active2 beds 1 baths896 sq. ft.
$300,000Active2 beds 1 baths896 sq. ft.722 Oak Hill Rd, BERKELEY SPRINGS, WV 25411
MLS# WVMO2007056Listed by: PERRY REALTY, LLC - New
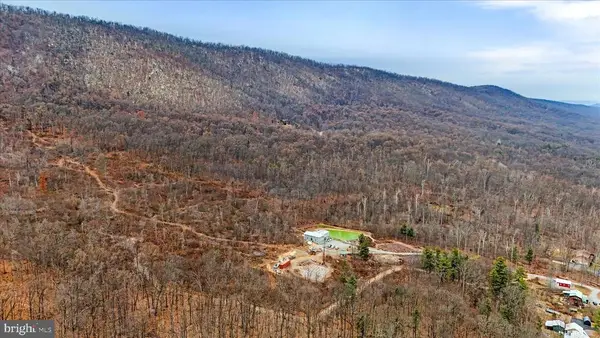 $300,000Active11.68 Acres
$300,000Active11.68 AcresBonaventure Way, BERKELEY SPRINGS, WV 25411
MLS# WVMO2007064Listed by: COLDWELL BANKER PREMIER - New
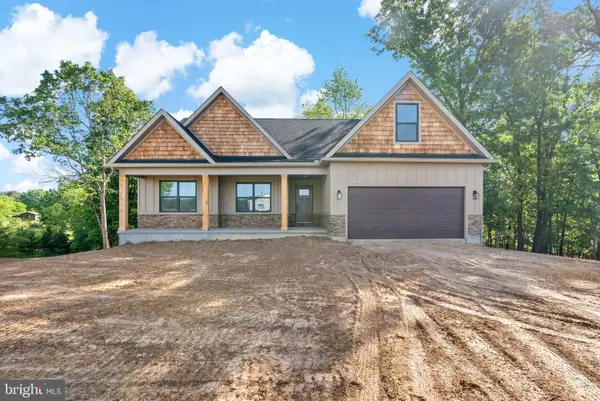 $529,900Active4 beds 3 baths1,998 sq. ft.
$529,900Active4 beds 3 baths1,998 sq. ft.Lot 2 Libby's Ridge Rd, BERKELEY SPRINGS, WV 25411
MLS# WVMO2007060Listed by: GAIN REALTY - New
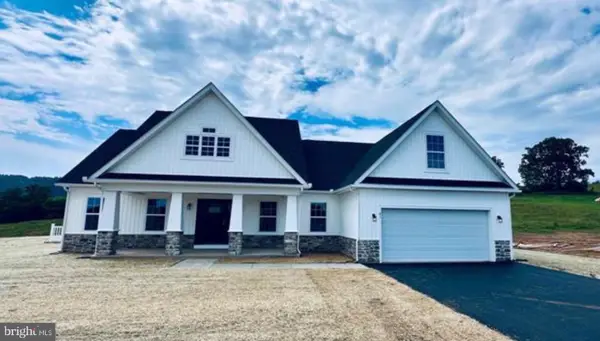 $539,900Active4 beds 4 baths2,218 sq. ft.
$539,900Active4 beds 4 baths2,218 sq. ft.Lot 1 Libby's Ridge Rd, BERKELEY SPRINGS, WV 25411
MLS# WVMO2007058Listed by: GAIN REALTY - New
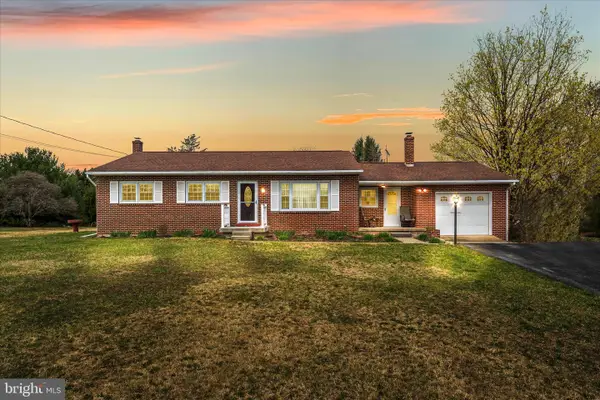 $294,900Active3 beds 1 baths1,376 sq. ft.
$294,900Active3 beds 1 baths1,376 sq. ft.1635 Fairview Dr, BERKELEY SPRINGS, WV 25411
MLS# WVMO2007050Listed by: RE/MAX REAL ESTATE GROUP - New
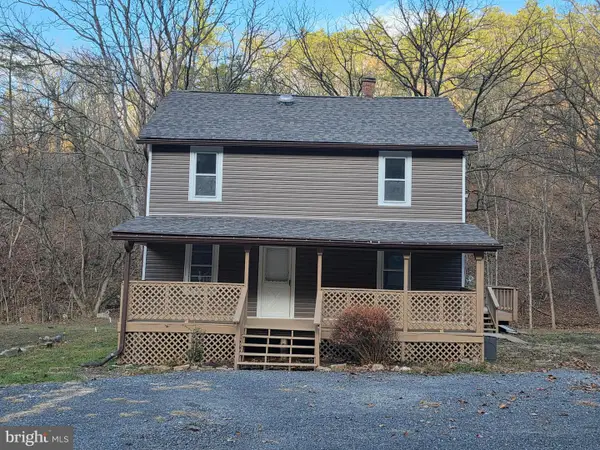 $209,000Active4 beds 2 baths1,664 sq. ft.
$209,000Active4 beds 2 baths1,664 sq. ft.2128 Sir Johns Run Rd, BERKELEY SPRINGS, WV 25411
MLS# WVMO2007046Listed by: MOUNTAIN HOME REAL ESTATE, LLC - New
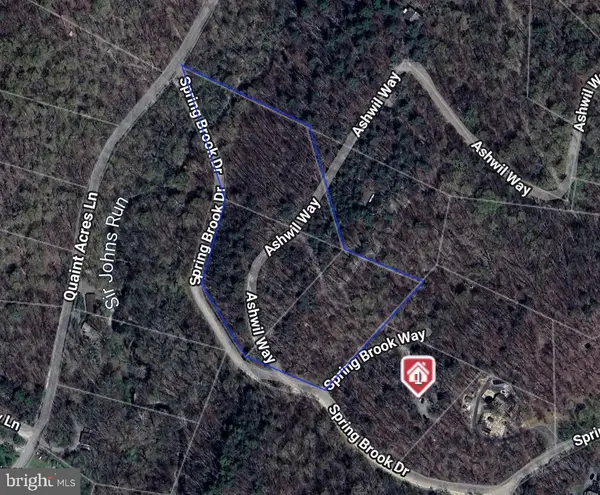 $130,000Active6.15 Acres
$130,000Active6.15 AcresLot 21, 23, 24 Springbrook Dr, BERKELEY SPRINGS, WV 25411
MLS# WVMO2007044Listed by: BURCH REAL ESTATE GROUP, LLC 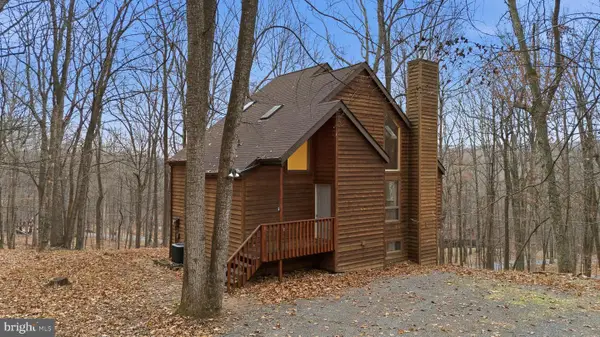 $360,000Pending4 beds 3 baths2,656 sq. ft.
$360,000Pending4 beds 3 baths2,656 sq. ft.16 S Gopher Trl, BERKELEY SPRINGS, WV 25411
MLS# WVMO2007012Listed by: POTOMAC PROPERTY GROUP
