232 Oak Hill Road, Berkeley Springs, WV 25411
Local realty services provided by:Better Homes and Gardens Real Estate Maturo
Listed by: ryan j rebant
Office: mountain home real estate, llc.
MLS#:WVMO2006588
Source:BRIGHTMLS
Price summary
- Price:$349,900
- Price per sq. ft.:$278.36
- Monthly HOA dues:$12.5
About this home
1256 +- Finished Square Foot 3 bedrooms 2 baths Rancher
Walk out basement with 6 foot glassed door
12 x 12 pressure treated wood deck off dining area
Heating and Air Returns in each bedroom and living areas for even air flow
Wood shelving in all closets LVP flooring in all areas
THIRD PARTY BUILDING INSPECTIONS INCLUDED
Open Floor Plan
Covered front porch
Garage door opener
Architectural roof 25 year shingles
Maintenance free vinyl exterior siding
Board and batten siding on the front
2 x 6 exterior wall
R-48 insulation with vapor barrier in the ceiling
R-21 Fiberglass batt insulation with vapor barrier in sidewalls
Low E-glass and optional window grills
Large laundry room with cabinets and sink
Quarz kitchen counter top
White Wood cabinets with knobs
Recessed lighting in kitchen
Elongated toilets
Tub shower unit in hall bath
Drawers in vanities with cultured marble vanity tops
5 foot shower in owner’s bathroom
2 closets in owner’s bedroom
Ceiling fans in living room and all bedrooms
Outside front and back frost free hose bibs
Outside electric outlet by each exterior door
Concrete sidewalks
Ceiling lights in each room
Cathedral Ceilings in living, kitchen and dining areas
Center hinged patio door in dining area
Full walk out basement with full bath rough-in
Wood shelving in all closets
Wood window sills
Flood lights on each exterior corner
Open staircase to the full basement
And so much more!
Contact an agent
Home facts
- Year built:2025
- Listing ID #:WVMO2006588
- Added:108 day(s) ago
- Updated:December 18, 2025 at 02:45 PM
Rooms and interior
- Bedrooms:3
- Total bathrooms:2
- Full bathrooms:2
- Living area:1,257 sq. ft.
Heating and cooling
- Cooling:Central A/C
- Heating:Electric, Heat Pump - Electric BackUp
Structure and exterior
- Roof:Architectural Shingle
- Year built:2025
- Building area:1,257 sq. ft.
- Lot area:1.88 Acres
Utilities
- Water:Well
- Sewer:On Site Septic
Finances and disclosures
- Price:$349,900
- Price per sq. ft.:$278.36
- Tax amount:$283 (2024)
New listings near 232 Oak Hill Road
- New
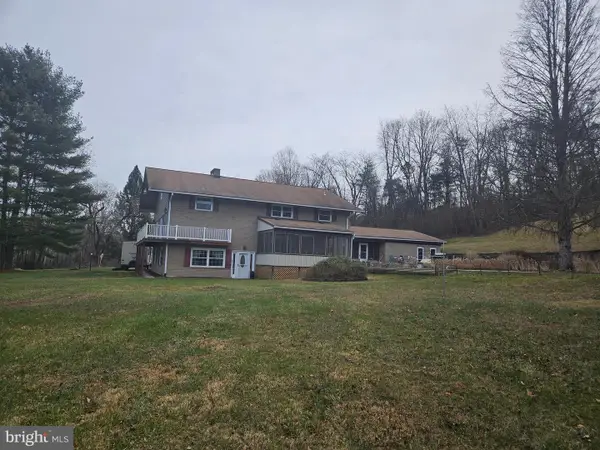 $495,000Active7 beds 4 baths3,900 sq. ft.
$495,000Active7 beds 4 baths3,900 sq. ft.5091 Fairview Dr, BERKELEY SPRINGS, WV 25411
MLS# WVMO2007066Listed by: COLDWELL BANKER PREMIER - New
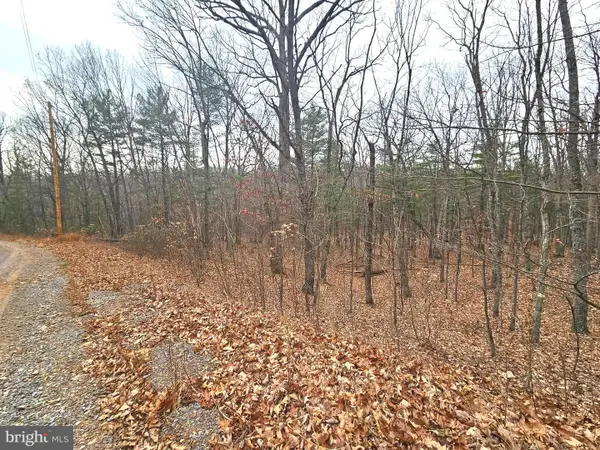 $49,999Active3.54 Acres
$49,999Active3.54 AcresLot 35 Oak Hill Rd, BERKELEY SPRINGS, WV 25411
MLS# WVMO2007062Listed by: BERKELEY SPRINGS REALTY - New
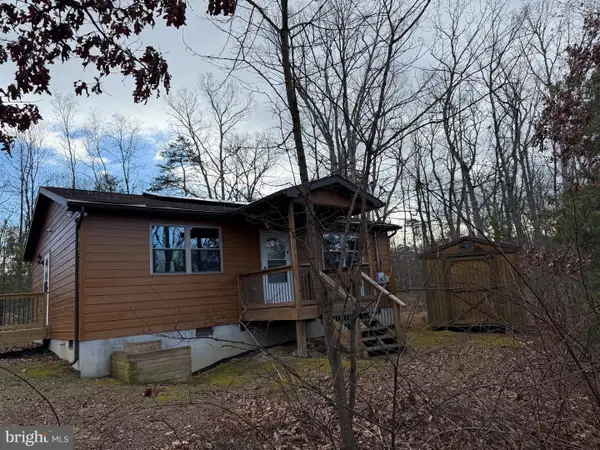 $300,000Active2 beds 1 baths896 sq. ft.
$300,000Active2 beds 1 baths896 sq. ft.722 Oak Hill Rd, BERKELEY SPRINGS, WV 25411
MLS# WVMO2007056Listed by: PERRY REALTY, LLC - New
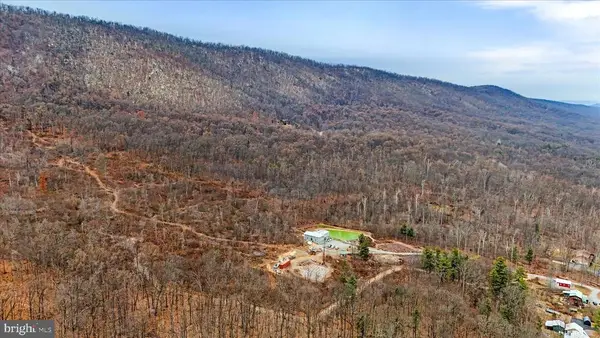 $300,000Active11.68 Acres
$300,000Active11.68 AcresBonaventure Way, BERKELEY SPRINGS, WV 25411
MLS# WVMO2007064Listed by: COLDWELL BANKER PREMIER - New
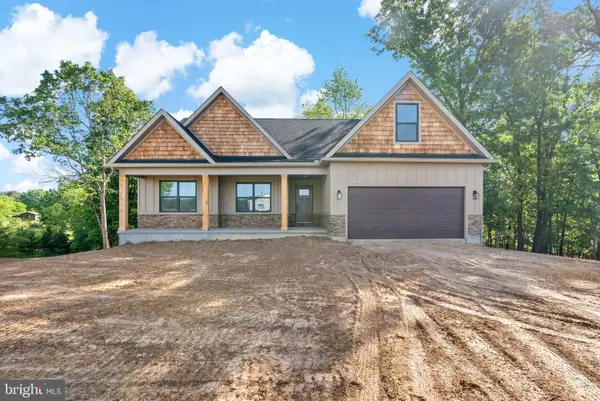 $529,900Active4 beds 3 baths1,998 sq. ft.
$529,900Active4 beds 3 baths1,998 sq. ft.Lot 2 Libby's Ridge Rd, BERKELEY SPRINGS, WV 25411
MLS# WVMO2007060Listed by: GAIN REALTY - New
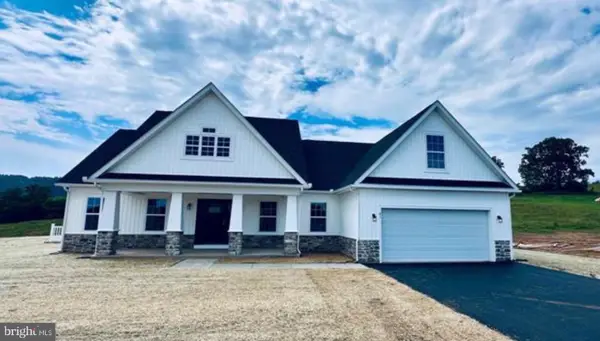 $539,900Active4 beds 4 baths2,218 sq. ft.
$539,900Active4 beds 4 baths2,218 sq. ft.Lot 1 Libby's Ridge Rd, BERKELEY SPRINGS, WV 25411
MLS# WVMO2007058Listed by: GAIN REALTY - New
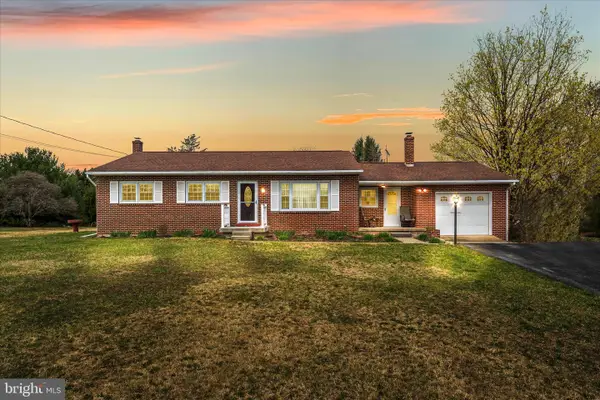 $294,900Active3 beds 1 baths1,376 sq. ft.
$294,900Active3 beds 1 baths1,376 sq. ft.1635 Fairview Dr, BERKELEY SPRINGS, WV 25411
MLS# WVMO2007050Listed by: RE/MAX REAL ESTATE GROUP - New
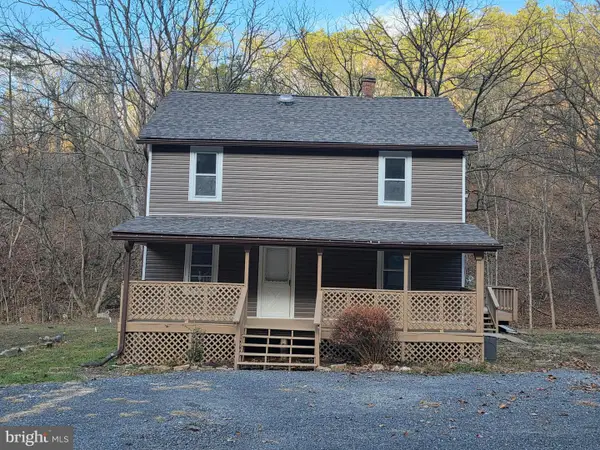 $209,000Active4 beds 2 baths1,664 sq. ft.
$209,000Active4 beds 2 baths1,664 sq. ft.2128 Sir Johns Run Rd, BERKELEY SPRINGS, WV 25411
MLS# WVMO2007046Listed by: MOUNTAIN HOME REAL ESTATE, LLC - New
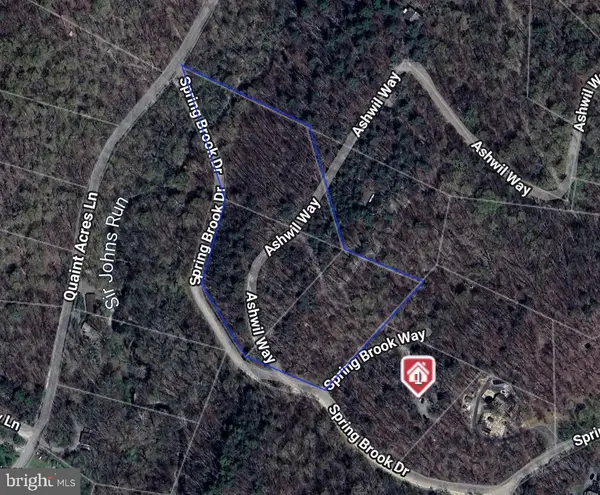 $130,000Active6.15 Acres
$130,000Active6.15 AcresLot 21, 23, 24 Springbrook Dr, BERKELEY SPRINGS, WV 25411
MLS# WVMO2007044Listed by: BURCH REAL ESTATE GROUP, LLC 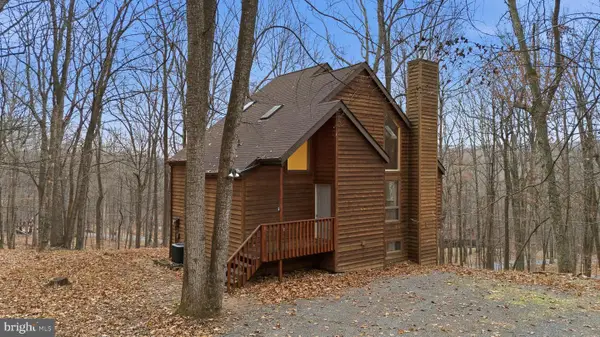 $360,000Pending4 beds 3 baths2,656 sq. ft.
$360,000Pending4 beds 3 baths2,656 sq. ft.16 S Gopher Trl, BERKELEY SPRINGS, WV 25411
MLS# WVMO2007012Listed by: POTOMAC PROPERTY GROUP
