350 Skytop Ln, Berkeley Springs, WV 25411
Local realty services provided by:Better Homes and Gardens Real Estate Community Realty
350 Skytop Ln,Berkeley Springs, WV 25411
$380,000
- 3 Beds
- 3 Baths
- 1,908 sq. ft.
- Single family
- Pending
Listed by: breck place
Office: perry realty, llc.
MLS#:WVMO2006530
Source:BRIGHTMLS
Price summary
- Price:$380,000
- Price per sq. ft.:$199.16
About this home
Spacious brick rancher with a two car detached garage on 10 +/- acres! This beautiful home features a foyer with slate tile flooring and a large coat closet, a formal living room, formal dining room, kitchen, and den all with gorgeous hardwood floors. The spacious primary bedroom has an attached bath complete with a shower, sitting area at the vanity, and a large closet. The additional two bedrooms feature the gorgeous hardwood floors. The hall bath features a tub/shower combo, double sink vanity, and linen closet. The full walk-out basement is partially finished featuring a "pool room" complete with a pool table and wood stove, a large family room with a full bath off of it, and a large laundry room/storage area. The front of the home offers breathtaking mountain views and a lush front yard. The wooded backyard affords you plenty of privacy and the large concrete patio surrounded by a brick retaining wall is a perfect place to enjoy a cup of coffee in the morning or an evening meal. There is also large deck off of the den that needs some TLC, but provides another outdoor living space and coverage for a portion of the patio. Looking to enjoy both the mountain views and the serenity of the wooded backyard? Relax around the firepit in the courtyard between the home and garage. There is truly just as much exterior living space as there is interior! Located just one mile from Cacapon State Park Resort and approximately 30 minutes from Winchester, VA in one direction and approximately 15 minutes to downtown Berkeley Springs and 25 minutes to I-70 in the other certainly makes the location of this home desirable! This home is where convenience meets comfort and privacy! Schedule your private showing today!
Contact an agent
Home facts
- Year built:1978
- Listing ID #:WVMO2006530
- Added:73 day(s) ago
- Updated:November 25, 2025 at 08:44 AM
Rooms and interior
- Bedrooms:3
- Total bathrooms:3
- Full bathrooms:3
- Living area:1,908 sq. ft.
Heating and cooling
- Heating:Baseboard - Electric, Electric, Wood Burn Stove
Structure and exterior
- Roof:Shingle
- Year built:1978
- Building area:1,908 sq. ft.
- Lot area:10.31 Acres
Utilities
- Water:Well
- Sewer:On Site Septic
Finances and disclosures
- Price:$380,000
- Price per sq. ft.:$199.16
- Tax amount:$1,216 (2022)
New listings near 350 Skytop Ln
- New
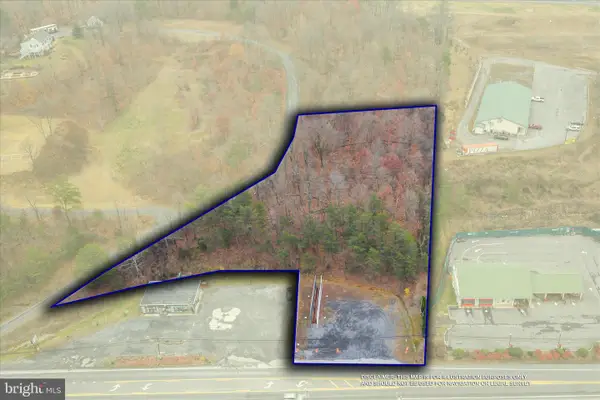 $149,000Active1.32 Acres
$149,000Active1.32 AcresValley Rd, BERKELEY SPRINGS, WV 25411
MLS# WVMO2006932Listed by: KESECKER REALTY, INC. - New
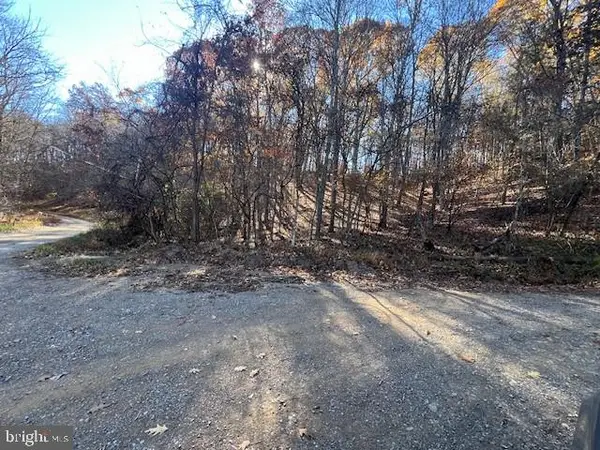 $50,000Active3.52 Acres
$50,000Active3.52 AcresRunaway Ct, BERKELEY SPRINGS, WV 25411
MLS# WVMO2006972Listed by: KESECKER REALTY, INC. - New
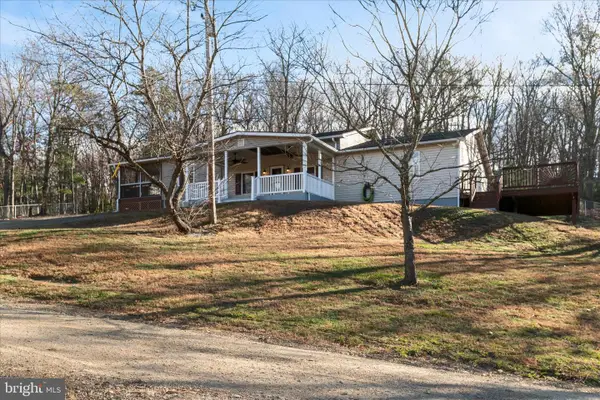 $350,000Active3 beds 2 baths1,354 sq. ft.
$350,000Active3 beds 2 baths1,354 sq. ft.162 Twin Fox Ln, BERKELEY SPRINGS, WV 25411
MLS# WVMO2006986Listed by: RE/MAX ROOTS - New
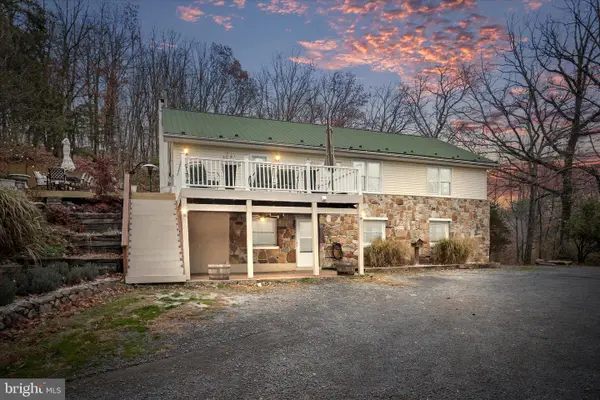 $349,000Active3 beds 2 baths2,872 sq. ft.
$349,000Active3 beds 2 baths2,872 sq. ft.571 Martinsburg Rd, BERKELEY SPRINGS, WV 25411
MLS# WVMO2006904Listed by: COLDWELL BANKER PREMIER - New
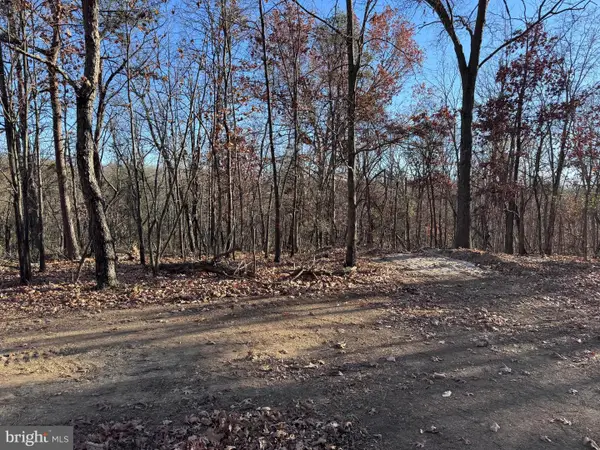 $49,000Active2 Acres
$49,000Active2 AcresYoung Ln, BERKELEY SPRINGS, WV 25411
MLS# WVMO2006976Listed by: KESECKER REALTY, INC. - New
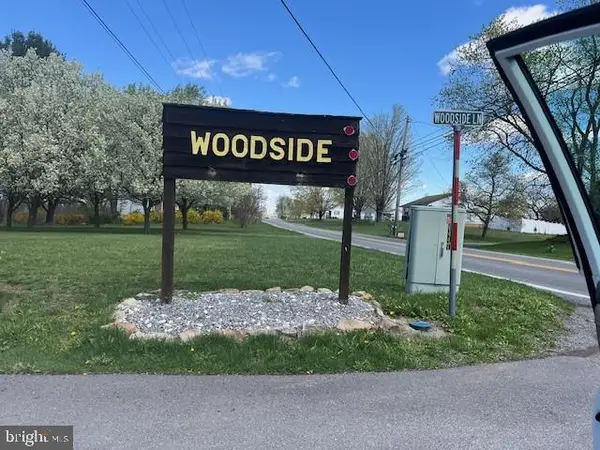 $49,000Active2 Acres
$49,000Active2 AcresYoung Ln, BERKELEY SPRINGS, WV 25411
MLS# WVMO2006978Listed by: KESECKER REALTY, INC. - New
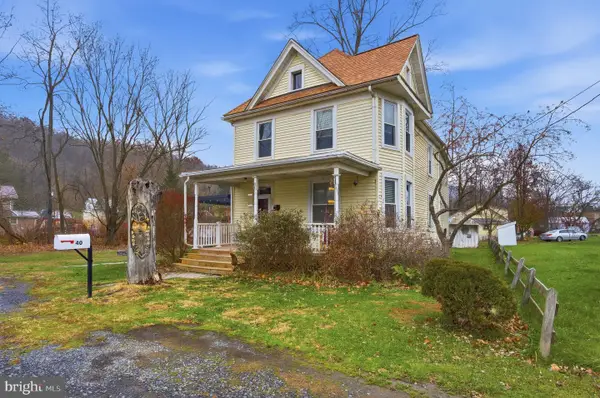 $274,999Active4 beds 2 baths1,747 sq. ft.
$274,999Active4 beds 2 baths1,747 sq. ft.40 Mable Ln, BERKELEY SPRINGS, WV 25411
MLS# WVMO2006984Listed by: BERKELEY SPRINGS REALTY - New
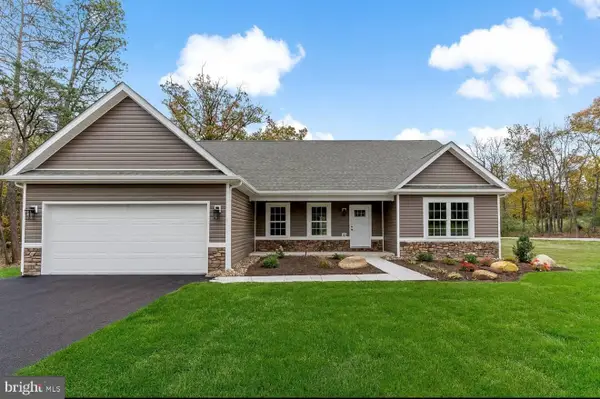 $464,999Active3 beds 2 baths1,700 sq. ft.
$464,999Active3 beds 2 baths1,700 sq. ft.Lot 3 Spielman, BERKELEY SPRINGS, WV 25411
MLS# WVMO2006974Listed by: GAIN REALTY - New
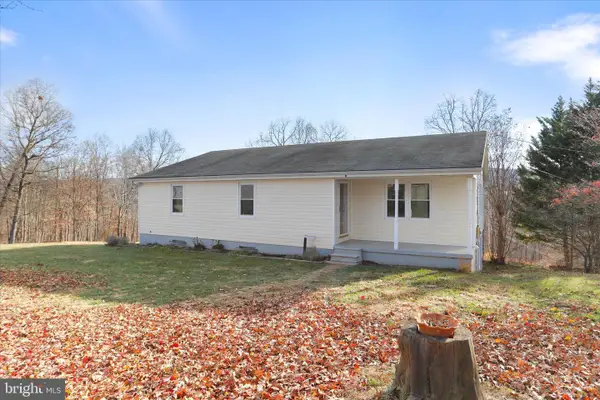 $359,900Active4 beds 3 baths2,320 sq. ft.
$359,900Active4 beds 3 baths2,320 sq. ft.13 Oriole Cir, BERKELEY SPRINGS, WV 25411
MLS# WVMO2006960Listed by: BURCH REAL ESTATE GROUP, LLC  $259,000Pending3 beds 2 baths1,512 sq. ft.
$259,000Pending3 beds 2 baths1,512 sq. ft.28 Gray Ridge Ln, BERKELEY SPRINGS, WV 25411
MLS# WVMO2006956Listed by: KESECKER REALTY, INC.
