3659 Fairview Dr, Berkeley Springs, WV 25411
Local realty services provided by:Better Homes and Gardens Real Estate Premier
Listed by: teresa l. white-curtis
Office: perry realty, llc.
MLS#:WVMO2006632
Source:BRIGHTMLS
Price summary
- Price:$650,000
- Price per sq. ft.:$300.79
About this home
Location Location Location! A beautifully tree-lined driveway leads to this private custom-built Cape Cod. The home features a breezeway with a half bath and laundry closet. The kitchen boasts granite countertops and new stainless steel appliances. The dining area features a patio door that opens onto the rear deck. The living room is complemented by a brick fireplace, built-in bookshelves and hardwood floor throughout the main level. The main level primary bedroom, located just down the hall, features double walk-in closets, and a full bath. From the formal entry foyer, an open staircase leads to two bedrooms, a full bath, an office area, and a spacious room suitable for a hobby/sewing room, or perhaps additional sleeping area. Additional features include plenty of storage closets. The full unfinished basement features an automatic garage door and roughed-in plumbing for an additional bathroom if needed. The basement offers ample storage space and the potential for finishing to create extra living space. The covered front porch provides an ideal setting for relaxation. The attached two-car garage offers convenient parking. A 30x40 Morton building, equipped with electricity and a water hydrant right outside the door, is perfect for hobbyists. Situated on 3.77 acres, the property is conveniently located near I-70, a hospital, and downtown Berkeley Springs. This location is ideal for everyone. Protective covenants apply.
Contact an agent
Home facts
- Year built:1994
- Listing ID #:WVMO2006632
- Added:168 day(s) ago
- Updated:February 25, 2026 at 02:44 PM
Rooms and interior
- Bedrooms:3
- Total bathrooms:3
- Full bathrooms:2
- Half bathrooms:1
- Flooring:Carpet, Ceramic Tile, Hardwood
- Dining Description:Combination Kitchen/Dining, Dining Room
- Bathrooms Description:Bathroom 3, Half Bath, Primary Bathroom
- Kitchen Description:Cooktop - Down Draft, Dishwasher, Disposal, Icemaker, Kitchen - Table Space, Microwave, Oven/Range - Electric, Refrigerator, Stainless Steel Appliances, Water Heater
- Bedroom Description:Entry Level Bedroom, Primary Bedroom, Walk In Closet(s)
- Basement:Yes
- Basement Description:Connecting Stairway, Full, Garage Access, Heated, Rough Bath Plumb, Unfinished, Walkout Level
- Living area:2,161 sq. ft.
Heating and cooling
- Cooling:Central A/C
- Heating:Electric, Heat Pump(s), Propane - Leased
Structure and exterior
- Roof:Architectural Shingle
- Year built:1994
- Building area:2,161 sq. ft.
- Lot area:3.77 Acres
- Architectural Style:Cape Cod
- Construction Materials:Vinyl Siding
- Foundation Description:Block
- Levels:2 Stories
Utilities
- Water:Well
- Sewer:On Site Septic
Finances and disclosures
- Price:$650,000
- Price per sq. ft.:$300.79
- Tax amount:$1,791 (2025)
Features and amenities
- Amenities:Ceiling Fan(s), Water Treat System, Window Treatments
New listings near 3659 Fairview Dr
- New
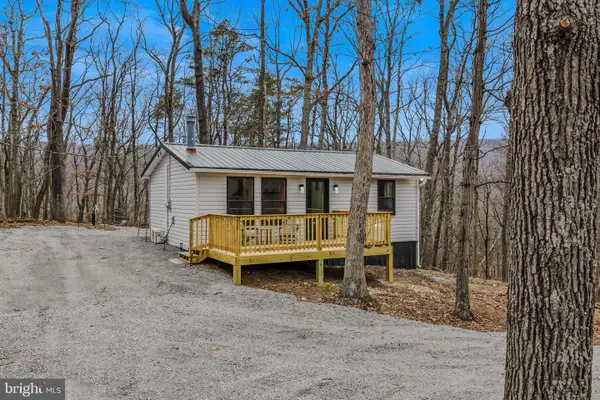 $249,000Active1 beds 1 baths600 sq. ft.
$249,000Active1 beds 1 baths600 sq. ft.830 Wisteria Ln, BERKELEY SPRINGS, WV 25411
MLS# WVMO2007258Listed by: MOUNTAIN HOME REAL ESTATE, LLC - Open Thu, 11am to 5pmNew
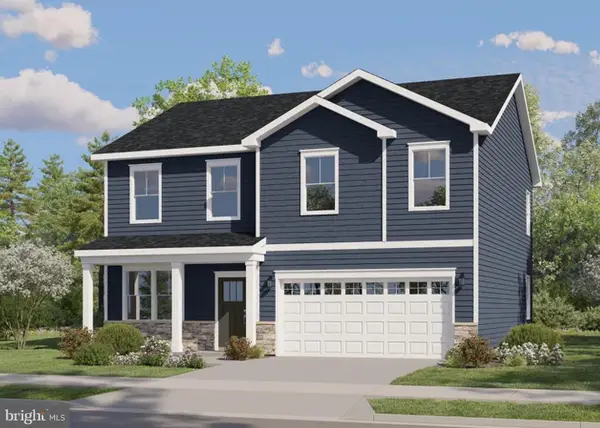 $422,790Active5 beds 3 baths2,235 sq. ft.
$422,790Active5 beds 3 baths2,235 sq. ft.Lot 0208 Spitzenburg St #richmond Basement, MARTINSBURG, WV 25401
MLS# WVBE2048392Listed by: SAMSON PROPERTIES - Open Thu, 11am to 5pmNew
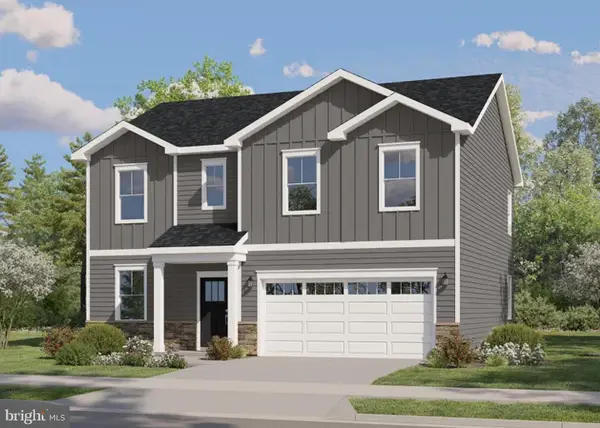 $467,490Active6 beds 4 baths3,099 sq. ft.
$467,490Active6 beds 4 baths3,099 sq. ft.Lot 0213 Spitzenburg St #richmond Basement, MARTINSBURG, WV 25401
MLS# WVBE2048398Listed by: SAMSON PROPERTIES - New
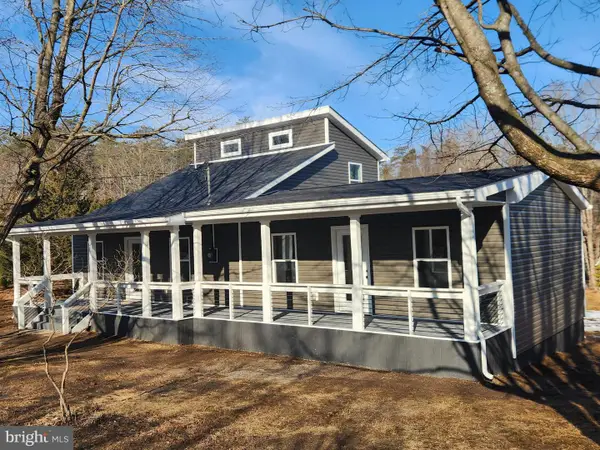 $399,900Active4 beds 3 baths1,640 sq. ft.
$399,900Active4 beds 3 baths1,640 sq. ft.36 Plum Tree Ln, BERKELEY SPRINGS, WV 25411
MLS# WVMO2007222Listed by: WEICHERT REALTORS - BLUE RIBBON - New
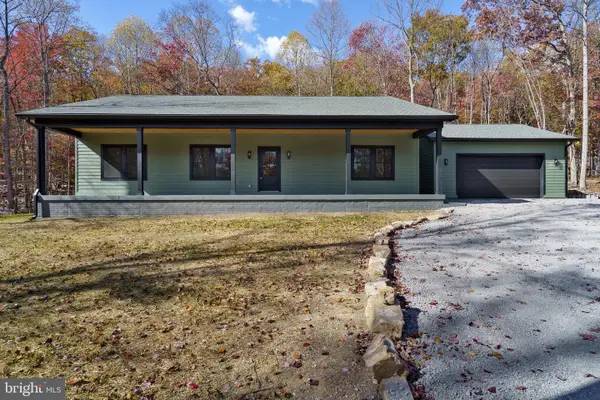 $495,000Active3 beds 3 baths1,684 sq. ft.
$495,000Active3 beds 3 baths1,684 sq. ft.Lot 69 Parkside Terrace, BERKELEY SPRINGS, WV 25411
MLS# WVMO2007234Listed by: BURCH REAL ESTATE GROUP, LLC - New
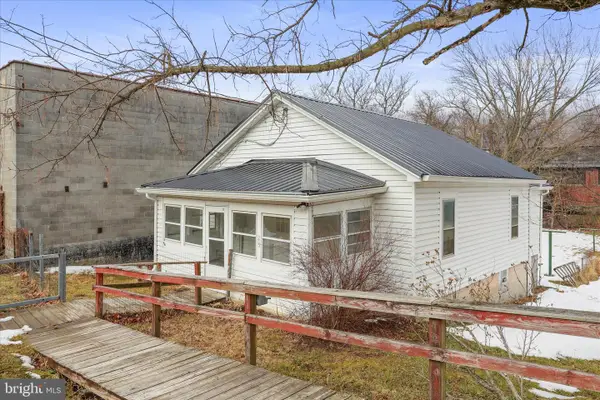 $139,900Active2 beds 1 baths788 sq. ft.
$139,900Active2 beds 1 baths788 sq. ft.25 Harrison Ave, BERKELEY SPRINGS, WV 25411
MLS# WVMO2007226Listed by: WEICHERT REALTORS - BLUE RIBBON 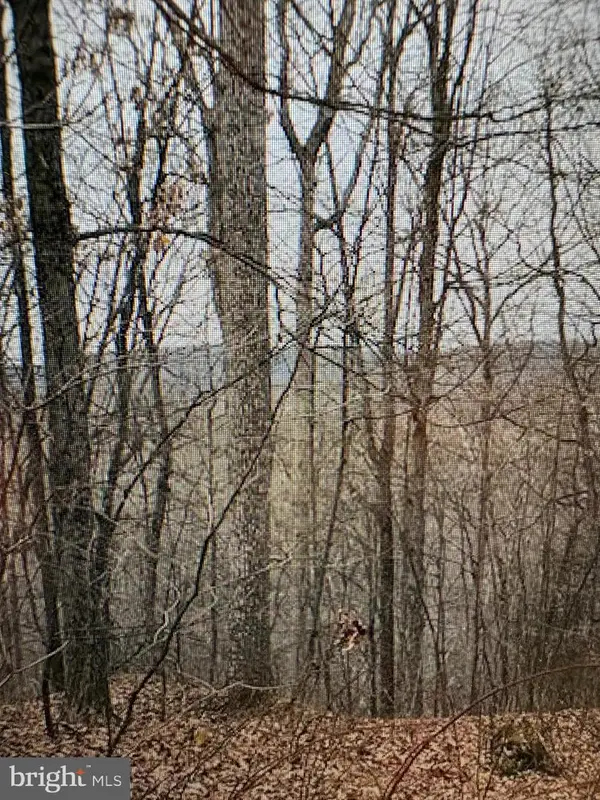 $125,000Active15.57 Acres
$125,000Active15.57 AcresLot 9,10,11,26,28,36 Cubby Hole Lane, BERKELEY SPRINGS, WV 25411
MLS# WVMO2007228Listed by: KELLER WILLIAMS REALTY ADVANTAGE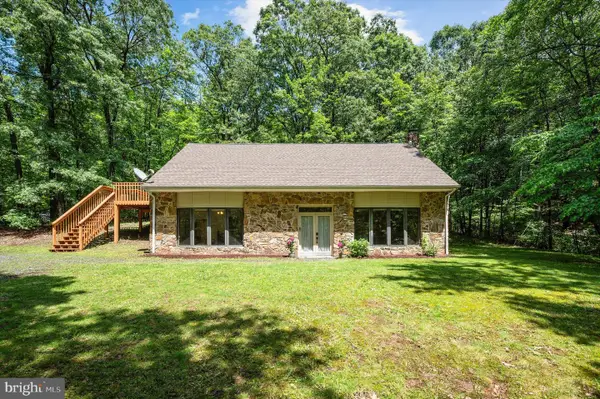 $325,000Active2 beds 2 baths1,725 sq. ft.
$325,000Active2 beds 2 baths1,725 sq. ft.734 Log Cabin Ln, BERKELEY SPRINGS, WV 25411
MLS# WVMO2007214Listed by: SAMSON PROPERTIES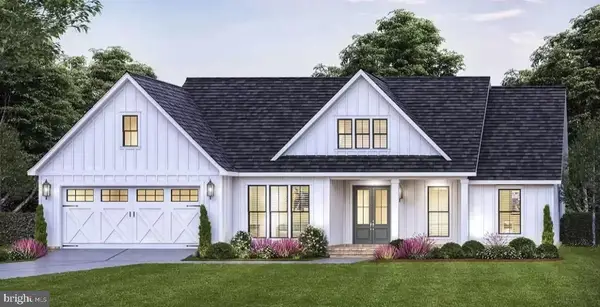 $563,270Active3 beds 2 baths1,817 sq. ft.
$563,270Active3 beds 2 baths1,817 sq. ft.Lot 1 Bearclaw Estates, BERKELEY SPRINGS, WV 25411
MLS# WVMO2007216Listed by: GAIN REALTY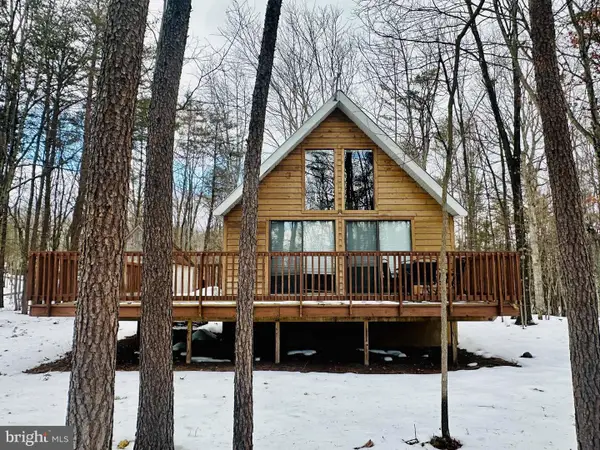 $262,750Pending2 beds 1 baths840 sq. ft.
$262,750Pending2 beds 1 baths840 sq. ft.1763 Holly Hill Ln, BERKELEY SPRINGS, WV 25411
MLS# WVMO2007218Listed by: PIONEER RIDGE REALTY

