39 Mdg, Berkeley Springs, WV 25411
Local realty services provided by:Better Homes and Gardens Real Estate Valley Partners
39 Mdg,Berkeley Springs, WV 25411
$424,999
- 3 Beds
- 2 Baths
- 1,738 sq. ft.
- Single family
- Active
Listed by:brittny kay petry
Office:gain realty
MLS#:WVMO2006314
Source:BRIGHTMLS
Price summary
- Price:$424,999
- Price per sq. ft.:$244.53
- Monthly HOA dues:$50
About this home
Move-in ready new construction in the highly desirable Cacapon South community!! This beautifully designed 3 bedroom, 2 bathroom rancher offers 1,728 sq. ft. of open-concept living space, with an unfinished basement, on a .062-acre lot backing to trees with scenic mountain views. Located on a paved road and surrounded by well-maintained homes, this property features a large covered front porch, blacktop driveway, 2-car garage, and a full unfinished basement for future expansion. Inside, you'll find luxury vinyl plank flooring throughout, recessed lighting, and lots of natural light. The kitchen is a standout with granite countertops, a shiplap-accented island, and stainless steel appliances, opening to a dining area with classic wainscoting. The spacious primary suite includes a walk-in closet, dual vanities, a soaking tub with tile surround, and a walk-in tiled shower. Two additional nicely sized bedrooms and a second full bath complete the interior. Enjoy a small covered back porch, perfect for relaxing. Located just across from Cacapon Resort State Park, offering golf, a lake, fishing, hiking, a restaurant, and more—this home combines modern finishes, a scenic location, and the charm of a premium development. Don’t miss this opportunity!! Motivated Seller!
Contact an agent
Home facts
- Year built:2025
- Listing ID #:WVMO2006314
- Added:88 day(s) ago
- Updated:October 07, 2025 at 01:37 PM
Rooms and interior
- Bedrooms:3
- Total bathrooms:2
- Full bathrooms:2
- Living area:1,738 sq. ft.
Heating and cooling
- Cooling:Central A/C
- Heating:Electric, Heat Pump(s)
Structure and exterior
- Roof:Architectural Shingle
- Year built:2025
- Building area:1,738 sq. ft.
- Lot area:0.62 Acres
Utilities
- Water:Well
- Sewer:Community Septic Tank
Finances and disclosures
- Price:$424,999
- Price per sq. ft.:$244.53
New listings near 39 Mdg
- New
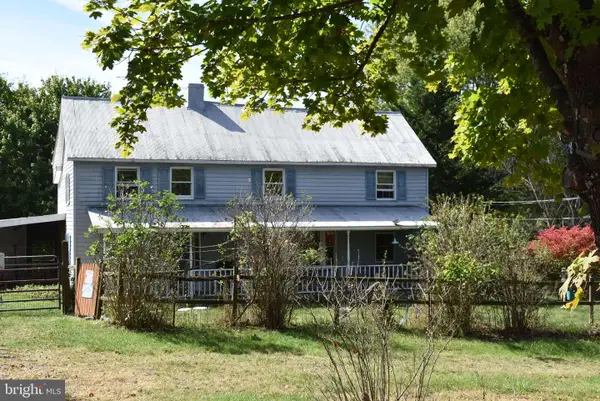 $219,000Active3 beds 2 baths2,160 sq. ft.
$219,000Active3 beds 2 baths2,160 sq. ft.1971 Duckwall, BERKELEY SPRINGS, WV 25411
MLS# WVMO2006790Listed by: SAMSON PROPERTIES - New
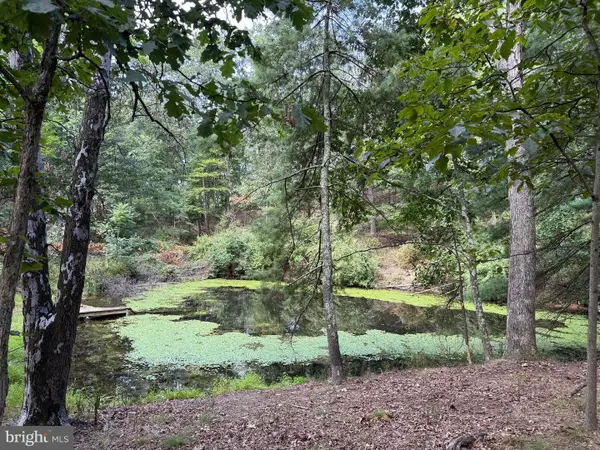 $150,000Active10.46 Acres
$150,000Active10.46 AcresFairview Dr, BERKELEY SPRINGS, WV 25411
MLS# WVMO2006776Listed by: PERRY REALTY, LLC - New
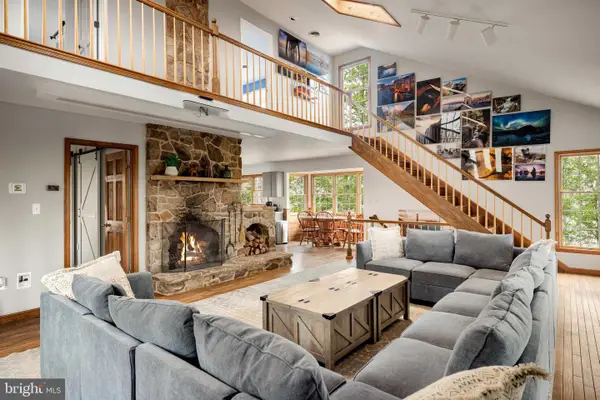 $419,000Active4 beds 3 baths2,748 sq. ft.
$419,000Active4 beds 3 baths2,748 sq. ft.170 Cardinal Ln, BERKELEY SPRINGS, WV 25411
MLS# WVMO2006780Listed by: BLUE VALLEY REAL ESTATE - New
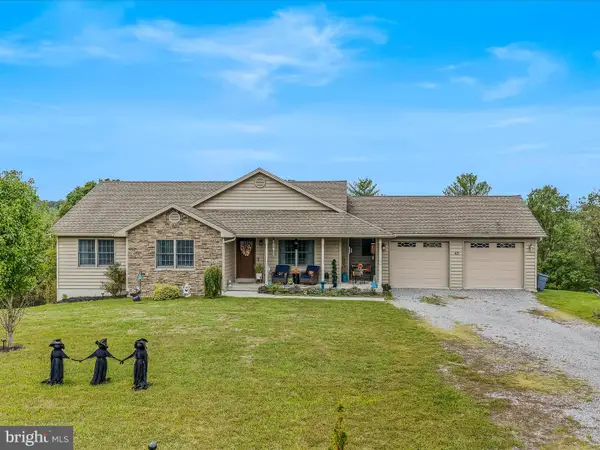 $549,900Active3 beds 4 baths2,420 sq. ft.
$549,900Active3 beds 4 baths2,420 sq. ft.45 Providence Ct, BERKELEY SPRINGS, WV 25411
MLS# WVMO2006756Listed by: MOUNTAIN HOME REAL ESTATE, LLC - New
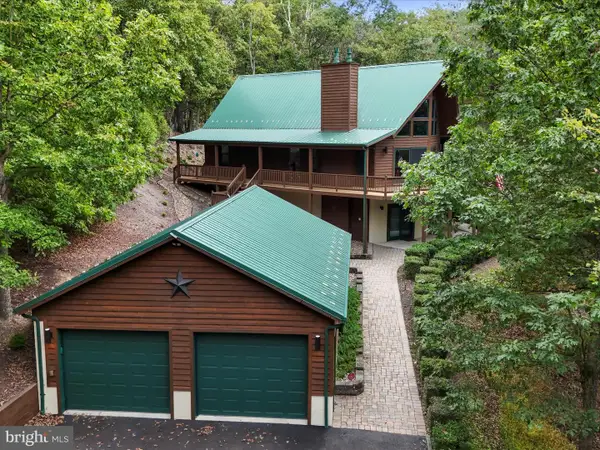 $599,000Active4 beds 4 baths3,252 sq. ft.
$599,000Active4 beds 4 baths3,252 sq. ft.78 Purple Finch Ln, BERKELEY SPRINGS, WV 25411
MLS# WVMO2006724Listed by: COLDWELL BANKER PREMIER - New
 $382,500Active3 beds 3 baths1,740 sq. ft.
$382,500Active3 beds 3 baths1,740 sq. ft.72 Pioneer Ln, BERKELEY SPRINGS, WV 25411
MLS# WVMO2006750Listed by: WEICHERT REALTORS - BLUE RIBBON - Coming Soon
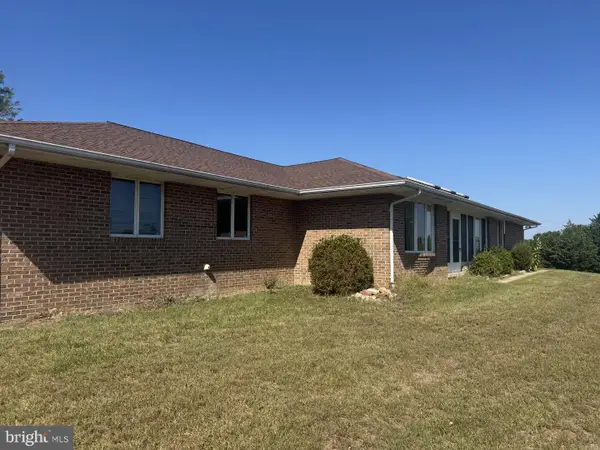 $289,900Coming Soon3 beds 3 baths
$289,900Coming Soon3 beds 3 baths58 Weber Ln, BERKELEY SPRINGS, WV 25411
MLS# WVMO2006738Listed by: KELLER WILLIAMS REALTY ADVANTAGE 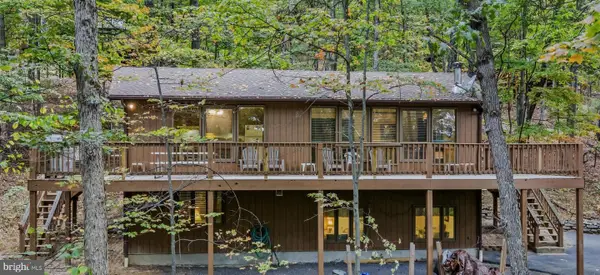 $450,000Active5 beds 3 baths3,200 sq. ft.
$450,000Active5 beds 3 baths3,200 sq. ft.35 Warblers Way, BERKELEY SPRINGS, WV 25411
MLS# WVMO2006708Listed by: MOUNTAIN HOME REAL ESTATE, LLC- Coming Soon
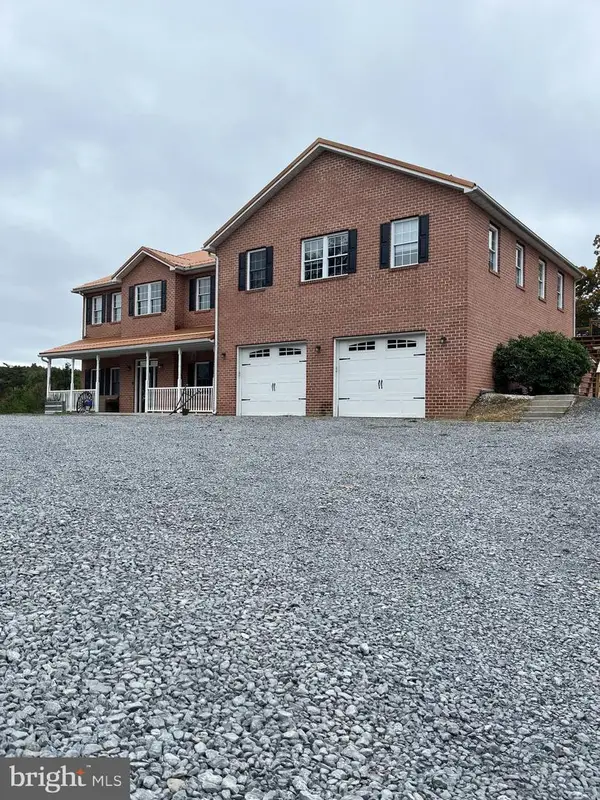 $589,000Coming Soon5 beds 5 baths
$589,000Coming Soon5 beds 5 baths373 Whissen, BERKELEY SPRINGS, WV 25411
MLS# WVMO2006728Listed by: BERKELEY SPRINGS REALTY  $99,800Pending12.7 Acres
$99,800Pending12.7 AcresFearnow Rd, BERKELEY SPRINGS, WV 25411
MLS# WVMO2006674Listed by: KESECKER REALTY, INC.
