40 Mdg, Berkeley Springs, WV 25411
Local realty services provided by:Better Homes and Gardens Real Estate Reserve
40 Mdg,Berkeley Springs, WV 25411
$424,999
- 3 Beds
- 2 Baths
- 1,771 sq. ft.
- Single family
- Active
Listed by: brittny kay petry
Office: gain realty
MLS#:WVMO2006316
Source:BRIGHTMLS
Price summary
- Price:$424,999
- Price per sq. ft.:$239.98
- Monthly HOA dues:$50
About this home
MOTIVATED SELLER *** Welcome home to this beautifully crafted new construction ranch in the sought-after Cacapon South community of Berkeley Springs, WV. Perfectly positioned at the end of a quiet cul-de-sac, this home offers peaceful mountain views and a seamless blend of modern style and timeless design.
Inside, you’ll find 3 spacious bedrooms, 2 full bathrooms, and a 2-car garage, thoughtfully laid out in an open-concept floor plan ideal for both everyday living and entertaining. Vaulted ceilings, luxury vinyl plank flooring, recessed lighting, and oversized windows fill the home with natural light and an airy feel throughout.
The kitchen is a true focal point, featuring granite countertops, a large center island, soft-close cabinetry, and a generous pantry—perfect for gatherings and daily functionality. The private primary suite offers a relaxing retreat with a walk-in closet, dual vanities, and a beautifully tiled walk-in shower. Two additional bedrooms and a full bath provide flexible space for guests, a home office.
Downstairs, the full walkout basement with rough-in plumbing offers endless potential for future living space, recreation, or an in-law suite. Outside, enjoy a paved driveway, elegant wainscoting details, quality finishes, and a serene, tree-lined backyard.
Located directly across from Cacapon Resort State Park, you’ll have easy access to hiking, golf, fishing, and year-round outdoor recreation. A fantastic opportunity to own a move-in ready home in one of Berkeley Springs’ most desirable communities. Schedule your showing today!!
Contact an agent
Home facts
- Year built:2025
- Listing ID #:WVMO2006316
- Added:230 day(s) ago
- Updated:February 26, 2026 at 06:45 AM
Rooms and interior
- Bedrooms:3
- Total bathrooms:2
- Full bathrooms:2
- Living area:1,771 sq. ft.
Heating and cooling
- Cooling:Central A/C
- Heating:Electric, Heat Pump(s)
Structure and exterior
- Roof:Architectural Shingle
- Year built:2025
- Building area:1,771 sq. ft.
- Lot area:0.54 Acres
Utilities
- Water:Well
- Sewer:Community Septic Tank
Finances and disclosures
- Price:$424,999
- Price per sq. ft.:$239.98
New listings near 40 Mdg
- New
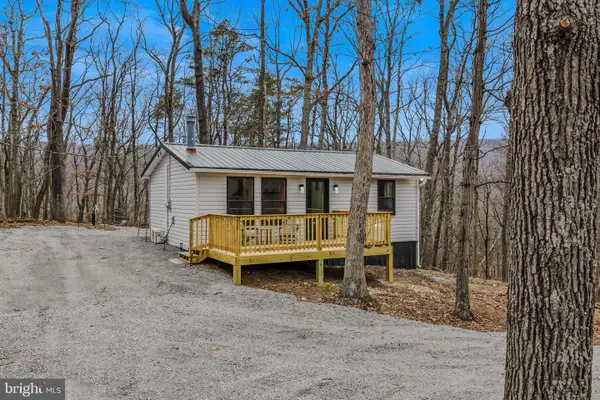 $249,000Active1 beds 1 baths600 sq. ft.
$249,000Active1 beds 1 baths600 sq. ft.830 Wisteria Ln, BERKELEY SPRINGS, WV 25411
MLS# WVMO2007258Listed by: MOUNTAIN HOME REAL ESTATE, LLC - Open Thu, 11am to 5pmNew
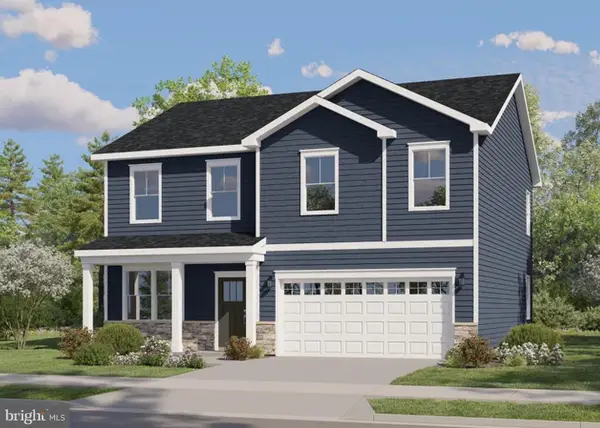 $422,790Active5 beds 3 baths2,235 sq. ft.
$422,790Active5 beds 3 baths2,235 sq. ft.Lot 0208 Spitzenburg St #richmond Basement, MARTINSBURG, WV 25401
MLS# WVBE2048392Listed by: SAMSON PROPERTIES - Open Thu, 11am to 5pmNew
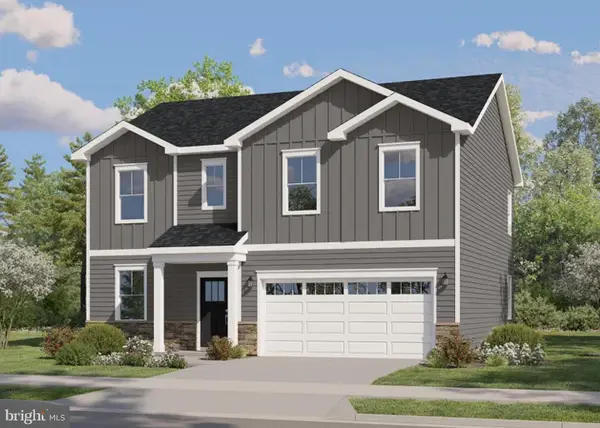 $467,490Active6 beds 4 baths3,099 sq. ft.
$467,490Active6 beds 4 baths3,099 sq. ft.Lot 0213 Spitzenburg St #richmond Basement, MARTINSBURG, WV 25401
MLS# WVBE2048398Listed by: SAMSON PROPERTIES - New
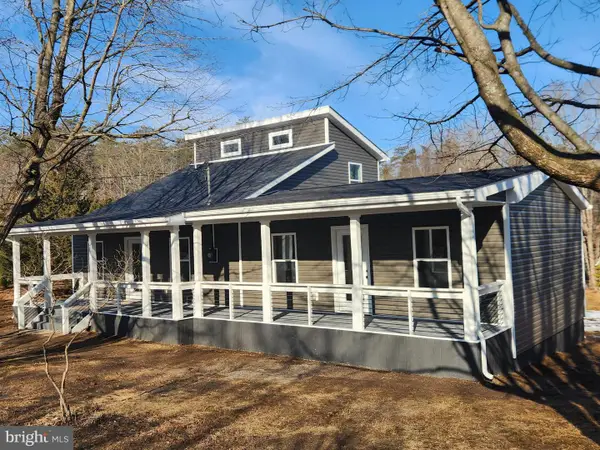 $399,900Active4 beds 3 baths1,640 sq. ft.
$399,900Active4 beds 3 baths1,640 sq. ft.36 Plum Tree Ln, BERKELEY SPRINGS, WV 25411
MLS# WVMO2007222Listed by: WEICHERT REALTORS - BLUE RIBBON - New
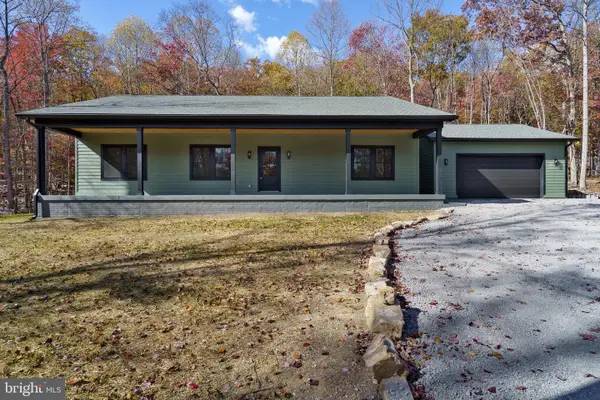 $495,000Active3 beds 3 baths1,684 sq. ft.
$495,000Active3 beds 3 baths1,684 sq. ft.Lot 69 Parkside Terrace, BERKELEY SPRINGS, WV 25411
MLS# WVMO2007234Listed by: BURCH REAL ESTATE GROUP, LLC - New
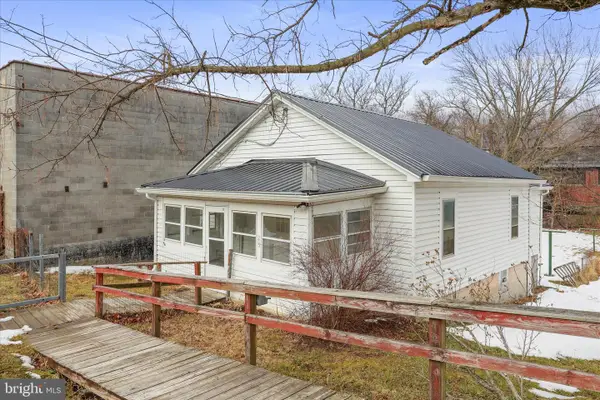 $139,900Active2 beds 1 baths788 sq. ft.
$139,900Active2 beds 1 baths788 sq. ft.25 Harrison Ave, BERKELEY SPRINGS, WV 25411
MLS# WVMO2007226Listed by: WEICHERT REALTORS - BLUE RIBBON - New
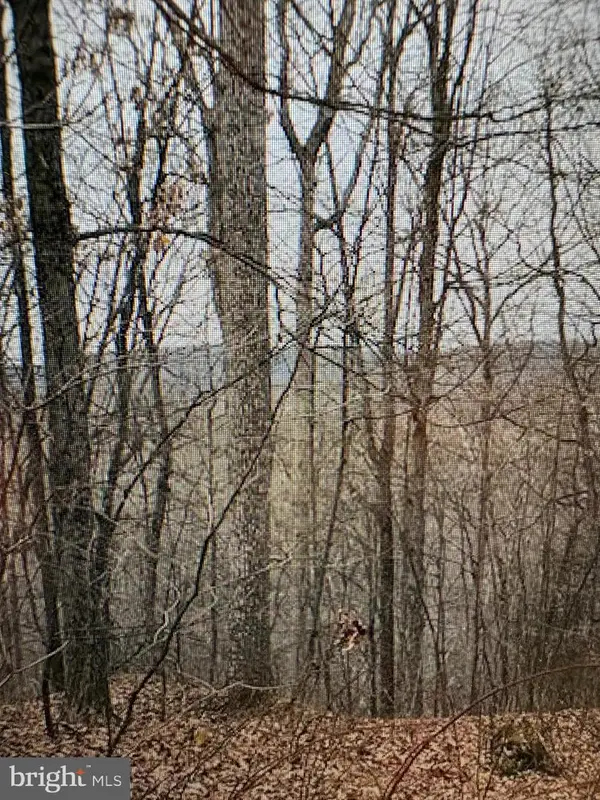 $125,000Active15.57 Acres
$125,000Active15.57 AcresLot 9,10,11,26,28,36 Cubby Hole Lane, BERKELEY SPRINGS, WV 25411
MLS# WVMO2007228Listed by: KELLER WILLIAMS REALTY ADVANTAGE 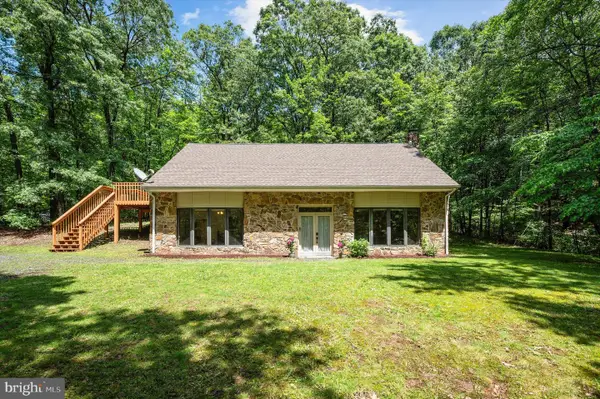 $325,000Active2 beds 2 baths1,725 sq. ft.
$325,000Active2 beds 2 baths1,725 sq. ft.734 Log Cabin Ln, BERKELEY SPRINGS, WV 25411
MLS# WVMO2007214Listed by: SAMSON PROPERTIES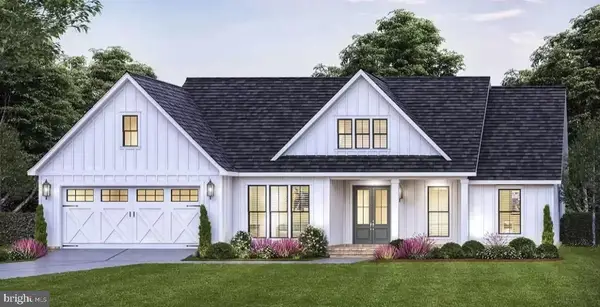 $563,270Active3 beds 2 baths1,817 sq. ft.
$563,270Active3 beds 2 baths1,817 sq. ft.Lot 1 Bearclaw Estates, BERKELEY SPRINGS, WV 25411
MLS# WVMO2007216Listed by: GAIN REALTY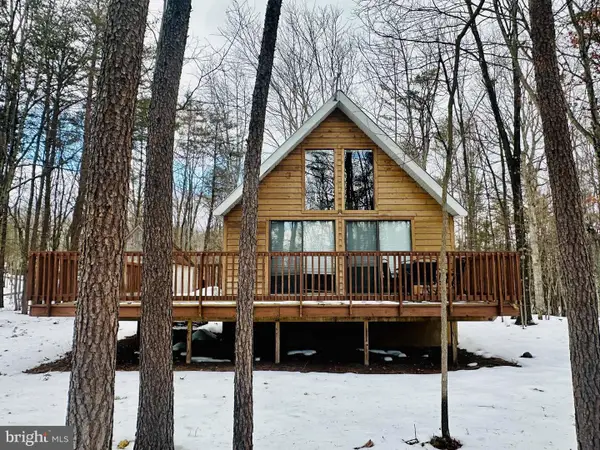 $262,750Pending2 beds 1 baths840 sq. ft.
$262,750Pending2 beds 1 baths840 sq. ft.1763 Holly Hill Ln, BERKELEY SPRINGS, WV 25411
MLS# WVMO2007218Listed by: PIONEER RIDGE REALTY

