48 Lois Ln, Berkeley Springs, WV 25411
Local realty services provided by:Better Homes and Gardens Real Estate Community Realty
48 Lois Ln,Berkeley Springs, WV 25411
$475,000
- 3 Beds
- 2 Baths
- 1,789 sq. ft.
- Single family
- Pending
Listed by:mary e llewellyn
Office:the kw collective
MLS#:WVMO2006550
Source:BRIGHTMLS
Price summary
- Price:$475,000
- Price per sq. ft.:$265.51
About this home
Escape to your own slice of paradise with this inviting 3-bedroom, 2-bath log cabin nestled on 10.29 wooded acres. Warm wood floors run throughout the home, creating a cozy, rustic atmosphere.
The spacious living room features a skylight that brings in natural light and highlights the beauty of the wood interior. In the kitchen, you'll find hickory cabinets, plenty of counter space, and another skylight adding a touch of brightness.
The primary suite includes an attached full bath, while a loft-style third bedroom upstairs offers privacy and its own full bath — perfect for guests or a flexible living space.
Additional highlights include an unfinished basement with room to expand or store, a brand new roof, and a detached oversized 2-car garage that's equipped with electric and lighting. A full-length front porch invites you to relax and enjoy the peaceful surroundings.
Set back on a wooded lot, this property offers privacy and tranquility. Whether you're looking for a weekend retreat or a full-time residence, this one-of-a-kind log cabin is a rare find. Schedule your showing today!
Contact an agent
Home facts
- Year built:1996
- Listing ID #:WVMO2006550
- Added:49 day(s) ago
- Updated:October 10, 2025 at 07:32 AM
Rooms and interior
- Bedrooms:3
- Total bathrooms:2
- Full bathrooms:2
- Living area:1,789 sq. ft.
Heating and cooling
- Cooling:Central A/C
- Heating:Forced Air, Propane - Leased
Structure and exterior
- Roof:Asphalt
- Year built:1996
- Building area:1,789 sq. ft.
- Lot area:10.29 Acres
Utilities
- Water:Well
- Sewer:On Site Septic
Finances and disclosures
- Price:$475,000
- Price per sq. ft.:$265.51
- Tax amount:$1,525 (2022)
New listings near 48 Lois Ln
- Coming Soon
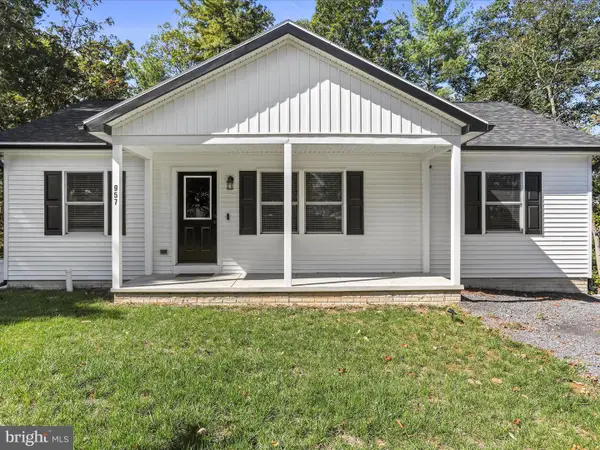 $360,000Coming Soon3 beds 2 baths
$360,000Coming Soon3 beds 2 baths957 Longview Dr, BERKELEY SPRINGS, WV 25411
MLS# WVMO2006822Listed by: WEICHERT REALTORS - BLUE RIBBON - New
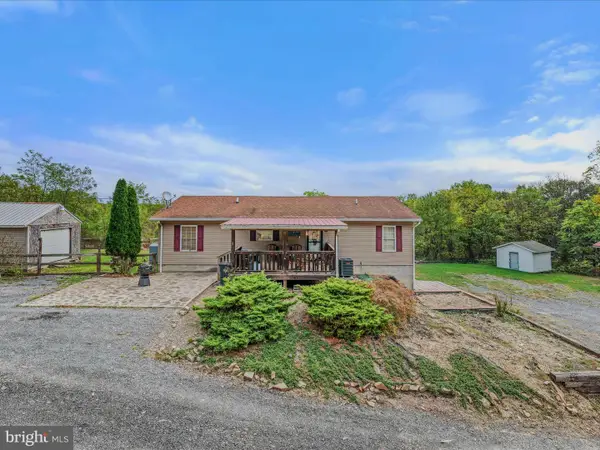 $435,000Active3 beds 3 baths1,920 sq. ft.
$435,000Active3 beds 3 baths1,920 sq. ft.193 Idris Ln, BERKELEY SPRINGS, WV 25411
MLS# WVMO2006782Listed by: MOUNTAIN HOME REAL ESTATE, LLC - New
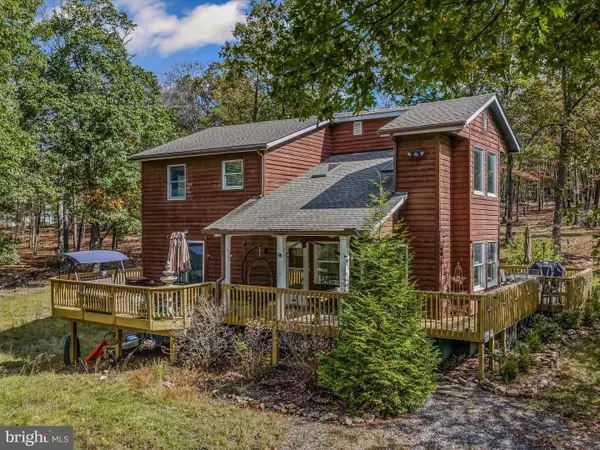 $610,000Active3 beds 2 baths1,768 sq. ft.
$610,000Active3 beds 2 baths1,768 sq. ft.51 Hungarian Dr., BERKELEY SPRINGS, WV 25411
MLS# WVMO2006792Listed by: PERRY REALTY, LLC - New
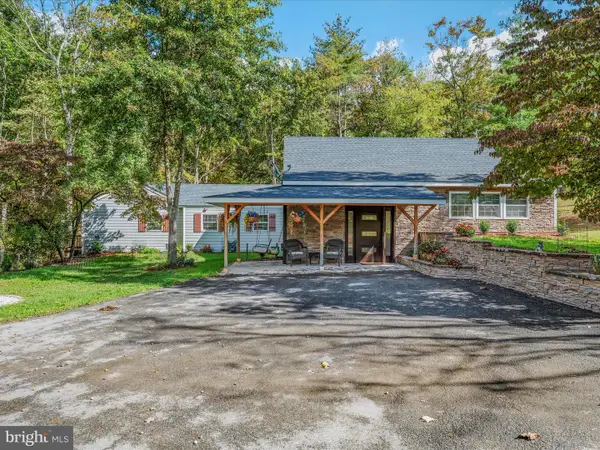 $450,000Active3 beds 2 baths1,800 sq. ft.
$450,000Active3 beds 2 baths1,800 sq. ft.269 Mountain Laurel Dr, BERKELEY SPRINGS, WV 25411
MLS# WVMO2006814Listed by: PERRY REALTY, LLC - New
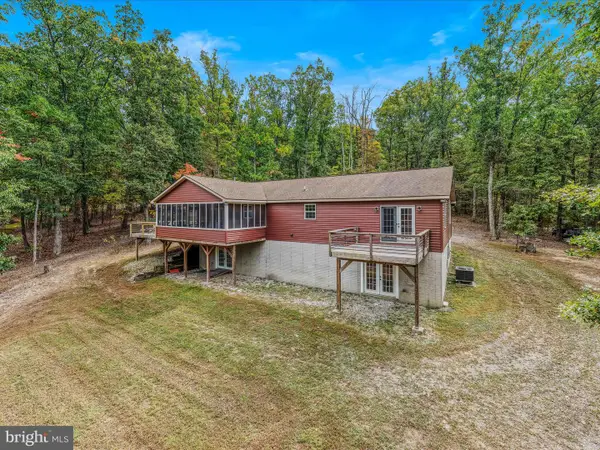 $449,000Active3 beds 2 baths1,800 sq. ft.
$449,000Active3 beds 2 baths1,800 sq. ft.79 Whiskey Still Rd, BERKELEY SPRINGS, WV 25411
MLS# WVMO2006798Listed by: MOUNTAIN HOME REAL ESTATE, LLC - Coming Soon
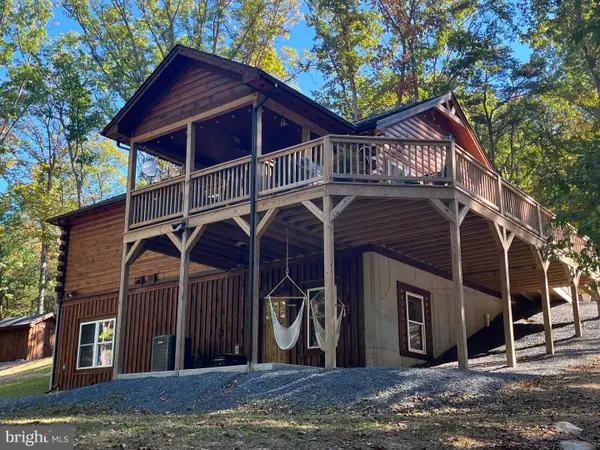 $429,000Coming Soon3 beds 3 baths
$429,000Coming Soon3 beds 3 baths367 Dominion Trl, BERKELEY SPRINGS, WV 25411
MLS# WVMO2006802Listed by: KESECKER REALTY, INC. - New
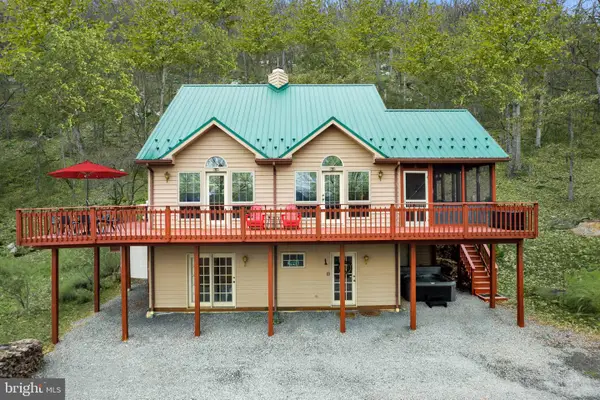 $519,000Active5 beds 5 baths3,288 sq. ft.
$519,000Active5 beds 5 baths3,288 sq. ft.537 Bobcat Dr, BERKELEY SPRINGS, WV 25411
MLS# WVMO2006810Listed by: BLUE VALLEY REAL ESTATE - New
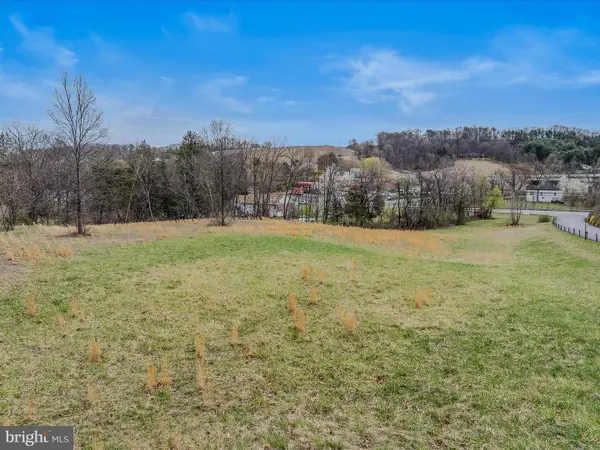 $149,000Active2.33 Acres
$149,000Active2.33 Acres2218 Valley Road, BERKELEY SPRINGS, WV 25411
MLS# WVMO2006804Listed by: MOUNTAIN HOME REAL ESTATE, LLC 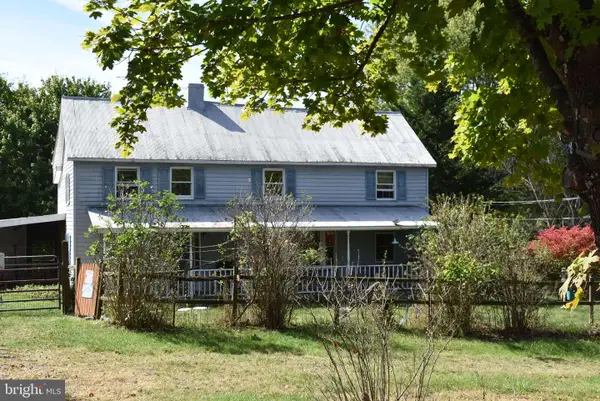 $219,000Pending3 beds 2 baths2,160 sq. ft.
$219,000Pending3 beds 2 baths2,160 sq. ft.1971 Duckwall, BERKELEY SPRINGS, WV 25411
MLS# WVMO2006790Listed by: SAMSON PROPERTIES- New
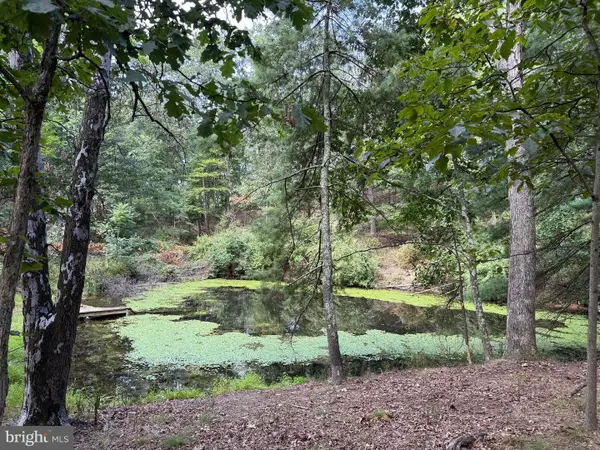 $150,000Active10.46 Acres
$150,000Active10.46 AcresFairview Dr, BERKELEY SPRINGS, WV 25411
MLS# WVMO2006776Listed by: PERRY REALTY, LLC
