55 Peach Orchard Ln, Berkeley Springs, WV 25411
Local realty services provided by:Better Homes and Gardens Real Estate Reserve
55 Peach Orchard Ln,Berkeley Springs, WV 25411
$375,000
- 3 Beds
- 3 Baths
- 1,810 sq. ft.
- Single family
- Pending
Listed by: amanda llewellyn, carmel a llewellyn
Office: keller williams realty advantage
MLS#:WVMO2006420
Source:BRIGHTMLS
Price summary
- Price:$375,000
- Price per sq. ft.:$207.18
- Monthly HOA dues:$14.58
About this home
An oversized, detached garage offers 2 full bays PLUS a spacious workshop area AND additional storage space! Perfect for hobbies, projects, or extra storage. Ideal for car enthusiasts, craftsmen, or anyone needing additional workspace. This cabin- like home offers the best of modern convenience mixed with rustic WV charm! 3 bedrooms and 2.5 baths (2 bedrooms and 1 full bath on the main level!) The main level boasts a floor to ceiling stone hearth and wood burning fireplace. The kitchen is updated with Corian countertops, a 6 burner chef's delight gas stove, new butcher block peninsula and SS appliances! The upper level has a book nook/ reading loft and another full bedroom w/ 1/2 bath. The lower level is surely crafted to entertain; complete with a game room, wood stove, secret hideout under the stairs, full bath, and possible kitchenette (or mudroom) w/ wet bar that leads to a screened in porch and hot tub hideaway! While outside, you'll be invited to roast s'mores around the fire-pit, play a game of horseshoes, or explore the +/- wooded 2 acres! Enjoy a cocktail and star gazing on the partially covered and semi- wrap around front to side porch! This home has been carefully updated to include a new radon remediation system, water softener, water filtration system, hot water heater, thermostat and washing machine! The upper level "A-Frame" windows have been tinted using a 25% commercial grade tint and some flooring has been replaced. The septic was also pumped/ checked July of 2024 and the chimney swept April 2023! Whether it be tinkering around on antique vehicles, woodworking, collecting motorcycles, or setting it up for a home gym, the detached garage will not disappoint! There is also a separate garden shed and space for lawn equipment!
Contact an agent
Home facts
- Year built:1989
- Listing ID #:WVMO2006420
- Added:117 day(s) ago
- Updated:November 25, 2025 at 08:44 AM
Rooms and interior
- Bedrooms:3
- Total bathrooms:3
- Full bathrooms:2
- Half bathrooms:1
- Living area:1,810 sq. ft.
Heating and cooling
- Cooling:Central A/C
- Heating:Electric, Forced Air, Heat Pump(s)
Structure and exterior
- Roof:Shingle
- Year built:1989
- Building area:1,810 sq. ft.
- Lot area:3.53 Acres
Utilities
- Water:Private, Well
- Sewer:On Site Septic
Finances and disclosures
- Price:$375,000
- Price per sq. ft.:$207.18
- Tax amount:$3,467 (2025)
New listings near 55 Peach Orchard Ln
- New
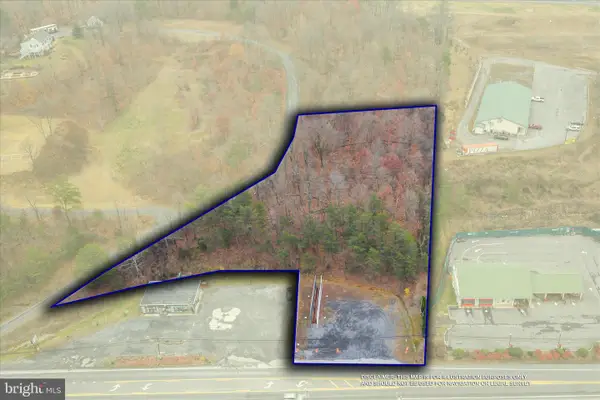 $149,000Active1.32 Acres
$149,000Active1.32 AcresValley Rd, BERKELEY SPRINGS, WV 25411
MLS# WVMO2006932Listed by: KESECKER REALTY, INC. - New
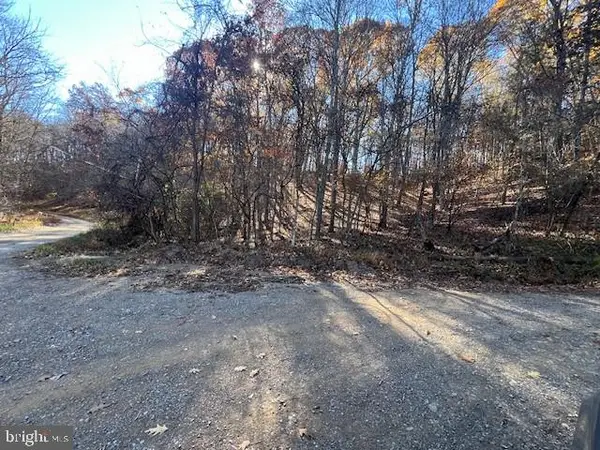 $50,000Active3.52 Acres
$50,000Active3.52 AcresRunaway Ct, BERKELEY SPRINGS, WV 25411
MLS# WVMO2006972Listed by: KESECKER REALTY, INC. - New
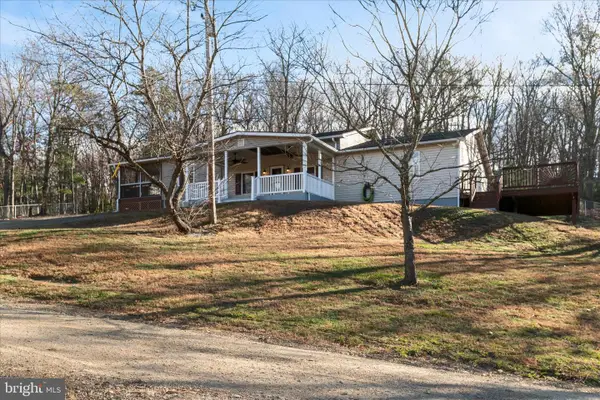 $350,000Active3 beds 2 baths1,354 sq. ft.
$350,000Active3 beds 2 baths1,354 sq. ft.162 Twin Fox Ln, BERKELEY SPRINGS, WV 25411
MLS# WVMO2006986Listed by: RE/MAX ROOTS - New
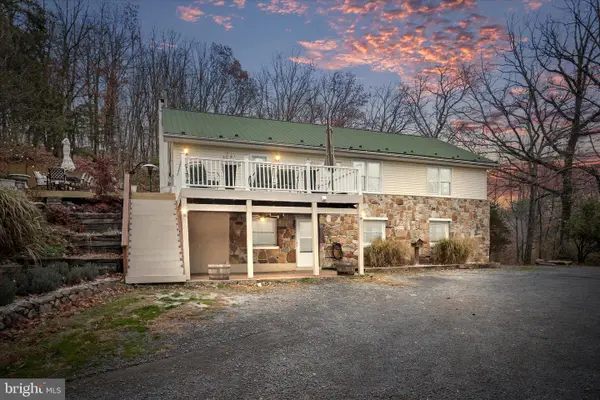 $349,000Active3 beds 2 baths2,872 sq. ft.
$349,000Active3 beds 2 baths2,872 sq. ft.571 Martinsburg Rd, BERKELEY SPRINGS, WV 25411
MLS# WVMO2006904Listed by: COLDWELL BANKER PREMIER - New
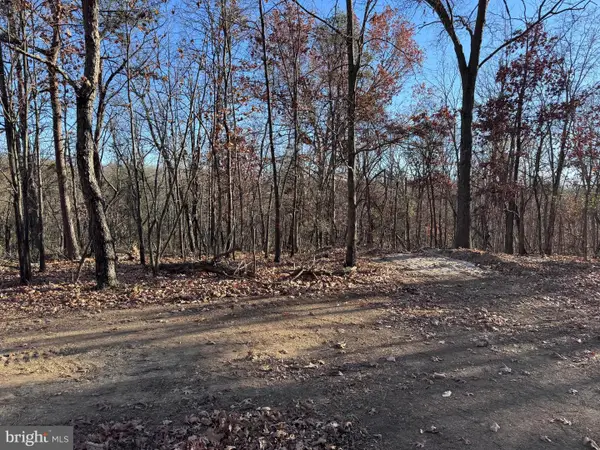 $49,000Active2 Acres
$49,000Active2 AcresYoung Ln, BERKELEY SPRINGS, WV 25411
MLS# WVMO2006976Listed by: KESECKER REALTY, INC. - New
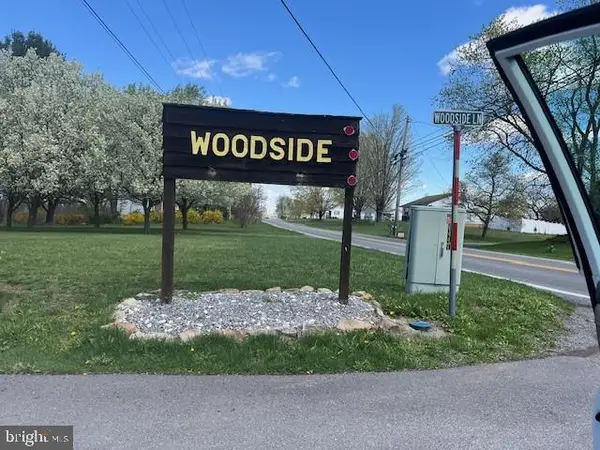 $49,000Active2 Acres
$49,000Active2 AcresYoung Ln, BERKELEY SPRINGS, WV 25411
MLS# WVMO2006978Listed by: KESECKER REALTY, INC. - New
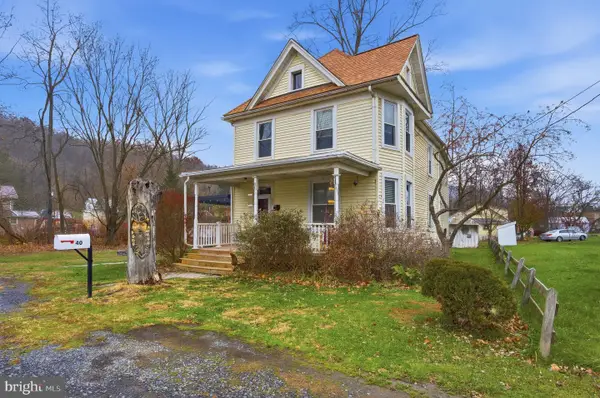 $274,999Active4 beds 2 baths1,747 sq. ft.
$274,999Active4 beds 2 baths1,747 sq. ft.40 Mable Ln, BERKELEY SPRINGS, WV 25411
MLS# WVMO2006984Listed by: BERKELEY SPRINGS REALTY - New
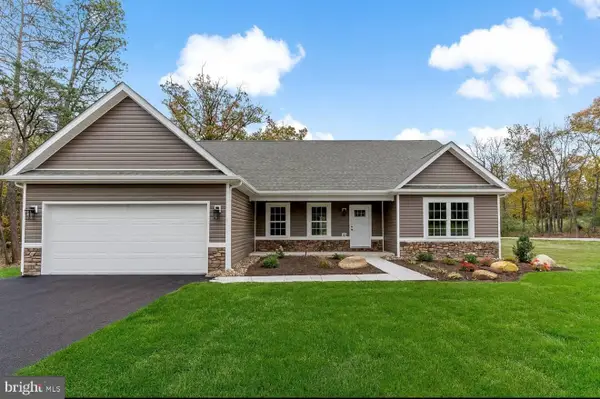 $464,999Active3 beds 2 baths1,700 sq. ft.
$464,999Active3 beds 2 baths1,700 sq. ft.Lot 3 Spielman, BERKELEY SPRINGS, WV 25411
MLS# WVMO2006974Listed by: GAIN REALTY - New
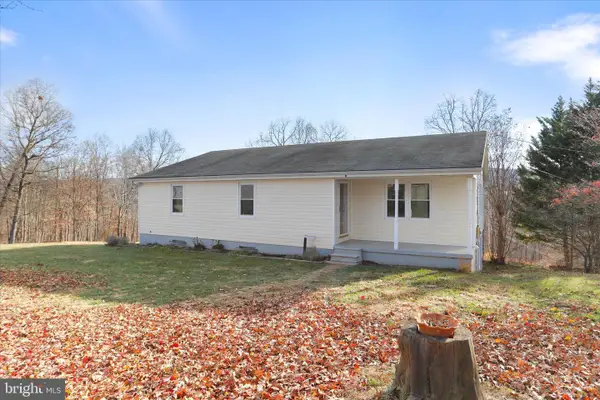 $359,900Active4 beds 3 baths2,320 sq. ft.
$359,900Active4 beds 3 baths2,320 sq. ft.13 Oriole Cir, BERKELEY SPRINGS, WV 25411
MLS# WVMO2006960Listed by: BURCH REAL ESTATE GROUP, LLC  $259,000Pending3 beds 2 baths1,512 sq. ft.
$259,000Pending3 beds 2 baths1,512 sq. ft.28 Gray Ridge Ln, BERKELEY SPRINGS, WV 25411
MLS# WVMO2006956Listed by: KESECKER REALTY, INC.
