58 Foster Ln, Berkeley Springs, WV 25411
Local realty services provided by:Better Homes and Gardens Real Estate Valley Partners
Listed by: corey scott spring
Office: mountain home real estate, llc.
MLS#:WVMO2006826
Source:BRIGHTMLS
Price summary
- Price:$399,000
- Price per sq. ft.:$206.52
- Monthly HOA dues:$12.5
About this home
Charming Cedar Rancher on 3+ Acres in Berkeley Springs! Welcome to 58 Foster Lane, a beautifully maintained 3-bedroom, 1.5-bath cedar rancher nestled on a serene 3.07-acre wooded lot in the peaceful Weber Heritage community of Berkeley Springs, WV. Built in 2002, this warm and inviting home offers a perfect blend of rustic charm and modern comfort. Step inside to a spacious 1,932 sq ft layout featuring an open living area with cathedral ceilings, rich wood finishes, and a cozy woodstove hearth—ideal for chilly mountain evenings. The main level boasts a comfortable flow between the living, dining, and kitchen areas, making it perfect for both daily living and entertaining. Downstairs, the fully finished walk-out basement includes a large family room with a bar, perfect for game nights or relaxing with friends and family. There’s also ample storage and laundry space.
Enjoy outdoor living with a large wraparound deck overlooking your private wooded oasis—great for morning coffee or evening sunsets. A 30x30 detached garage provides space for vehicles, a workshop, or outdoor toys, and the expansive lot offers endless possibilities for gardening, hiking trails, or just enjoying nature.
Contact an agent
Home facts
- Year built:2002
- Listing ID #:WVMO2006826
- Added:46 day(s) ago
- Updated:November 26, 2025 at 03:02 PM
Rooms and interior
- Bedrooms:3
- Total bathrooms:2
- Full bathrooms:1
- Half bathrooms:1
- Living area:1,932 sq. ft.
Heating and cooling
- Cooling:Central A/C
- Heating:Electric, Heat Pump(s), Wood
Structure and exterior
- Roof:Architectural Shingle
- Year built:2002
- Building area:1,932 sq. ft.
- Lot area:3.07 Acres
Utilities
- Water:Well
- Sewer:On Site Septic
Finances and disclosures
- Price:$399,000
- Price per sq. ft.:$206.52
- Tax amount:$1,262 (2022)
New listings near 58 Foster Ln
- New
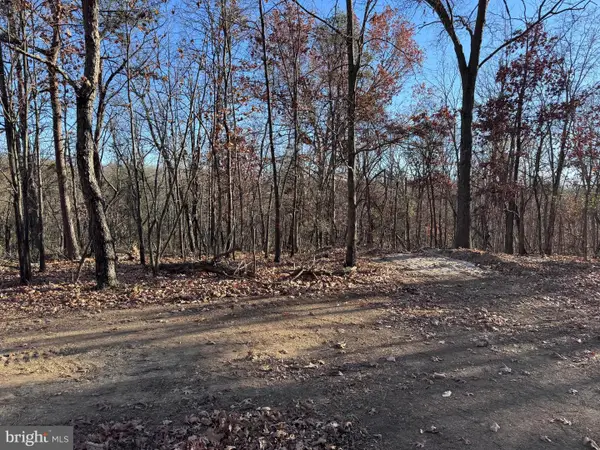 $49,000Active2 Acres
$49,000Active2 AcresYoung Ln #9, BERKELEY SPRINGS, WV 25411
MLS# WVMO2006976Listed by: KESECKER REALTY, INC. - New
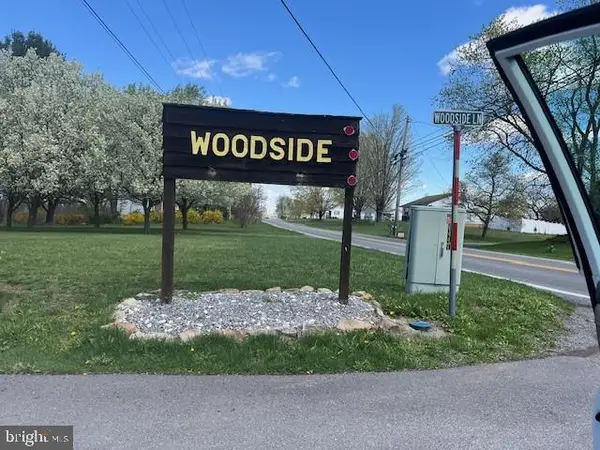 $49,000Active2 Acres
$49,000Active2 AcresYoung Ln #10, BERKELEY SPRINGS, WV 25411
MLS# WVMO2006978Listed by: KESECKER REALTY, INC. - New
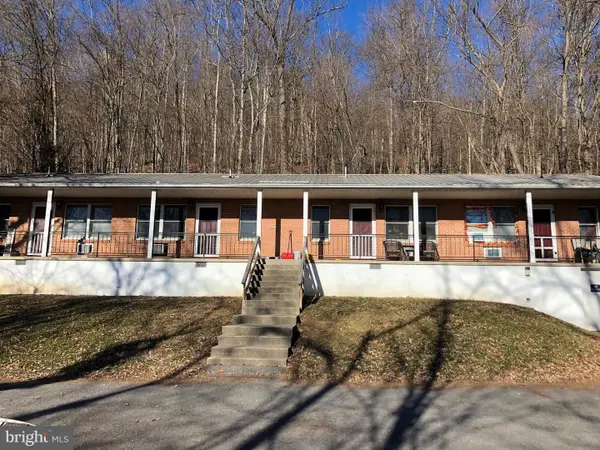 $350,000Active4 beds -- baths2,075 sq. ft.
$350,000Active4 beds -- baths2,075 sq. ft.40 Touchdown Aly, BERKELEY SPRINGS, WV 25411
MLS# WVMO2006992Listed by: PERRY REALTY, LLC - Coming Soon
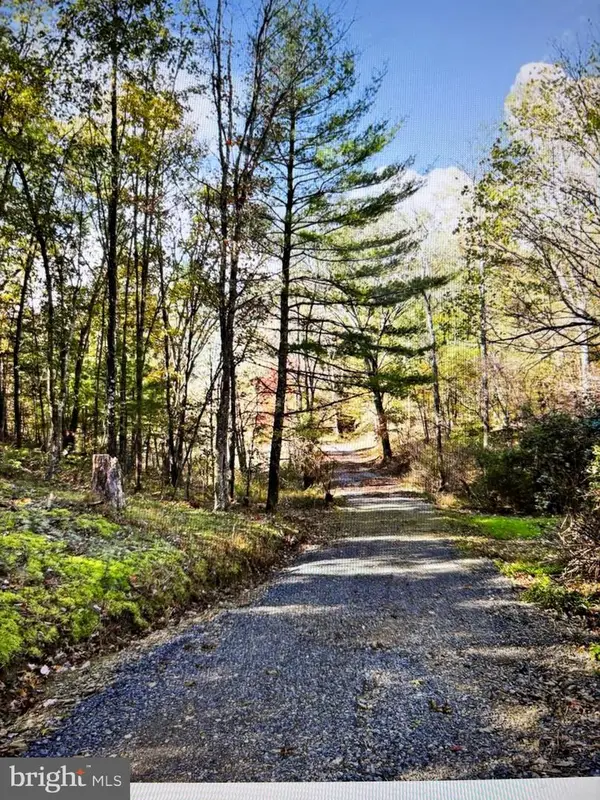 $149,000Coming Soon-- Acres
$149,000Coming Soon-- Acres240 Jewel Ln, BERKELEY SPRINGS, WV 25411
MLS# WVMO2006998Listed by: KELLER WILLIAMS REALTY ADVANTAGE - New
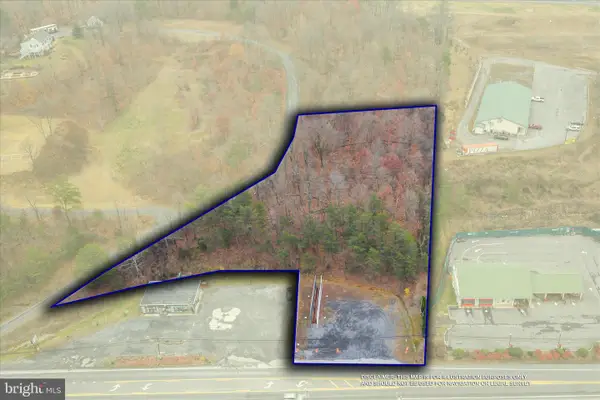 $149,000Active1.32 Acres
$149,000Active1.32 AcresValley Rd, BERKELEY SPRINGS, WV 25411
MLS# WVMO2006932Listed by: KESECKER REALTY, INC. - New
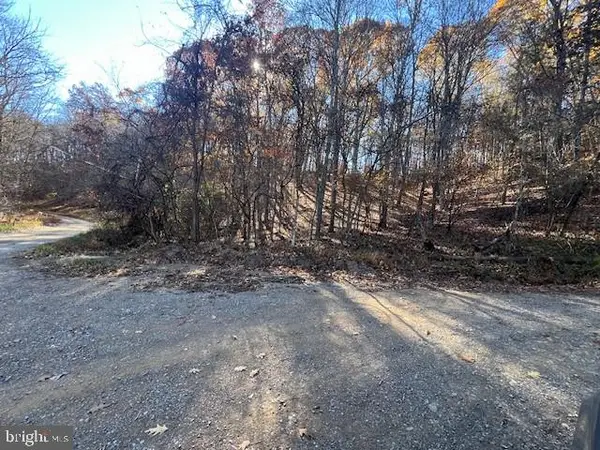 $50,000Active3.52 Acres
$50,000Active3.52 AcresRunaway Ct, BERKELEY SPRINGS, WV 25411
MLS# WVMO2006972Listed by: KESECKER REALTY, INC. - New
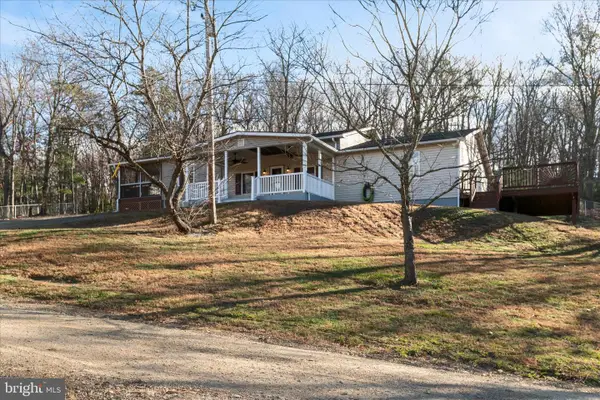 $350,000Active3 beds 2 baths1,354 sq. ft.
$350,000Active3 beds 2 baths1,354 sq. ft.162 Twin Fox Ln, BERKELEY SPRINGS, WV 25411
MLS# WVMO2006986Listed by: RE/MAX ROOTS - New
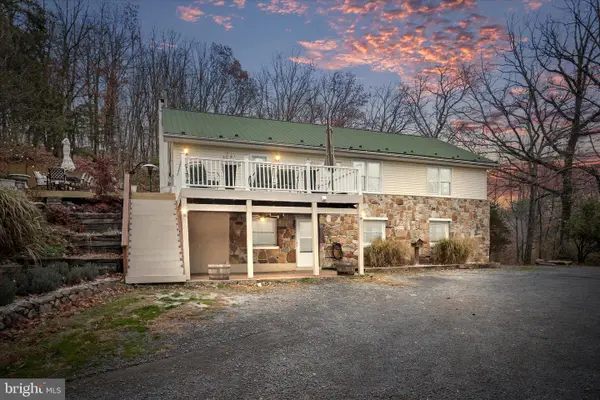 $349,000Active3 beds 2 baths2,872 sq. ft.
$349,000Active3 beds 2 baths2,872 sq. ft.571 Martinsburg Rd, BERKELEY SPRINGS, WV 25411
MLS# WVMO2006904Listed by: COLDWELL BANKER PREMIER - New
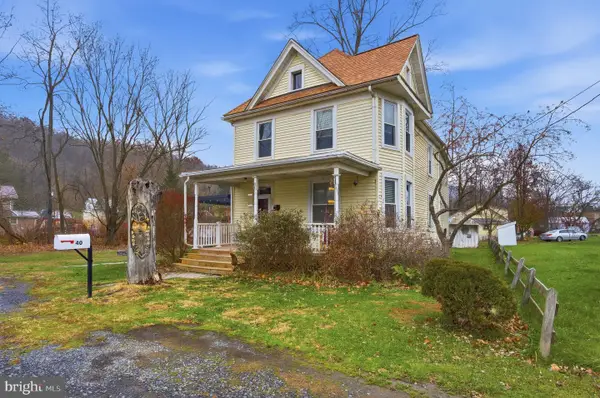 $274,999Active4 beds 2 baths1,747 sq. ft.
$274,999Active4 beds 2 baths1,747 sq. ft.40 Mable Ln, BERKELEY SPRINGS, WV 25411
MLS# WVMO2006984Listed by: BERKELEY SPRINGS REALTY - New
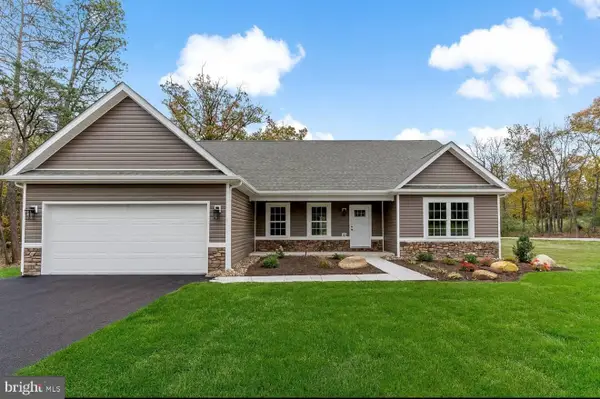 $464,999Active3 beds 2 baths1,700 sq. ft.
$464,999Active3 beds 2 baths1,700 sq. ft.Lot 3 Spielman, BERKELEY SPRINGS, WV 25411
MLS# WVMO2006974Listed by: GAIN REALTY
