60 N Fieldstone Ln, BERKELEY SPRINGS, WV 25411
Local realty services provided by:Better Homes and Gardens Real Estate Capital Area
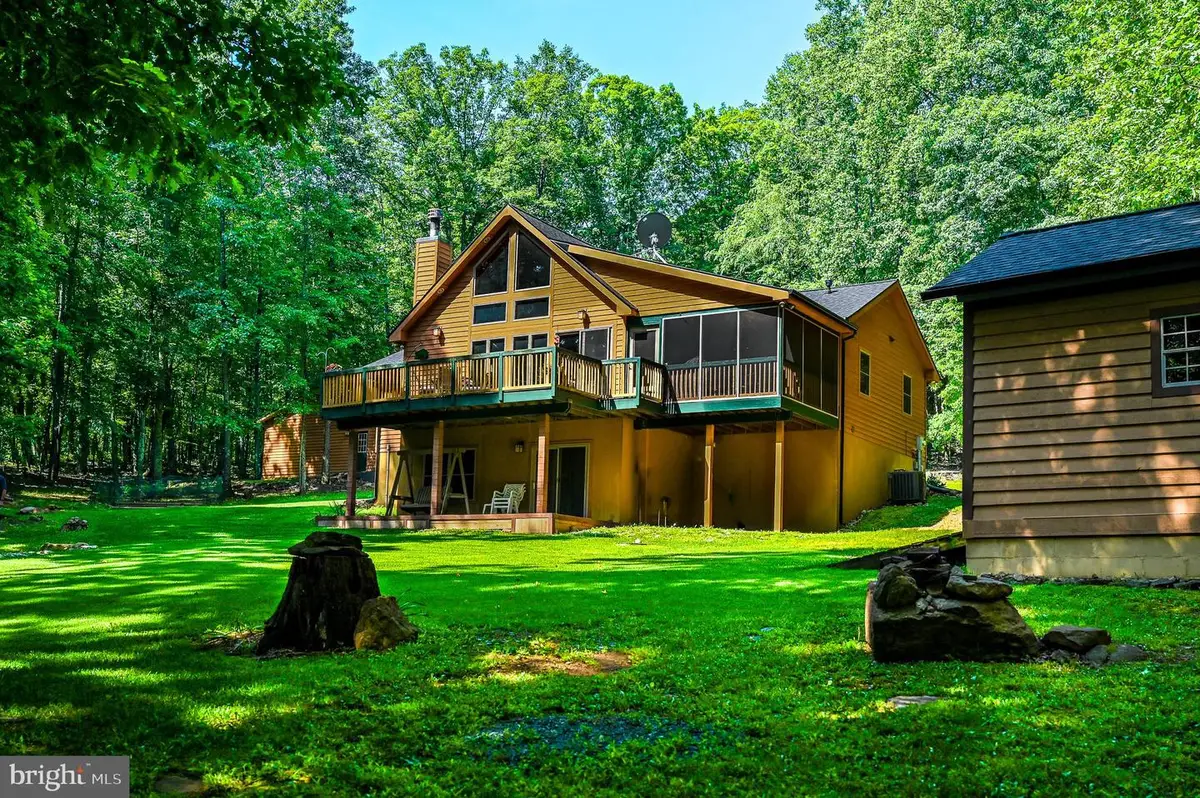
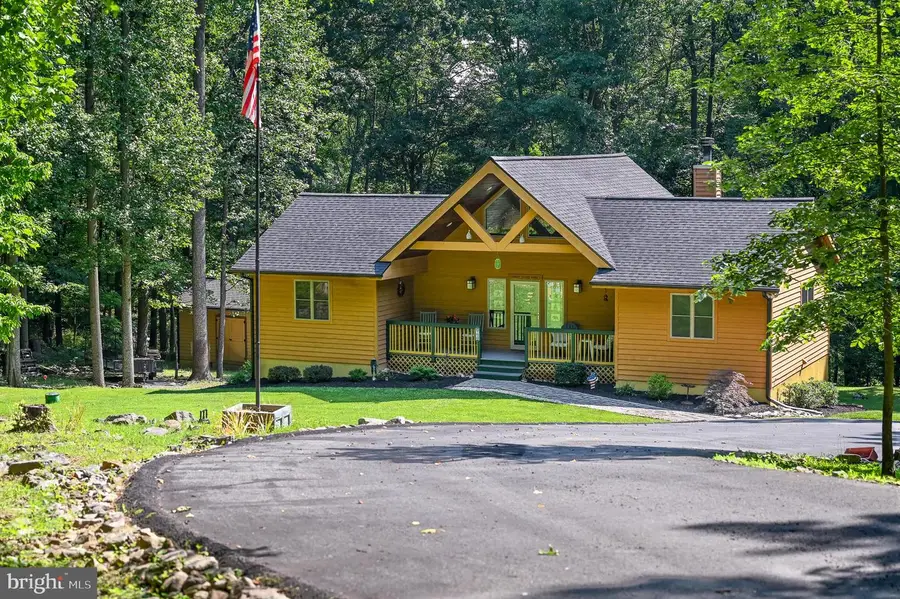
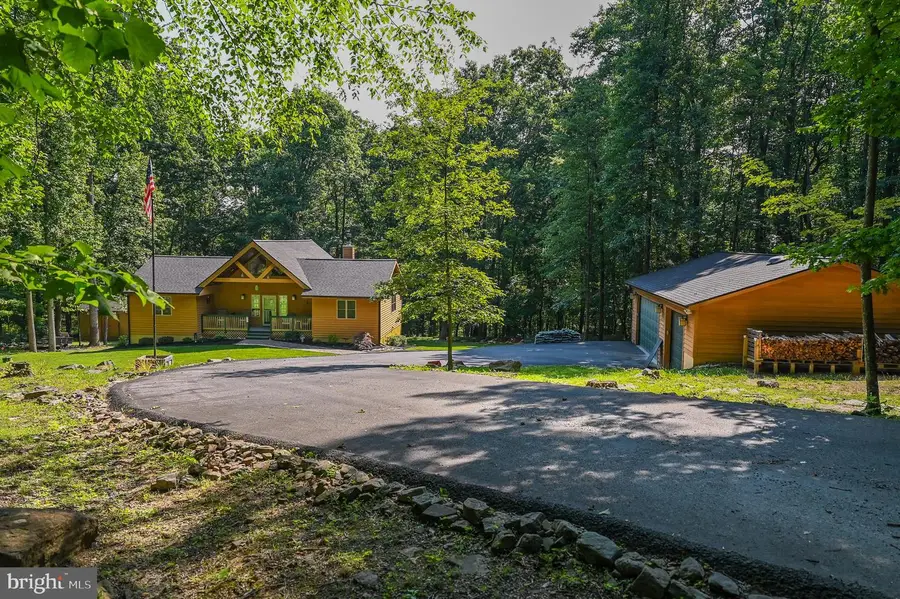
60 N Fieldstone Ln,BERKELEY SPRINGS, WV 25411
$487,500
- 3 Beds
- 3 Baths
- 2,344 sq. ft.
- Single family
- Pending
Listed by:vicki clark
Office:berkshire hathaway homeservices homesale realty
MLS#:WVMO2006254
Source:BRIGHTMLS
Price summary
- Price:$487,500
- Price per sq. ft.:$207.98
- Monthly HOA dues:$25
About this home
Welcome to 60 N Fieldstone Ln, where modern mountain living meets timeless design. Nestled on a serene, wooded 4.41-acre lot in the desirable Rock Gap Woods community, this contemporary home features three bedrooms and three bathrooms. As you enter, you will be greeted by soaring wood-beamed ceilings, expansive atrium-style windows, and gleaming hardwood floors throughout the main level.
The sun-drenched great room serves as the heart of the home, anchored by a stunning stone wood-burning fireplace. This space seamlessly opens to a well-equipped kitchen that boasts sleek appliances and ample storage. You can enjoy quiet mornings on the screened porch or entertain guests on the spacious deck, all while surrounded by the tranquil beauty of the forest.
The flexible design of the lower level includes a cozy den or office area, perfect for quiet contemplation or productive work-from-home days. The adjoining family room, complete with a warm gas stove, offers a retreat for relaxation, while the stylish wet bar, fitted with granite countertops, is perfect for entertaining friends and family.
Constructed in 2004 and meticulously maintained, this home proudly offers 2,344 square feet of meticulously finished living space, including the inviting lower level. The efficient furnace, equipped with a propane hybrid heat pump and a built-in air filter and humidifier system, and prewired for a generator, ensures year-round comfort.
This is a rare opportunity to enjoy peace, privacy, and comfort just minutes from downtown Berkeley Springs. Experience beautiful living both inside and out in this contemporary retreat.
Contact an agent
Home facts
- Year built:2004
- Listing Id #:WVMO2006254
- Added:31 day(s) ago
- Updated:August 13, 2025 at 07:30 AM
Rooms and interior
- Bedrooms:3
- Total bathrooms:3
- Full bathrooms:3
- Living area:2,344 sq. ft.
Heating and cooling
- Cooling:Attic Fan, Ceiling Fan(s), Central A/C, Dehumidifier, Heat Pump(s), Programmable Thermostat
- Heating:Electric, Forced Air, Heat Pump - Gas BackUp, Heat Pump(s), Humidifier, Programmable Thermostat, Propane - Owned
Structure and exterior
- Roof:Architectural Shingle
- Year built:2004
- Building area:2,344 sq. ft.
- Lot area:4.41 Acres
Utilities
- Water:Well
- Sewer:On Site Septic
Finances and disclosures
- Price:$487,500
- Price per sq. ft.:$207.98
- Tax amount:$2,064 (2024)
New listings near 60 N Fieldstone Ln
- Coming Soon
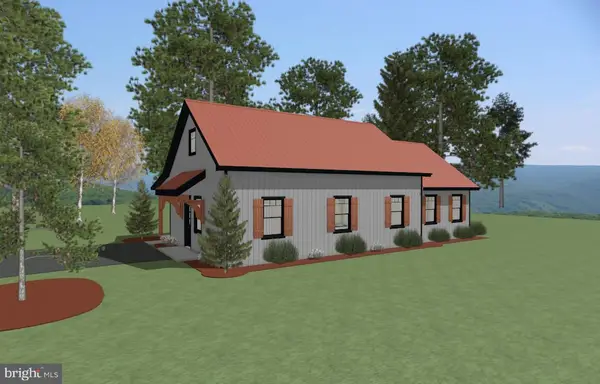 $539,900Coming Soon3 beds 2 baths
$539,900Coming Soon3 beds 2 baths237 Foggy Bottom Ln, BERKELEY SPRINGS, WV 25411
MLS# WVMO2006500Listed by: HOFFMAN REALTY - New
 $250,000Active2 beds 2 baths1,400 sq. ft.
$250,000Active2 beds 2 baths1,400 sq. ft.564 Shade Ln, BERKELEY SPRINGS, WV 25411
MLS# WVMO2006524Listed by: MOUNTAIN HOME REAL ESTATE, LLC - Coming Soon
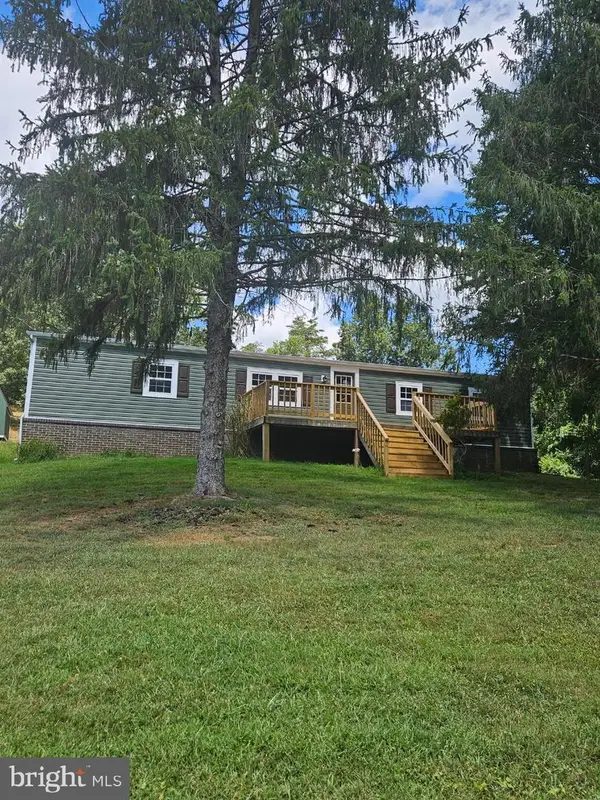 $395,000Coming Soon4 beds 2 baths
$395,000Coming Soon4 beds 2 baths100 Stillwater Ln, BERKELEY SPRINGS, WV 25411
MLS# WVMO2006522Listed by: EXP REALTY, LLC - New
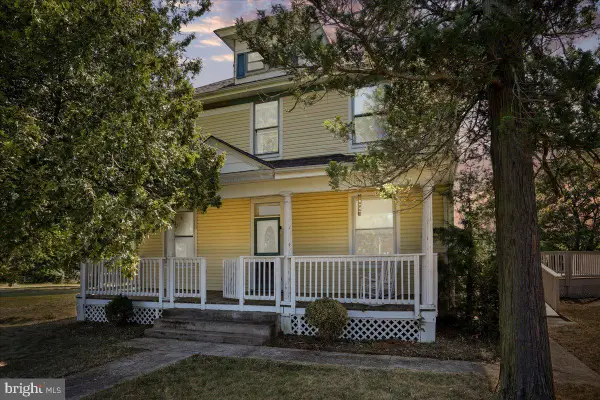 $395,000Active4 beds 2 baths2,100 sq. ft.
$395,000Active4 beds 2 baths2,100 sq. ft.1048 Fairview Dr, BERKELEY SPRINGS, WV 25411
MLS# WVMO2006504Listed by: COLDWELL BANKER PREMIER - Coming Soon
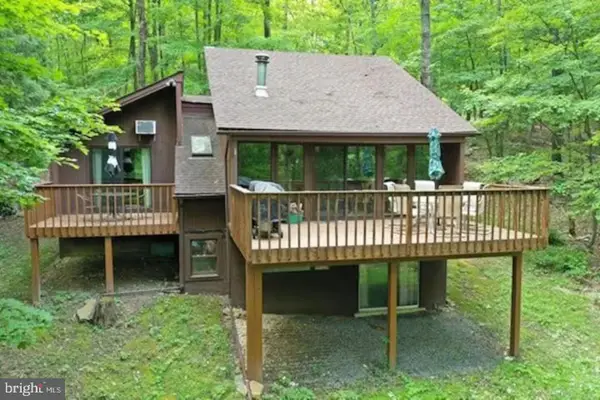 $359,000Coming Soon3 beds 2 baths
$359,000Coming Soon3 beds 2 baths170 Whipporwill Way, BERKELEY SPRINGS, WV 25411
MLS# WVMO2006474Listed by: MOUNTAIN HOME REAL ESTATE, LLC  $575,000Pending3 beds 2 baths1,008 sq. ft.
$575,000Pending3 beds 2 baths1,008 sq. ft.1840 Shade Ln, BERKELEY SPRINGS, WV 25411
MLS# WVMO2006460Listed by: THE KW COLLECTIVE- Coming Soon
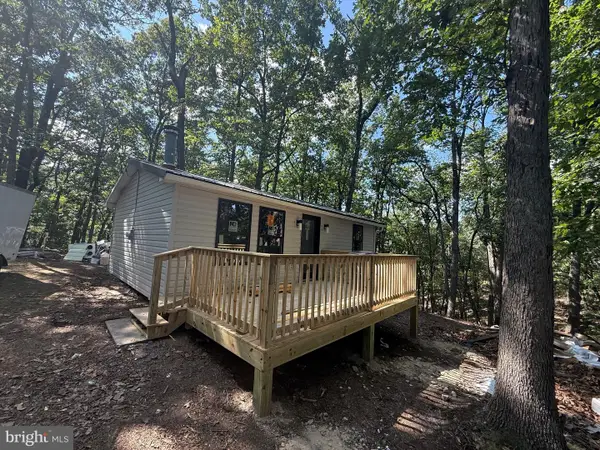 $235,000Coming Soon1 beds 1 baths
$235,000Coming Soon1 beds 1 baths830 Wisteria Ln, BERKELEY SPRINGS, WV 25411
MLS# WVMO2006508Listed by: MOUNTAIN HOME REAL ESTATE, LLC - New
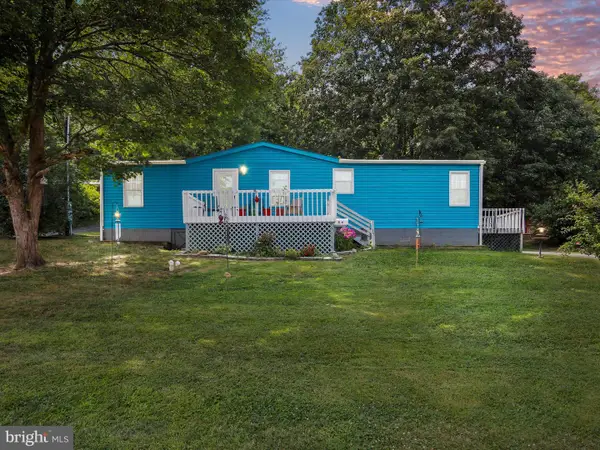 $189,000Active4 beds 2 baths1,152 sq. ft.
$189,000Active4 beds 2 baths1,152 sq. ft.36 Concord Ave, BERKELEY SPRINGS, WV 25411
MLS# WVMO2006478Listed by: COLDWELL BANKER PREMIER - New
 $44,900Active2.2 Acres
$44,900Active2.2 AcresLot 84 Roundtop Lane, BERKELEY SPRINGS, WV 25411
MLS# WVMO2006452Listed by: COLDWELL BANKER PREMIER - New
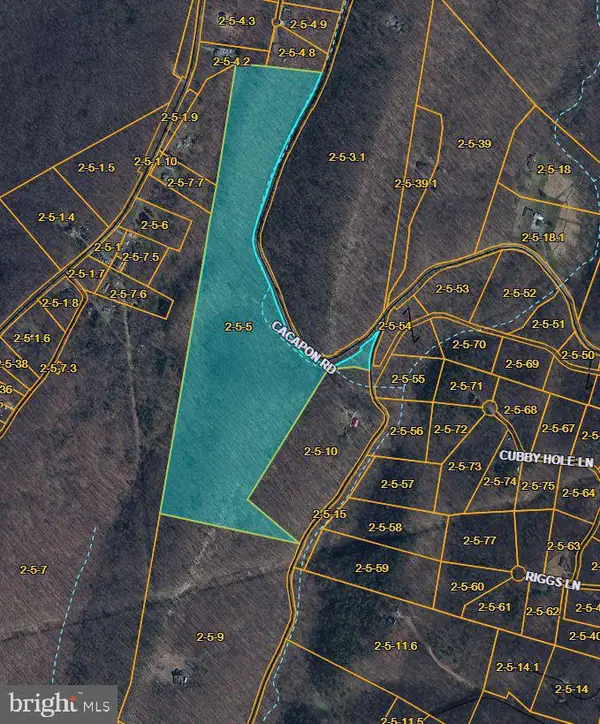 $212,000Active47.17 Acres
$212,000Active47.17 AcresQuaint Acres Ln, BERKELEY SPRINGS, WV 25411
MLS# WVMO2006466Listed by: PERRY REALTY, LLC
