601 Parkside Ter, Berkeley Springs, WV 25411
Local realty services provided by:Better Homes and Gardens Real Estate Community Realty
Listed by: derek rasmussen
Office: kesecker realty, inc.
MLS#:WVMO2006934
Source:BRIGHTMLS
Price summary
- Price:$450,000
- Price per sq. ft.:$215.21
- Monthly HOA dues:$47.5
About this home
Tudor style rancher home on one level with beautiful design, layout, cathedral ceilings, and a 2 sided fireplace that really brings it all together. There are so many nice features you'll love! The primary bedroom has a walk-in closet, a bathroom with tub, a separate shower, and dual sinks. Along with the walkout deck/patio and screened porch, you'll love this bedroom! Located in the Cacapon East community, this exquisite 3-bedroom, 2.5-bathroom home offers a perfect blend of luxury and comfort. Built in 2008, the home features stunning architecture and hardwood flooring throughout, with plenty of closet space and a floor plan you'll love. Step outside to discover a beautiful outdoor space, complete with a screened patio and deck, perfect for entertaining. Set on a generous 2.073 acre lot on a no-thru street, this property ensures privacy and tranquility. The attached 2 car garage provides easy access to the generous mud room, while the additional greenhouse and fenced garden space offer endless possibilities. Truly a luxurious, warm and inviting home with so many nice features and details, it will make for your ideal forever home, or if you're looking for a getaway for the weekend until you can make it your full time home, it would be perfect!. Lovingly cared for and maintained, just waiting for you to fill the office or turn back into a bedroom, enjoy a nice cup of tea or coffee in the dining room and enjoy the views, or soak in the spacious bath tubs. Tranquil setting and lovely views from the extensive windows throughout. Truly a special home you need to see for yourself while it lasts!
Contact an agent
Home facts
- Year built:2008
- Listing ID #:WVMO2006934
- Added:103 day(s) ago
- Updated:February 26, 2026 at 08:39 AM
Rooms and interior
- Bedrooms:3
- Total bathrooms:3
- Full bathrooms:2
- Half bathrooms:1
- Living area:2,091 sq. ft.
Heating and cooling
- Cooling:Central A/C
- Heating:Electric, Heat Pump(s), Propane - Leased
Structure and exterior
- Year built:2008
- Building area:2,091 sq. ft.
- Lot area:2.07 Acres
Utilities
- Water:Well
- Sewer:Public Sewer
Finances and disclosures
- Price:$450,000
- Price per sq. ft.:$215.21
- Tax amount:$1,906 (2025)
New listings near 601 Parkside Ter
- New
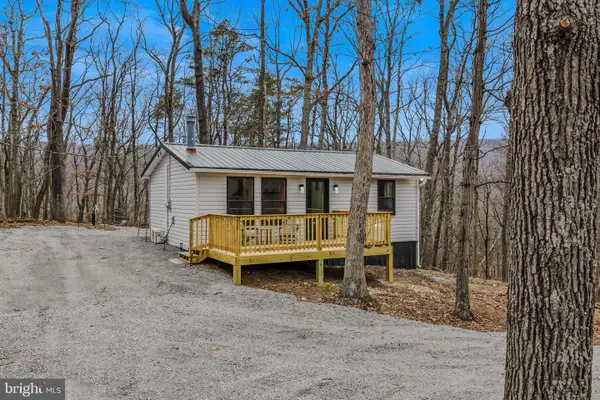 $249,000Active1 beds 1 baths600 sq. ft.
$249,000Active1 beds 1 baths600 sq. ft.830 Wisteria Ln, BERKELEY SPRINGS, WV 25411
MLS# WVMO2007258Listed by: MOUNTAIN HOME REAL ESTATE, LLC - Open Thu, 11am to 5pmNew
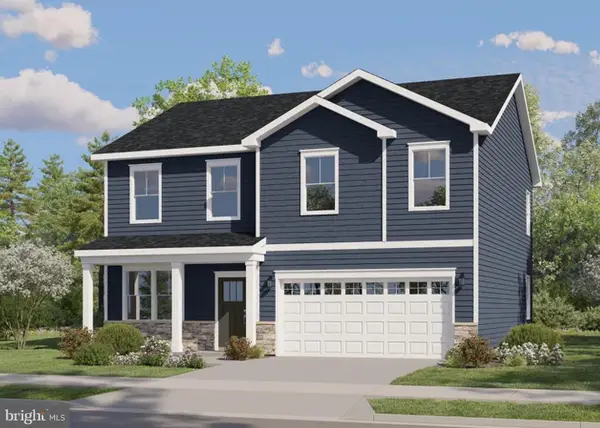 $422,790Active5 beds 3 baths2,235 sq. ft.
$422,790Active5 beds 3 baths2,235 sq. ft.Lot 0208 Spitzenburg St #richmond Basement, MARTINSBURG, WV 25401
MLS# WVBE2048392Listed by: SAMSON PROPERTIES - Open Thu, 11am to 5pmNew
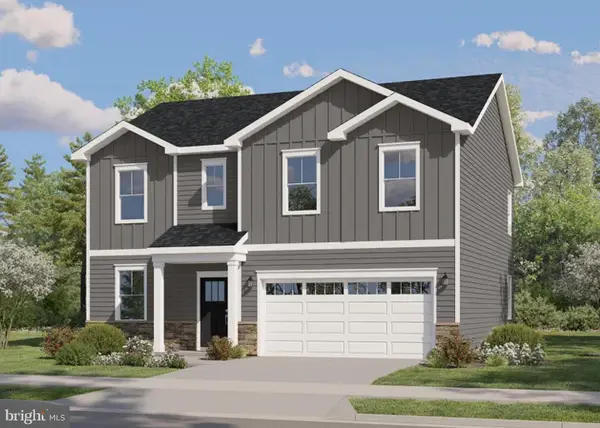 $467,490Active6 beds 4 baths3,099 sq. ft.
$467,490Active6 beds 4 baths3,099 sq. ft.Lot 0213 Spitzenburg St #richmond Basement, MARTINSBURG, WV 25401
MLS# WVBE2048398Listed by: SAMSON PROPERTIES - New
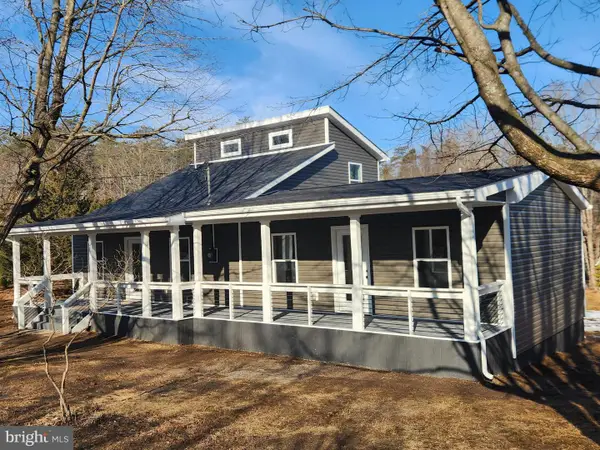 $399,900Active4 beds 3 baths1,640 sq. ft.
$399,900Active4 beds 3 baths1,640 sq. ft.36 Plum Tree Ln, BERKELEY SPRINGS, WV 25411
MLS# WVMO2007222Listed by: WEICHERT REALTORS - BLUE RIBBON - New
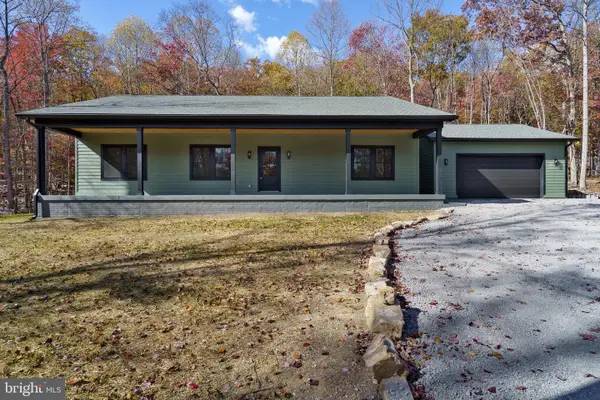 $495,000Active3 beds 3 baths1,684 sq. ft.
$495,000Active3 beds 3 baths1,684 sq. ft.Lot 69 Parkside Terrace, BERKELEY SPRINGS, WV 25411
MLS# WVMO2007234Listed by: BURCH REAL ESTATE GROUP, LLC - New
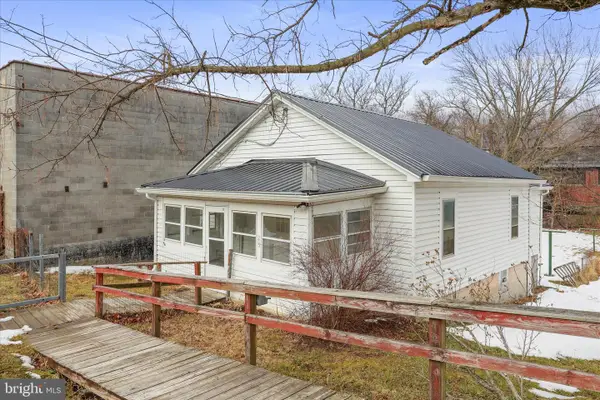 $139,900Active2 beds 1 baths788 sq. ft.
$139,900Active2 beds 1 baths788 sq. ft.25 Harrison Ave, BERKELEY SPRINGS, WV 25411
MLS# WVMO2007226Listed by: WEICHERT REALTORS - BLUE RIBBON - New
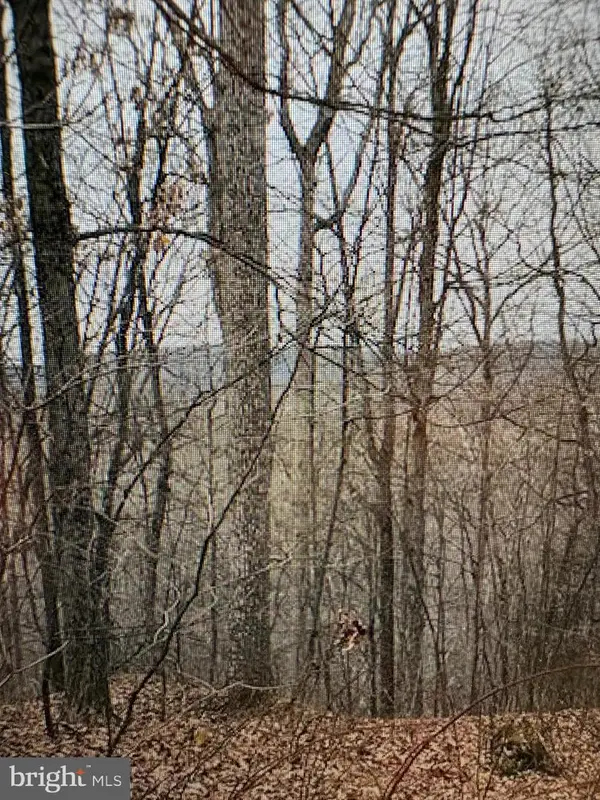 $125,000Active15.57 Acres
$125,000Active15.57 AcresLot 9,10,11,26,28,36 Cubby Hole Lane, BERKELEY SPRINGS, WV 25411
MLS# WVMO2007228Listed by: KELLER WILLIAMS REALTY ADVANTAGE 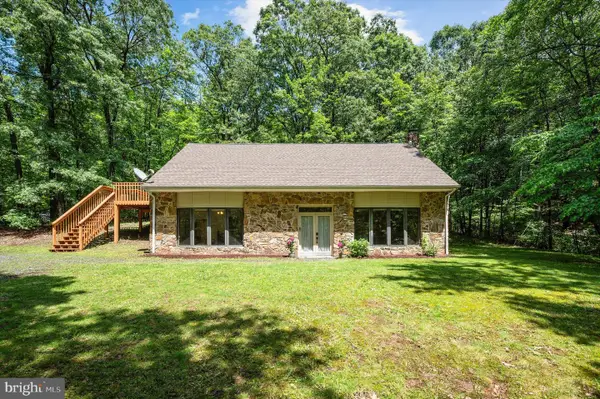 $325,000Active2 beds 2 baths1,725 sq. ft.
$325,000Active2 beds 2 baths1,725 sq. ft.734 Log Cabin Ln, BERKELEY SPRINGS, WV 25411
MLS# WVMO2007214Listed by: SAMSON PROPERTIES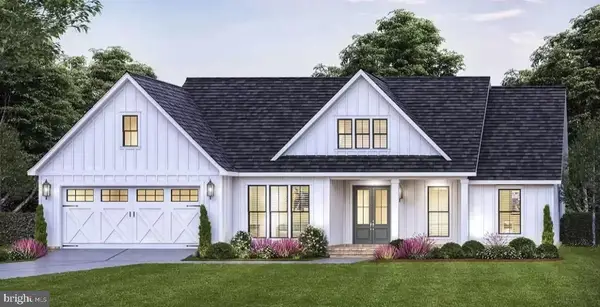 $563,270Active3 beds 2 baths1,817 sq. ft.
$563,270Active3 beds 2 baths1,817 sq. ft.Lot 1 Bearclaw Estates, BERKELEY SPRINGS, WV 25411
MLS# WVMO2007216Listed by: GAIN REALTY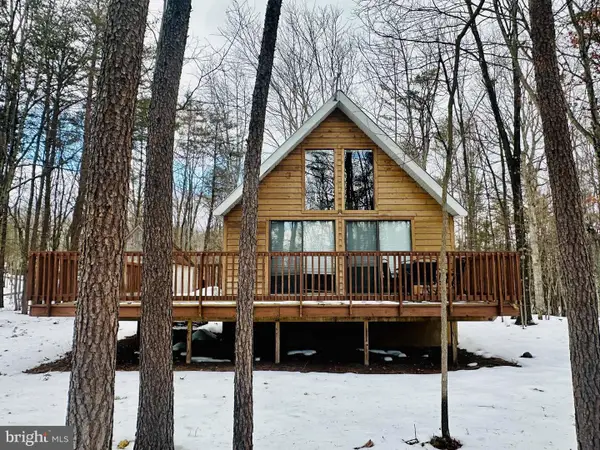 $262,750Pending2 beds 1 baths840 sq. ft.
$262,750Pending2 beds 1 baths840 sq. ft.1763 Holly Hill Ln, BERKELEY SPRINGS, WV 25411
MLS# WVMO2007218Listed by: PIONEER RIDGE REALTY

