71 Emerald Ln, Berkeley Springs, WV 25411
Local realty services provided by:Better Homes and Gardens Real Estate Cassidon Realty
Listed by:carol a graves
Office:long & foster real estate, inc.
MLS#:WVMO2006610
Source:BRIGHTMLS
Price summary
- Price:$465,000
- Price per sq. ft.:$120.9
- Monthly HOA dues:$10.42
About this home
PRICE REDUCTION! This wonderful Home is LIKE NEW! Discover this beautifully maintained home where sophistication and timeless design abound. This stunning residence offers elegant finishes throughout, including quartz countertops, Marble, LVP flooring, sleek and stylish black and gold finishes, Pella double-pane windows, 2x6 framing, pre-wired for generator. This well-maintained paradise boasts 4 Bedrooms 3 Bathrooms, an open Floor plan with vaulted ceiling, recess lighting, sky lights, abundant natural light. The living area features a custom brick ready for your personal wood stove. The chef’s kitchen boasts stainless steel appliances, quartz countertops, and classic white cabinetry. This 4-bedroom, 3-bathroom paradise includes a luxurious primary suite with dual sinks, an oversized shower, and a custom walk-in closet. The finished, walk-out lower level provides versatile living space, including a recreational area, additional bedroom, full bathroom, two additional rooms perfect to use anyway you choose. Enjoy the outdoors on the covered porch and 12” x 26” deck overlooking a fantastic backyard with a fire pit, perfect for entertaining. The five-acre natural landscape offers a private, serene setting. A finished, insulated two-car garage and the shed provide plenty of storage. This home is KNOCKOUT GORGEOUS and could be yours!
Contact an agent
Home facts
- Year built:2024
- Listing ID #:WVMO2006610
- Added:50 day(s) ago
- Updated:October 26, 2025 at 07:30 AM
Rooms and interior
- Bedrooms:4
- Total bathrooms:3
- Full bathrooms:3
- Living area:3,846 sq. ft.
Heating and cooling
- Cooling:Ceiling Fan(s), Central A/C, Heat Pump(s)
- Heating:Electric, Heat Pump - Electric BackUp
Structure and exterior
- Roof:Architectural Shingle
- Year built:2024
- Building area:3,846 sq. ft.
- Lot area:5 Acres
Utilities
- Water:Well
Finances and disclosures
- Price:$465,000
- Price per sq. ft.:$120.9
- Tax amount:$2,635 (2025)
New listings near 71 Emerald Ln
- New
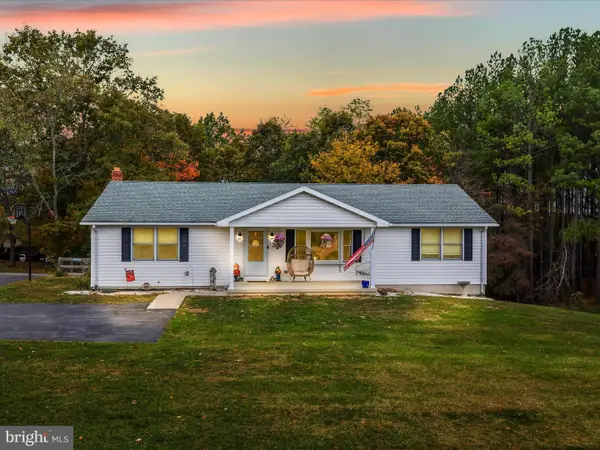 $340,000Active3 beds 2 baths1,512 sq. ft.
$340,000Active3 beds 2 baths1,512 sq. ft.24 Nelson Ln, BERKELEY SPRINGS, WV 25411
MLS# WVMO2006846Listed by: PEARSON SMITH REALTY, LLC - New
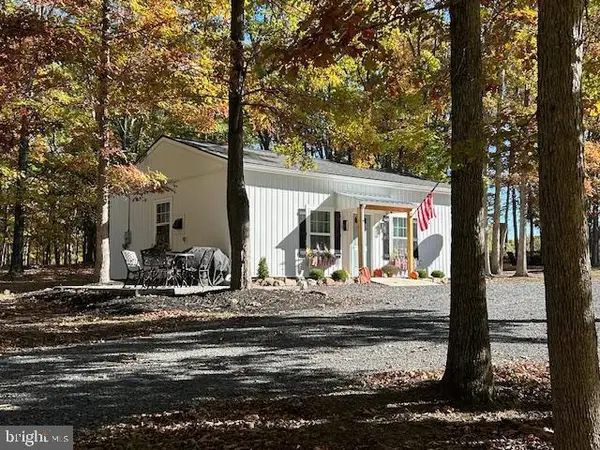 $289,000Active2 beds 1 baths816 sq. ft.
$289,000Active2 beds 1 baths816 sq. ft.200 Ponds Ct, BERKELEY SPRINGS, WV 25411
MLS# WVMO2006834Listed by: MOUNTAIN HOME REAL ESTATE, LLC - New
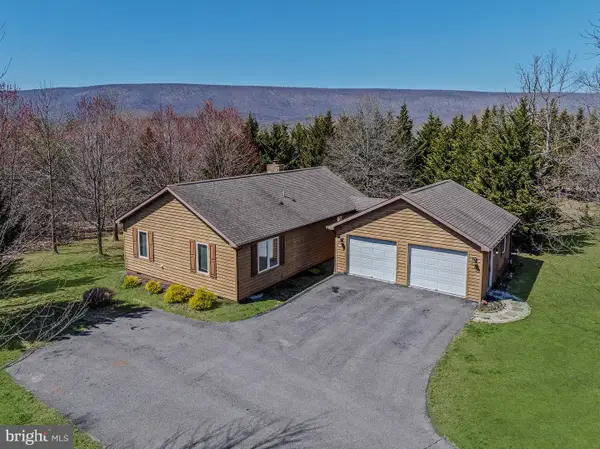 $369,000Active3 beds 2 baths1,232 sq. ft.
$369,000Active3 beds 2 baths1,232 sq. ft.72 Medford Ln, BERKELEY SPRINGS, WV 25411
MLS# WVMO2006854Listed by: MOUNTAIN HOME REAL ESTATE, LLC - New
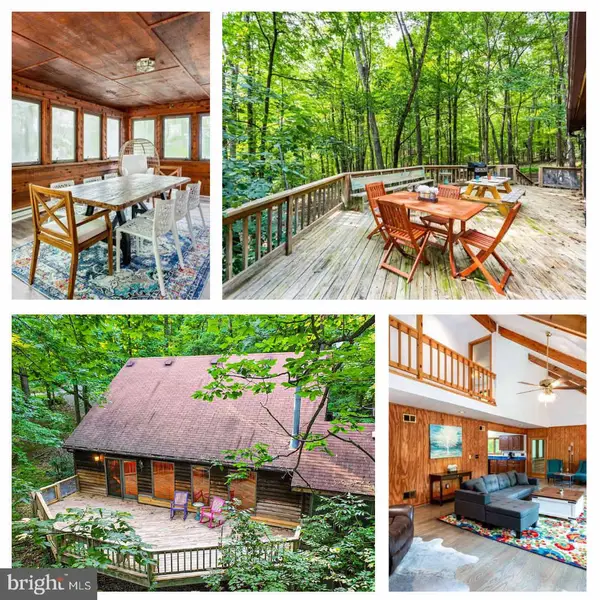 $419,000Active5 beds 3 baths4,320 sq. ft.
$419,000Active5 beds 3 baths4,320 sq. ft.132 Bobcat Dr, BERKELEY SPRINGS, WV 25411
MLS# WVMO2006812Listed by: BLUE VALLEY REAL ESTATE - New
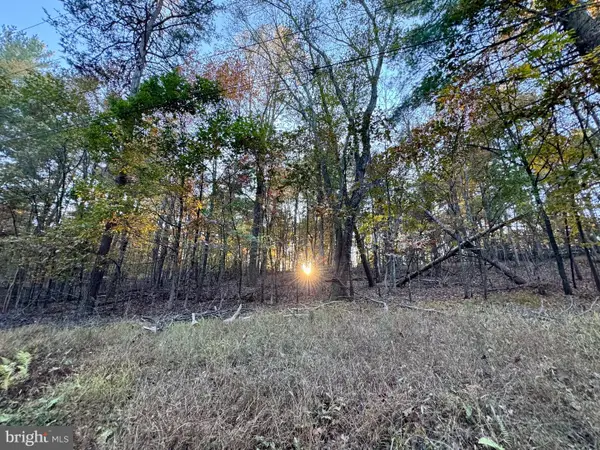 $50,000Active2.68 Acres
$50,000Active2.68 AcresWhitetail Dr #lot 33, BERKELEY SPRINGS, WV 25411
MLS# WVMO2006844Listed by: KESECKER REALTY, INC. - New
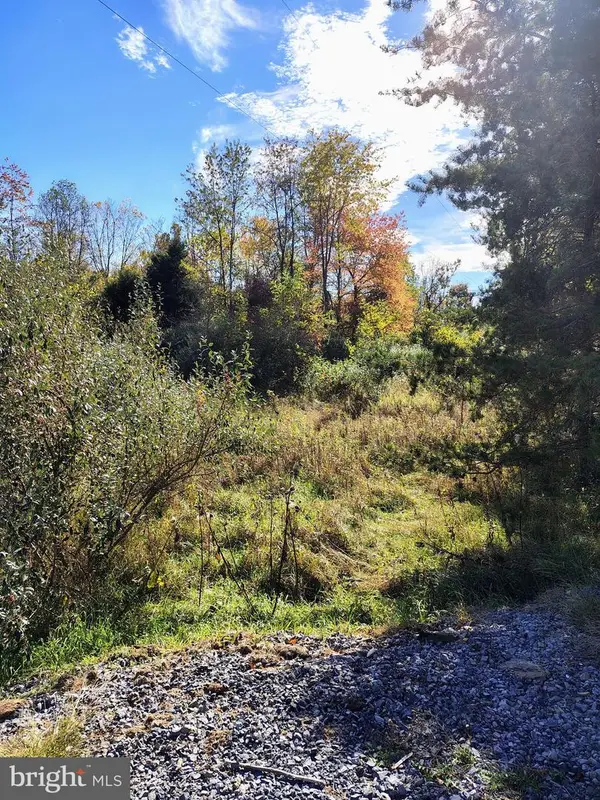 $89,000Active3.42 Acres
$89,000Active3.42 AcresAmulet Ln, BERKELEY SPRINGS, WV 25411
MLS# WVMO2006848Listed by: KELLER WILLIAMS REALTY ADVANTAGE - New
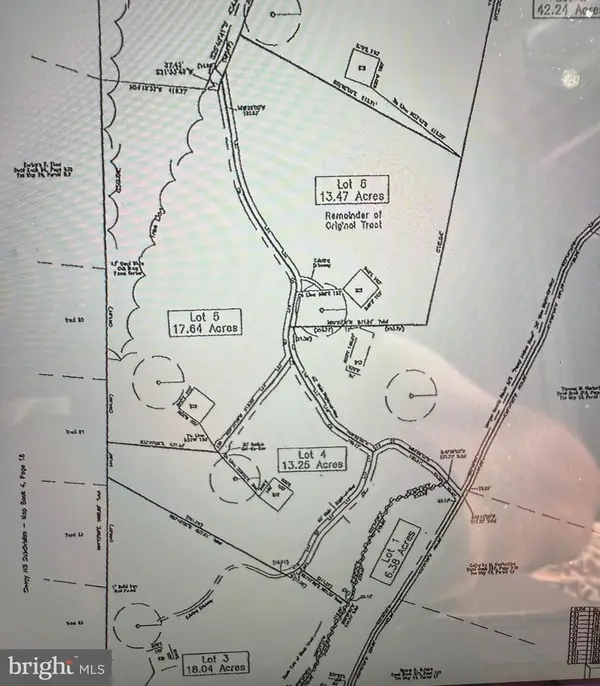 $395,097Active30.89 Acres
$395,097Active30.89 AcresLot 4 And 5 Posey Hollow, BERKELEY SPRINGS, WV 25411
MLS# WVMO2006842Listed by: SAMSON PROPERTIES - New
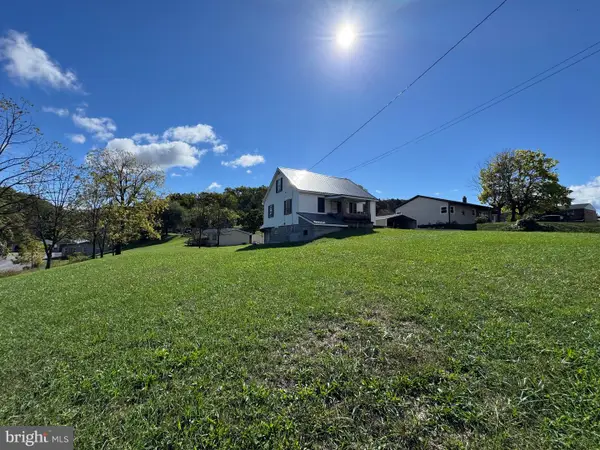 $175,000Active3 beds 1 baths1,176 sq. ft.
$175,000Active3 beds 1 baths1,176 sq. ft.830 Harrison Ave, BERKELEY SPRINGS, WV 25411
MLS# WVMO2006808Listed by: KESECKER REALTY, INC. 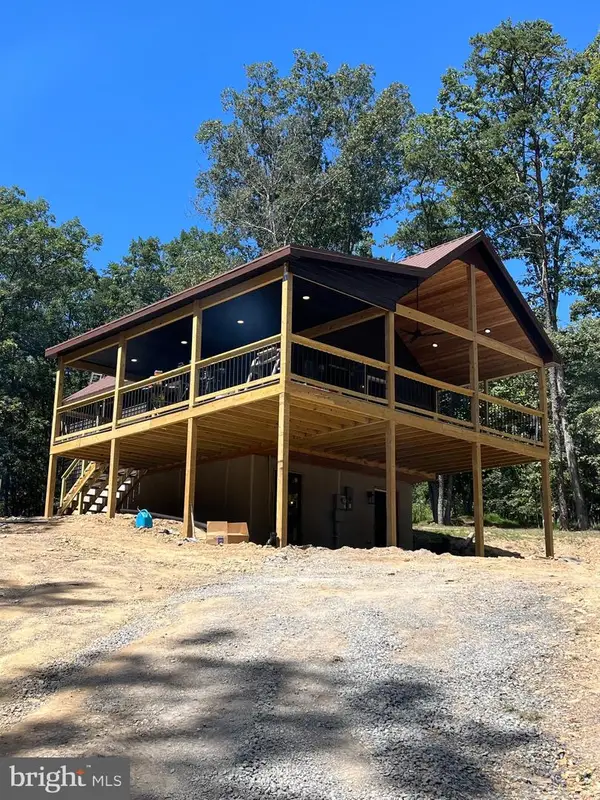 $394,900Active3 beds 2 baths1,300 sq. ft.
$394,900Active3 beds 2 baths1,300 sq. ft.1293 Holly Hill Ln, BERKELEY SPRINGS, WV 25411
MLS# WVMO2006832Listed by: EXIT SUCCESS REALTY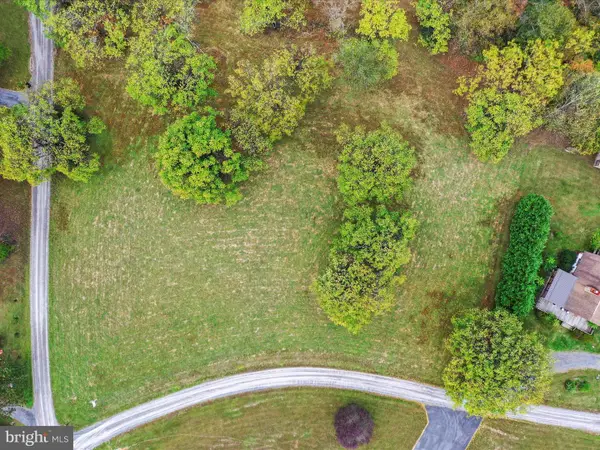 $45,000Pending2.04 Acres
$45,000Pending2.04 AcresPeach Orchard, BERKELEY SPRINGS, WV 25411
MLS# WVMO2006830Listed by: KELLER WILLIAMS REALTY ADVANTAGE
