96 United Morgan Dr, Berkeley Springs, WV 25411
Local realty services provided by:Better Homes and Gardens Real Estate Reserve
96 United Morgan Dr,Berkeley Springs, WV 25411
$274,000
- 3 Beds
- 2 Baths
- 1,518 sq. ft.
- Single family
- Pending
Listed by:nettie l seaton
Office:coldwell banker premier
MLS#:WVMO2006664
Source:BRIGHTMLS
Price summary
- Price:$274,000
- Price per sq. ft.:$180.5
About this home
Charming Brick Cape Cod in Berkeley Springs – Spacious & Unrestricted!
Welcome to this classic brick Cape Cod offering a spacious and functional floor plan, ideally located just off Rt. 522 in Berkeley Springs. Situated on nearly an acre of unrestricted land, this well-maintained home combines charm, comfort, and convenience.
Pull into the gravel driveway and park in the 2-car garage. Enter through the enclosed breezeway, which offers a perfect transition into the heart of the home — the kitchen — featuring updated countertops and custom cabinets. Adjacent to the kitchen is a generously sized dining room, large enough to host your full-size dining set and perfect for gatherings.
Natural light floods the cozy living room through a beautiful bay window, and a wood-burning fireplace provides a warm and inviting atmosphere during colder months. On the main floor, you'll also find a versatile 13x10 room that can serve as a home office, den, or potential fourth bedroom.
Upstairs, you'll discover three spacious bedrooms, all with hardwood flooring. One bedroom includes a walk-in closet, and all are conveniently located near a full bathroom.
The full, unfinished basement offers endless potential — whether you're looking for a workshop, hobby area, or future finished space. Additional highlights include: New roof installed in 2019, Heat pump replaced in 2022, Double pane tilt windows, Comcast high-speed internet available, Annual road maintenance fee: $250, No HOA or restrictions.
Offered at $274,000, this home provides lots of space, and potential — all just minutes from downtown Berkeley Springs. Don't miss this opportunity!
Contact an agent
Home facts
- Year built:1953
- Listing ID #:WVMO2006664
- Added:18 day(s) ago
- Updated:October 05, 2025 at 07:35 AM
Rooms and interior
- Bedrooms:3
- Total bathrooms:2
- Full bathrooms:2
- Living area:1,518 sq. ft.
Heating and cooling
- Cooling:Ductless/Mini-Split, Heat Pump(s)
- Heating:Electric, Heat Pump(s), Propane - Owned
Structure and exterior
- Roof:Architectural Shingle
- Year built:1953
- Building area:1,518 sq. ft.
- Lot area:0.99 Acres
Schools
- High school:BERKELEY SPRINGS
- Middle school:WARM SPRINGS
- Elementary school:WIDMYER
Utilities
- Water:Public
- Sewer:Public Sewer
Finances and disclosures
- Price:$274,000
- Price per sq. ft.:$180.5
- Tax amount:$1,124 (2025)
New listings near 96 United Morgan Dr
- New
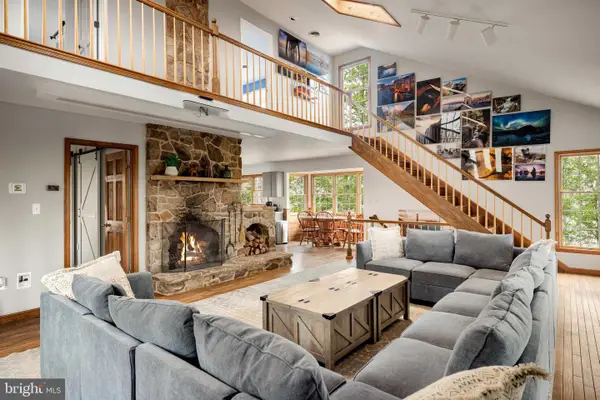 $419,000Active4 beds 3 baths2,748 sq. ft.
$419,000Active4 beds 3 baths2,748 sq. ft.170 Cardinal Ln, BERKELEY SPRINGS, WV 25411
MLS# WVMO2006780Listed by: BLUE VALLEY REAL ESTATE - New
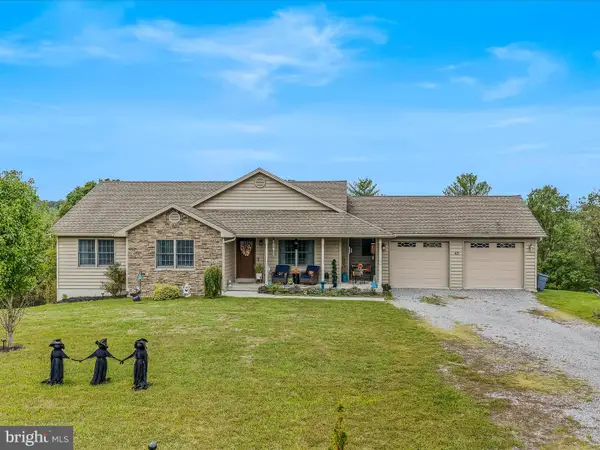 $549,900Active3 beds 4 baths2,420 sq. ft.
$549,900Active3 beds 4 baths2,420 sq. ft.45 Providence Ct, BERKELEY SPRINGS, WV 25411
MLS# WVMO2006756Listed by: MOUNTAIN HOME REAL ESTATE, LLC - New
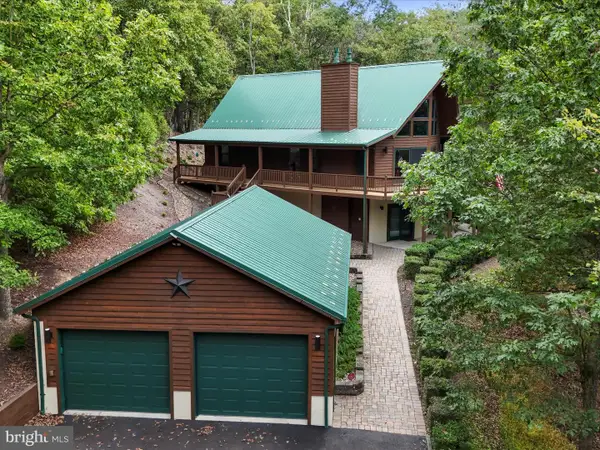 $599,000Active4 beds 4 baths3,252 sq. ft.
$599,000Active4 beds 4 baths3,252 sq. ft.78 Purple Finch Ln, BERKELEY SPRINGS, WV 25411
MLS# WVMO2006724Listed by: COLDWELL BANKER PREMIER - New
 $382,500Active3 beds 3 baths1,740 sq. ft.
$382,500Active3 beds 3 baths1,740 sq. ft.72 Pioneer Ln, BERKELEY SPRINGS, WV 25411
MLS# WVMO2006750Listed by: WEICHERT REALTORS - BLUE RIBBON - Coming Soon
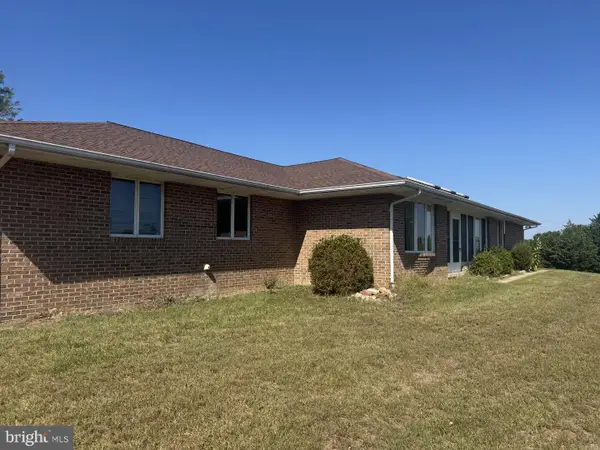 $289,900Coming Soon3 beds 3 baths
$289,900Coming Soon3 beds 3 baths58 Weber Ln, BERKELEY SPRINGS, WV 25411
MLS# WVMO2006738Listed by: KELLER WILLIAMS REALTY ADVANTAGE - New
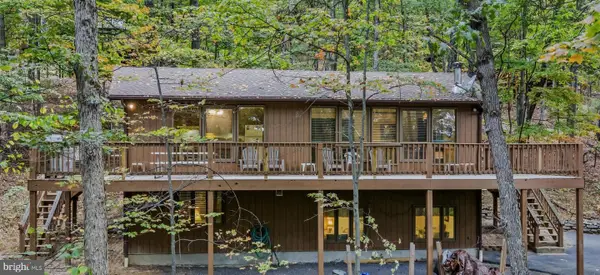 $450,000Active5 beds 3 baths3,200 sq. ft.
$450,000Active5 beds 3 baths3,200 sq. ft.35 Warblers Way, BERKELEY SPRINGS, WV 25411
MLS# WVMO2006708Listed by: MOUNTAIN HOME REAL ESTATE, LLC - Coming Soon
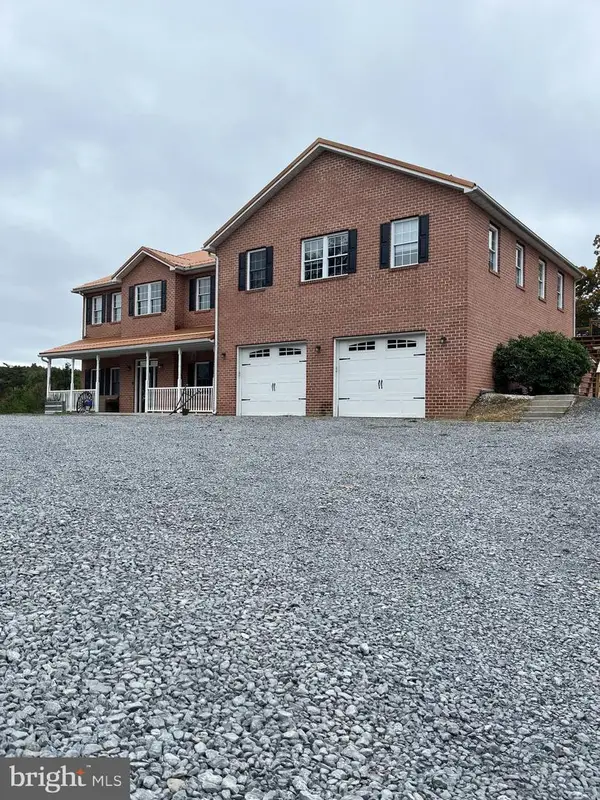 $589,000Coming Soon5 beds 5 baths
$589,000Coming Soon5 beds 5 baths373 Whissen, BERKELEY SPRINGS, WV 25411
MLS# WVMO2006728Listed by: BERKELEY SPRINGS REALTY  $99,800Pending12.7 Acres
$99,800Pending12.7 AcresFearnow Rd, BERKELEY SPRINGS, WV 25411
MLS# WVMO2006674Listed by: KESECKER REALTY, INC. $69,900Active3.41 Acres
$69,900Active3.41 Acres19 Mountain Laurel Dr, BERKELEY SPRINGS, WV 25411
MLS# WVMO2006720Listed by: SAMSON PROPERTIES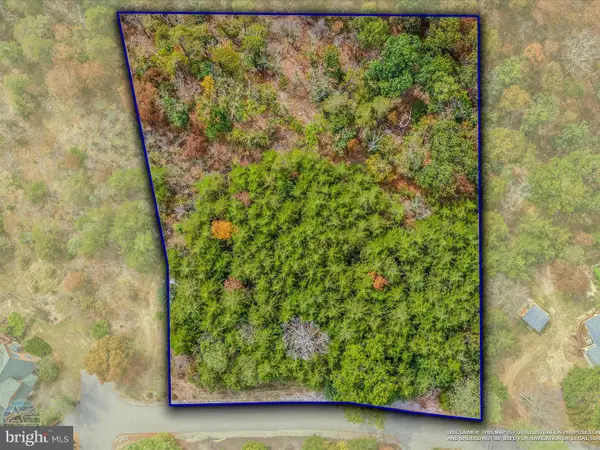 $75,000Active2.01 Acres
$75,000Active2.01 AcresMedford's #lane, BERKELEY SPRINGS, WV 25411
MLS# WVMO2006684Listed by: PERRY REALTY, LLC
