507 Puffenbarger Ln, BRANDYWINE, WV 26802
Local realty services provided by:Better Homes and Gardens Real Estate Cassidon Realty
507 Puffenbarger Ln,BRANDYWINE, WV 26802
$199,000
- 2 Beds
- 1 Baths
- 896 sq. ft.
- Single family
- Pending
Listed by:jeffrey bowers
Office:sugar grove realty
MLS#:WVPT2001028
Source:BRIGHTMLS
Price summary
- Price:$199,000
- Price per sq. ft.:$222.1
About this home
Over the River and Through the Woods! This 2 bed, 1 bath cabin is the perfect little getaway or residence if you choose. Many new updates include: New cabinetry & flooring in the kitchen, 3 New mini splits, Front & Back porches have been screened in, New paint inside and out including the metal roof and shed. Owner is selling completely furnished, so all you need to do is pack your bags and your set! Oh, and there's no need to worry about being disconnected if you don't want to be as there is cell & internet service w/a wifi extender. A small deer proof garden was also added for those who like a little dirt therapy and enjoy growing their own fresh vegetable. The garden is also equipped with an auto water system for those times when you're away. For all of the adverturous at heart who enjoy a little more ruggedness, you will need to cross a small portion of the river to get to the property which is normally low and not an issue. Not accessible to very low clearance vehicles/sports cars . The lower portion of the property at the river banks is in flood zone area, however the cabin area IS NOT in the flood zone.
Contact an agent
Home facts
- Year built:2003
- Listing ID #:WVPT2001028
- Added:6 day(s) ago
- Updated:September 16, 2025 at 07:41 PM
Rooms and interior
- Bedrooms:2
- Total bathrooms:1
- Full bathrooms:1
- Living area:896 sq. ft.
Heating and cooling
- Cooling:Central A/C
- Heating:Baseboard - Electric, Electric, Propane - Leased, Wall Unit
Structure and exterior
- Roof:Metal
- Year built:2003
- Building area:896 sq. ft.
- Lot area:2.65 Acres
Utilities
- Water:Well
- Sewer:On Site Septic
Finances and disclosures
- Price:$199,000
- Price per sq. ft.:$222.1
- Tax amount:$371 (2022)
New listings near 507 Puffenbarger Ln
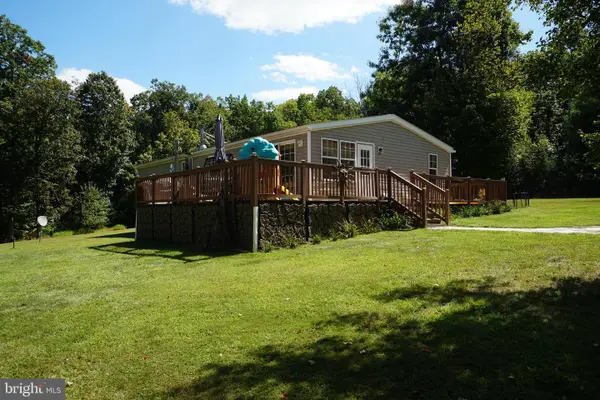 $249,000Pending2 beds 2 baths1,347 sq. ft.
$249,000Pending2 beds 2 baths1,347 sq. ft.561 Blackberry Lane, BRANDYWINE, WV 26802
MLS# WVPT2001020Listed by: SUGAR GROVE REALTY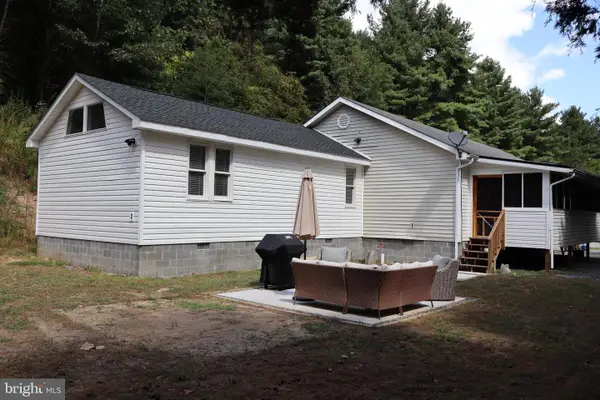 $565,000Active4 beds 3 baths2,200 sq. ft.
$565,000Active4 beds 3 baths2,200 sq. ft.106 Pit Run Rd, BRANDYWINE, WV 26802
MLS# WVPT2001012Listed by: WV HERITAGE REAL ESTATE, LLC.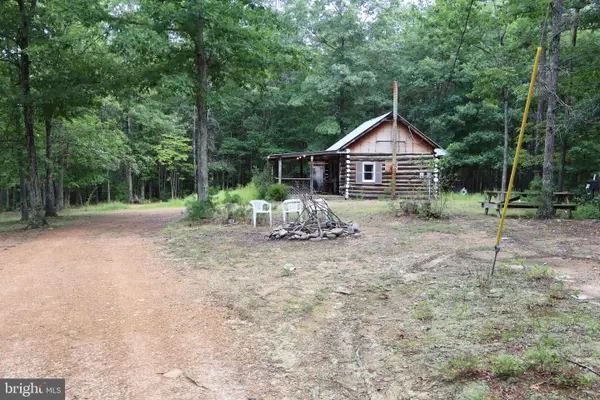 $199,900Active-- beds -- baths400 sq. ft.
$199,900Active-- beds -- baths400 sq. ft.418 R & R Ridge Rd, BRANDYWINE, WV 26802
MLS# WVPT2001010Listed by: WV HERITAGE REAL ESTATE, LLC.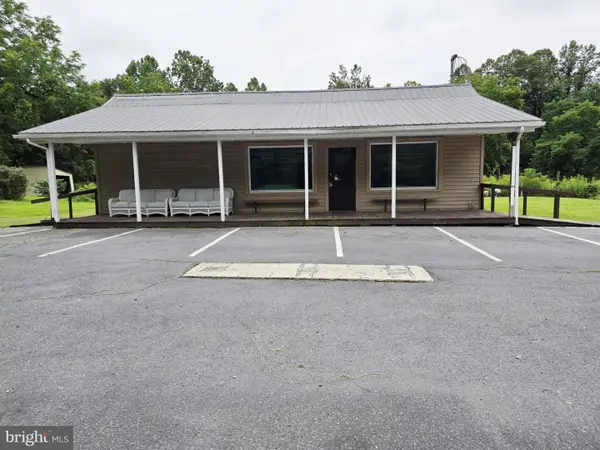 $275,000Active3 beds 2 baths
$275,000Active3 beds 2 baths12590 Blue Gray Trl, BRANDYWINE, WV 26802
MLS# WVPT2000996Listed by: WV HERITAGE REAL ESTATE, LLC.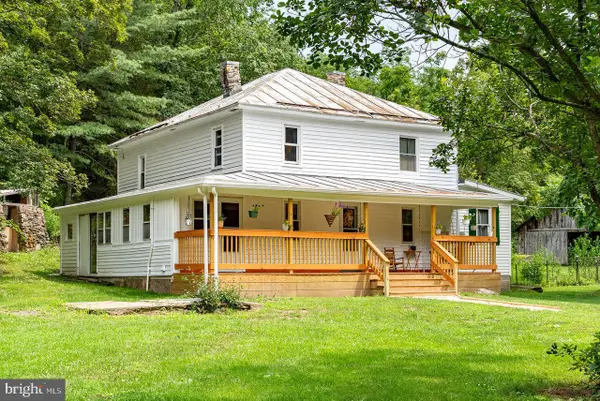 $248,000Active4 beds 2 baths1,714 sq. ft.
$248,000Active4 beds 2 baths1,714 sq. ft.61 Garden Grove Ln, BRANDYWINE, WV 26802
MLS# WVPT2000994Listed by: KLINE MAY REALTY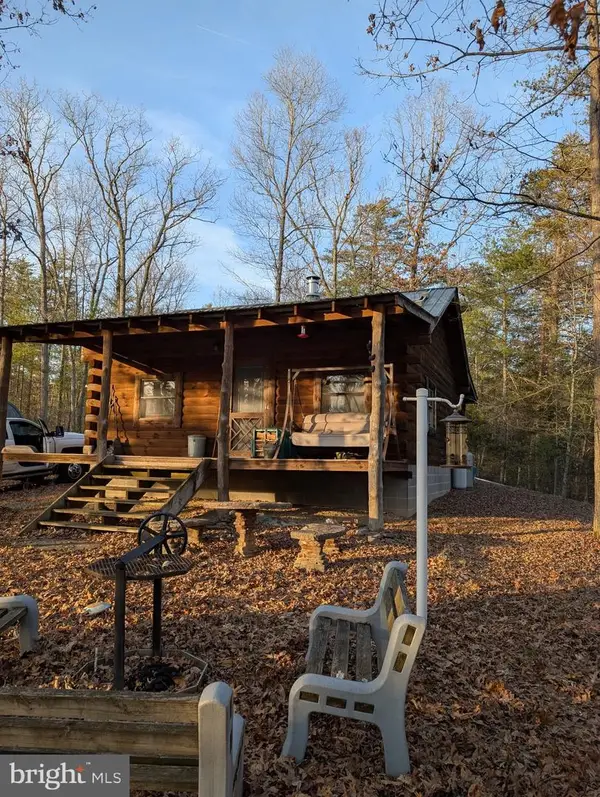 $239,000Active1 beds 1 baths576 sq. ft.
$239,000Active1 beds 1 baths576 sq. ft.422 Cabin Hollow Ln, BRANDYWINE, WV 26802
MLS# WVPT2000860Listed by: OLD DOMINION REALTY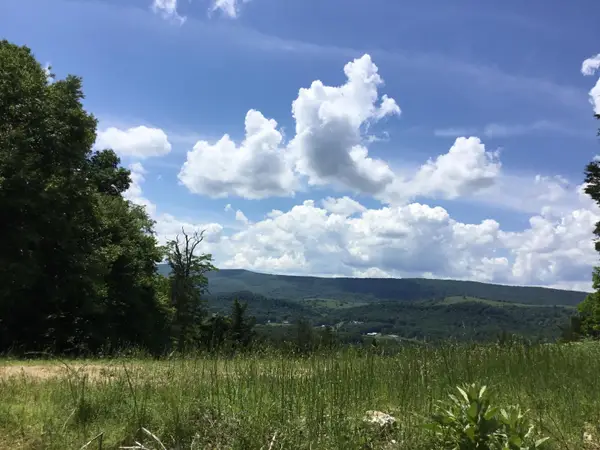 $50,000Pending6.18 Acres
$50,000Pending6.18 AcresTBD Route 23, Brandywine, WV 26802
MLS# 653685Listed by: TRI-STATE REALTY
