1061 LEXINTONTON Circle, Bridgeport, WV 26330
Local realty services provided by:Better Homes and Gardens Real Estate Central
Listed by:holly white
Office:dr horton realty of wv
MLS#:10161954
Source:WV_NCWV
Price summary
- Price:$506,290
- Price per sq. ft.:$138.75
- Monthly HOA dues:$175
About this home
New construction home--this home is an entertainer's dream! The spacious foyer welcomes you into this expansive home, where you're greeted by a versatile flex space—ideal for an office or playroom—a formal dining room perfect for gatherings, and a convenient half bathroom. The dining room leads into the gourmet kitchen with quartz countertops and oversized island, which overlooks the casual dining area and great room, making it perfect for seamless entertaining. Upstairs, you'll find an open loft that provides extra space for an office, play area, or additional entertaining. The primary bedroom features an ensuite bathroom with a spacious shower, dual sinks, and a large size closet, while three additional bedrooms share a well-appointed full bathroom with dual sinks. For added convenience, the laundry room is also located on the second floor.
Contact an agent
Home facts
- Year built:2026
- Listing ID #:10161954
- Added:1 day(s) ago
- Updated:October 12, 2025 at 07:23 AM
Rooms and interior
- Bedrooms:4
- Total bathrooms:3
- Full bathrooms:3
- Living area:3,649 sq. ft.
Heating and cooling
- Cooling:Central Air, Electric
- Heating:Gas, Heat Pump
Structure and exterior
- Roof:Shingles
- Year built:2026
- Building area:3,649 sq. ft.
- Lot area:0.03 Acres
Utilities
- Water:City Water
- Sewer:City Sewer
Finances and disclosures
- Price:$506,290
- Price per sq. ft.:$138.75
New listings near 1061 LEXINTONTON Circle
- New
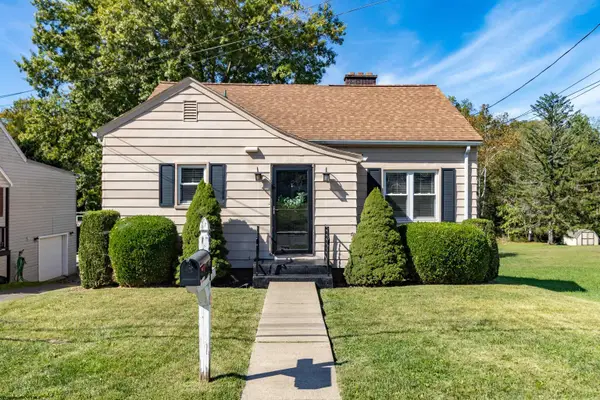 $319,000Active4 beds 4 baths1,791 sq. ft.
$319,000Active4 beds 4 baths1,791 sq. ft.307 Pennsylvania Avenue, Bridgeport, WV 26330
MLS# 10161892Listed by: LANDMARK REALTY SERVICE - New
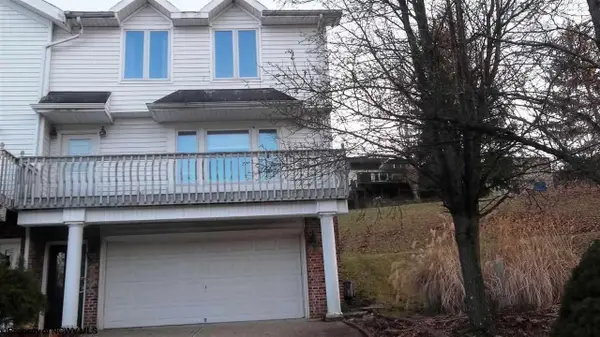 $299,000Active3 beds 3 baths1,425 sq. ft.
$299,000Active3 beds 3 baths1,425 sq. ft.119 HILL Street, Bridgeport, WV 26330
MLS# 10161889Listed by: NELSON-HOWARD REAL ESTATE, LLC - New
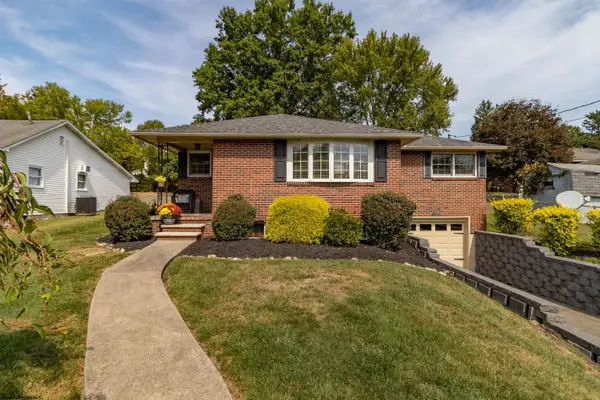 $329,000Active3 beds 3 baths2,156 sq. ft.
$329,000Active3 beds 3 baths2,156 sq. ft.20 Meadow Lane, Bridgeport, WV 26330
MLS# 10161878Listed by: MCNEELY REALTY GROUP, INC - New
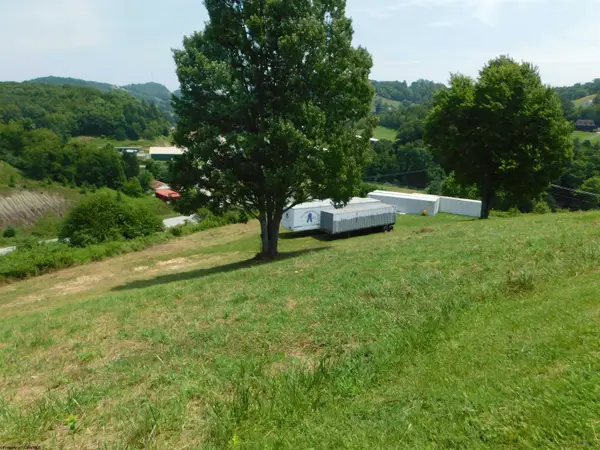 $550,000Active4.89 Acres
$550,000Active4.89 AcresTBD Heliport Loop, Bridgeport, WV 26330
MLS# 10161805Listed by: KRB KAUFMAN PROPERTIES, LLC - New
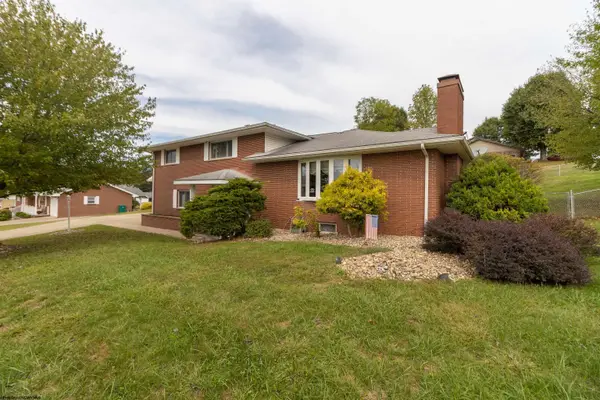 $449,000Active4 beds 3 baths2,892 sq. ft.
$449,000Active4 beds 3 baths2,892 sq. ft.220 Meadow View Drive, Bridgeport, WV 26330
MLS# 10161801Listed by: MCNEELY REALTY GROUP, INC - New
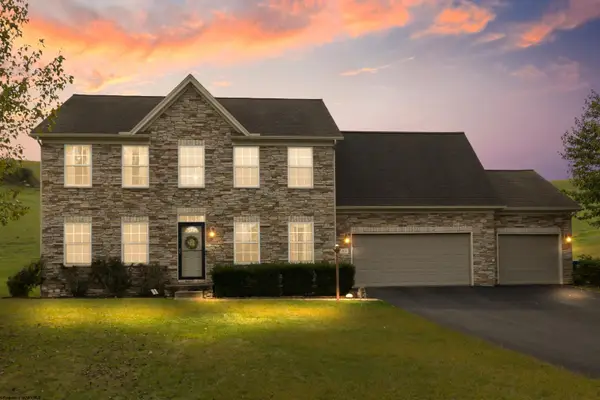 $487,000Active4 beds 3 baths2,537 sq. ft.
$487,000Active4 beds 3 baths2,537 sq. ft.93 Bancroft Court, Bridgeport, WV 26330
MLS# 10161793Listed by: LANDMARK REALTY SERVICE  $119,000Active1.97 Acres
$119,000Active1.97 Acres000 Corpening Drive, Bridgeport, WV 26330
MLS# 10161786Listed by: MCNEELY REALTY GROUP, INC $49,000Active0.62 Acres
$49,000Active0.62 Acres0 Corpening Drive, Bridgeport, WV 26330
MLS# 10161787Listed by: MCNEELY REALTY GROUP, INC $640,000Active3 beds 3 baths2,300 sq. ft.
$640,000Active3 beds 3 baths2,300 sq. ft.378 Lexington Circle, Bridgeport, WV 26330
MLS# 10161733Listed by: HOWARD HANNA
