110 Sassafras Way, Bridgeport, WV 26330
Local realty services provided by:Better Homes and Gardens Real Estate Central
110 Sassafras Way,Bridgeport, WV 26330
$355,000
- 3 Beds
- 3 Baths
- 1,836 sq. ft.
- Condominium
- Active
Listed by:sarah elliott
Office:landmark realty service
MLS#:10161497
Source:WV_NCWV
Price summary
- Price:$355,000
- Price per sq. ft.:$193.36
- Monthly HOA dues:$175
About this home
Resort Style Living! This newer built home, nestled in a low-maintenance community near all the amenities Bridgeport has to offer! Enter under a covered front porch & discover gleaming hardwood floors, a bright open-concept living space, & lovely finishes throughout. Kitchen features granite countertops, stainless appliances, & a seamless flow into the dining area & spacious living room. The first floor primary suite is a private retreat with a spa-like ensuite bath, & oversized closet. Upstairs, you'll find 2 oversized bedrooms (ideal for guest rooms, home offices, or flex space), each with huge closets—plus an expansive unfinished 26’ x 11’ bonus room, ready for your vision: 4th bedroom, gym, playroom, or extra storage! Rear composite deck, oversized 2 car garage, & community pool, tennis courts, playground, & more make this home & community a top choice!
Contact an agent
Home facts
- Year built:2017
- Listing ID #:10161497
- Added:50 day(s) ago
- Updated:October 31, 2025 at 08:33 PM
Rooms and interior
- Bedrooms:3
- Total bathrooms:3
- Full bathrooms:2
- Half bathrooms:1
- Living area:1,836 sq. ft.
Heating and cooling
- Cooling:Ceiling Fan(s), Central Air, Heat Pump
- Heating:Central Heat, Electric, Heat Pump
Structure and exterior
- Roof:Shingles
- Year built:2017
- Building area:1,836 sq. ft.
Utilities
- Water:City Water
- Sewer:City Sewer
Finances and disclosures
- Price:$355,000
- Price per sq. ft.:$193.36
- Tax amount:$2,024
New listings near 110 Sassafras Way
- New
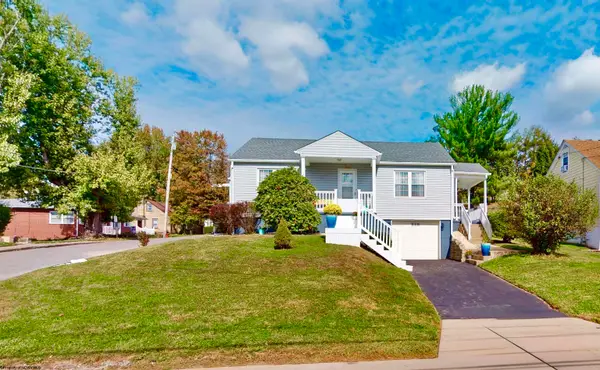 $245,000Active3 beds 2 baths1,444 sq. ft.
$245,000Active3 beds 2 baths1,444 sq. ft.548 Hall Street, Bridgeport, WV 26330
MLS# 10162014Listed by: KEYSTONE REALTY GROUP LLC - New
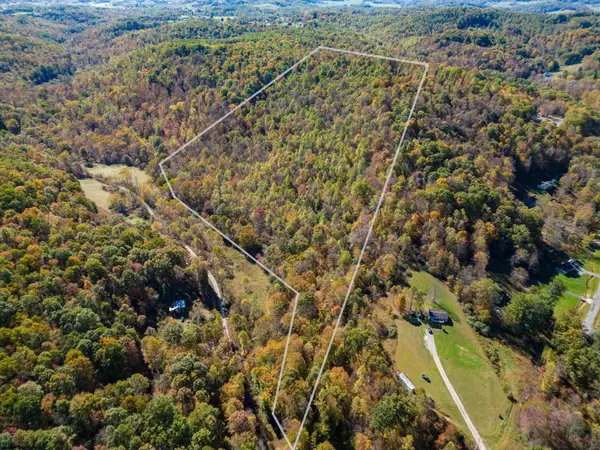 $175,000Active30 Acres
$175,000Active30 AcresTBD Tappan Road, Bridgeport, WV 26330
MLS# 10162026Listed by: LANDMARK REALTY SERVICE - New
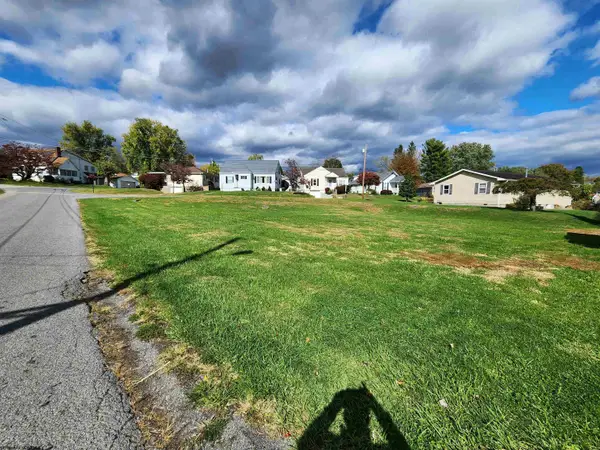 $35,000Active0.15 Acres
$35,000Active0.15 Acres132 Willis Avenue, Bridgeport, WV 26330
MLS# 10162156Listed by: PREFERRED PROPERTIES - New
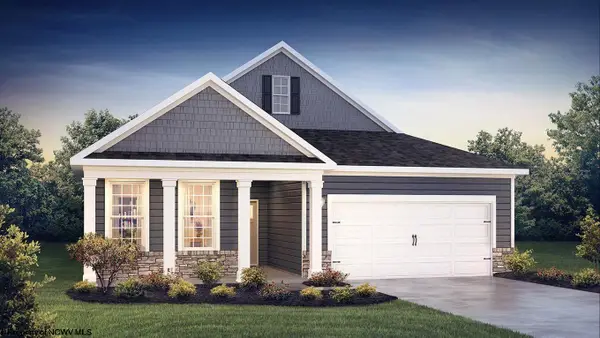 $474,990Active4 beds 3 baths1,748 sq. ft.
$474,990Active4 beds 3 baths1,748 sq. ft.409 Lexington Circle, Bridgeport, WV 26330
MLS# 10162164Listed by: DR HORTON REALTY OF WV  $506,290Pending4 beds 3 baths3,649 sq. ft.
$506,290Pending4 beds 3 baths3,649 sq. ft.1061 WORTHINGTON Drive, Bridgeport, WV 26330
MLS# 10161954Listed by: DR HORTON REALTY OF WV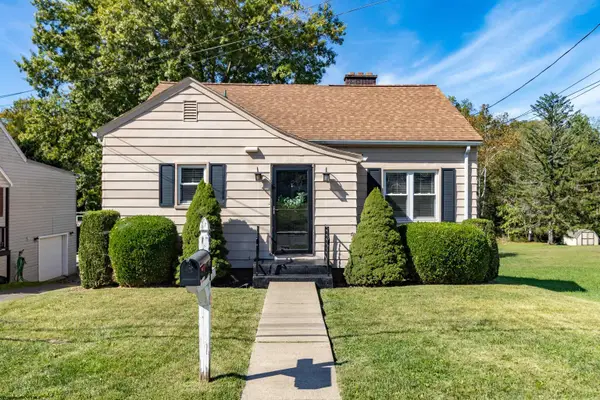 $319,000Active4 beds 4 baths1,791 sq. ft.
$319,000Active4 beds 4 baths1,791 sq. ft.307 Pennsylvania Avenue, Bridgeport, WV 26330
MLS# 10161892Listed by: LANDMARK REALTY SERVICE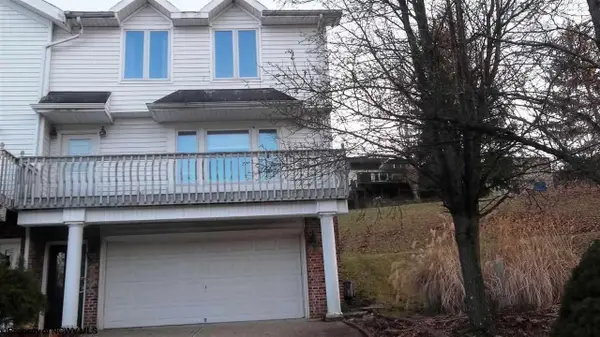 $299,000Active3 beds 3 baths1,425 sq. ft.
$299,000Active3 beds 3 baths1,425 sq. ft.119 HILL Street, Bridgeport, WV 26330
MLS# 10161889Listed by: NELSON-HOWARD REAL ESTATE, LLC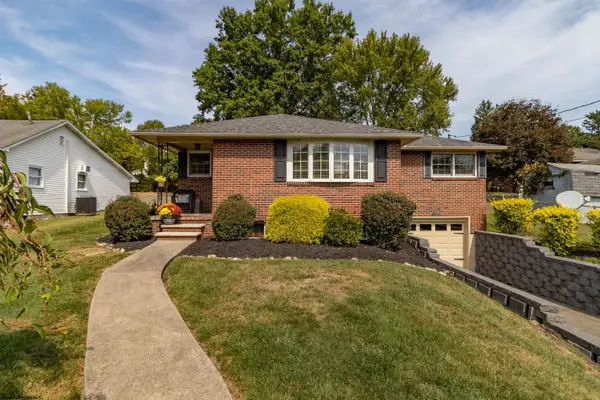 $319,000Active3 beds 3 baths2,156 sq. ft.
$319,000Active3 beds 3 baths2,156 sq. ft.20 Meadow Lane, Bridgeport, WV 26330
MLS# 10161878Listed by: MCNEELY REALTY GROUP, INC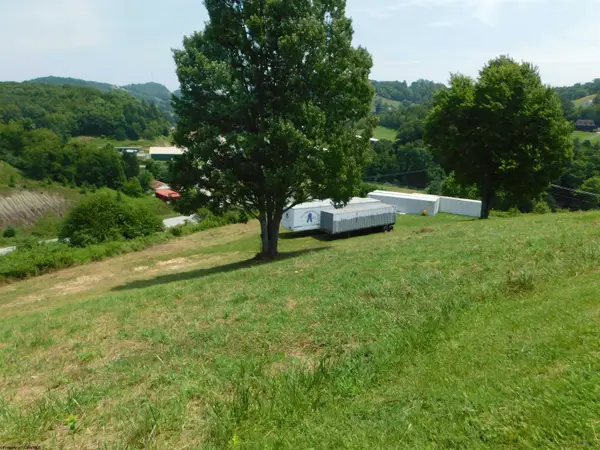 $550,000Active4.89 Acres
$550,000Active4.89 AcresTBD Heliport Loop, Bridgeport, WV 26330
MLS# 10161805Listed by: KRB KAUFMAN PROPERTIES, LLC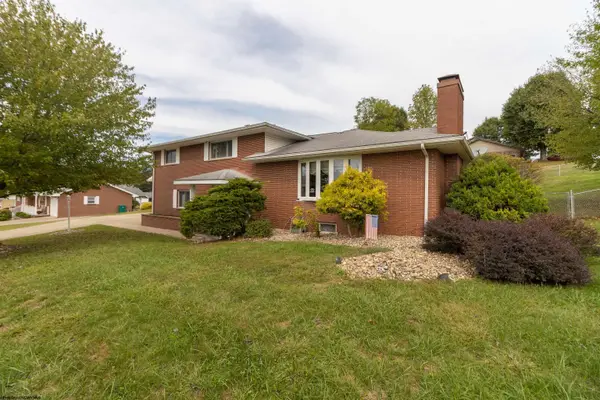 $449,000Active4 beds 3 baths2,892 sq. ft.
$449,000Active4 beds 3 baths2,892 sq. ft.220 Meadow View Drive, Bridgeport, WV 26330
MLS# 10161801Listed by: MCNEELY REALTY GROUP, INC
