111 Brentwood Drive, Bridgeport, WV 26330
Local realty services provided by:Better Homes and Gardens Real Estate Central
111 Brentwood Drive,Bridgeport, WV 26330
$310,000
- 3 Beds
- 3 Baths
- 1,958 sq. ft.
- Single family
- Active
Listed by: sarah elliott
Office: landmark realty services of wv, inc
MLS#:10159507
Source:WV_NCWV
Price summary
- Price:$310,000
- Price per sq. ft.:$158.32
About this home
Welcome to your dream home! Nestled in a peaceful neighborhood just outside city limits, this beautifully updated 3-bedroom, 2.5-bathroom split-level offers comfort, style, and space to spread out. Inside, discover a flowing floor plan with fresh interior paint, luxury vinyl flooring, and newer carpet. The lower level gathering room, with a cozy fireplace, is perfect for movie nights or entertaining guests. Kitchen with loads of counter space and custom pantry cabinet expands into the dining room featuring access to a newly built deck, ideal for outdoor dining or simply soaking in the serenity of the quiet surroundings. With a new HVAC system, you’ll stay comfortable year-round no matter the season. Retreat to spacious bedrooms, including a primary suite with ample closet space and a private bath. A 2-car garage offers additional storage and convenience. Located in the highly desirable Bridgeport school district, this home combines small-town tranquility with modern updates and functionality. Don’t miss your chance to own this move-in ready home!
Contact an agent
Home facts
- Year built:1977
- Listing ID #:10159507
- Added:273 day(s) ago
- Updated:February 10, 2026 at 04:06 PM
Rooms and interior
- Bedrooms:3
- Total bathrooms:3
- Full bathrooms:2
- Half bathrooms:1
- Living area:1,958 sq. ft.
Heating and cooling
- Cooling:Ceiling Fan(s), Central Air, Electric
- Heating:Central Heat, Electric
Structure and exterior
- Roof:Shingles
- Year built:1977
- Building area:1,958 sq. ft.
- Lot area:0.41 Acres
Utilities
- Water:City Water
- Sewer:Septic
Finances and disclosures
- Price:$310,000
- Price per sq. ft.:$158.32
- Tax amount:$1,462
New listings near 111 Brentwood Drive
- Open Sun, 11am to 12pmNew
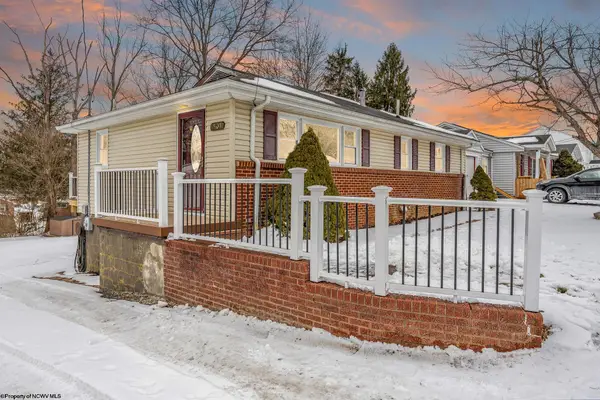 $247,900Active2 beds 2 baths1,585 sq. ft.
$247,900Active2 beds 2 baths1,585 sq. ft.501 Willow Lane, Bridgeport, WV 26301
MLS# 10163309Listed by: EXP REALTY, LLC - New
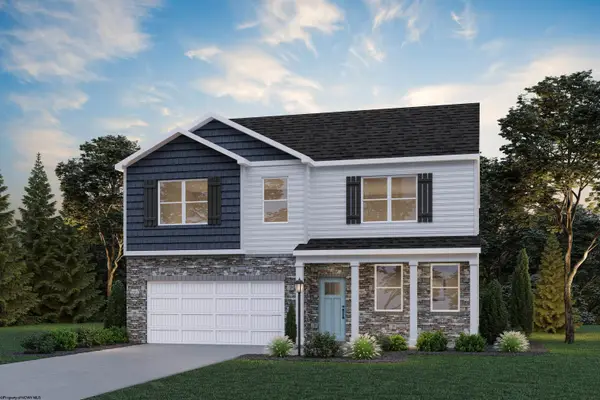 $518,990Active4 beds 3 baths3,249 sq. ft.
$518,990Active4 beds 3 baths3,249 sq. ft.1043 Worthington Drive, Bridgeport, WV 26330
MLS# 10163300Listed by: D.R. HORTON REALTY OF WEST VIRGINIA - New
 $329,000Active4 beds 2 baths2,307 sq. ft.
$329,000Active4 beds 2 baths2,307 sq. ft.222 Johnson Avenue, Bridgeport, WV 26330
MLS# 10163266Listed by: LANDMARK REALTY SERVICES OF WV, INC 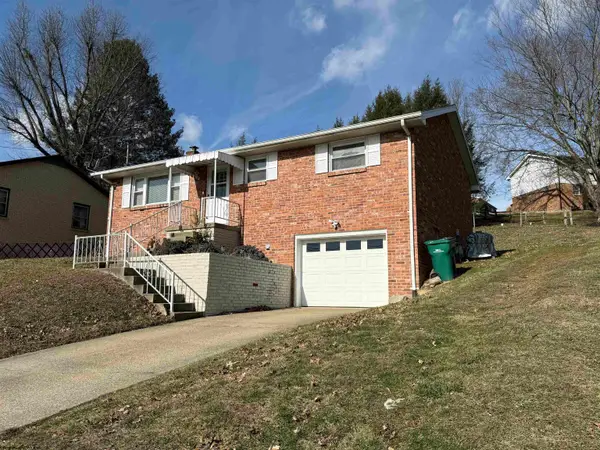 $272,500Active2 beds 2 baths1,528 sq. ft.
$272,500Active2 beds 2 baths1,528 sq. ft.16 Crestview Terrace, Bridgeport, WV 26330
MLS# 10163189Listed by: HOMEFINDERS PLUS REAL ESTATE INC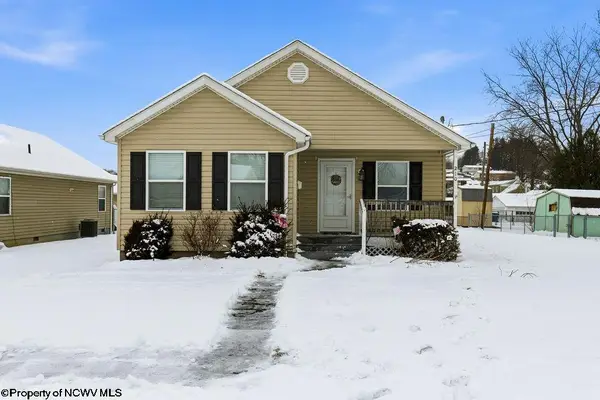 $270,000Active3 beds 2 baths1,204 sq. ft.
$270,000Active3 beds 2 baths1,204 sq. ft.210 Summit Street, Bridgeport, WV 26330
MLS# 10163190Listed by: LEVEL UP REALTY $459,000Active4 beds 3 baths2,609 sq. ft.
$459,000Active4 beds 3 baths2,609 sq. ft.328 W Philadelphia Avenue, Bridgeport, WV 26330
MLS# 10163116Listed by: MCNEELY REALTY GROUP $374,000Active3 beds 2 baths2,262 sq. ft.
$374,000Active3 beds 2 baths2,262 sq. ft.512 Persimmon Lane, Bridgeport, WV 26330
MLS# 10163072Listed by: LANDMARK REALTY SERVICES OF WV, INC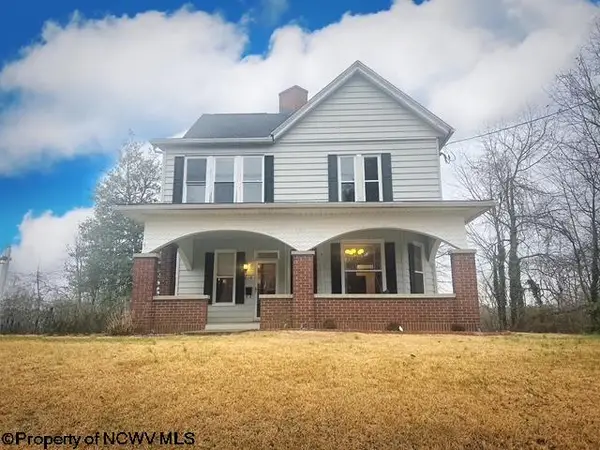 $319,000Active4 beds 2 baths2,780 sq. ft.
$319,000Active4 beds 2 baths2,780 sq. ft.518 Worthington Drive, Bridgeport, WV 26330
MLS# 10162993Listed by: KEYSTONE REALTY GROUP LLC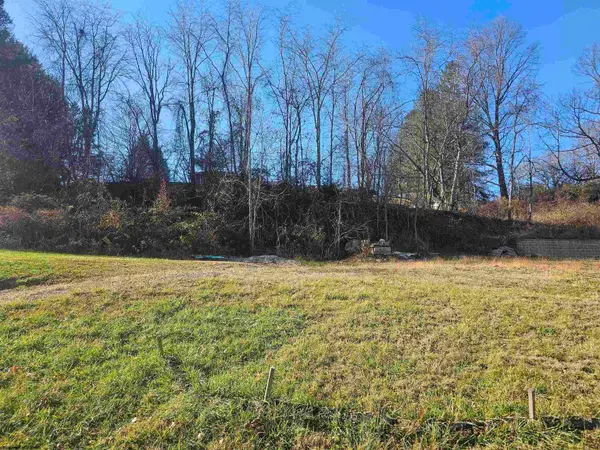 $30,000Active0.34 Acres
$30,000Active0.34 AcresLots 11 & 12 Hall Valley Court, Bridgeport, WV 26330
MLS# 10162933Listed by: HOMEFINDERS PLUS REAL ESTATE INC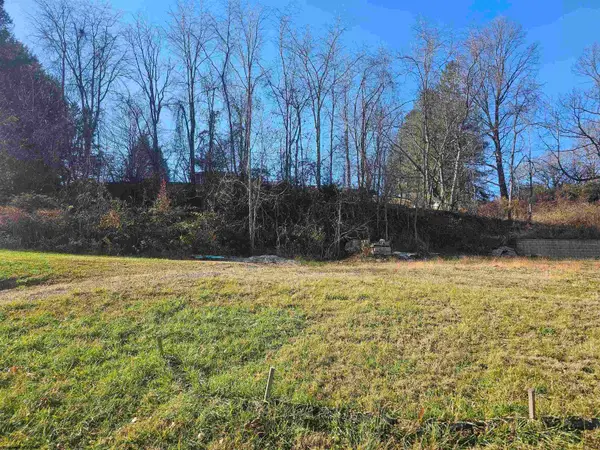 $30,000Active0.34 Acres
$30,000Active0.34 AcresLots 13 & 14 Hall Valley Court, Bridgeport, WV 26330
MLS# 10162934Listed by: HOMEFINDERS PLUS REAL ESTATE INC

