195 Woodside Lane, Bridgeport, WV 26330
Local realty services provided by:Better Homes and Gardens Real Estate Central
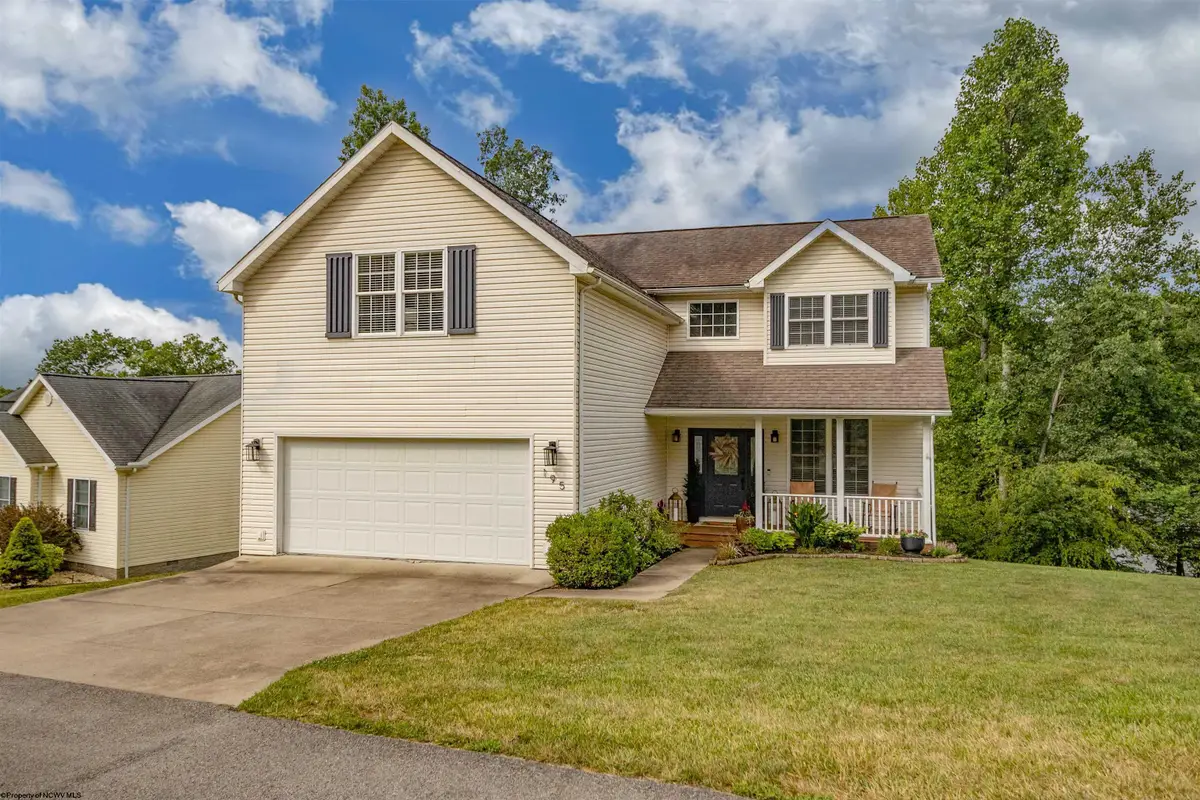
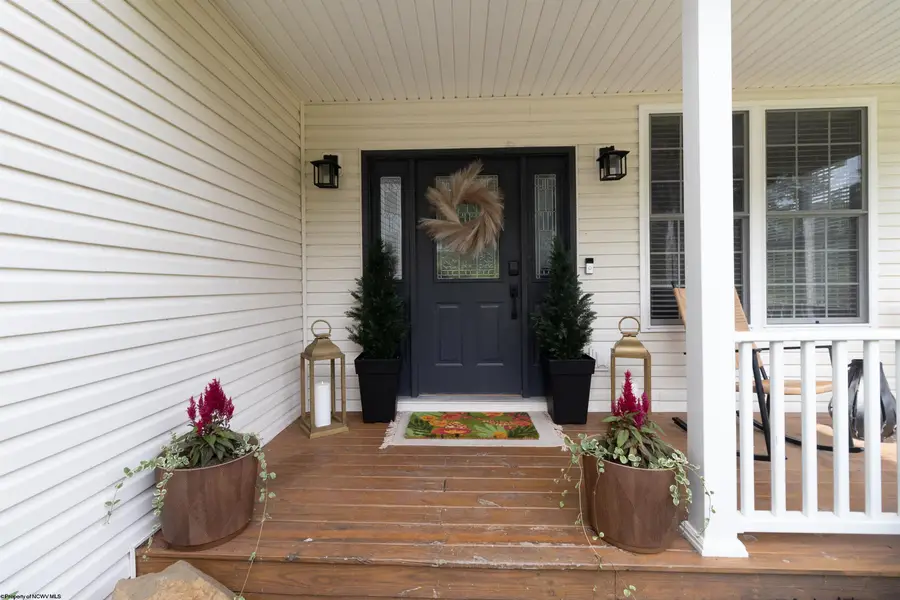
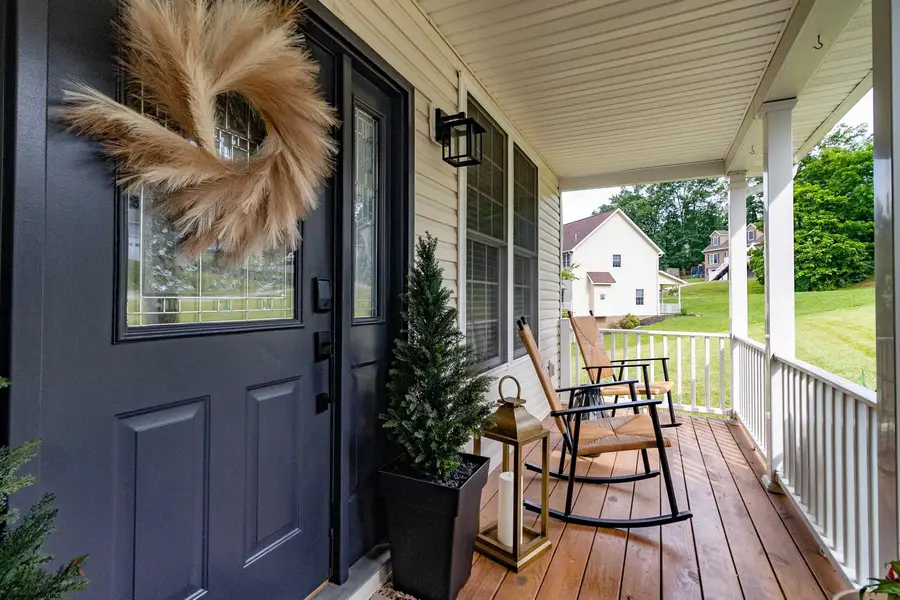
Listed by:nicholas perperas
Office:venture real estate
MLS#:10160511
Source:WV_NCWV
Price summary
- Price:$459,900
- Price per sq. ft.:$196.54
- Monthly HOA dues:$65
About this home
This beautiful custom-built home on a spacious double lot, offers a harmonious blend of refined elegance and comfortable living. From the moment you step inside, you are greeted by the warmth and beauty of gleaming maple hardwood floors that extend throughout the home. The heart of this home is undoubtedly the custom kitchen, a chef's delight featuring beautiful KraftMaid maple cabinets, ample counter space, and a convenient breakfast bar for casual dining. Adjacent to the kitchen is a cozy breakfast nook, with lots of natural light, which provides direct access to a private back deck—perfect for enjoying your morning coffee or grilling. The main level flows seamlessly from the welcoming foyer into a spacious living area, ideal for both relaxation and entertaining. A stone gas log fireplace serves as a stunning focal point, flanked by custom built-in shelving. The spacious dining room, currently used as an office and music room, offers flexible options to suit your lifestyle. Upstairs, the home offers three generously sized bedrooms. The primary suite is a true retreat, boasting a large closet and a luxurious en-suite bathroom complete with a soothing Jacuzzi tub and a separate shower. A significant bonus room on this level offers the versatility to be used as a fourth bedroom, a playroom, or a media room. This exceptional home also features a full, unfinished basement with high ceilings, presenting a blank canvas for future expansion or ample storage. Modern conveniences abound, including a whole-house water filtration system and a tankless water heater, ensuring comfort and efficiency. A double-stall garage provides plenty of space for vehicles and storage. With its thoughtful design, high-quality finishes, and desirable location, this property is a rare find.
Contact an agent
Home facts
- Year built:2006
- Listing Id #:10160511
- Added:30 day(s) ago
- Updated:August 14, 2025 at 02:43 PM
Rooms and interior
- Bedrooms:4
- Total bathrooms:3
- Full bathrooms:2
- Half bathrooms:1
- Living area:2,340 sq. ft.
Heating and cooling
- Cooling:Ceiling Fan(s), Central Air, Electric
- Heating:Forced Air, Gas
Structure and exterior
- Roof:Shingles
- Year built:2006
- Building area:2,340 sq. ft.
- Lot area:0.24 Acres
Utilities
- Water:City Water
- Sewer:City Sewer
Finances and disclosures
- Price:$459,900
- Price per sq. ft.:$196.54
- Tax amount:$2,204
New listings near 195 Woodside Lane
- New
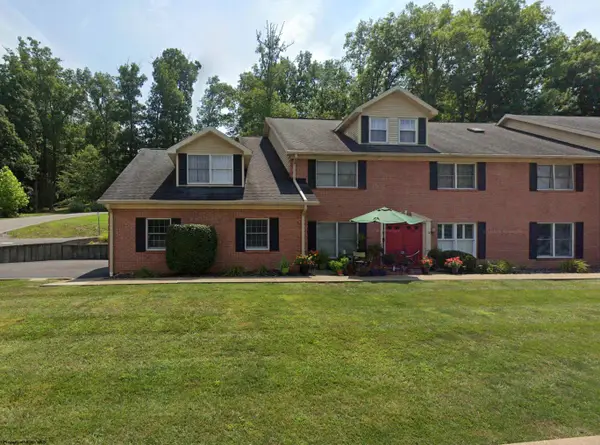 $99,900Active1 beds 1 baths700 sq. ft.
$99,900Active1 beds 1 baths700 sq. ft.606 Shearwood Forest Drive, Bridgeport, WV 26330
MLS# 10160985Listed by: HOMEFINDERS PLUS REAL ESTATE INC - New
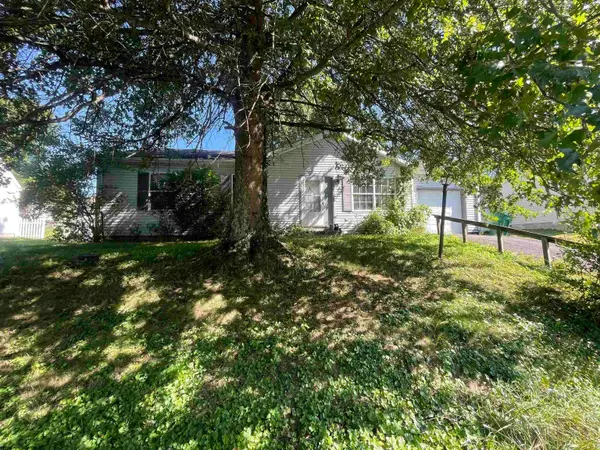 $149,000Active3 beds 2 baths984 sq. ft.
$149,000Active3 beds 2 baths984 sq. ft.184 Fairfax Drive, Bridgeport, WV 26330
MLS# 10160971Listed by: LANDMARK REALTY SERVICE - New
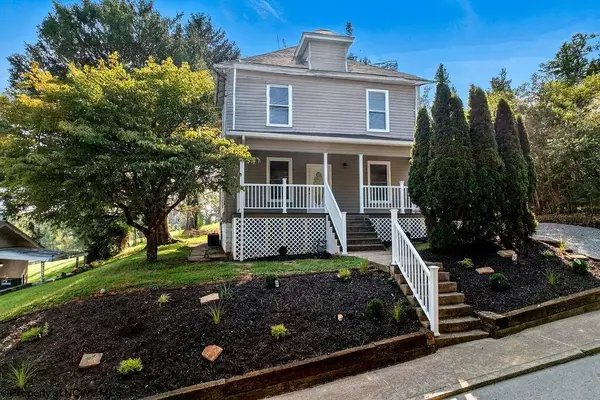 $395,000Active4 beds 2 baths1,950 sq. ft.
$395,000Active4 beds 2 baths1,950 sq. ft.214 Orchard Avenue, Bridgeport, WV 26330
MLS# 10160962Listed by: EXP REALTY - New
 $225,000Active3 beds 1 baths1,053 sq. ft.
$225,000Active3 beds 1 baths1,053 sq. ft.237 Newton Avenue, Bridgeport, WV 26330
MLS# 10160895Listed by: MOUNTAIN STATE REAL ESTATE SERV. LLC - New
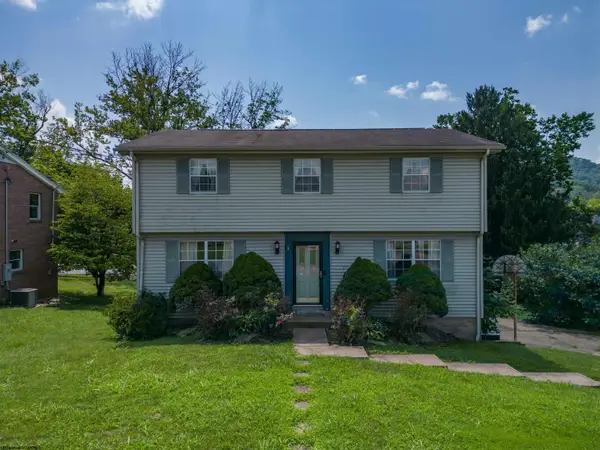 $304,900Active4 beds 2 baths2,199 sq. ft.
$304,900Active4 beds 2 baths2,199 sq. ft.3 Millbrook Road, Bridgeport, WV 26330
MLS# 10160896Listed by: LANDMARK REALTY SERVICE  $70,000Active1.18 Acres
$70,000Active1.18 AcresLot 10 Orvis Drive, Bridgeport, WV 26330
MLS# 10160548Listed by: LANDMARK REALTY SERVICE- New
 $207,000Active3 beds 1 baths1,498 sq. ft.
$207,000Active3 beds 1 baths1,498 sq. ft.516 Brushy Fork Road, Bridgeport, WV 26330
MLS# 10160870Listed by: EXP REALTY - New
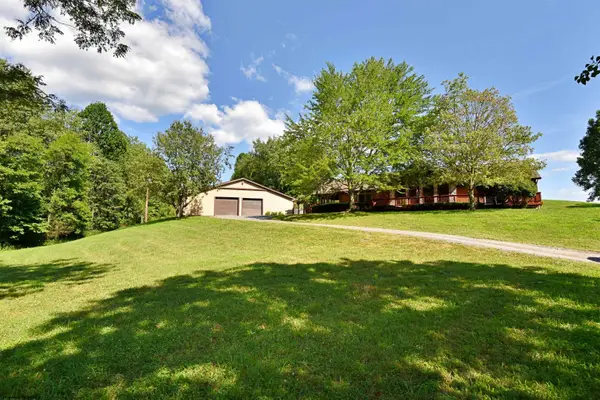 $399,000Active3 beds 4 baths1,800 sq. ft.
$399,000Active3 beds 4 baths1,800 sq. ft.5984 Green Valley Road, Bridgeport, WV 26330
MLS# 10160853Listed by: HOMEFINDERS PLUS REAL ESTATE INC - New
 $610,000Active2 beds 4 baths2,787 sq. ft.
$610,000Active2 beds 4 baths2,787 sq. ft.215 Aaron Smith Drive, Bridgeport, WV 26330
MLS# 10160841Listed by: MCNEELY REALTY GROUP, INC - New
 $387,000Active3 beds 2 baths2,400 sq. ft.
$387,000Active3 beds 2 baths2,400 sq. ft.335 Grand Avenue, Bridgeport, WV 26330
MLS# 10160837Listed by: KEYSTONE REALTY GROUP LLC

