224 Frisco Lane, Bridgeport, WV 26330
Local realty services provided by:Better Homes and Gardens Real Estate Central
224 Frisco Lane,Bridgeport, WV 26330
$564,000
- 4 Beds
- 3 Baths
- 2,601 sq. ft.
- Single family
- Active
Listed by: briana ryan
Office: compass realty group bridgeport
MLS#:10162504
Source:WV_NCWV
Price summary
- Price:$564,000
- Price per sq. ft.:$216.84
About this home
The last detached home in Phase 1 of Cherry Grove Estates! This home is under roof and ready for the interior selections to be customized by the buyer (flooring, cabinet colors, appliances, fixture colors, lighting fixtures) to make this home yours. The home features a large primary suite with large primary closet, tiled bathroom with soaking tub, separate shower and custom cabinetry. Three large bedrooms share an additional bathroom. The upstairs laundry has cabinetry and an access to an insulated 12' x 12' storage space in the attic with 8' ceiling. The main level has an open concept living space, separated office / den, large foyer and an ample sized half bath. The kitchen's custom cabinetry and layout will appeal to owners who like to cook and entertain. Garage is connected to the kitchen with a mudroom space featuring bench seating storage and a built-in cabinetry for recharging / drop zone. The house includes a spacious basement with patio doors and windows. The insulated Superior Wall foundation walls combined with the dual zone HVAC system mean the basement can be utilized day one and the plumbing stub-outs for a full future bathroom allow the new owner to make this space into whatever they desire. Don't miss the chance to make this one yours!
Contact an agent
Home facts
- Year built:2025
- Listing ID #:10162504
- Added:101 day(s) ago
- Updated:February 23, 2026 at 03:32 PM
Rooms and interior
- Bedrooms:4
- Total bathrooms:3
- Full bathrooms:2
- Half bathrooms:1
- Rooms Total:8
- Flooring:Luxury Vinyl Plank, Wall to Wall Carpet
- Dining Description:On Level 1
- Kitchen Description:Dishwasher, Disposal, Electric Dryer Connection, Gas Stove Connection, Microwave, Range, Refrigerator
- Basement Description:Concrete Floor, Exterior Access, Full, Interior Access, Unfinished, Walk-Out
- Living area:2,601 sq. ft.
Heating and cooling
- Cooling:Central Air
- Heating:Central Heat
Structure and exterior
- Roof:Shingles
- Year built:2025
- Building area:2,601 sq. ft.
- Lot area:0.57 Acres
- Architectural Style:2 Stories
- Construction Materials:Vinyl
- Exterior Features:Deck, Patio, Porch, Private Yard
- Foundation Description:Concrete
- Levels:2 Story
Utilities
- Water:City Water
- Sewer:City Sewer
Finances and disclosures
- Price:$564,000
- Price per sq. ft.:$216.84
Features and amenities
- Laundry features:Electric Dryer Connection, Washer Connection
- Amenities:Electric Dryer Connection, Walk-in Closets
New listings near 224 Frisco Lane
- New
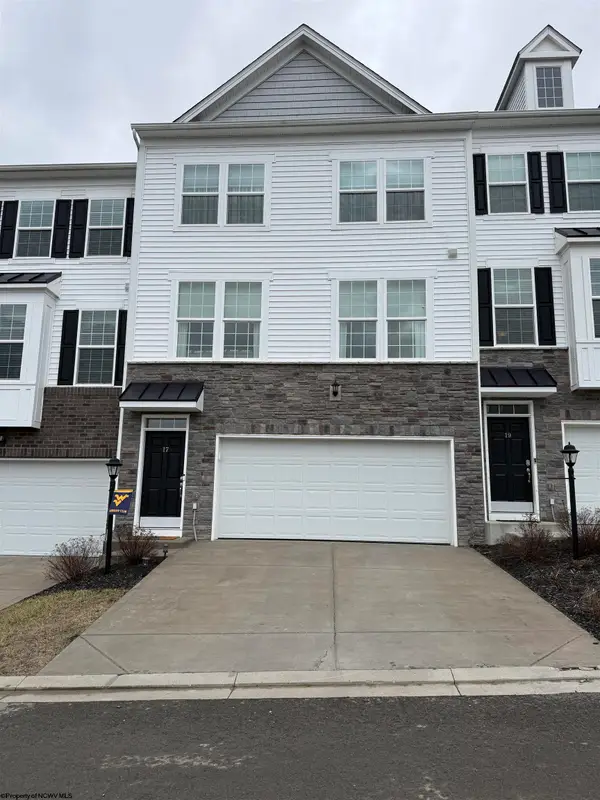 $350,000Active3 beds 3 baths1,886 sq. ft.
$350,000Active3 beds 3 baths1,886 sq. ft.17 Dover Court, Bridgeport, WV 26330
MLS# 10163461Listed by: HOMEFINDERS PLUS REAL ESTATE INC - New
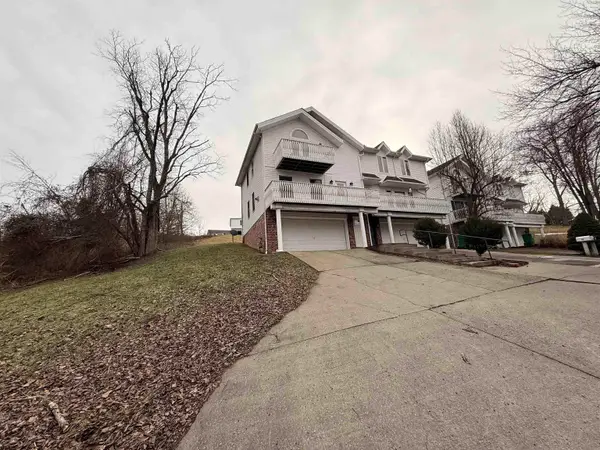 $235,000Active2 beds 3 baths1,344 sq. ft.
$235,000Active2 beds 3 baths1,344 sq. ft.125 Hill Street, Bridgeport, WV 26330
MLS# 10163443Listed by: MCNEELY REALTY GROUP - New
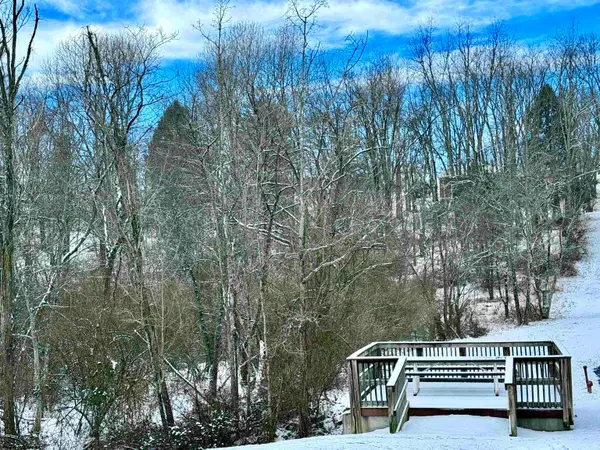 $160,000Active3.05 Acres
$160,000Active3.05 AcresTBD Pearcy Avenue, Bridgeport, WV 26330
MLS# 10163428Listed by: KLM PROPERTIES, INC - New
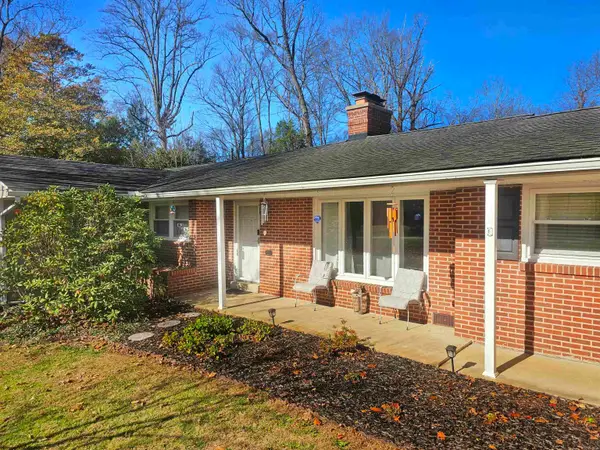 $369,000Active3 beds 2 baths1,762 sq. ft.
$369,000Active3 beds 2 baths1,762 sq. ft.518 Hillcrest Circle, Bridgeport, WV 26330
MLS# 10163409Listed by: HOMEFINDERS PLUS REAL ESTATE INC 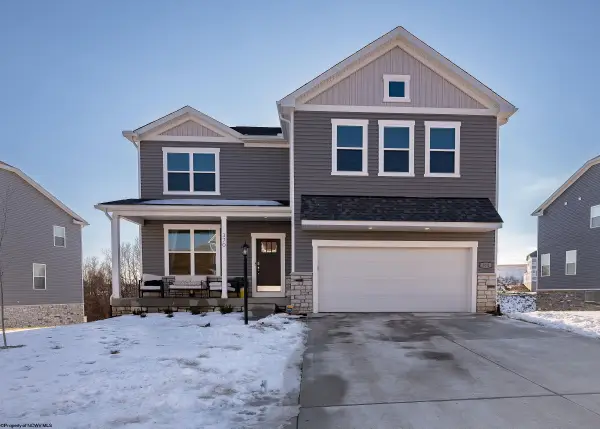 $539,000Active5 beds 3 baths3,178 sq. ft.
$539,000Active5 beds 3 baths3,178 sq. ft.370 Lexington Circle, Bridgeport, WV 26330
MLS# 10163333Listed by: TRINITY REALTY GROUP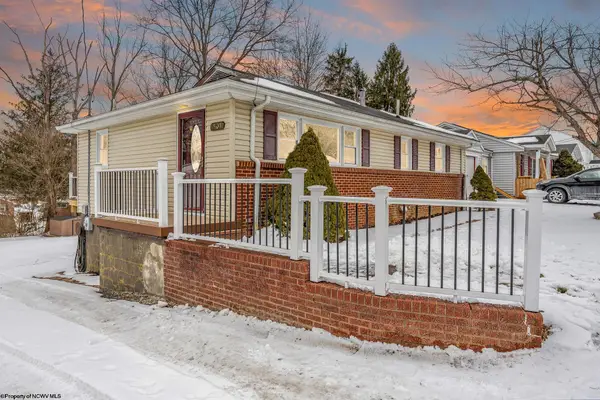 $247,900Active2 beds 2 baths1,585 sq. ft.
$247,900Active2 beds 2 baths1,585 sq. ft.501 Willow Lane, Bridgeport, WV 26330
MLS# 10163309Listed by: EXP REALTY, LLC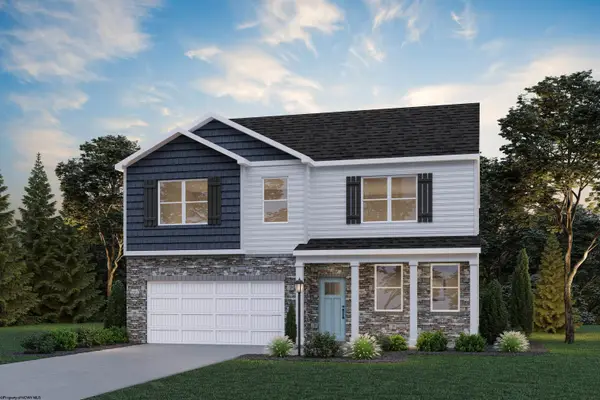 $518,990Active4 beds 3 baths3,249 sq. ft.
$518,990Active4 beds 3 baths3,249 sq. ft.1043 Worthington Drive, Bridgeport, WV 26330
MLS# 10163300Listed by: D.R. HORTON REALTY OF WEST VIRGINIA $329,000Active4 beds 2 baths2,307 sq. ft.
$329,000Active4 beds 2 baths2,307 sq. ft.222 Johnson Avenue, Bridgeport, WV 26330
MLS# 10163266Listed by: LANDMARK REALTY SERVICES OF WV, INC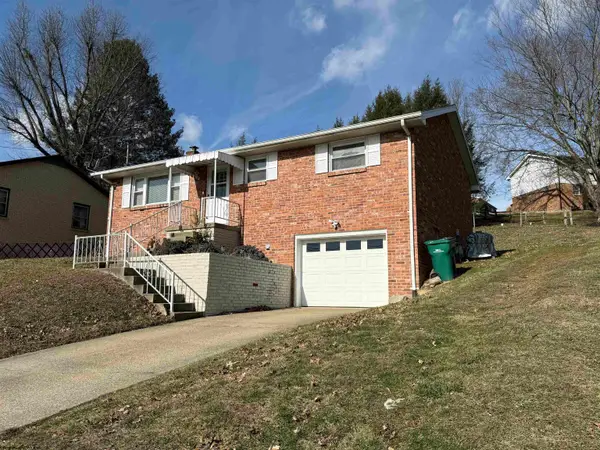 $267,500Active2 beds 2 baths1,528 sq. ft.
$267,500Active2 beds 2 baths1,528 sq. ft.16 Crestview Terrace, Bridgeport, WV 26330
MLS# 10163189Listed by: HOMEFINDERS PLUS REAL ESTATE INC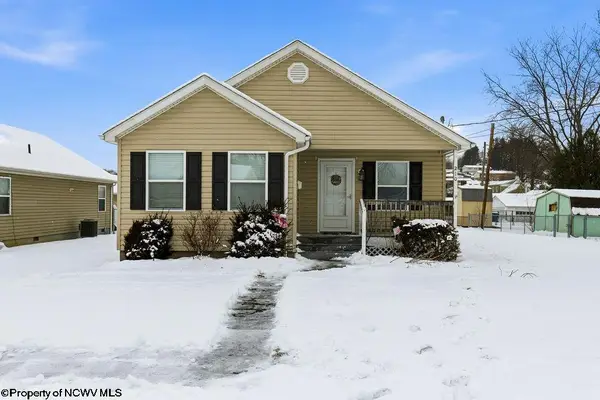 $270,000Active3 beds 2 baths1,204 sq. ft.
$270,000Active3 beds 2 baths1,204 sq. ft.210 Summit Street, Bridgeport, WV 26330
MLS# 10163190Listed by: LEVEL UP REALTY

