250 Del Dew Drive, Bridgeport, WV 26330
Local realty services provided by:Better Homes and Gardens Real Estate Central
250 Del Dew Drive,Bridgeport, WV 26330
$305,500
- 2 Beds
- 3 Baths
- 2,079 sq. ft.
- Single family
- Pending
Listed by: tre kerns
Office: whitetail properties real estate, llc.
MLS#:10162529
Source:WV_NCWV
Price summary
- Price:$305,500
- Price per sq. ft.:$146.95
About this home
Welcome to 250 Del Dew Dr, Bridgeport, West Virginia, located in the heart of Harrison County in a well-regarded residential community of the city of Bridgeport. This brick-constructed residence sits on a 0.197-acre lot and offers a blend of comfortable living space and manageable grounds within city services in a suburban setting. Upon arriving, you’ll notice the brick exterior, a detached home with attached garage. The property includes a driveway and garage. A covered porch at the rear of the house overlooks the yard and provides a sheltered outdoor space for relaxation or casual gatherings with a fenced in yard. Inside the home you’ll find two bedrooms with another room that can be converted to a bedroom or used for office space downstairs and two full bathrooms plus one half bath downstairs in the laundry room. A living area anchored by one fireplace offers a focal point for living or entertaining. The partially finished basement adds additional functional space—whether for recreation, storage, a home office, or other uses consistent with residential zoning and utilities. The backyard is enclosed by a chain-link fence, offering defined boundaries for pets, children or outdoor activity. Utilities are already present, consistent with the developed neighborhood context. Access is via local streets within the Bridgeport city limits and the wider region of Harrison County. The lot size of 0.197 acres places this home on a manageable parcel that balances outdoor space with residential maintenance. Inside, the two bedroom layout is well suited for a variety of uses — primary residence, relocation, downsizing, or an investment property. The one room downstairs can be converted to a bathroom as well or office space. With two full baths and a half bath, the home offers flexibility for residents, guests and daily routines. The partially finished basement adds a value proposition in terms of additional functional square footage while the garage and fenced yard enhance the residential usability of the site. The combination of brick construction, covered rear porch, chain-link fenced yard and suitable lot size in a sought-after Bridgeport community provides a property that is fully integrated into the local residential infrastructure. Whether for a homeowner seeking convenience within Harrison County or an investor seeking a well-located property with practical features, the home at 250 Del Dew Dr offers the fundamentals of residential living in this region. Give us a call for your private showing!
Contact an agent
Home facts
- Year built:1978
- Listing ID #:10162529
- Added:2 day(s) ago
- Updated:November 22, 2025 at 08:16 AM
Rooms and interior
- Bedrooms:2
- Total bathrooms:3
- Full bathrooms:2
- Half bathrooms:1
- Living area:2,079 sq. ft.
Heating and cooling
- Cooling:Central Air
- Heating:Forced Air, Gas
Structure and exterior
- Roof:Shingles
- Year built:1978
- Building area:2,079 sq. ft.
- Lot area:0.2 Acres
Utilities
- Water:City Water
- Sewer:City Sewer
Finances and disclosures
- Price:$305,500
- Price per sq. ft.:$146.95
- Tax amount:$2,184
New listings near 250 Del Dew Drive
- New
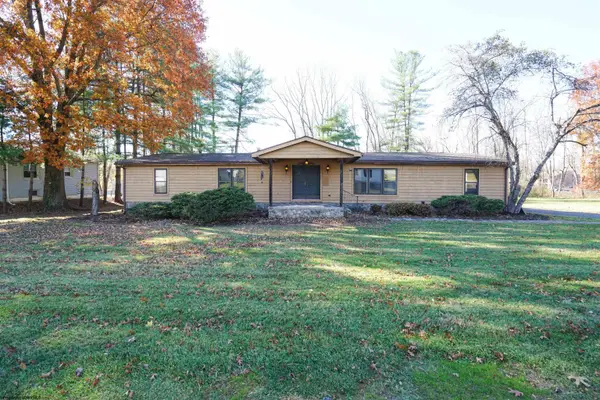 $364,999Active3 beds 3 baths2,464 sq. ft.
$364,999Active3 beds 3 baths2,464 sq. ft.221 Broadway Avenue, Bridgeport, WV 26330-0000
MLS# 10162488Listed by: KAUFMAN REALTY AND AUCTIONS  $294,900Active3 beds 2 baths2,184 sq. ft.
$294,900Active3 beds 2 baths2,184 sq. ft.13 Arrowood Drive, Bridgeport, WV 26330
MLS# 10162391Listed by: KLM PROPERTIES, INC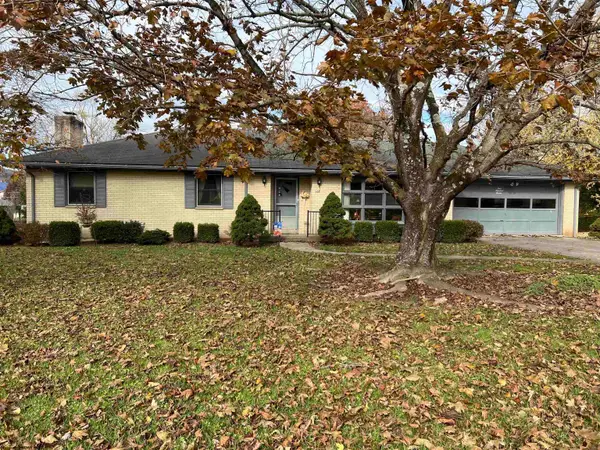 $313,200Active3 beds 3 baths3,244 sq. ft.
$313,200Active3 beds 3 baths3,244 sq. ft.107 Valley Drive, Bridgeport, WV 26330
MLS# 10162323Listed by: HOMEFINDERS PLUS REAL ESTATE INC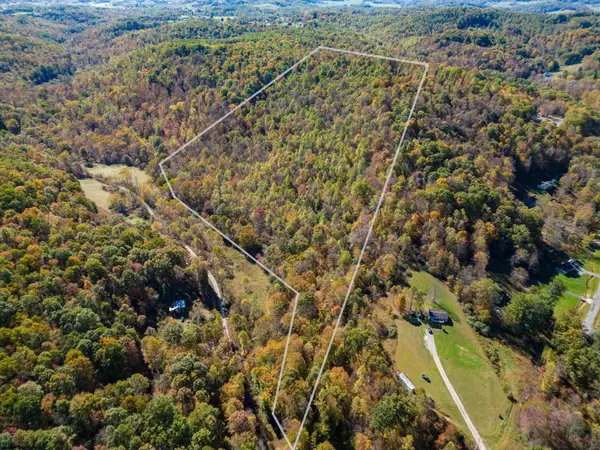 $175,000Active30 Acres
$175,000Active30 AcresTBD Tappan Road, Bridgeport, WV 26330
MLS# 10162026Listed by: LANDMARK REALTY SERVICES OF WV, INC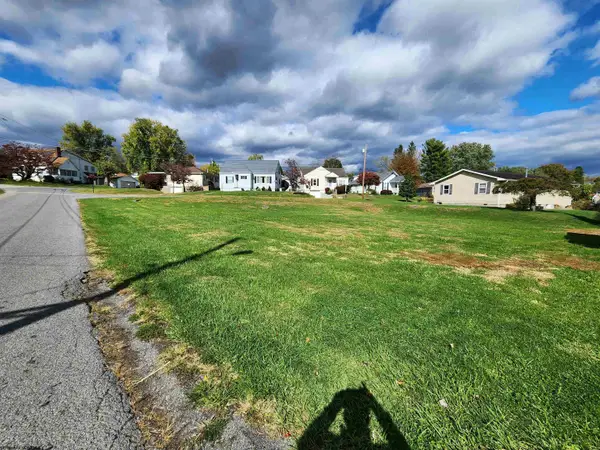 $35,000Active0.15 Acres
$35,000Active0.15 Acres132 Willis Avenue, Bridgeport, WV 26330
MLS# 10162156Listed by: PREFERRED PROPERTIES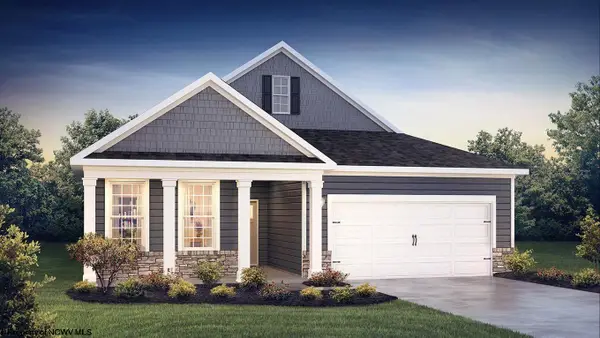 $474,990Active4 beds 3 baths1,748 sq. ft.
$474,990Active4 beds 3 baths1,748 sq. ft.409 Lexington Circle, Bridgeport, WV 26330
MLS# 10162164Listed by: D.R. HORTON REALTY OF WEST VIRGINIA $506,290Pending4 beds 3 baths3,649 sq. ft.
$506,290Pending4 beds 3 baths3,649 sq. ft.1061 WORTHINGTON Drive, Bridgeport, WV 26330
MLS# 10161954Listed by: D.R. HORTON REALTY OF WEST VIRGINIA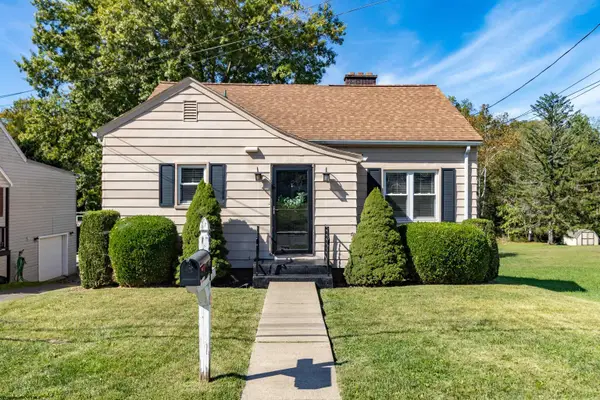 $319,000Active4 beds 4 baths1,791 sq. ft.
$319,000Active4 beds 4 baths1,791 sq. ft.307 Pennsylvania Avenue, Bridgeport, WV 26330
MLS# 10161892Listed by: LANDMARK REALTY SERVICES OF WV, INC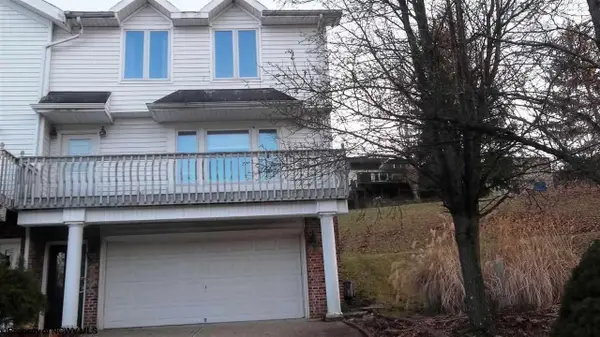 $275,000Active3 beds 3 baths1,425 sq. ft.
$275,000Active3 beds 3 baths1,425 sq. ft.119 HILL Street, Bridgeport, WV 26330
MLS# 10161889Listed by: NELSON HOWARD REAL ESTATE LLC
