48 Turquoise Way, Bridgeport, WV 26330-0000
Local realty services provided by:Better Homes and Gardens Real Estate Central
48 Turquoise Way,Bridgeport, WV 26330-0000
$725,000
- 4 Beds
- 4 Baths
- 3,585 sq. ft.
- Single family
- Active
Listed by: andrew yoder, hilary gonzalez
Office: kaufman realty and auctions
MLS#:10160510
Source:WV_NCWV
Price summary
- Price:$725,000
- Price per sq. ft.:$202.23
About this home
Motivated Seller! Move in Ready! Welcome to your dream home, nestled in a vibrant new development that perfectly balances elegance and comfort. This exquisite property boasts a beautifully landscaped yard complete with a charming retaining wall, providing a serene outdoor oasis perfect for entertaining or quiet relaxation. Conveniently located near the North Central WV Airport and the WV-279 Bypass, you’ll enjoy effortless access to I-79, making travel a breeze!As you step inside, you’ll be captivated by the expansive open-concept design that merges the kitchen, dining, and living areas into one cohesive space, ideal for both everyday living and entertaining guests. Imagine cozy nights spent by the stunning stone gas fireplace, enhanced by a raised hearth and tasteful wood mantel, framed by custom built-in cabinets that blend style with functionality. With soaring 9-foot ceilings throughout, this home exudes a sense of spaciousness and warmth. The thoughtfully designed two-zone heating system ensures that every corner of the house remains cozy and inviting, even on those chilly evenings. The luxurious Primary Suite serves as your personal sanctuary, offering privacy and ample space, while three additional bedrooms provide flexibility for guests, or even a dedicated home office. Efficiency meets convenience in the oversized laundry room located on the second floor, making laundry day a hassle-free chore. But that’s just the beginning! Venture to the finished basement, where you’ll discover a full bath and versatile extra storage or utility rooms, perfect for transforming into a playroom, home gym, or media space — the possibilities are endless! Don’t miss out on this opportunity to step into a lifestyle of comfort, convenience, and sophistication. Schedule your appointment today and experience firsthand why this house is more than just a home — it’s where your new life begins!
Contact an agent
Home facts
- Year built:2023
- Listing ID #:10160510
- Added:213 day(s) ago
- Updated:February 11, 2026 at 03:36 PM
Rooms and interior
- Bedrooms:4
- Total bathrooms:4
- Full bathrooms:3
- Half bathrooms:1
- Living area:3,585 sq. ft.
Heating and cooling
- Cooling:Ceiling Fan(s), Central Air
- Heating:Central Heat, Forced Air, Gas, Heat Pump
Structure and exterior
- Roof:Shingles
- Year built:2023
- Building area:3,585 sq. ft.
- Lot area:0.51 Acres
Utilities
- Water:City Water
- Sewer:City Sewer
Finances and disclosures
- Price:$725,000
- Price per sq. ft.:$202.23
- Tax amount:$622
New listings near 48 Turquoise Way
- Open Sun, 11am to 12pmNew
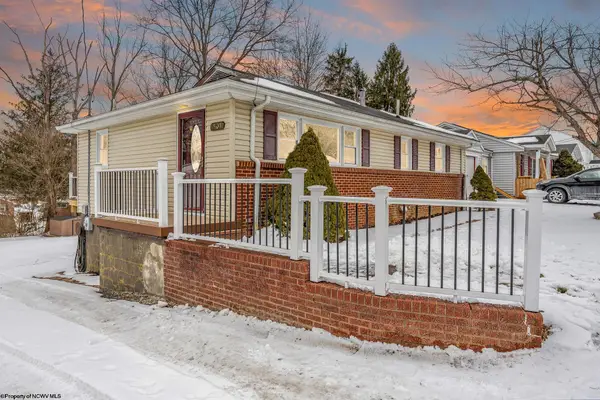 $247,900Active2 beds 2 baths1,585 sq. ft.
$247,900Active2 beds 2 baths1,585 sq. ft.501 Willow Lane, Bridgeport, WV 26301
MLS# 10163309Listed by: EXP REALTY, LLC - New
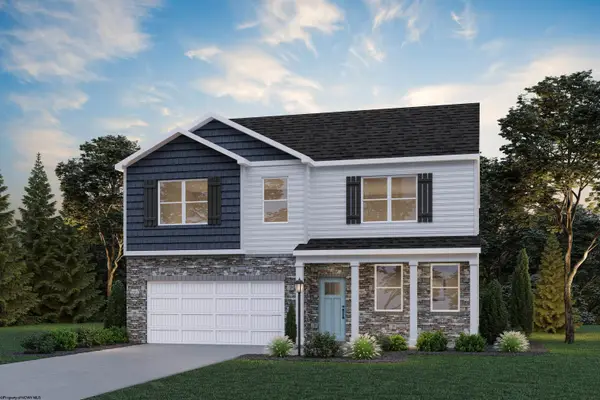 $518,990Active4 beds 3 baths3,249 sq. ft.
$518,990Active4 beds 3 baths3,249 sq. ft.1043 Worthington Drive, Bridgeport, WV 26330
MLS# 10163300Listed by: D.R. HORTON REALTY OF WEST VIRGINIA - New
 $329,000Active4 beds 2 baths2,307 sq. ft.
$329,000Active4 beds 2 baths2,307 sq. ft.222 Johnson Avenue, Bridgeport, WV 26330
MLS# 10163266Listed by: LANDMARK REALTY SERVICES OF WV, INC 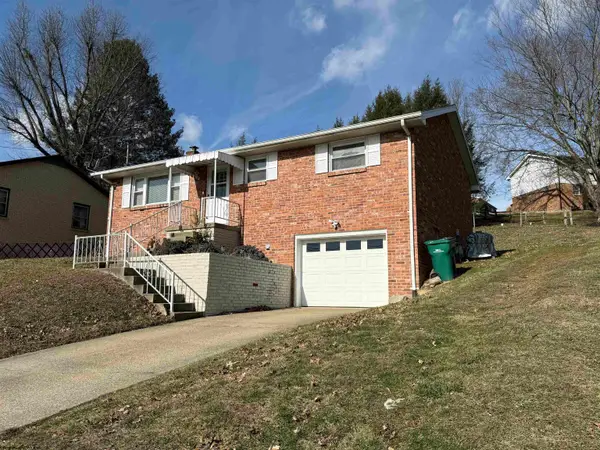 $272,500Active2 beds 2 baths1,528 sq. ft.
$272,500Active2 beds 2 baths1,528 sq. ft.16 Crestview Terrace, Bridgeport, WV 26330
MLS# 10163189Listed by: HOMEFINDERS PLUS REAL ESTATE INC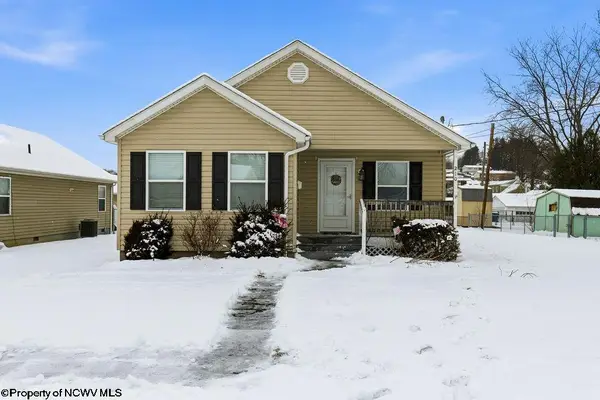 $270,000Active3 beds 2 baths1,204 sq. ft.
$270,000Active3 beds 2 baths1,204 sq. ft.210 Summit Street, Bridgeport, WV 26330
MLS# 10163190Listed by: LEVEL UP REALTY $459,000Active4 beds 3 baths2,609 sq. ft.
$459,000Active4 beds 3 baths2,609 sq. ft.328 W Philadelphia Avenue, Bridgeport, WV 26330
MLS# 10163116Listed by: MCNEELY REALTY GROUP $374,000Active3 beds 2 baths2,262 sq. ft.
$374,000Active3 beds 2 baths2,262 sq. ft.512 Persimmon Lane, Bridgeport, WV 26330
MLS# 10163072Listed by: LANDMARK REALTY SERVICES OF WV, INC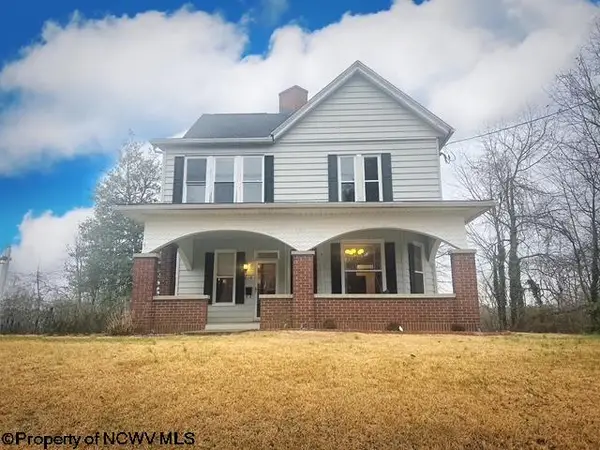 $319,000Active4 beds 2 baths2,780 sq. ft.
$319,000Active4 beds 2 baths2,780 sq. ft.518 Worthington Drive, Bridgeport, WV 26330
MLS# 10162993Listed by: KEYSTONE REALTY GROUP LLC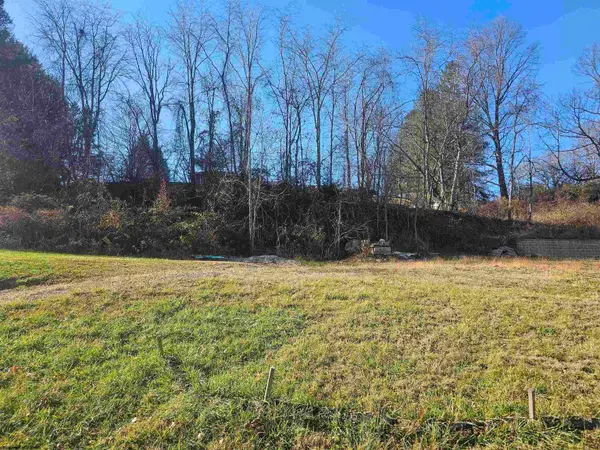 $30,000Active0.34 Acres
$30,000Active0.34 AcresLots 11 & 12 Hall Valley Court, Bridgeport, WV 26330
MLS# 10162933Listed by: HOMEFINDERS PLUS REAL ESTATE INC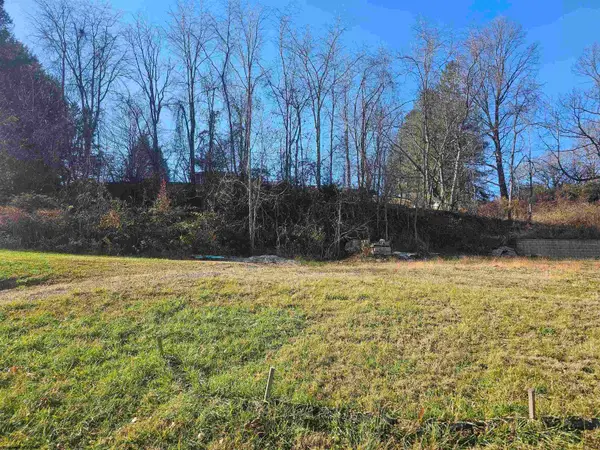 $30,000Active0.34 Acres
$30,000Active0.34 AcresLots 13 & 14 Hall Valley Court, Bridgeport, WV 26330
MLS# 10162934Listed by: HOMEFINDERS PLUS REAL ESTATE INC

