542 Brushy Fork Road, Bridgeport, WV 26330
Local realty services provided by:Better Homes and Gardens Real Estate Central
Listed by: denise everson
Office: exp realty
MLS#:10160736
Source:WV_NCWV
Price summary
- Price:$284,900
- Price per sq. ft.:$149.08
About this home
Welcome to your own slice of country living just minutes from town! This classic 3-bedroom, 2-bath farmhouse, is full of character and sits proudly on a peaceful 2+ acre homestead within the highly sought-after Bridgeport School District. Step inside to find a warm and inviting interior with original farmhouse charm and room to make it your own. The charming kitchen and cozy living areas are perfect for gatherings, while three comfortable bedrooms and two full bathrooms offer flexibility for any lifestyle. Outside, you'll find everything you need for a self-sufficient lifestyle or weekend escape: • A detached two-car garage with a large finished room above—ideal for an office, hobby space, or can be easily adaptable into a separate living area with the right finishing touches—perfect for guests or rental income. • Two versatile outbuildings for storage, animals, or equipment • Over Two acres of land perfect for recreation, gardening, or camping under the stars. Enjoy peaceful country views, and have space to spread out and grow - this property offers it all—with the added bonus of top-rated schools and convenient access to amenities! Don't miss the opportunity to own this rare gem! See Agent Remarks
Contact an agent
Home facts
- Year built:1950
- Listing ID #:10160736
- Added:100 day(s) ago
- Updated:October 31, 2025 at 08:33 PM
Rooms and interior
- Bedrooms:3
- Total bathrooms:2
- Full bathrooms:2
- Living area:1,911 sq. ft.
Heating and cooling
- Cooling:Ceiling Fan(s), Central Air
- Heating:Forced Air, Gas
Structure and exterior
- Roof:Shingles
- Year built:1950
- Building area:1,911 sq. ft.
- Lot area:2.21 Acres
Utilities
- Water:City Water
- Sewer:Aeration System
Finances and disclosures
- Price:$284,900
- Price per sq. ft.:$149.08
- Tax amount:$1,050
New listings near 542 Brushy Fork Road
- New
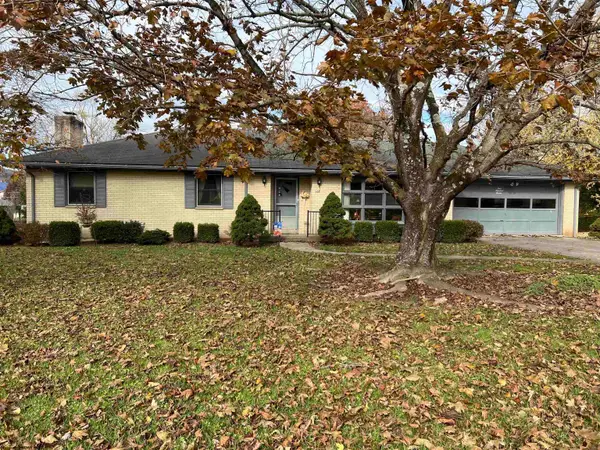 $335,000Active3 beds 3 baths3,244 sq. ft.
$335,000Active3 beds 3 baths3,244 sq. ft.107 Valley Drive, Bridgeport, WV 26330
MLS# 10162323Listed by: HOMEFINDERS PLUS REAL ESTATE INC - New
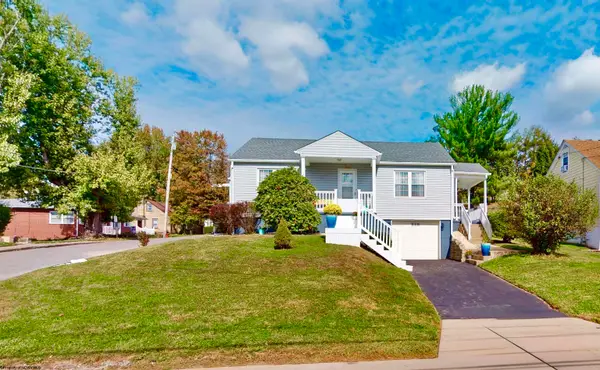 $245,000Active3 beds 2 baths1,444 sq. ft.
$245,000Active3 beds 2 baths1,444 sq. ft.548 Hall Street, Bridgeport, WV 26330
MLS# 10162014Listed by: KEYSTONE REALTY GROUP LLC - New
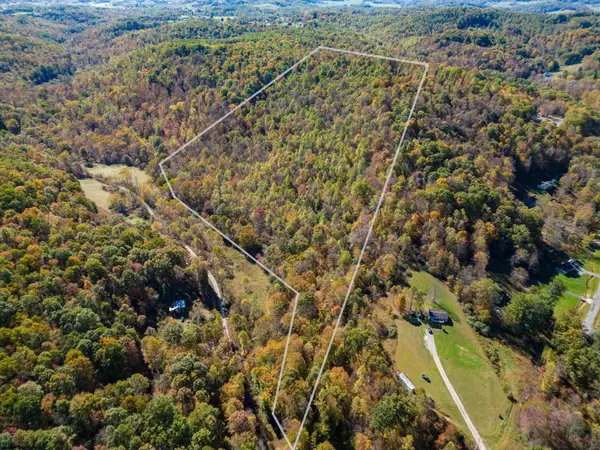 $175,000Active30 Acres
$175,000Active30 AcresTBD Tappan Road, Bridgeport, WV 26330
MLS# 10162026Listed by: LANDMARK REALTY SERVICE - New
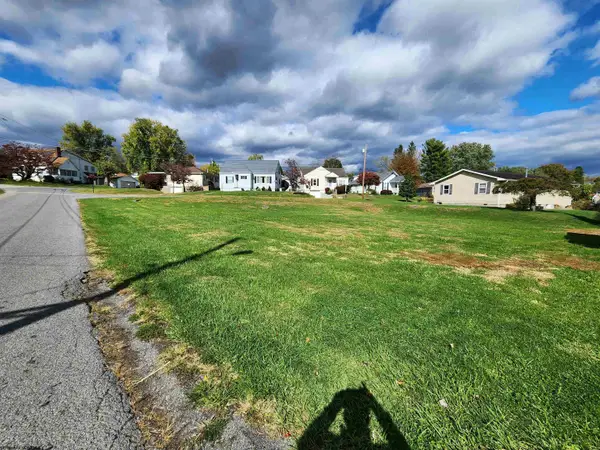 $35,000Active0.15 Acres
$35,000Active0.15 Acres132 Willis Avenue, Bridgeport, WV 26330
MLS# 10162156Listed by: PREFERRED PROPERTIES - Open Sat, 12am to 2pmNew
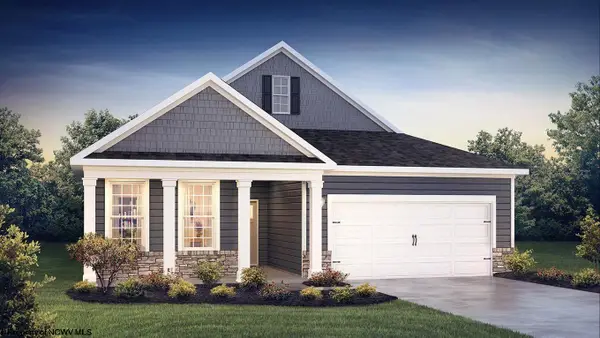 $474,990Active4 beds 3 baths1,748 sq. ft.
$474,990Active4 beds 3 baths1,748 sq. ft.409 Lexington Circle, Bridgeport, WV 26330
MLS# 10162164Listed by: DR HORTON REALTY OF WV  $506,290Pending4 beds 3 baths3,649 sq. ft.
$506,290Pending4 beds 3 baths3,649 sq. ft.1061 WORTHINGTON Drive, Bridgeport, WV 26330
MLS# 10161954Listed by: DR HORTON REALTY OF WV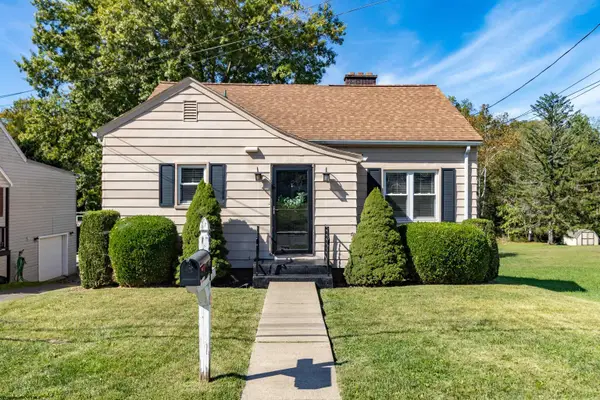 $319,000Active4 beds 4 baths1,791 sq. ft.
$319,000Active4 beds 4 baths1,791 sq. ft.307 Pennsylvania Avenue, Bridgeport, WV 26330
MLS# 10161892Listed by: LANDMARK REALTY SERVICE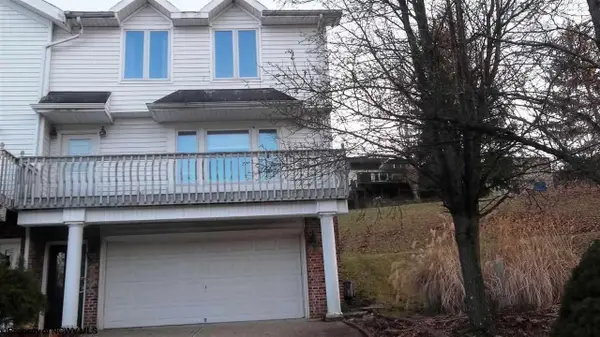 $299,000Active3 beds 3 baths1,425 sq. ft.
$299,000Active3 beds 3 baths1,425 sq. ft.119 HILL Street, Bridgeport, WV 26330
MLS# 10161889Listed by: NELSON-HOWARD REAL ESTATE, LLC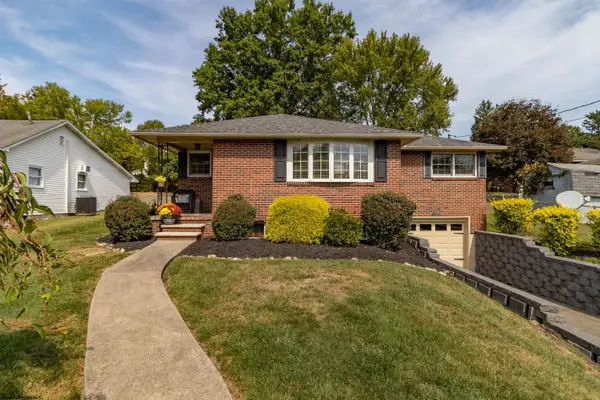 $319,000Active3 beds 3 baths2,156 sq. ft.
$319,000Active3 beds 3 baths2,156 sq. ft.20 Meadow Lane, Bridgeport, WV 26330
MLS# 10161878Listed by: MCNEELY REALTY GROUP, INC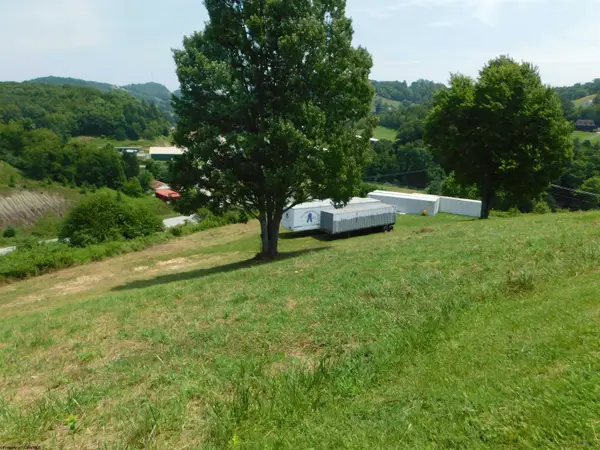 $550,000Active4.89 Acres
$550,000Active4.89 AcresTBD Heliport Loop, Bridgeport, WV 26330
MLS# 10161805Listed by: KRB KAUFMAN PROPERTIES, LLC
