816 St. Francis Way, Bridgeport, WV 26330
Local realty services provided by:Better Homes and Gardens Real Estate Central
816 St. Francis Way,Bridgeport, WV 26330
$825,000
- 5 Beds
- 4 Baths
- 3,641 sq. ft.
- Single family
- Active
Listed by:sarah elliott
Office:landmark realty service
MLS#:10161520
Source:WV_NCWV
Price summary
- Price:$825,000
- Price per sq. ft.:$226.59
About this home
A rare sanctuary of space, style & serenity in outside city limits of Bridgeport. Set on an expansive 3.89-acre canvas of natural beauty, this stately 5-bedroom residence offers a lifestyle of refined comfort & quiet luxury. With over 3,000 square feet of thoughtfully designed living space, every detail invites you to settle in & stay awhile. Soaring ceilings & open-concept living areas create a sense of grandeur the moment you step inside, while large windows fill the home with soft, natural light. At the heart of it all is a chef’s dream kitchen, featuring an oversized island, sleek countertops, a custom pantry, & a seamless flow into the dining area w/custom built-ins—ideal for entertaining or enjoying quiet, cozy meals at home. Just steps away, a formal dining room offers the perfect setting for hosting holidays, dinner parties, & memorable gatherings with ease. Each of the 5 spacious BR features generous closets. Main floor boasts a luxurious primary suite, offering a true retreat, complete with/an incredible spa-inspired ensuite & dual wardrobe room closets. Upstairs, newly installed hardwood floors bring warmth & sophistication, creating an elevated feel throughout the 2nd level. A generous 3-car garage ensures plenty of room for vehicles, storage, or your next creative project. Outside, the possibilities are as vast as the land itself. From morning coffees on a covered rear porch, future fire pit off the patio, or weekend gatherings under the stars, the nearly 4-acre lot provides the ultimate backdrop for peaceful living or unforgettable entertaining. This is more than a home—it’s your own private retreat, waiting to be discovered. Come experience where comfort meets country charm—schedule your private tour today. Bridgeport schools based on letter from BOE for this address! Please see agent remarks
Contact an agent
Home facts
- Year built:2010
- Listing ID #:10161520
- Added:49 day(s) ago
- Updated:October 31, 2025 at 08:33 PM
Rooms and interior
- Bedrooms:5
- Total bathrooms:4
- Full bathrooms:3
- Half bathrooms:1
- Living area:3,641 sq. ft.
Heating and cooling
- Cooling:Central Air
- Heating:Central Heat, Propane
Structure and exterior
- Roof:Shingles
- Year built:2010
- Building area:3,641 sq. ft.
- Lot area:3.89 Acres
Utilities
- Water:City Water
- Sewer:Septic
Finances and disclosures
- Price:$825,000
- Price per sq. ft.:$226.59
- Tax amount:$3,401
New listings near 816 St. Francis Way
- New
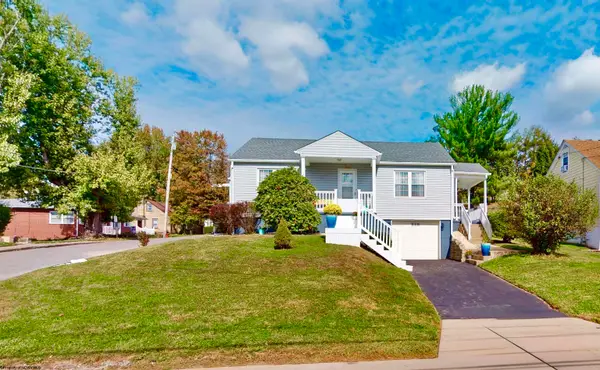 $245,000Active3 beds 2 baths1,444 sq. ft.
$245,000Active3 beds 2 baths1,444 sq. ft.548 Hall Street, Bridgeport, WV 26330
MLS# 10162014Listed by: KEYSTONE REALTY GROUP LLC - New
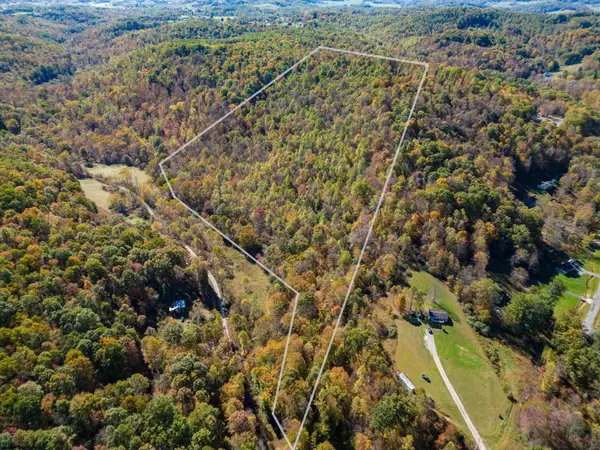 $175,000Active30 Acres
$175,000Active30 AcresTBD Tappan Road, Bridgeport, WV 26330
MLS# 10162026Listed by: LANDMARK REALTY SERVICE - New
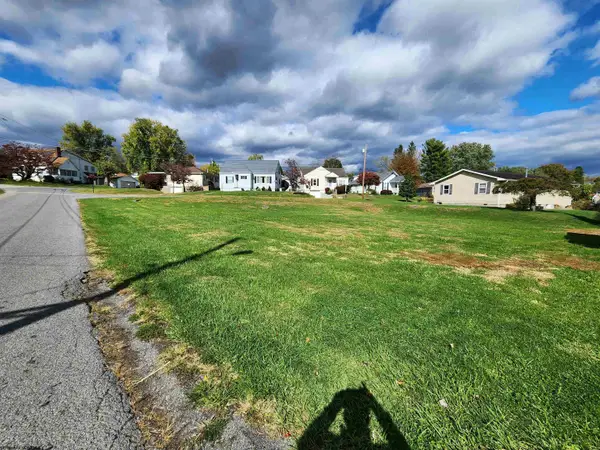 $35,000Active0.15 Acres
$35,000Active0.15 Acres132 Willis Avenue, Bridgeport, WV 26330
MLS# 10162156Listed by: PREFERRED PROPERTIES - New
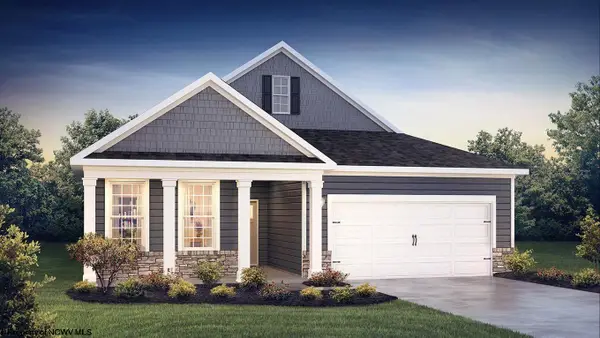 $474,990Active4 beds 3 baths1,748 sq. ft.
$474,990Active4 beds 3 baths1,748 sq. ft.409 Lexington Circle, Bridgeport, WV 26330
MLS# 10162164Listed by: DR HORTON REALTY OF WV  $506,290Pending4 beds 3 baths3,649 sq. ft.
$506,290Pending4 beds 3 baths3,649 sq. ft.1061 WORTHINGTON Drive, Bridgeport, WV 26330
MLS# 10161954Listed by: DR HORTON REALTY OF WV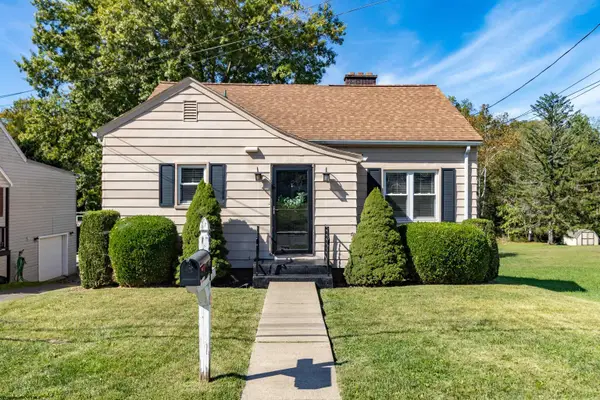 $319,000Active4 beds 4 baths1,791 sq. ft.
$319,000Active4 beds 4 baths1,791 sq. ft.307 Pennsylvania Avenue, Bridgeport, WV 26330
MLS# 10161892Listed by: LANDMARK REALTY SERVICE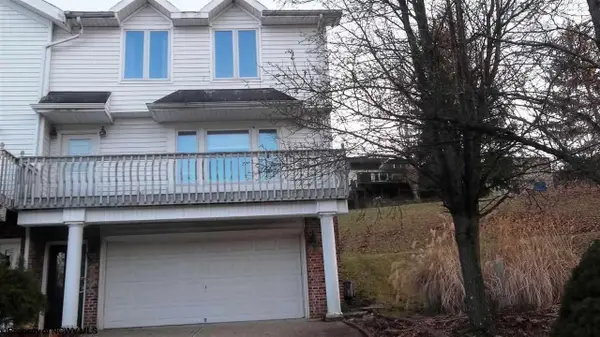 $299,000Active3 beds 3 baths1,425 sq. ft.
$299,000Active3 beds 3 baths1,425 sq. ft.119 HILL Street, Bridgeport, WV 26330
MLS# 10161889Listed by: NELSON-HOWARD REAL ESTATE, LLC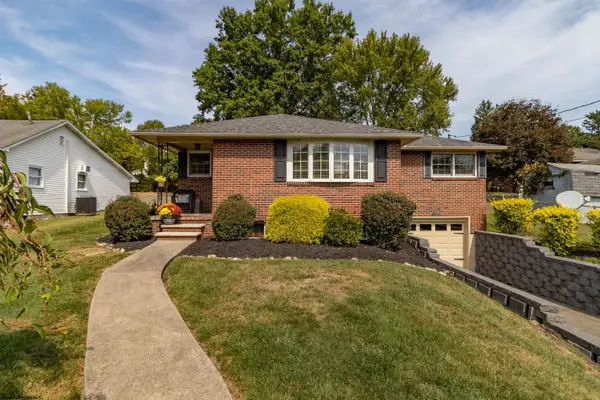 $319,000Active3 beds 3 baths2,156 sq. ft.
$319,000Active3 beds 3 baths2,156 sq. ft.20 Meadow Lane, Bridgeport, WV 26330
MLS# 10161878Listed by: MCNEELY REALTY GROUP, INC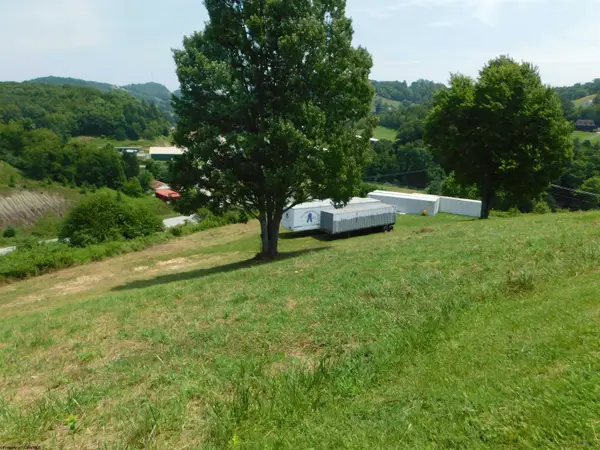 $550,000Active4.89 Acres
$550,000Active4.89 AcresTBD Heliport Loop, Bridgeport, WV 26330
MLS# 10161805Listed by: KRB KAUFMAN PROPERTIES, LLC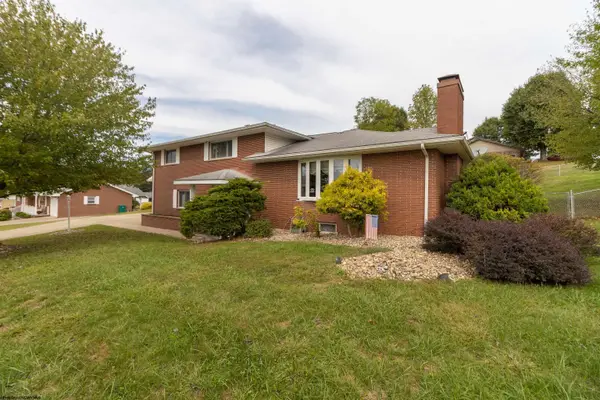 $449,000Active4 beds 3 baths2,892 sq. ft.
$449,000Active4 beds 3 baths2,892 sq. ft.220 Meadow View Drive, Bridgeport, WV 26330
MLS# 10161801Listed by: MCNEELY REALTY GROUP, INC
