98 Berkshire Circle, Bridgeport, WV 26330
Local realty services provided by:Better Homes and Gardens Real Estate Central
Listed by: randy neal
Office: klm properties, inc
MLS#:10161265
Source:WV_NCWV
Price summary
- Price:$399,900
- Price per sq. ft.:$134.74
- Monthly HOA dues:$241
About this home
Welcome to Parkview Village, where convenience and community meet. This stunning duplex offers an ideal layout with the primary suite and laundry conveniently located on the main floor. The home features a total of three bedrooms, 3.5 baths, and elegant 9-foot ceilings throughout. The kitchen is a chef's delight, boasting granite countertops, a stainless steel refrigerator, and Whirlpool appliances. Most rooms are adorned with hardwood floors and plantation shutters, adding a touch of classic charm. The finished basement provides versatile living space with a large open floor plan, a wet bar perfect for entertaining, a full bathroom, and exterior access. The basement-level office could also serve as an extra bedroom. The basement foundation has steel reinforced structural beams. Enjoy outdoor living on the covered front porch or the back deck, complete with a remote-controlled SunSetter awning. A two-car garage with newly epoxy floor completes this must-see home. New furnance installed in January 2026. Schedule your tour today! Seller will provide a Home Warranty with accpetable offer.
Contact an agent
Home facts
- Year built:2008
- Listing ID #:10161265
- Added:168 day(s) ago
- Updated:February 10, 2026 at 04:06 PM
Rooms and interior
- Bedrooms:3
- Total bathrooms:4
- Full bathrooms:3
- Half bathrooms:1
- Living area:2,968 sq. ft.
Heating and cooling
- Cooling:Central Air
- Heating:Baseboards, Forced Air
Structure and exterior
- Roof:Shingles
- Year built:2008
- Building area:2,968 sq. ft.
Utilities
- Water:City Water
- Sewer:City Sewer
Finances and disclosures
- Price:$399,900
- Price per sq. ft.:$134.74
- Tax amount:$3,687
New listings near 98 Berkshire Circle
- Open Sun, 11am to 12pmNew
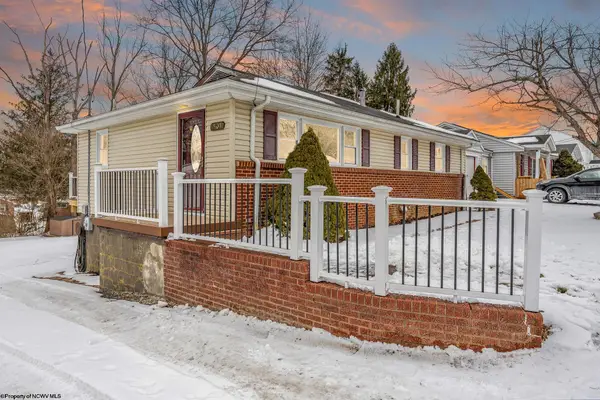 $247,900Active2 beds 2 baths1,585 sq. ft.
$247,900Active2 beds 2 baths1,585 sq. ft.501 Willow Lane, Bridgeport, WV 26301
MLS# 10163309Listed by: EXP REALTY, LLC - New
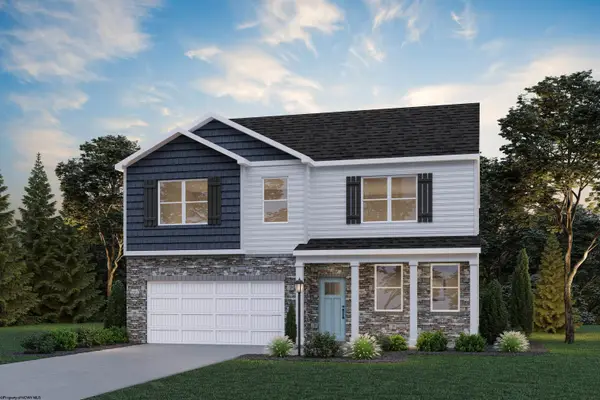 $518,990Active4 beds 3 baths3,249 sq. ft.
$518,990Active4 beds 3 baths3,249 sq. ft.1043 Worthington Drive, Bridgeport, WV 26330
MLS# 10163300Listed by: D.R. HORTON REALTY OF WEST VIRGINIA - New
 $329,000Active4 beds 2 baths2,307 sq. ft.
$329,000Active4 beds 2 baths2,307 sq. ft.222 Johnson Avenue, Bridgeport, WV 26330
MLS# 10163266Listed by: LANDMARK REALTY SERVICES OF WV, INC 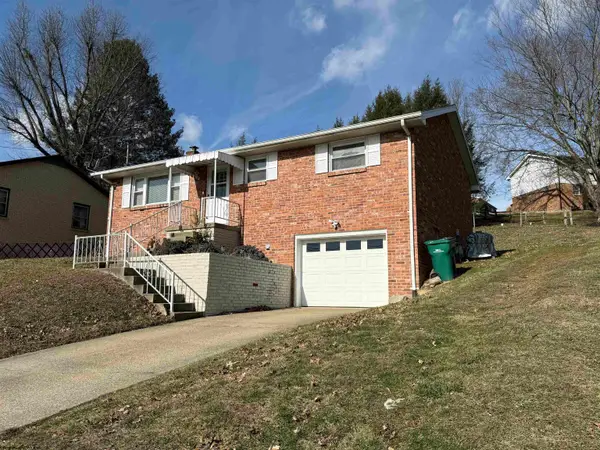 $272,500Active2 beds 2 baths1,528 sq. ft.
$272,500Active2 beds 2 baths1,528 sq. ft.16 Crestview Terrace, Bridgeport, WV 26330
MLS# 10163189Listed by: HOMEFINDERS PLUS REAL ESTATE INC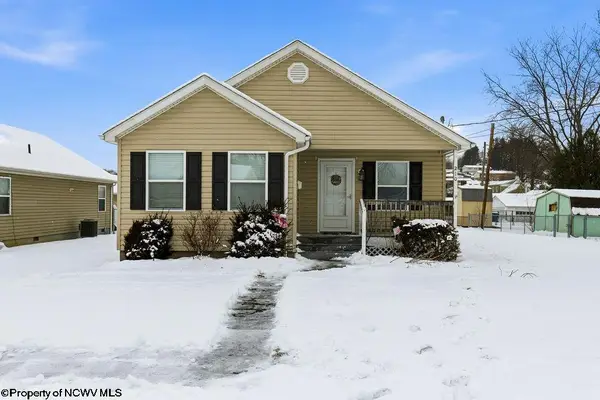 $270,000Active3 beds 2 baths1,204 sq. ft.
$270,000Active3 beds 2 baths1,204 sq. ft.210 Summit Street, Bridgeport, WV 26330
MLS# 10163190Listed by: LEVEL UP REALTY $459,000Active4 beds 3 baths2,609 sq. ft.
$459,000Active4 beds 3 baths2,609 sq. ft.328 W Philadelphia Avenue, Bridgeport, WV 26330
MLS# 10163116Listed by: MCNEELY REALTY GROUP $374,000Active3 beds 2 baths2,262 sq. ft.
$374,000Active3 beds 2 baths2,262 sq. ft.512 Persimmon Lane, Bridgeport, WV 26330
MLS# 10163072Listed by: LANDMARK REALTY SERVICES OF WV, INC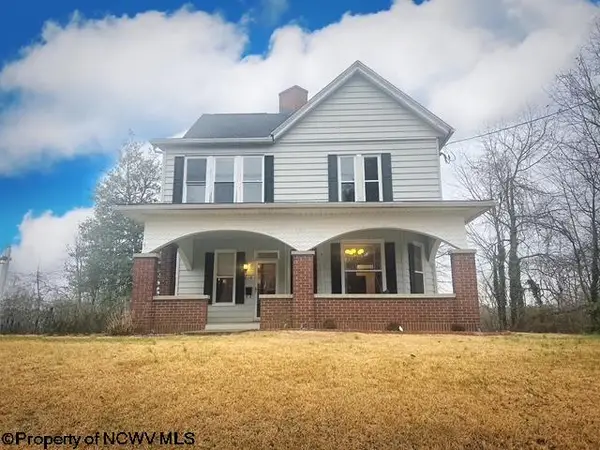 $319,000Active4 beds 2 baths2,780 sq. ft.
$319,000Active4 beds 2 baths2,780 sq. ft.518 Worthington Drive, Bridgeport, WV 26330
MLS# 10162993Listed by: KEYSTONE REALTY GROUP LLC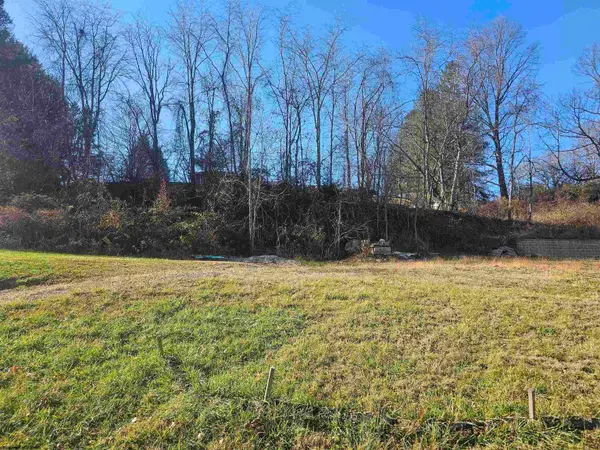 $30,000Active0.34 Acres
$30,000Active0.34 AcresLots 11 & 12 Hall Valley Court, Bridgeport, WV 26330
MLS# 10162933Listed by: HOMEFINDERS PLUS REAL ESTATE INC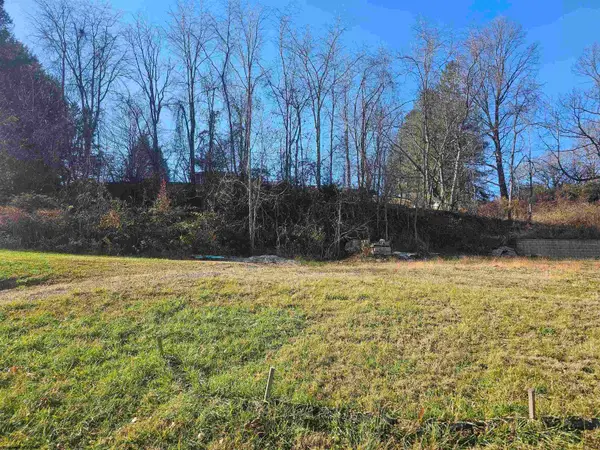 $30,000Active0.34 Acres
$30,000Active0.34 AcresLots 13 & 14 Hall Valley Court, Bridgeport, WV 26330
MLS# 10162934Listed by: HOMEFINDERS PLUS REAL ESTATE INC

