393 Auburn Hills Drive, Bruceton Mills, WV 26525
Local realty services provided by:Better Homes and Gardens Real Estate Central
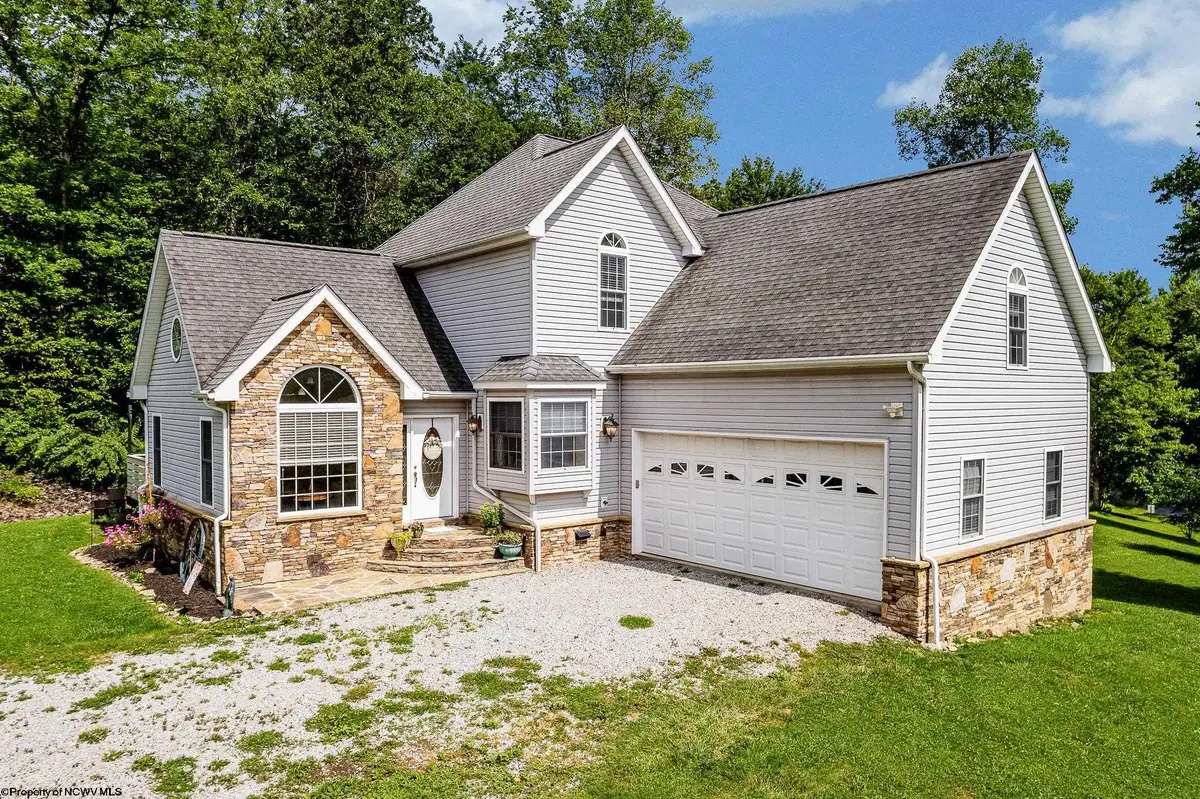
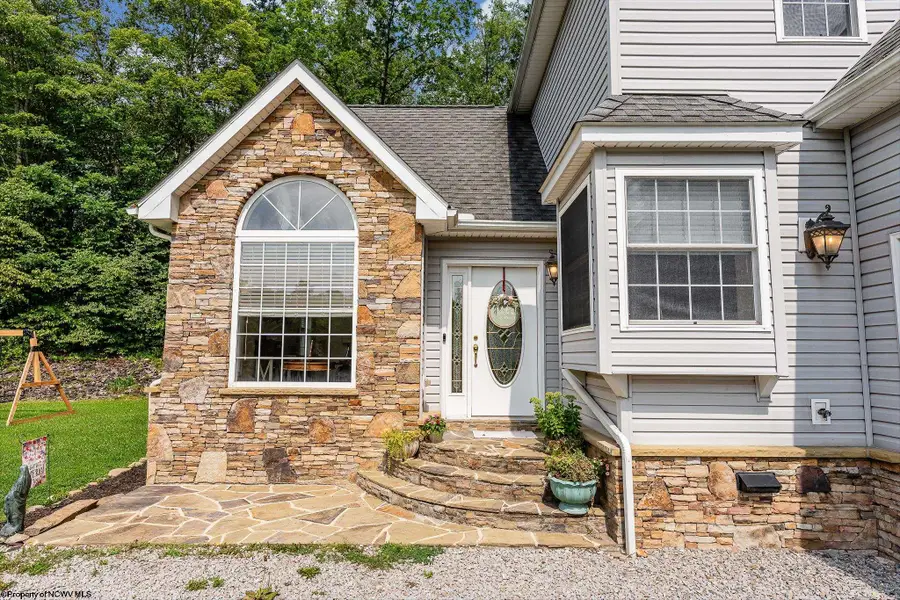
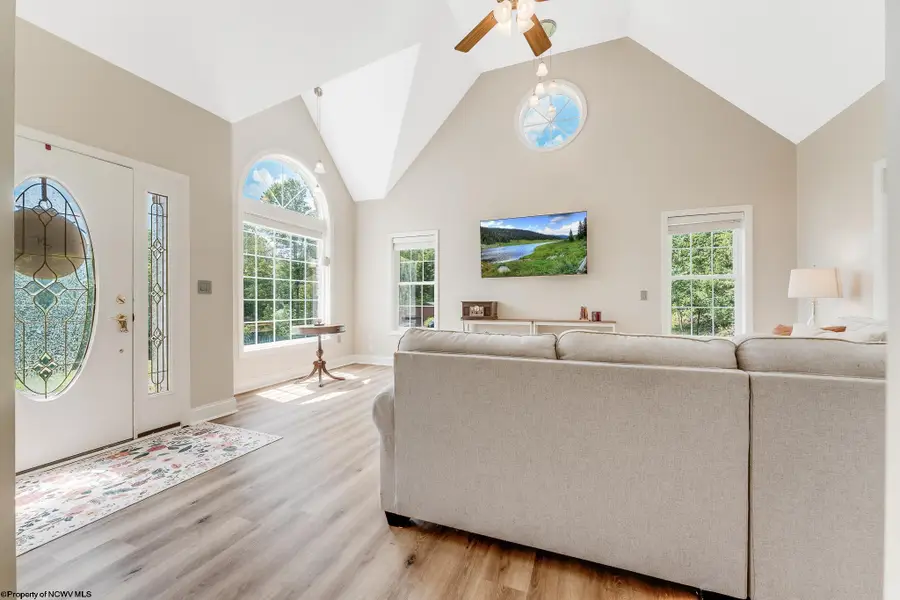
393 Auburn Hills Drive,Bruceton Mills, WV 26525
$425,000
- 4 Beds
- 4 Baths
- 3,173 sq. ft.
- Single family
- Active
Listed by:jarrod harper
Office:real broker, llc.
MLS#:10160457
Source:WV_NCWV
Price summary
- Price:$425,000
- Price per sq. ft.:$133.94
About this home
Tucked away on a private 1.2-acre corner lot in a thoughtfully planned community, this 4-bedroom, 3.5-bath custom home offers the perfect blend of comfort, space, and convenience, just 3 miles from I-68. With over 3,300 sq ft of living space, including a finished basement and a 2-car garage with additional parking, this well-maintained home is designed for both everyday living and entertaining. Enjoy the ease of a first-floor primary suite with a spa-inspired bath and a private balcony for morning coffee or evening relaxation. The open layout seamlessly connects the kitchen, dining, and living areas to a spacious back deck, ideal for hosting or simply soaking in the peaceful surroundings. Whether you're working from home, need space for guests, or just want room to grow, the finished basement offers flexibility to suit your needs. This property is your chance to enjoy privacy, community, and accessibility all in one.
Contact an agent
Home facts
- Year built:2007
- Listing Id #:10160457
- Added:34 day(s) ago
- Updated:August 14, 2025 at 02:43 PM
Rooms and interior
- Bedrooms:4
- Total bathrooms:4
- Full bathrooms:3
- Half bathrooms:1
- Living area:3,173 sq. ft.
Heating and cooling
- Cooling:Electric
- Heating:Electric, Heat Pump
Structure and exterior
- Roof:Shingles
- Year built:2007
- Building area:3,173 sq. ft.
- Lot area:1.2 Acres
Utilities
- Water:City Water
- Sewer:Septic
Finances and disclosures
- Price:$425,000
- Price per sq. ft.:$133.94
- Tax amount:$1,709
New listings near 393 Auburn Hills Drive
- New
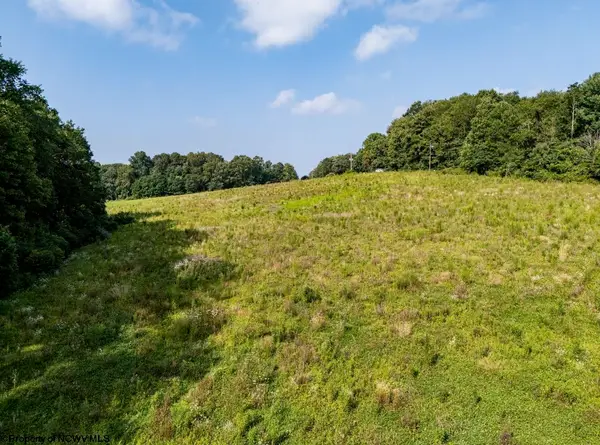 $265,000Active15 Acres
$265,000Active15 AcresTBD N Preston Highway, Bruceton Mills, WV 26525
MLS# 10160950Listed by: WHITETAIL PROPERTIES REAL ESTATE, LLC - New
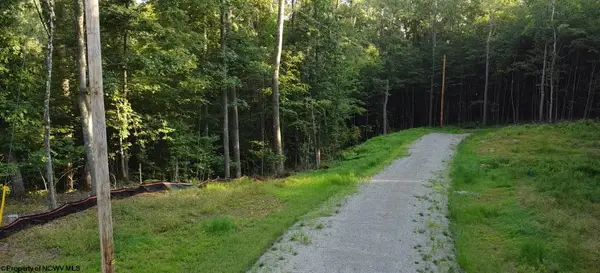 $275,000Active9.13 Acres
$275,000Active9.13 AcresLot 144 Spring Trail, Bruceton Mills, WV 26525
MLS# 10160857Listed by: HOUSES & MORE REAL ESTATE 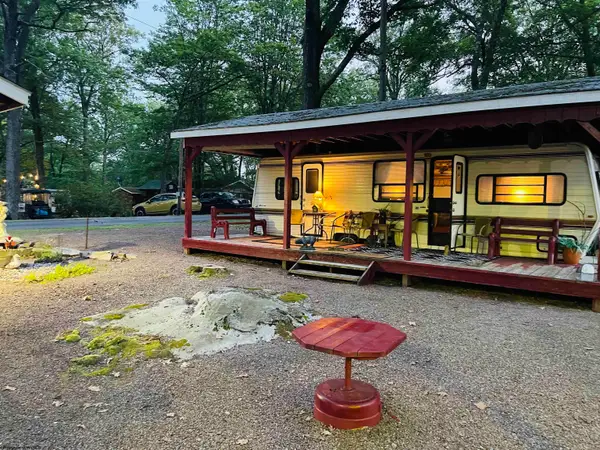 $75,000Active0.15 Acres
$75,000Active0.15 AcresTBD Little Beaver Creek Road, Bruceton Mills, WV 26525
MLS# 10160779Listed by: HOUSES & MORE REAL ESTATE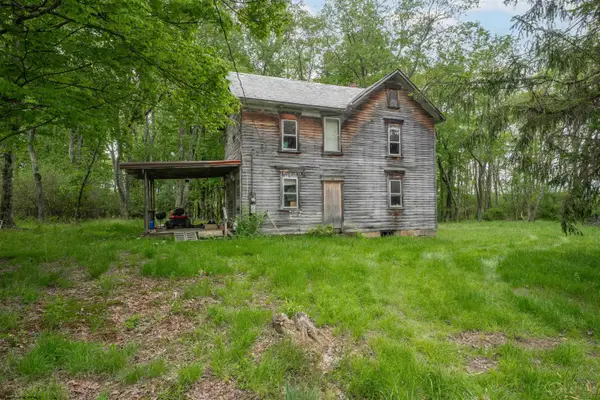 $145,000Active13 Acres
$145,000Active13 Acres998A Hanlin Road, Bruceton Mills, WV 26525
MLS# 10160757Listed by: REAL ESTATE BY VICKIE JENKINS & ASSOCIATES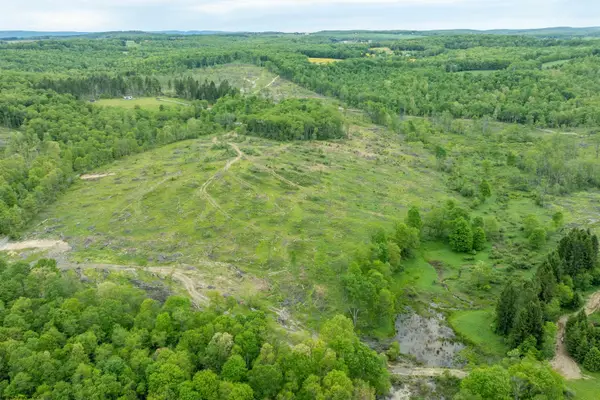 $202,000Active50 Acres
$202,000Active50 Acres998 Hanlin Road, Bruceton Mills, WV 26525
MLS# 10160708Listed by: REAL ESTATE BY VICKIE JENKINS & ASSOCIATES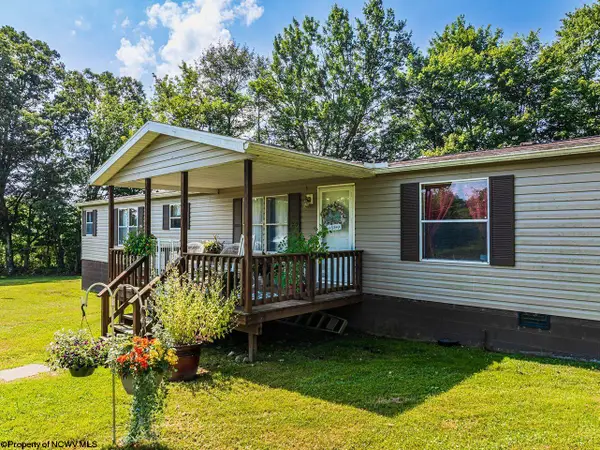 $225,000Active3 beds 2 baths1,728 sq. ft.
$225,000Active3 beds 2 baths1,728 sq. ft.1698 Little Sandy Road, Bruceton Mills, WV 26525
MLS# 10160682Listed by: HOWARD HANNA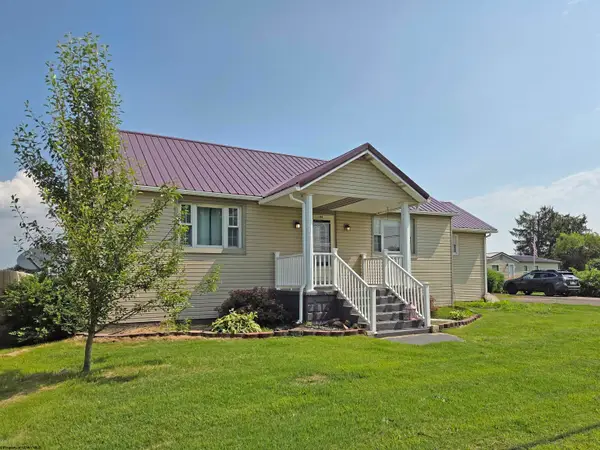 $200,000Active3 beds 1 baths1,764 sq. ft.
$200,000Active3 beds 1 baths1,764 sq. ft.208 W Main Street, Bruceton Mills, WV 26525
MLS# 10160423Listed by: OLD COLONY, REALTORS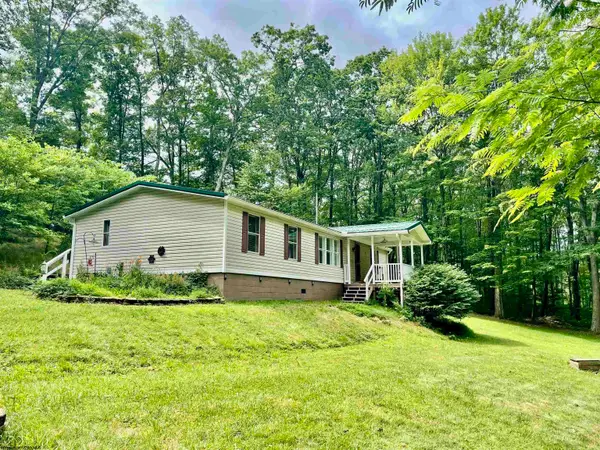 $245,000Pending3 beds 2 baths1,440 sq. ft.
$245,000Pending3 beds 2 baths1,440 sq. ft.484 Pisgah Road, Bruceton Mills, WV 26525
MLS# 10160413Listed by: REAL ESTATE BY VICKIE JENKINS & ASSOCIATES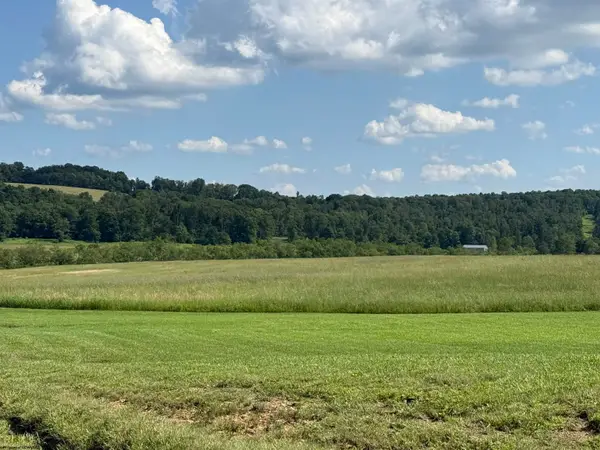 $300,000Active20 Acres
$300,000Active20 Acres0 Clifton Salem Road, Bruceton Mills, WV 26525
MLS# 10160353Listed by: COMPASS REALTY GROUP
