84 Allen Drive, Bruceton Mills, WV 26525
Local realty services provided by:Better Homes and Gardens Real Estate Central
84 Allen Drive,Bruceton Mills, WV 26525
$382,500
- 3 Beds
- 3 Baths
- 2,350 sq. ft.
- Single family
- Active
Listed by: jonathan conner
Office: re/max take me home - wv llc.
MLS#:10162564
Source:WV_NCWV
Price summary
- Price:$382,500
- Price per sq. ft.:$162.77
About this home
Welcome to Brandon Meadows! This beautiful stone-and-vinyl two-story home sits on 0.55 acres and offers wonderful curb appeal along with a spacious fenced-in backyard. A large covered front porch welcomes you inside, where the main level features hardwood floors throughout. The first floor includes a large office with French doors, a formal dining room, a half bath, and a generous kitchen with pantry and a cozy breakfast nook overlooking the spacious gathering room. Step right out onto the back deck to enjoy the privacy of the yard—perfect for relaxing or entertaining. Upstairs, you’ll find a massive primary suite with a tray ceiling and an en-suite bath complete with a jetted tub and double vanity. Two additional bedrooms, a full hall bath, an upstairs laundry room, and a huge bonus room provide abundant living and storage space. The home also offers a full unfinished basement with exterior access and over 900 sq ft ready for customization, along with a 2-car attached garage. Conveniently located near I-68—just 15 minutes to Hazelton and 25 minutes to Morgantown—this home combines peaceful living with easy access to surrounding amenities. Call Today
Contact an agent
Home facts
- Year built:2009
- Listing ID #:10162564
- Added:93 day(s) ago
- Updated:February 23, 2026 at 03:32 PM
Rooms and interior
- Bedrooms:3
- Total bathrooms:3
- Full bathrooms:2
- Half bathrooms:1
- Living area:2,350 sq. ft.
Heating and cooling
- Cooling:Central Air, Electric
- Heating:Electric, Forced Air, Heat Pump
Structure and exterior
- Roof:Shingles
- Year built:2009
- Building area:2,350 sq. ft.
- Lot area:0.55 Acres
Utilities
- Water:City Water
- Sewer:City Sewer
Finances and disclosures
- Price:$382,500
- Price per sq. ft.:$162.77
- Tax amount:$1,487
New listings near 84 Allen Drive
- New
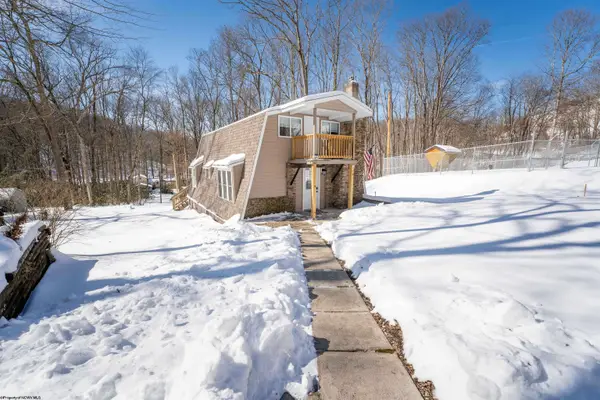 $197,000Active3 beds 2 baths516 sq. ft.
$197,000Active3 beds 2 baths516 sq. ft.163 Sandy Acres Drive, Bruceton Mills, WV 26525
MLS# 10163361Listed by: REAL ESTATE BY VICKIE JENKINS AND ASSOCIATES 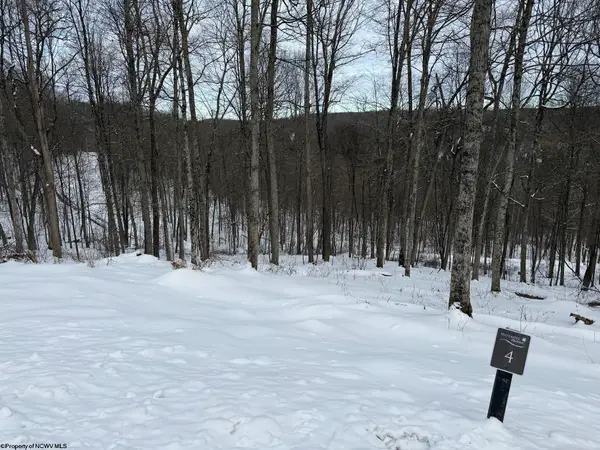 $150,000Active5.06 Acres
$150,000Active5.06 AcresLot 4 Trailwood Circle, Bruceton Mills, WV 26525
MLS# 10163229Listed by: RE/MAX TAKE ME HOME - WV LLC $255,000Active3 beds 2 baths1,352 sq. ft.
$255,000Active3 beds 2 baths1,352 sq. ft.1010 Furfin Road, Bruceton Mills, WV 26525
MLS# 10163179Listed by: WHITE DIAMOND REALTY LLC $220,000Active33.14 Acres
$220,000Active33.14 AcresTBD Wirsing Wiley Road, Bruceton Mills, WV 26525
MLS# 10163180Listed by: HOUSES & MORE INC $375,000Active2 beds 2 baths1,400 sq. ft.
$375,000Active2 beds 2 baths1,400 sq. ft.1719 Whitewater Parkway, Bruceton Mills, WV 26525
MLS# 10163132Listed by: BLUE SKY REALTY, LLC $97,500Active11.69 Acres
$97,500Active11.69 AcresLot 1 Shady Grove Road, Bruceton Mills, WV 26525
MLS# 10163123Listed by: WHITETAIL PROPERTIES REAL ESTATE, LLC $319,000Active2 beds 2 baths1,400 sq. ft.
$319,000Active2 beds 2 baths1,400 sq. ft.218 E Bank Street, Bruceton Mills, WV 26525
MLS# 10163011Listed by: THA REALTY, LLC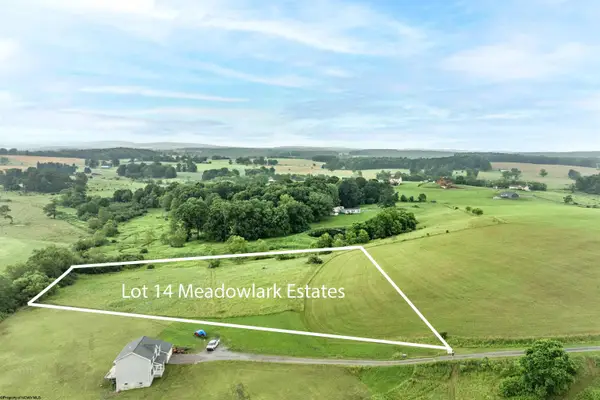 $35,000Active3.43 Acres
$35,000Active3.43 AcresLot 14 Meadow Lark Drive, Bruceton Mills, WV 26525
MLS# 10160331Listed by: ALLIANCE REALTY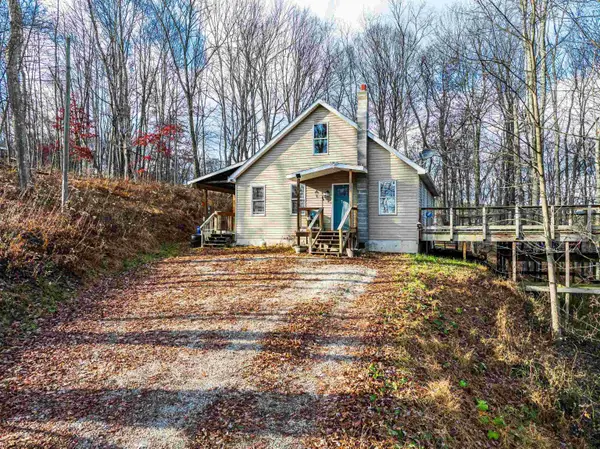 $300,000Active3 beds 2 baths1,570 sq. ft.
$300,000Active3 beds 2 baths1,570 sq. ft.78 Coopers Rock Drive, Bruceton Mills, WV 26525
MLS# 10162736Listed by: OLD COLONY COMPANY OF MORGANTOWN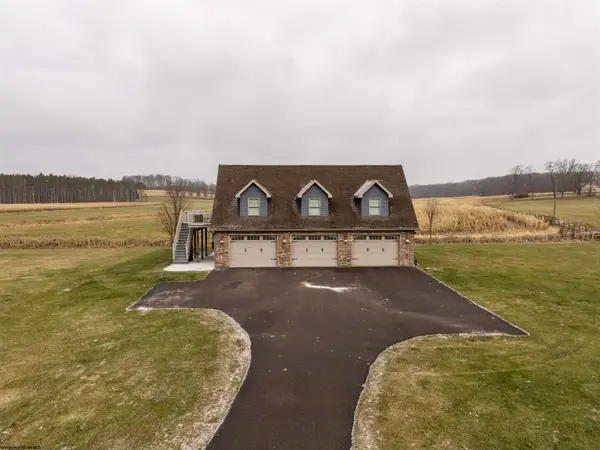 $324,500Active2 beds 2 baths1,600 sq. ft.
$324,500Active2 beds 2 baths1,600 sq. ft.274 Horseshoe Drive East, Bruceton Mills, WV 26525
MLS# 10162686Listed by: WHITETAIL PROPERTIES REAL ESTATE, LLC

