109 Fayette Street, Buckhannon, WV 26201
Local realty services provided by:Better Homes and Gardens Real Estate Central
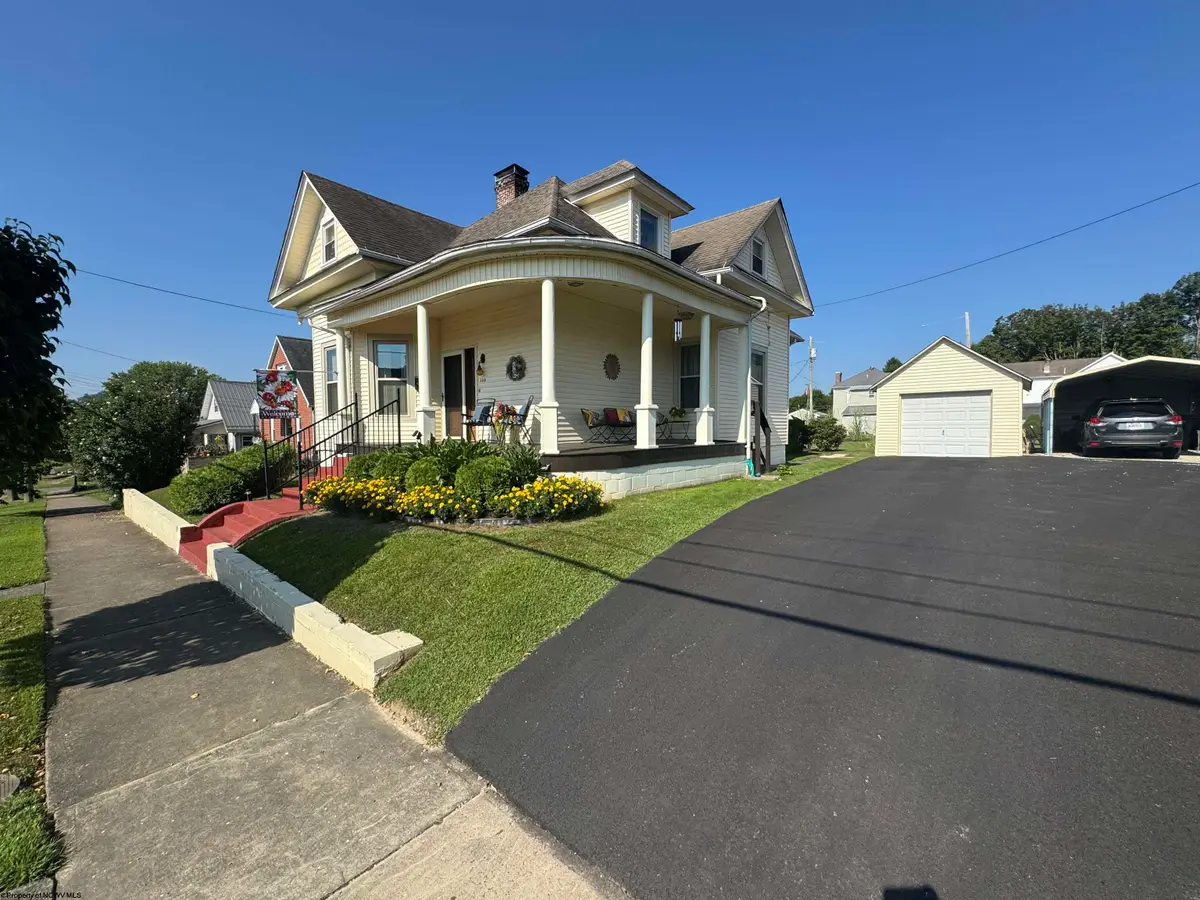

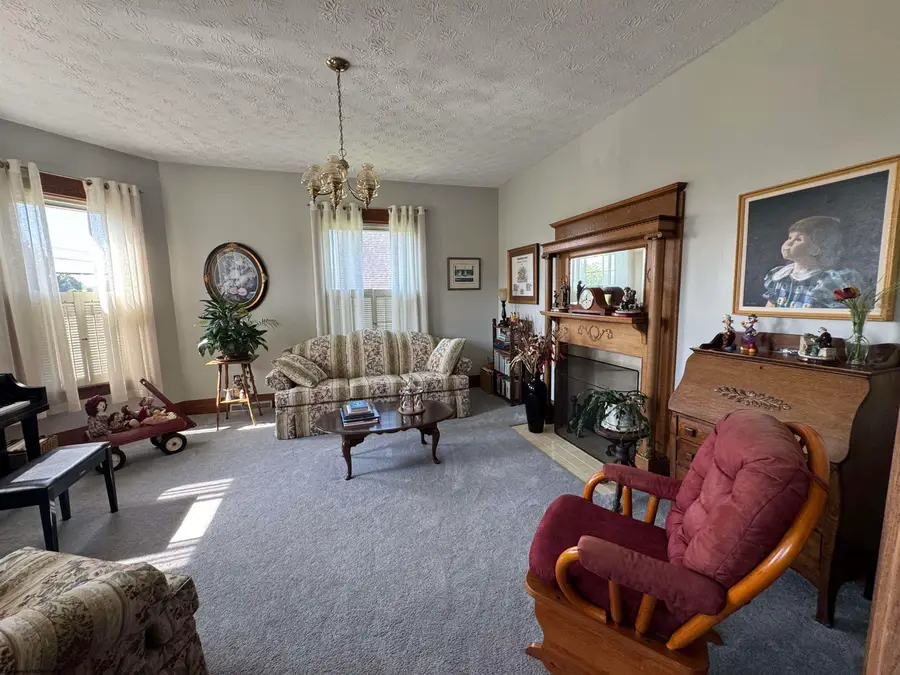
109 Fayette Street,Buckhannon, WV 26201
$275,000
- 3 Beds
- 2 Baths
- 2,400 sq. ft.
- Single family
- Active
Listed by:tina cunningham
Office:coldwell banker armstrong-davis realty
MLS#:10161044
Source:WV_NCWV
Price summary
- Price:$275,000
- Price per sq. ft.:$114.58
About this home
Historic charm in the heart of Buckhannon. Welcome to 109 Fayette Street, a beautifully maintained early 1900's home brimming with character. From the moment you step onto the inviting wrap-around porch, you'll be drawn in by the warmth and elegance of this residence. Inside, original woodwork and craftsmanship shine - from the stunning staircase to the rich wood trim and solid interior doors. The home offers spacious living areas, high ceilings, and abundance of natural light. Could easily enjoy first-level living. Gathering room could be a bedroom. Period details blend seamlessly with modern amenities. The flow of the home makes it perfect for both everyday living and entertaining. Step outside to enjoy two wonderful outdoor spaces - 11 x 11 deck ideal for grilling and gatherings, and a 11 x 11 screened in porch where you can relax in the shade, sip your morning coffee, or enjoy evening breezes without the bugs. The property has seen many improvements. Thoughtful landscaping frames the home, while its location places you just steps from downtown shops, dining, and community events.
Contact an agent
Home facts
- Year built:1916
- Listing Id #:10161044
- Added:1 day(s) ago
- Updated:August 17, 2025 at 02:36 PM
Rooms and interior
- Bedrooms:3
- Total bathrooms:2
- Full bathrooms:2
- Living area:2,400 sq. ft.
Heating and cooling
- Cooling:Attic Fan, Ceiling Fan(s), Central Air, Heat Pump
- Heating:Forced Air, Gas, Wood
Structure and exterior
- Roof:Shingles
- Year built:1916
- Building area:2,400 sq. ft.
- Lot area:0.24 Acres
Utilities
- Water:City Water
- Sewer:City Sewer
Finances and disclosures
- Price:$275,000
- Price per sq. ft.:$114.58
- Tax amount:$650
New listings near 109 Fayette Street
- New
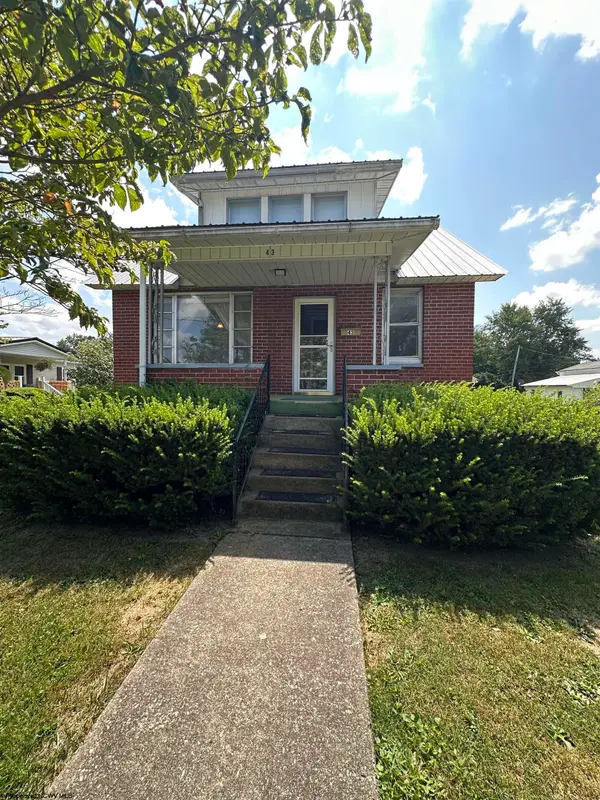 $159,000Active3 beds 1 baths1,110 sq. ft.
$159,000Active3 beds 1 baths1,110 sq. ft.43 Thurman Avenue, Buckhannon, WV 26201
MLS# 10161041Listed by: GARTON REAL ESTATE GROUP - New
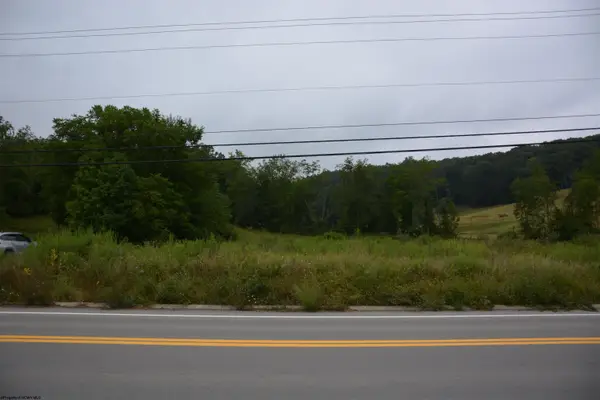 $150,000Active1.63 Acres
$150,000Active1.63 Acres712 Brushy Fork Road, Buckhannon, WV 26201
MLS# 10161014Listed by: ALL SERVICE REALTY - New
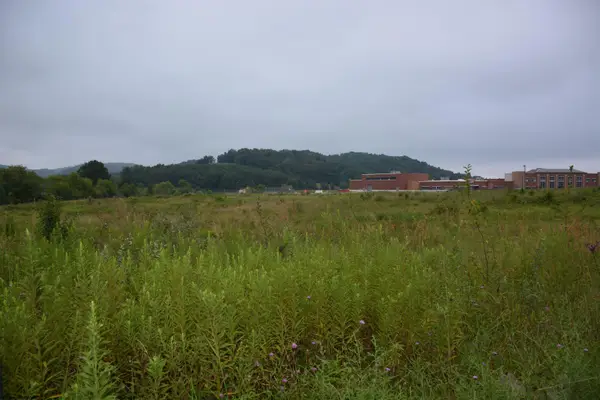 $725,000Active4.81 Acres
$725,000Active4.81 AcresTBD Brushy Fork Road, Buckhannon, WV 26201
MLS# 10161015Listed by: ALL SERVICE REALTY 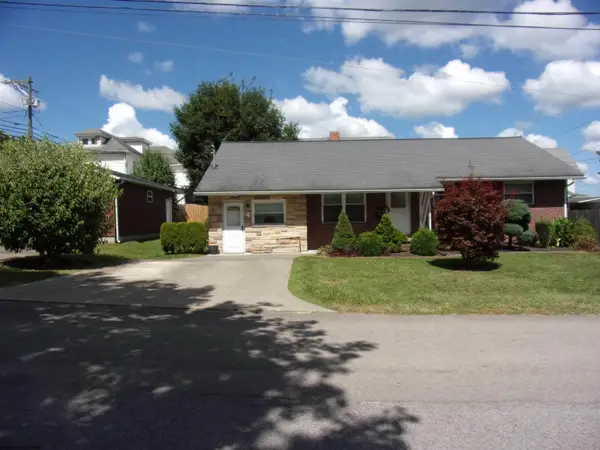 $220,000Pending4 beds 2 baths1,660 sq. ft.
$220,000Pending4 beds 2 baths1,660 sq. ft.4 Tucker Street, Buckhannon, WV 26201
MLS# 10161003Listed by: COUNTRY ROADS REALTY- New
 $174,900Active3 beds 1 baths960 sq. ft.
$174,900Active3 beds 1 baths960 sq. ft.1302 Little Sand Run Road, Buckhannon, WV 26201
MLS# 10160951Listed by: OLD COLONY, REALTORS - New
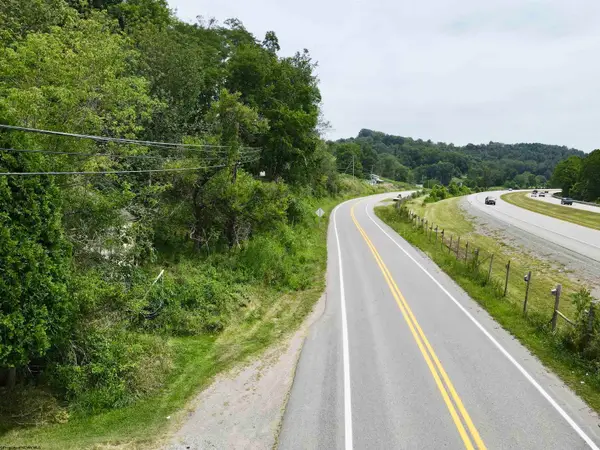 $24,917Active0.19 Acres
$24,917Active0.19 Acres3218 Old Weston Road, Buckhannon, WV 26201
MLS# 10160898Listed by: GARTON REAL ESTATE GROUP  $179,900Active3 beds 2 baths1,450 sq. ft.
$179,900Active3 beds 2 baths1,450 sq. ft.31 Reger Avenue, Buckhannon, WV 26201
MLS# 10160852Listed by: COUNTRY ROADS REALTY $599,900Active4 beds 3 baths1,865 sq. ft.
$599,900Active4 beds 3 baths1,865 sq. ft.146 Granville Lane, Buckhannon, WV 26201
MLS# 10160805Listed by: EXP REALTY $379,900Active3 beds 2 baths1,800 sq. ft.
$379,900Active3 beds 2 baths1,800 sq. ft.358 Marjorie Ann Drive, Buckhannon, WV 26201
MLS# 10160746Listed by: HOMEFINDERS PLUS REAL ESTATE INC
