13 Lower Drive, Buckhannon, WV 26201
Local realty services provided by:Better Homes and Gardens Real Estate Central
13 Lower Drive,Buckhannon, WV 26201
$205,000
- 4 Beds
- 3 Baths
- 1,743 sq. ft.
- Single family
- Active
Listed by: tina cunningham, tyler smelko
Office: coldwell banker armstrong-davis realty, inc
MLS#:10161739
Source:WV_NCWV
Price summary
- Price:$205,000
- Price per sq. ft.:$117.61
About this home
Welcome to 13 Lower Drive, a well-cared-for single-story home offering comfort, convenience, and charm. With 8 total rooms, including 4 bedrooms (3 above grade), 2 full baths, and a convenient half bath/laundry room downstairs, this property is designed for everyday living with plenty of space for entertaining and guests. Inside, you’ll find a functional layout complemented by central air conditioning and central heating for year-round comfort. The main level features three bedrooms and two full bathrooms, while the lower level includes flexible space, a half bath, and direct access to the garage. Step outside to enjoy the beautiful landscaping and curb appeal, plus a welcoming covered back patio - the perfect spot for relaxing, entertaining, or enjoying the outdoors. An attached garage (20 x 13) and paved driveway add extra convenience. Hardwood floors are believed to be under the carpet upstairs, offering opportunity to restore natural charm and character. Measurements are approximate. 24 hour notice for showing. No Shoes.
Contact an agent
Home facts
- Year built:1972
- Listing ID #:10161739
- Added:139 day(s) ago
- Updated:February 10, 2026 at 04:06 PM
Rooms and interior
- Bedrooms:4
- Total bathrooms:3
- Full bathrooms:2
- Half bathrooms:1
- Living area:1,743 sq. ft.
Heating and cooling
- Cooling:Ceiling Fan(s), Central Air
- Heating:Forced Air, Gas
Structure and exterior
- Roof:Shingles
- Year built:1972
- Building area:1,743 sq. ft.
- Lot area:0.24 Acres
Utilities
- Water:City Water
- Sewer:City Sewer
Finances and disclosures
- Price:$205,000
- Price per sq. ft.:$117.61
- Tax amount:$221
New listings near 13 Lower Drive
- New
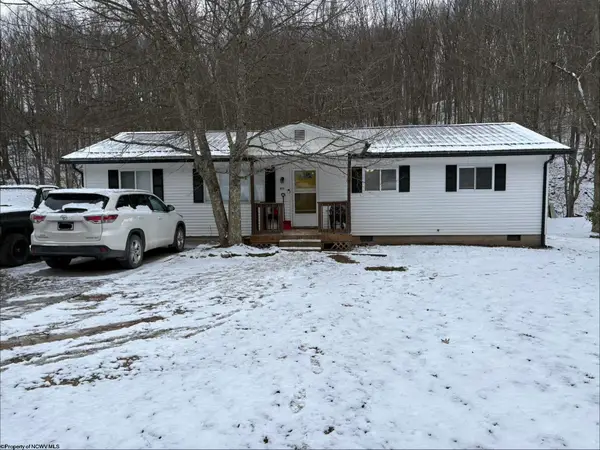 $269,000Active4 beds 3 baths1,832 sq. ft.
$269,000Active4 beds 3 baths1,832 sq. ft.849 Shawnee Drive, Buckhannon, WV 26201
MLS# 10163315Listed by: COUNTRY ROADS REALTY, DIV OF UPSHUR AGENCY, INC 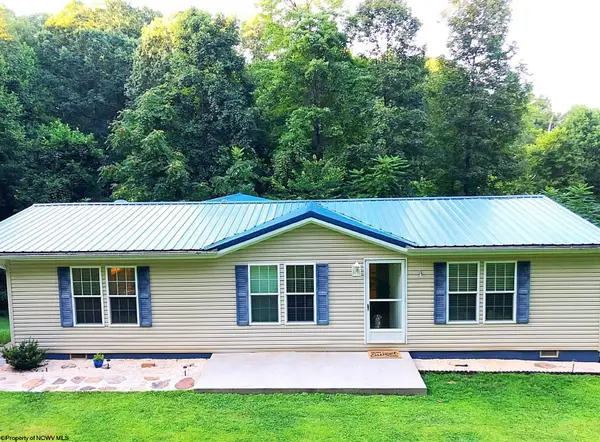 $199,000Active3 beds 2 baths1,296 sq. ft.
$199,000Active3 beds 2 baths1,296 sq. ft.104 Silver Maple Lane, Buckhannon, WV 26201-0000
MLS# 10163200Listed by: COLDWELL BANKER ARMSTRONG-DAVIS REALTY, INC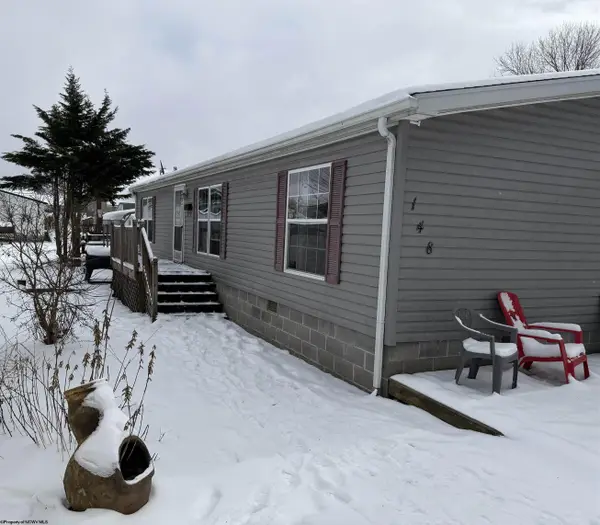 $149,000Active3 beds 2 baths1,456 sq. ft.
$149,000Active3 beds 2 baths1,456 sq. ft.148 Fayette Street, Buckhannon, WV 26201
MLS# 10163196Listed by: TRINITY REALTY GROUP $75,000Active7.7 Acres
$75,000Active7.7 AcresTBD Glassworks Road, Buckhannon, WV 26201
MLS# 10163099Listed by: COLDWELL BANKER ARMSTRONG-DAVIS REALTY, INC $135,000Active24.35 Acres
$135,000Active24.35 AcresTBD Glady Fork Road, Buckhannon, WV 26201
MLS# 10163094Listed by: OLD COLONY COMPANY OF MORGANTOWN $175,000Active3 beds 1 baths930 sq. ft.
$175,000Active3 beds 1 baths930 sq. ft.71 W Lincoln Street, Buckhannon, WV 26201
MLS# 10163016Listed by: COUNTRY ROADS REALTY, DIV OF UPSHUR AGENCY, INC $350,000Active0.82 Acres
$350,000Active0.82 Acres8 JONI KAY Boulevard, Buckhannon, WV 26201
MLS# 10163009Listed by: NELSON HOWARD REAL ESTATE LLC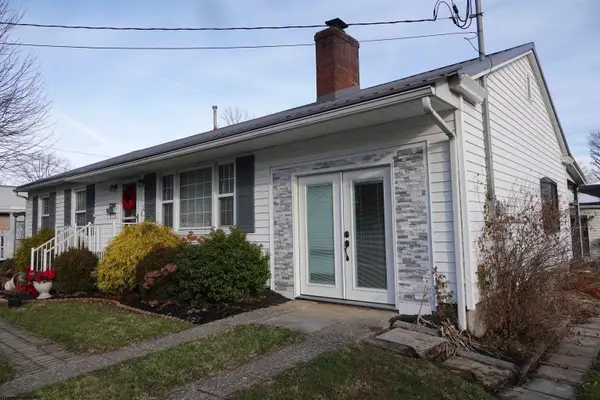 $210,000Active3 beds 2 baths1,644 sq. ft.
$210,000Active3 beds 2 baths1,644 sq. ft.22 Marion Street, Buckhannon, WV 26201-9998
MLS# 10162981Listed by: GRIFFIN REAL ESTATE $189,000Active3 beds 1 baths1,200 sq. ft.
$189,000Active3 beds 1 baths1,200 sq. ft.144 Allman Avenue, Buckhannon, WV 26201
MLS# 10162891Listed by: PREFERRED PROPERTIES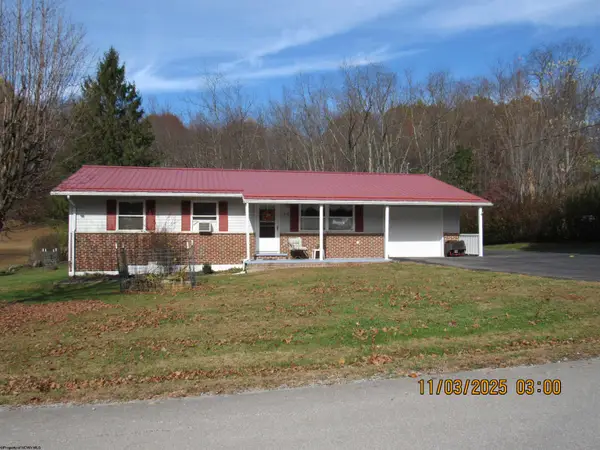 $192,500Pending3 beds 2 baths980 sq. ft.
$192,500Pending3 beds 2 baths980 sq. ft.318 SANDY Avenue, Buckhannon, WV 26201
MLS# 10162792Listed by: COLDWELL BANKER ARMSTRONG-DAVIS REALTY, INC

