272 Hawthorne Drive, Buckhannon, WV 26201
Local realty services provided by:Better Homes and Gardens Real Estate Central
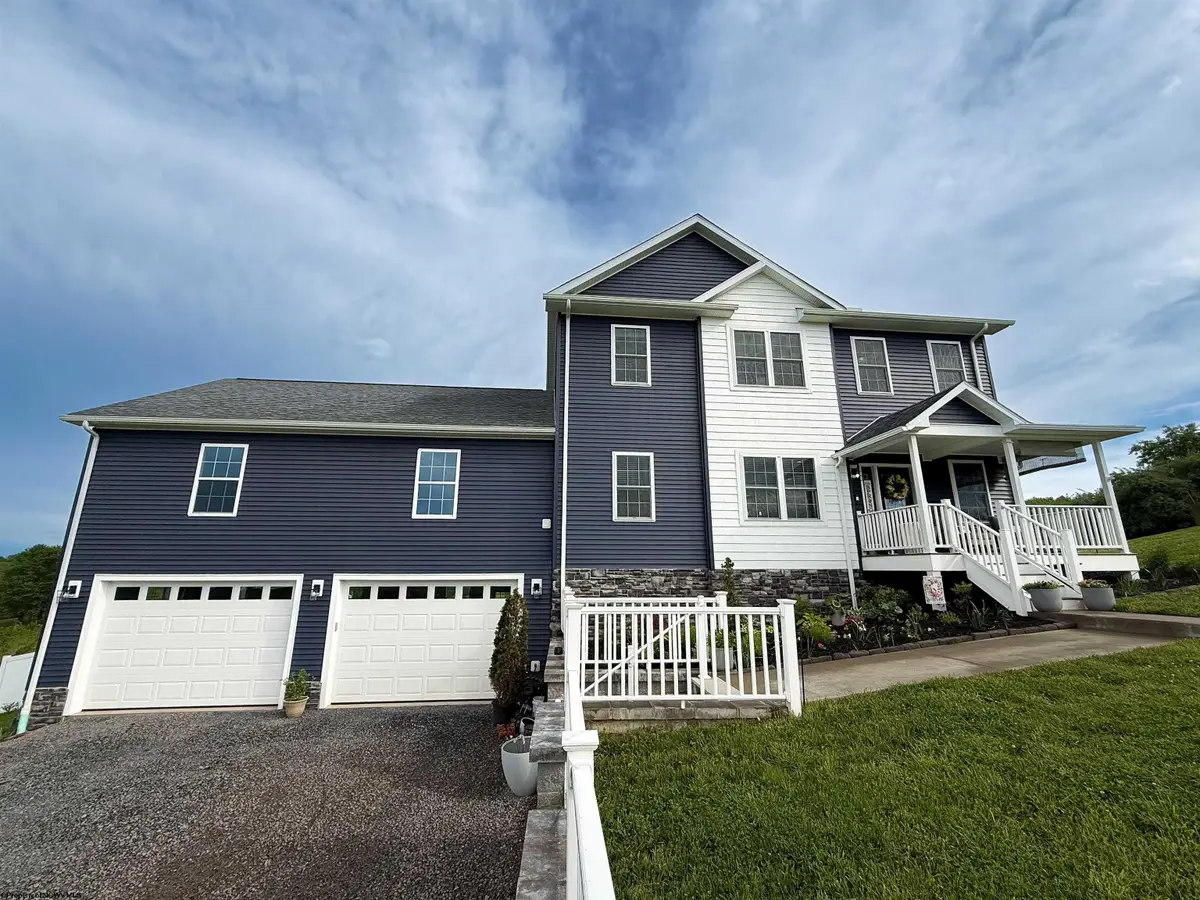
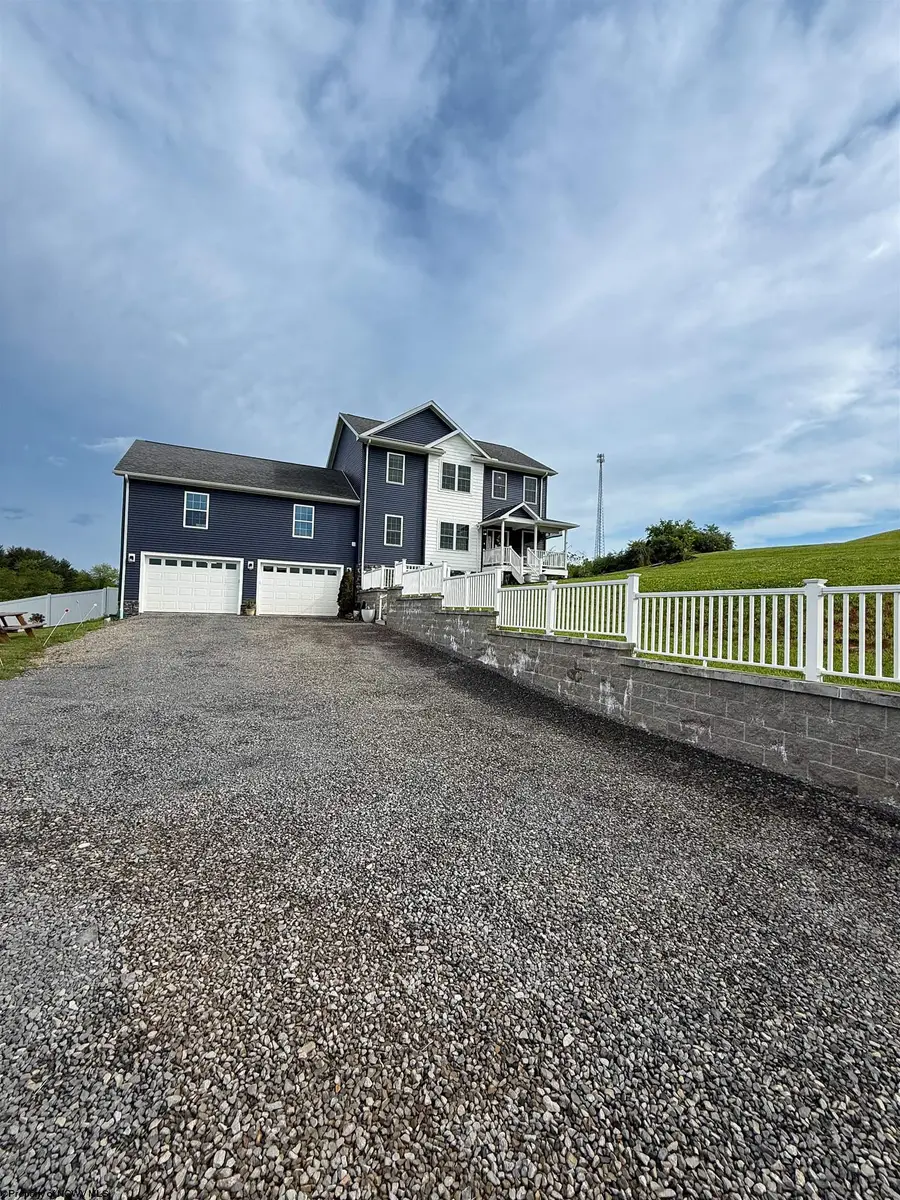
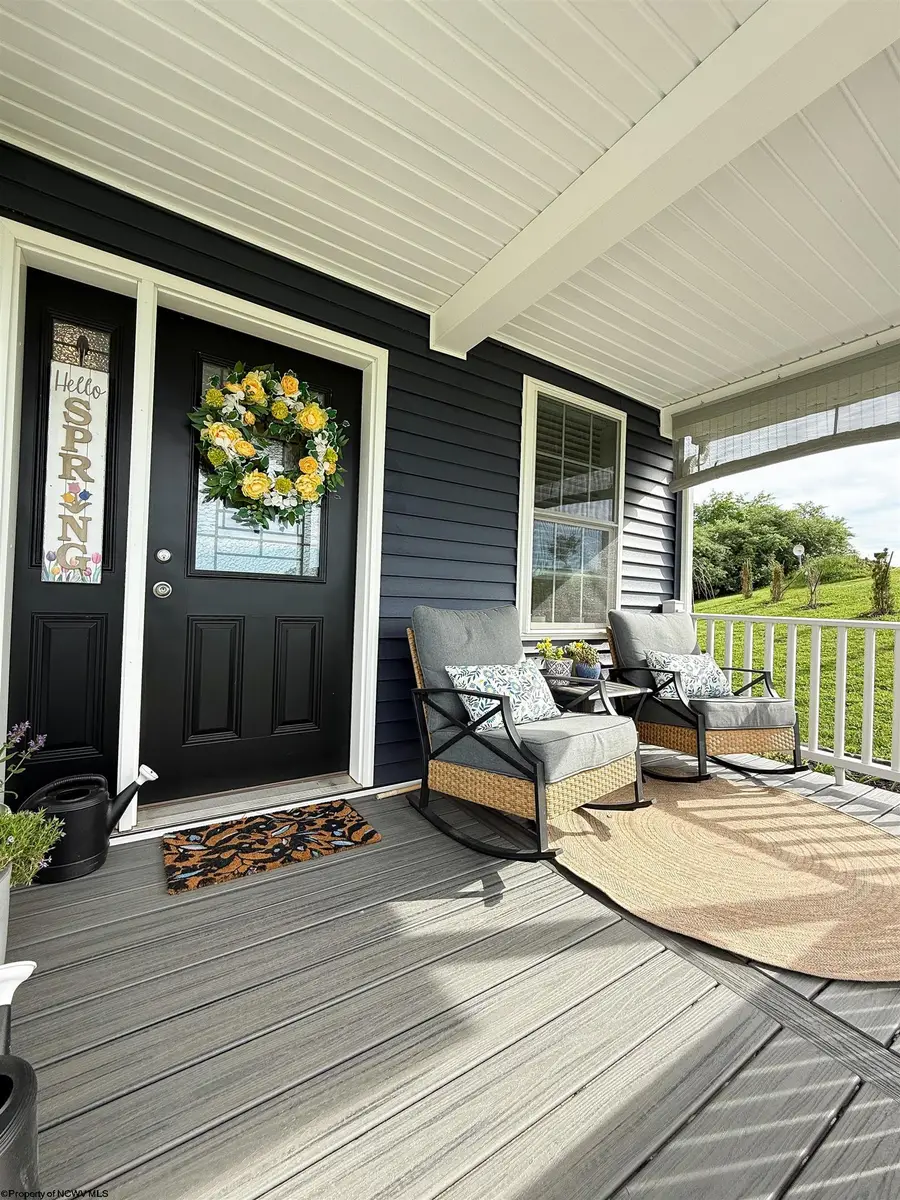
272 Hawthorne Drive,Buckhannon, WV 26201
$465,000
- 3 Beds
- 3 Baths
- 2,207 sq. ft.
- Single family
- Active
Listed by:jeremy maxwell
Office:commodore realty llc.
MLS#:10159790
Source:WV_NCWV
Price summary
- Price:$465,000
- Price per sq. ft.:$210.69
About this home
This stunning 3 bed/2 1/2 bath home, in the desired Apple Gate Community, offers 2,207 finished sqft on 1.8 acres with breathtaking views in every direction. The exterior provides the perfect location to hold your outdoor gatherings with a covered front porch, a private fenced in back yard that also includes a deck, a concrete patio area, and plenty of parking space. The main floor boast a spacious living, dining, and kitchen area in a gorgeous open-concept floor plan, a 1/2 bath, and a separate laundry room. The upper floor features a large primary suite, 2 spare bedrooms, a guest bathroom, and a loft style sitting area with built-ins. The lower level offers a large two stall garage and a full unfinished basement with plenty of storage. There is also 896 unfinished sqft room above the garage that can be transformed into any space the new owners desire. Call today for your private showing on this beautiful property!
Contact an agent
Home facts
- Year built:2022
- Listing Id #:10159790
- Added:73 day(s) ago
- Updated:August 14, 2025 at 02:43 PM
Rooms and interior
- Bedrooms:3
- Total bathrooms:3
- Full bathrooms:2
- Half bathrooms:1
- Living area:2,207 sq. ft.
Heating and cooling
- Cooling:Central Air
- Heating:Central Heat, Electric
Structure and exterior
- Roof:Shingles
- Year built:2022
- Building area:2,207 sq. ft.
- Lot area:1.81 Acres
Utilities
- Water:City Water
- Sewer:Septic
Finances and disclosures
- Price:$465,000
- Price per sq. ft.:$210.69
- Tax amount:$1,202
New listings near 272 Hawthorne Drive
- New
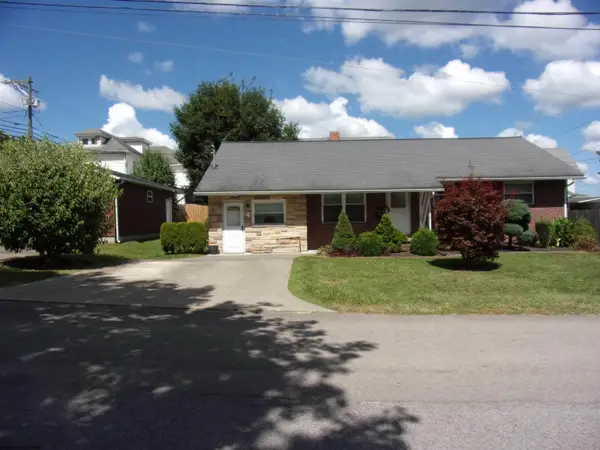 $220,000Active4 beds 2 baths1,660 sq. ft.
$220,000Active4 beds 2 baths1,660 sq. ft.4 Tucker Street, Buckhannon, WV 26201
MLS# 10161003Listed by: COUNTRY ROADS REALTY - New
 $174,900Active3 beds 1 baths960 sq. ft.
$174,900Active3 beds 1 baths960 sq. ft.1302 Little Sand Run Road, Buckhannon, WV 26201
MLS# 10160951Listed by: OLD COLONY, REALTORS - New
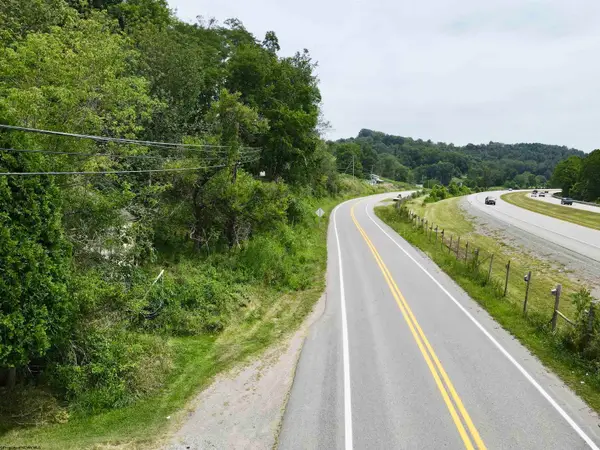 $24,917Active0.19 Acres
$24,917Active0.19 Acres3218 Old Weston Road, Buckhannon, WV 26201
MLS# 10160898Listed by: GARTON REAL ESTATE GROUP - New
 $179,900Active3 beds 2 baths1,450 sq. ft.
$179,900Active3 beds 2 baths1,450 sq. ft.31 Reger Avenue, Buckhannon, WV 26201
MLS# 10160852Listed by: COUNTRY ROADS REALTY  $599,900Active4 beds 3 baths1,865 sq. ft.
$599,900Active4 beds 3 baths1,865 sq. ft.146 Granville Lane, Buckhannon, WV 26201
MLS# 10160805Listed by: EXP REALTY $379,900Active3 beds 2 baths1,800 sq. ft.
$379,900Active3 beds 2 baths1,800 sq. ft.358 Marjorie Ann Drive, Buckhannon, WV 26201
MLS# 10160746Listed by: HOMEFINDERS PLUS REAL ESTATE INC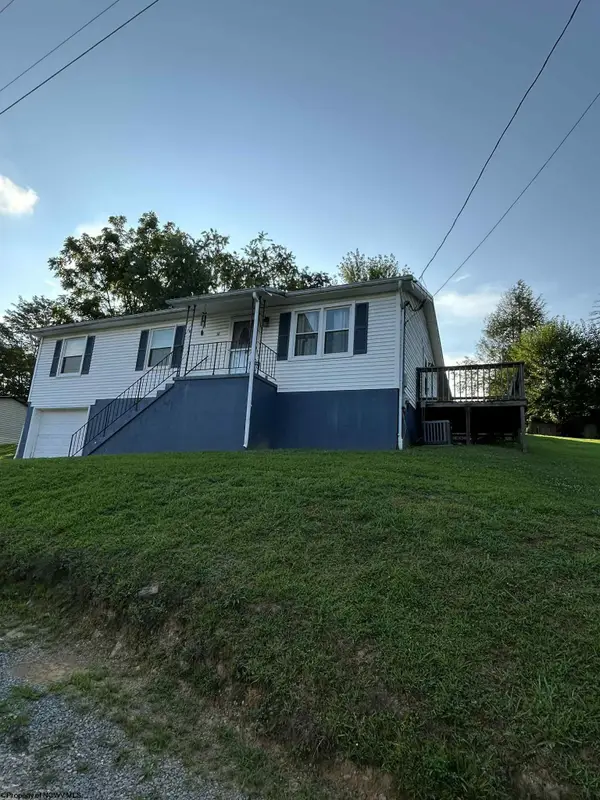 $165,000Active3 beds 2 baths1,056 sq. ft.
$165,000Active3 beds 2 baths1,056 sq. ft.38 Upper Drive, Buckhannon, WV 26201
MLS# 10160744Listed by: COUNTRY ROADS REALTY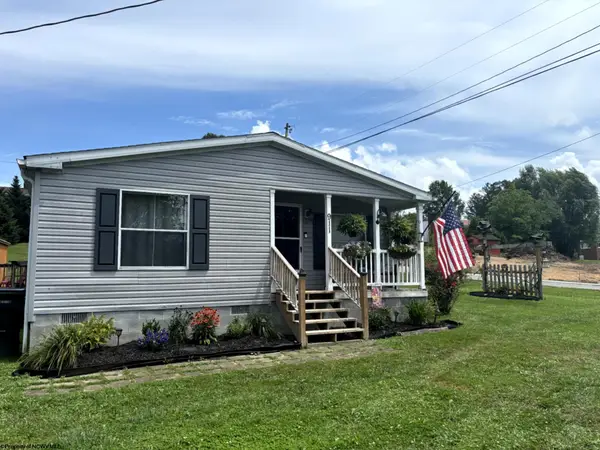 $160,000Active3 beds 2 baths1,200 sq. ft.
$160,000Active3 beds 2 baths1,200 sq. ft.911 Vicksburg Road, Buckhannon, WV 26201
MLS# 10160706Listed by: COUNTRY ROADS REALTY $199,900Active4 beds 2 baths1,934 sq. ft.
$199,900Active4 beds 2 baths1,934 sq. ft.13 Green Street, Buckhannon, WV 26201
MLS# 10160701Listed by: EXP REALTY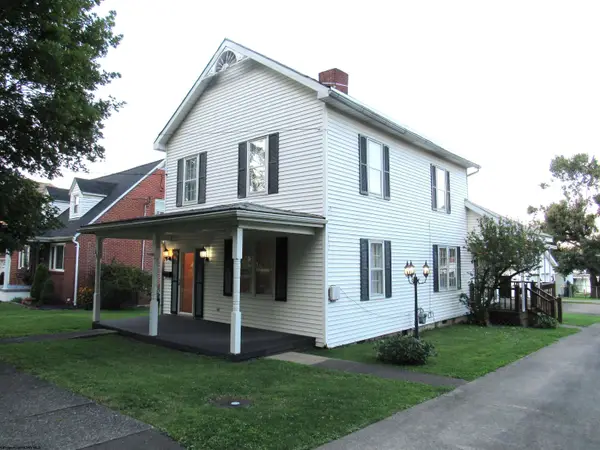 $232,000Active3 beds 2 baths1,870 sq. ft.
$232,000Active3 beds 2 baths1,870 sq. ft.146 Barbour Street, Buckhannon, WV 26201-2350
MLS# 10160694Listed by: COLDWELL BANKER ARMSTRONG-DAVIS REALTY
