293 N Tenney Drive, Buckhannon, WV 26201
Local realty services provided by:Better Homes and Gardens Real Estate Central
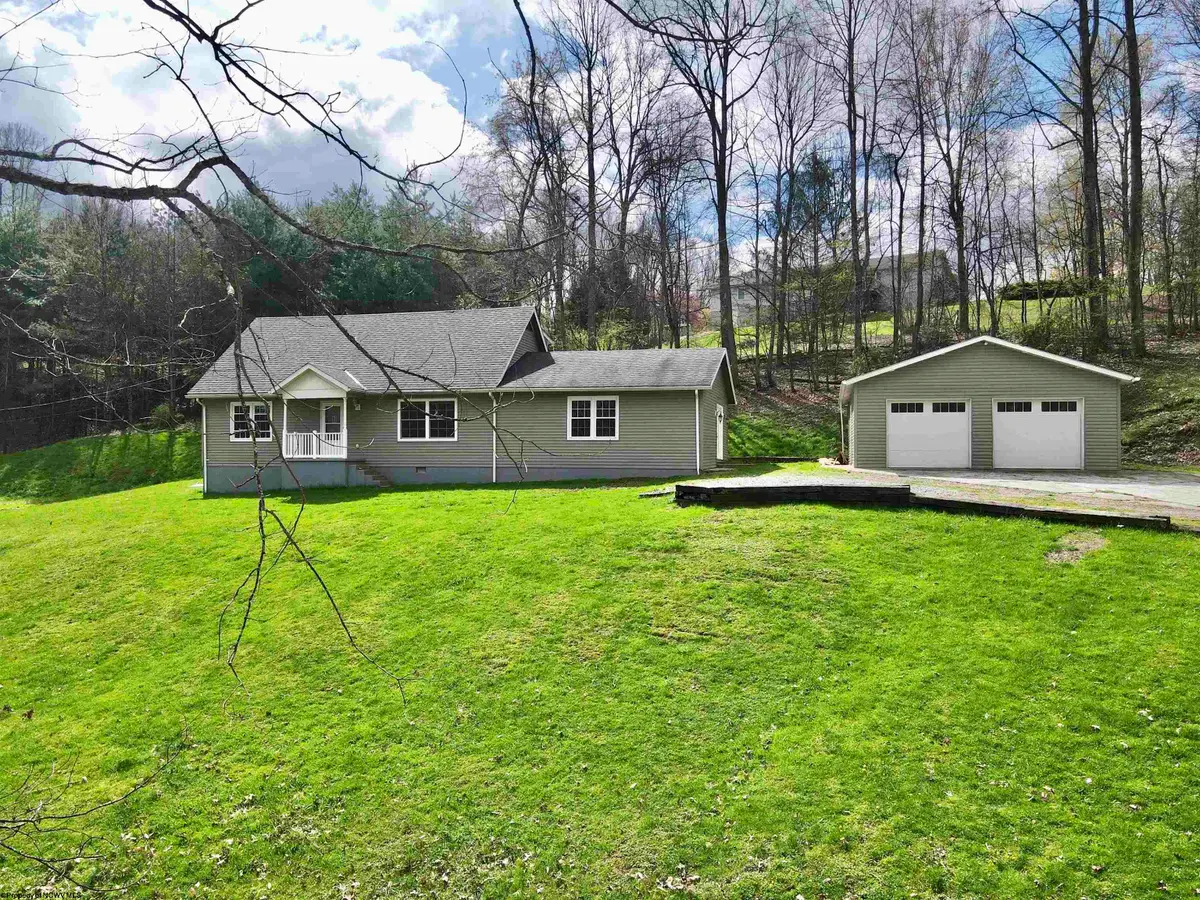
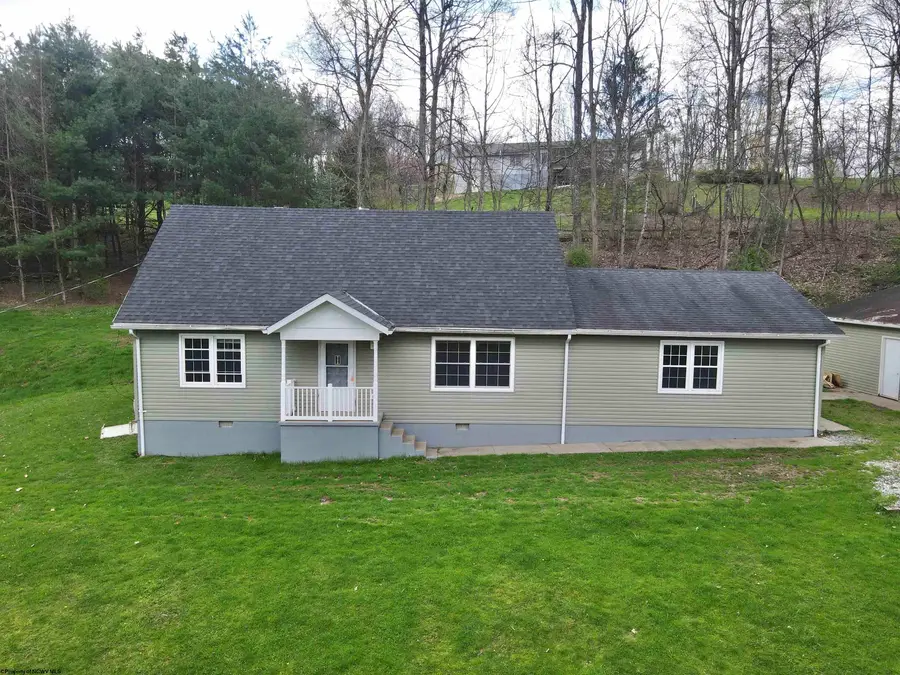
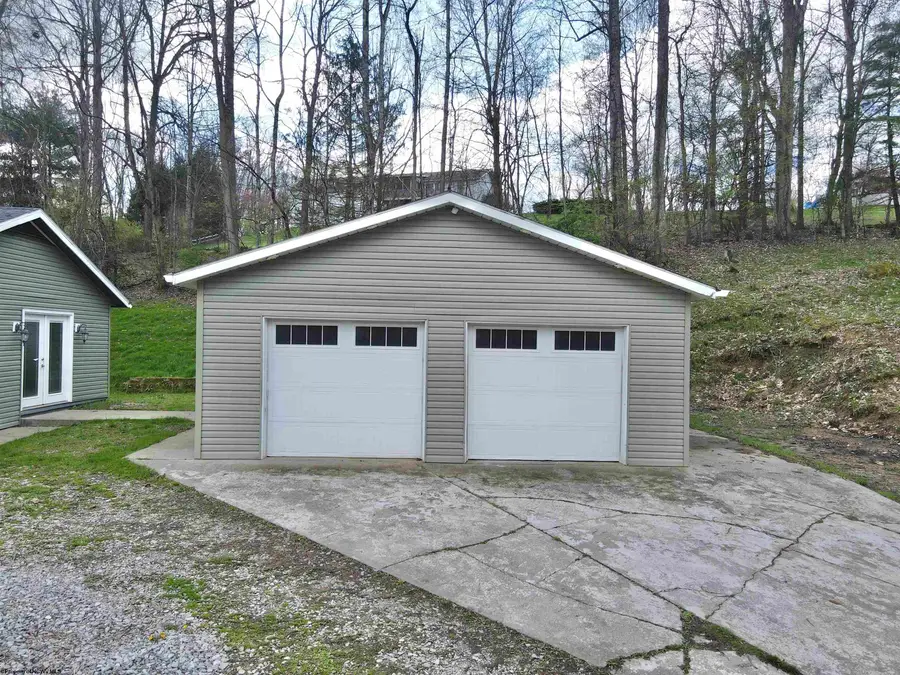
293 N Tenney Drive,Buckhannon, WV 26201
$284,000
- 5 Beds
- 2 Baths
- 2,054 sq. ft.
- Single family
- Active
Listed by:alexandra moran
Office:garton real estate group
MLS#:10156056
Source:WV_NCWV
Price summary
- Price:$284,000
- Price per sq. ft.:$138.27
About this home
Introducing a rare find in a nice neighborhood just outside of town. This home is in the Hickory Flat addition! This spacious 5-bedroom, 2-bath home is nestled on 1.09 acres of land with no through traffic. As you step inside, you're greeted by an expansive living area. All bedrooms are generously sized and the primary bedroom includes a large closet. This home has been thoughtfully updated, with a new roof boasting 50-year architectural shingles installed in 2022, siding less than 4 years old, double-pane windows with a lifetime warranty, a recently updated hot water heater, fresh paint, and new carpet in select areas. New HVAC (2025), new flooring throughout most of the first floor, and new plumbing to mention a few! Outside, a concrete driveway leads to a convenient 2-car garage, offering ample parking and storage space. Located within the sought-after Tennerton elementary school district, this property offers the perfect blend of comfort, convenience, and quality.
Contact an agent
Home facts
- Year built:1980
- Listing Id #:10156056
- Added:352 day(s) ago
- Updated:August 14, 2025 at 02:43 PM
Rooms and interior
- Bedrooms:5
- Total bathrooms:2
- Full bathrooms:2
- Living area:2,054 sq. ft.
Heating and cooling
- Cooling:Ceiling Fan(s), Central Air
- Heating:Forced Air
Structure and exterior
- Roof:Shingles
- Year built:1980
- Building area:2,054 sq. ft.
- Lot area:1.09 Acres
Utilities
- Water:City Water
- Sewer:Septic
Finances and disclosures
- Price:$284,000
- Price per sq. ft.:$138.27
- Tax amount:$494
New listings near 293 N Tenney Drive
- New
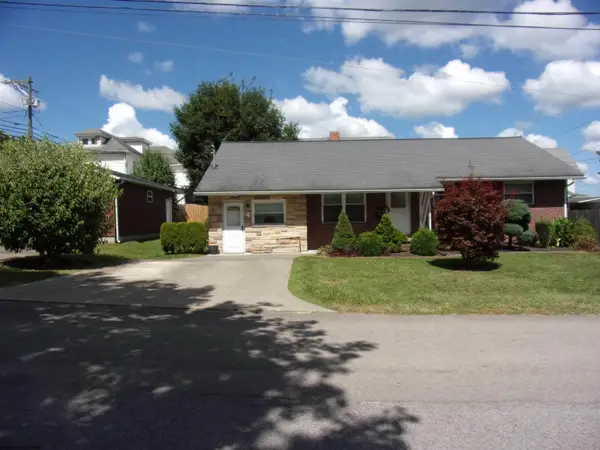 $220,000Active4 beds 2 baths1,660 sq. ft.
$220,000Active4 beds 2 baths1,660 sq. ft.4 Tucker Street, Buckhannon, WV 26201
MLS# 10161003Listed by: COUNTRY ROADS REALTY - New
 $174,900Active3 beds 1 baths960 sq. ft.
$174,900Active3 beds 1 baths960 sq. ft.1302 Little Sand Run Road, Buckhannon, WV 26201
MLS# 10160951Listed by: OLD COLONY, REALTORS - New
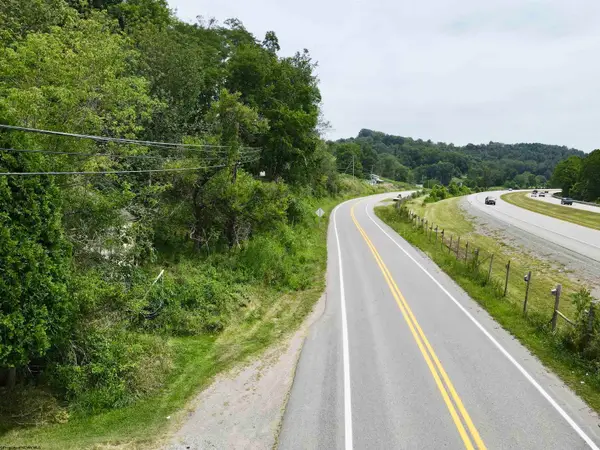 $24,917Active0.19 Acres
$24,917Active0.19 Acres3218 Old Weston Road, Buckhannon, WV 26201
MLS# 10160898Listed by: GARTON REAL ESTATE GROUP - New
 $179,900Active3 beds 2 baths1,450 sq. ft.
$179,900Active3 beds 2 baths1,450 sq. ft.31 Reger Avenue, Buckhannon, WV 26201
MLS# 10160852Listed by: COUNTRY ROADS REALTY  $599,900Active4 beds 3 baths1,865 sq. ft.
$599,900Active4 beds 3 baths1,865 sq. ft.146 Granville Lane, Buckhannon, WV 26201
MLS# 10160805Listed by: EXP REALTY $379,900Active3 beds 2 baths1,800 sq. ft.
$379,900Active3 beds 2 baths1,800 sq. ft.358 Marjorie Ann Drive, Buckhannon, WV 26201
MLS# 10160746Listed by: HOMEFINDERS PLUS REAL ESTATE INC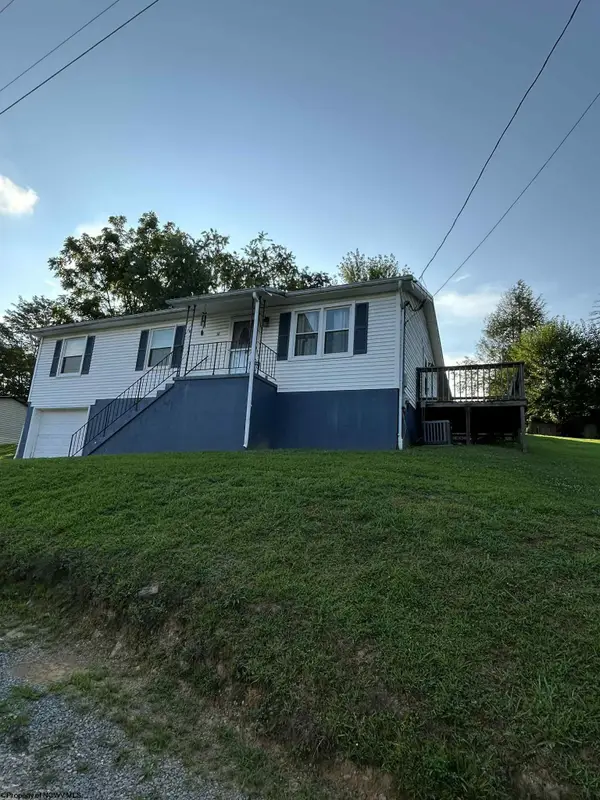 $165,000Active3 beds 2 baths1,056 sq. ft.
$165,000Active3 beds 2 baths1,056 sq. ft.38 Upper Drive, Buckhannon, WV 26201
MLS# 10160744Listed by: COUNTRY ROADS REALTY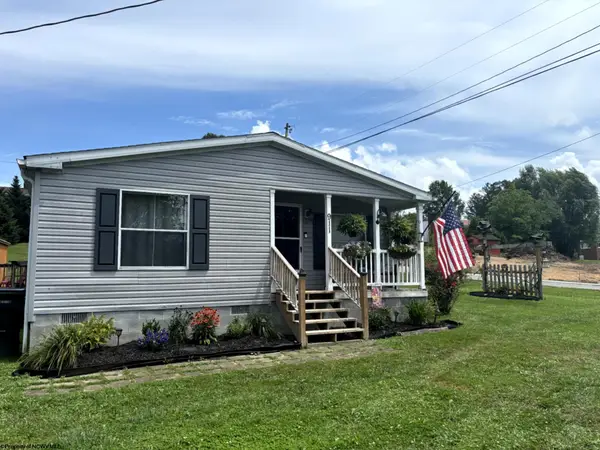 $160,000Active3 beds 2 baths1,200 sq. ft.
$160,000Active3 beds 2 baths1,200 sq. ft.911 Vicksburg Road, Buckhannon, WV 26201
MLS# 10160706Listed by: COUNTRY ROADS REALTY $199,900Active4 beds 2 baths1,934 sq. ft.
$199,900Active4 beds 2 baths1,934 sq. ft.13 Green Street, Buckhannon, WV 26201
MLS# 10160701Listed by: EXP REALTY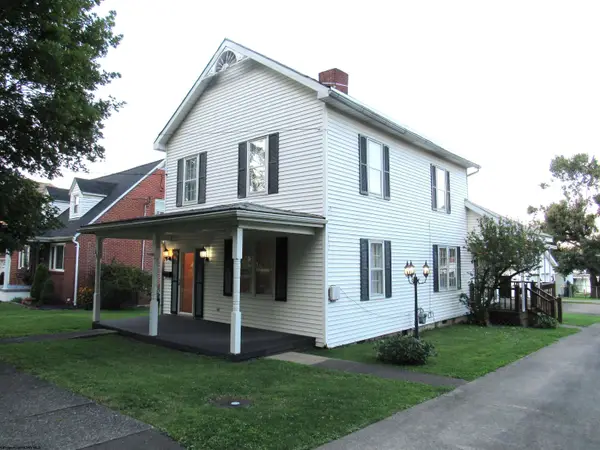 $232,000Active3 beds 2 baths1,870 sq. ft.
$232,000Active3 beds 2 baths1,870 sq. ft.146 Barbour Street, Buckhannon, WV 26201-2350
MLS# 10160694Listed by: COLDWELL BANKER ARMSTRONG-DAVIS REALTY
